Cucine - Foto e idee per arredare
Filtra anche per:
Budget
Ordina per:Popolari oggi
121 - 140 di 773 foto
1 di 3

Spacecrafting Photography
Immagine di una grande cucina classica con ante in stile shaker, ante bianche, top in granito, paraspruzzi bianco, paraspruzzi in marmo, elettrodomestici da incasso, parquet scuro, pavimento marrone, top grigio e soffitto a cassettoni
Immagine di una grande cucina classica con ante in stile shaker, ante bianche, top in granito, paraspruzzi bianco, paraspruzzi in marmo, elettrodomestici da incasso, parquet scuro, pavimento marrone, top grigio e soffitto a cassettoni
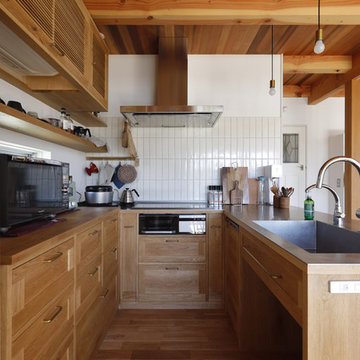
使うほどに味わいの増すナラ無垢材のオーダーキッチン。
Idee per una cucina stile rurale con lavello integrato, ante con riquadro incassato, ante in legno scuro, top in acciaio inossidabile, pavimento in legno massello medio, pavimento beige e travi a vista
Idee per una cucina stile rurale con lavello integrato, ante con riquadro incassato, ante in legno scuro, top in acciaio inossidabile, pavimento in legno massello medio, pavimento beige e travi a vista

This 1960s split-level home desperately needed a change - not bigger space, just better. We removed the walls between the kitchen, living, and dining rooms to create a large open concept space that still allows a clear definition of space, while offering sight lines between spaces and functions. Homeowners preferred an open U-shape kitchen rather than an island to keep kids out of the cooking area during meal-prep, while offering easy access to the refrigerator and pantry. Green glass tile, granite countertops, shaker cabinets, and rustic reclaimed wood accents highlight the unique character of the home and family. The mix of farmhouse, contemporary and industrial styles make this house their ideal home.
Outside, new lap siding with white trim, and an accent of shake shingles under the gable. The new red door provides a much needed pop of color. Landscaping was updated with a new brick paver and stone front stoop, walk, and landscaping wall.
Project Photography by Kmiecik Imagery.
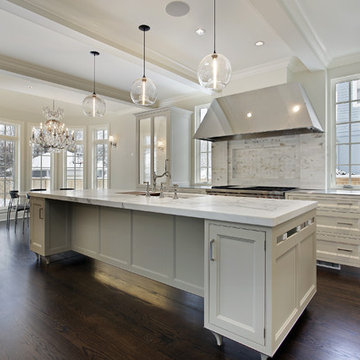
This clean transitional design features a light grey painted finish as a bright contrast to the dark Woof Floors. A Clean and polished Stainless Steel Hood compliments the bright atmosphere with class and timeless elegance.

A modern kitchen with gray cabinets and stainless steel appliances.
John Horner
Ispirazione per una cucina minimalista con lavello sottopiano, ante lisce, ante grigie, top in marmo, paraspruzzi grigio, paraspruzzi con piastrelle in pietra, elettrodomestici da incasso, parquet scuro, pavimento marrone, top grigio e travi a vista
Ispirazione per una cucina minimalista con lavello sottopiano, ante lisce, ante grigie, top in marmo, paraspruzzi grigio, paraspruzzi con piastrelle in pietra, elettrodomestici da incasso, parquet scuro, pavimento marrone, top grigio e travi a vista

A wall separating the kitchen and dining room was removed to open up the space and allow the natural light to flow. French doors to the back yard patio were added to the dining area, providing easy access to the BBQ. Custom white painted cabinetry, dark stained oak flooring and stainless steel appliances provide a fresh but timeless update to this post WWII rambler.
Photo: A Kitchen That Works LLC
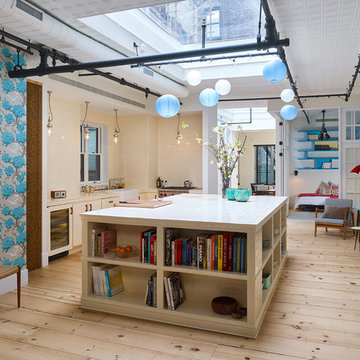
Custom millwork and cabinetry provide design accents while reinforcing the historic craftsmanship of the existing building.
Joseph M. Kitchen Photography

Contemporary Kitchen Remodel featuring DeWils cabinetry in Maple with Just White finish and Kennewick door style, sleek concrete quartz countertop at the main counter and jet black quartz countertop at the island, stainless steel and glass pendant lighting, recessed ceiling detail | Photo: CAGE Design Build

URRUTIA DESIGN
Photography by Matt Sartain
Immagine di un'ampia cucina chic con ante in stile shaker, ante nere, top in marmo, paraspruzzi con piastrelle diamantate, elettrodomestici in acciaio inossidabile, lavello sottopiano, paraspruzzi marrone, parquet chiaro, pavimento marrone, top bianco e soffitto a volta
Immagine di un'ampia cucina chic con ante in stile shaker, ante nere, top in marmo, paraspruzzi con piastrelle diamantate, elettrodomestici in acciaio inossidabile, lavello sottopiano, paraspruzzi marrone, parquet chiaro, pavimento marrone, top bianco e soffitto a volta
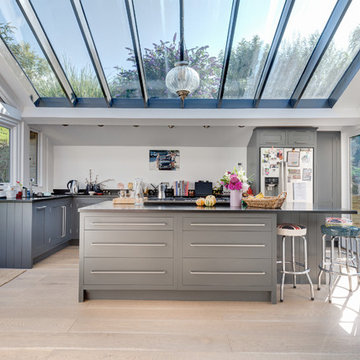
This wonderful contemporary kitchen is built into a new glass-roofed extension with access to the main garden and also to a side terrace. Colin Cadle Photography, Photo Styling Jan Cadle. www.colincadle.com
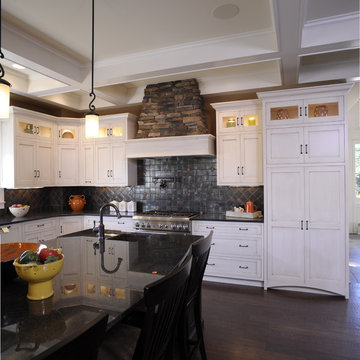
Esempio di una cucina stile rurale con ante bianche, paraspruzzi nero, struttura in muratura, ante in stile shaker, elettrodomestici in acciaio inossidabile, parquet scuro, top nero, soffitto a cassettoni e lavello stile country
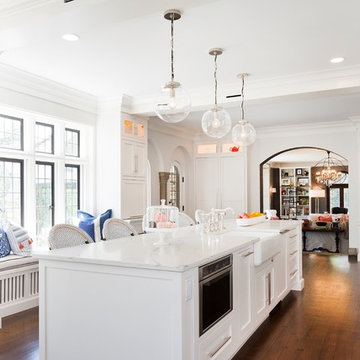
This is the most perfect use of the space. An expansive eleven-foot island and custom built in cabinets give the perfect amount of storage in this kitchen space. Not only is there seating at the large island, but the windows also feature bench seating!

Spacecrafting Photography
Immagine di una cucina stile marino di medie dimensioni con ante in stile shaker, ante bianche, paraspruzzi blu, paraspruzzi con piastrelle diamantate, elettrodomestici in acciaio inossidabile, pavimento in legno massello medio, top bianco, lavello stile country, top in granito e soffitto in perlinato
Immagine di una cucina stile marino di medie dimensioni con ante in stile shaker, ante bianche, paraspruzzi blu, paraspruzzi con piastrelle diamantate, elettrodomestici in acciaio inossidabile, pavimento in legno massello medio, top bianco, lavello stile country, top in granito e soffitto in perlinato

Foto di una cucina design di medie dimensioni con lavello sottopiano, ante lisce, ante beige, top in quarzite, paraspruzzi a specchio, elettrodomestici in acciaio inossidabile, pavimento grigio e top bianco

Open plan kitchen diner with plywood floor-to-ceiling feature storage wall. Contemporary dark grey kitchen with exposed services.
Idee per una grande cucina minimal con lavello a doppia vasca, ante grigie, top in legno, paraspruzzi a finestra, pavimento in legno massello medio, pavimento marrone, top marrone e soffitto a volta
Idee per una grande cucina minimal con lavello a doppia vasca, ante grigie, top in legno, paraspruzzi a finestra, pavimento in legno massello medio, pavimento marrone, top marrone e soffitto a volta

Foto di una cucina contemporanea di medie dimensioni con lavello sottopiano, ante lisce, ante in legno scuro, paraspruzzi beige, elettrodomestici da incasso, pavimento beige, top beige e soffitto in legno
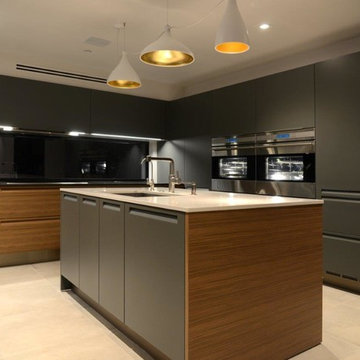
Ispirazione per una grande cucina moderna con lavello da incasso, ante lisce, ante grigie, top in quarzo composito, paraspruzzi con lastra di vetro, elettrodomestici da incasso, pavimento in cementine, pavimento grigio, top bianco e soffitto a volta
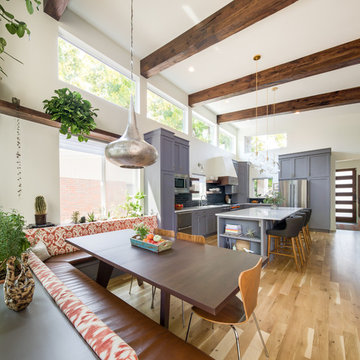
This family home in a Denver neighborhood started out as a dark, ranch home from the 1950’s. We changed the roof line, added windows, large doors, walnut beams, a built-in garden nook, a custom kitchen and a new entrance (among other things). The home didn’t grow dramatically square footage-wise. It grew in ways that really count: Light, air, connection to the outside and a connection to family living.
For more information and Before photos check out my blog post: Before and After: A Ranch Home with Abundant Natural Light and Part One on this here.
Photographs by Sara Yoder. Interior Styling by Kristy Oatman.
FEATURED IN:
Kitchen and Bath Design News
One Kind Design
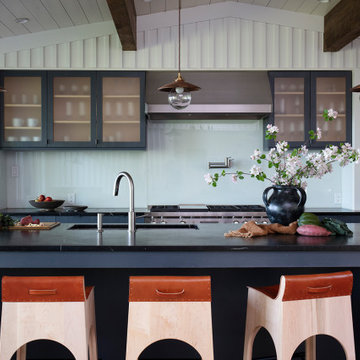
Esempio di una grande cucina tradizionale con lavello sottopiano, ante lisce, ante blu, paraspruzzi bianco, paraspruzzi con lastra di vetro, elettrodomestici in acciaio inossidabile, top nero e travi a vista
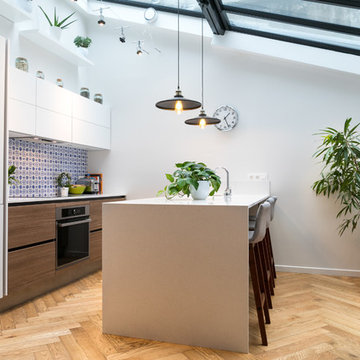
Adelo
Immagine di una cucina design con ante lisce, ante bianche, paraspruzzi blu, pavimento in legno massello medio e pavimento marrone
Immagine di una cucina design con ante lisce, ante bianche, paraspruzzi blu, pavimento in legno massello medio e pavimento marrone
Cucine - Foto e idee per arredare
7