Cucine - Foto e idee per arredare
Filtra anche per:
Budget
Ordina per:Popolari oggi
161 - 180 di 773 foto
1 di 3
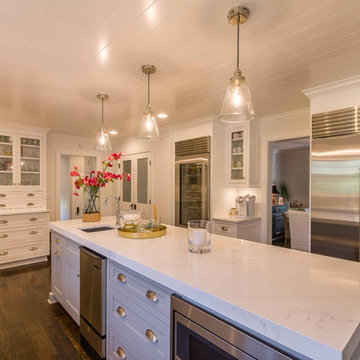
This 1990s brick home had decent square footage and a massive front yard, but no way to enjoy it. Each room needed an update, so the entire house was renovated and remodeled, and an addition was put on over the existing garage to create a symmetrical front. The old brown brick was painted a distressed white.
The 500sf 2nd floor addition includes 2 new bedrooms for their teen children, and the 12'x30' front porch lanai with standing seam metal roof is a nod to the homeowners' love for the Islands. Each room is beautifully appointed with large windows, wood floors, white walls, white bead board ceilings, glass doors and knobs, and interior wood details reminiscent of Hawaiian plantation architecture.
The kitchen was remodeled to increase width and flow, and a new laundry / mudroom was added in the back of the existing garage. The master bath was completely remodeled. Every room is filled with books, and shelves, many made by the homeowner.
Project photography by Kmiecik Imagery.
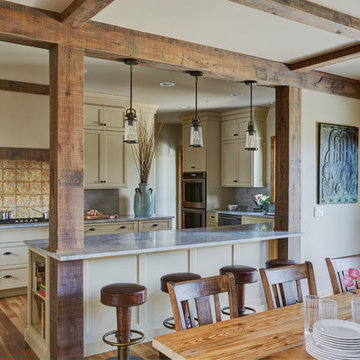
Photo Credit: Kaskel Photo
Ispirazione per una cucina stile rurale di medie dimensioni con lavello a vasca singola, ante con riquadro incassato, ante beige, top in quarzite, paraspruzzi grigio, paraspruzzi con piastrelle di cemento, elettrodomestici in acciaio inossidabile, parquet chiaro, penisola, pavimento marrone, top grigio e travi a vista
Ispirazione per una cucina stile rurale di medie dimensioni con lavello a vasca singola, ante con riquadro incassato, ante beige, top in quarzite, paraspruzzi grigio, paraspruzzi con piastrelle di cemento, elettrodomestici in acciaio inossidabile, parquet chiaro, penisola, pavimento marrone, top grigio e travi a vista
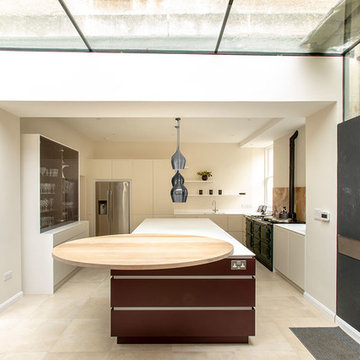
A modern kitchen with Corian worktops, sink and wrapped white Corian birch ply cabinets. The large island features a solid oak lazy susan breakfast bar and had been finished in Farrow and Ball Brinjal.
Appliances include a Fisher and Paykel fridge and dishwasher, Abode taps and AGA.
Photo: Sean Ebsworth Barnes
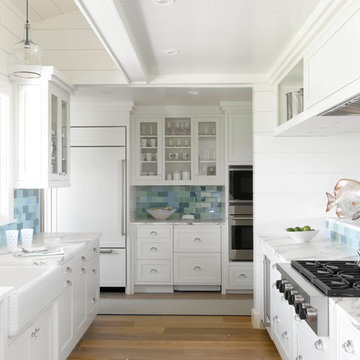
Susan Teare
Foto di una dispensa stile marino di medie dimensioni con lavello stile country, ante in stile shaker, ante bianche, top in pietra calcarea, paraspruzzi in gres porcellanato, elettrodomestici bianchi, parquet chiaro, nessuna isola, pavimento marrone, top multicolore, soffitto ribassato e paraspruzzi blu
Foto di una dispensa stile marino di medie dimensioni con lavello stile country, ante in stile shaker, ante bianche, top in pietra calcarea, paraspruzzi in gres porcellanato, elettrodomestici bianchi, parquet chiaro, nessuna isola, pavimento marrone, top multicolore, soffitto ribassato e paraspruzzi blu
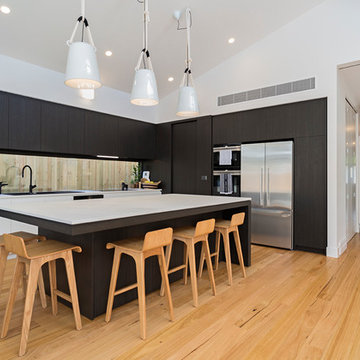
Glass splashback
Loren Mitchell Photography
Foto di una cucina design di medie dimensioni con lavello da incasso, top in marmo, elettrodomestici neri, parquet chiaro, top bianco, ante in legno bruno, paraspruzzi con lastra di vetro, paraspruzzi beige, pavimento beige e soffitto a volta
Foto di una cucina design di medie dimensioni con lavello da incasso, top in marmo, elettrodomestici neri, parquet chiaro, top bianco, ante in legno bruno, paraspruzzi con lastra di vetro, paraspruzzi beige, pavimento beige e soffitto a volta
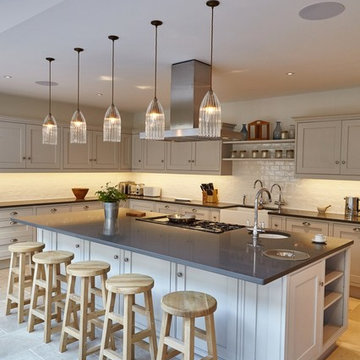
Idee per una grande cucina tradizionale con lavello stile country, ante a filo, ante grigie, top in superficie solida, paraspruzzi bianco, paraspruzzi con piastrelle diamantate, elettrodomestici da incasso, pavimento in pietra calcarea, pavimento beige, top grigio e soffitto ribassato
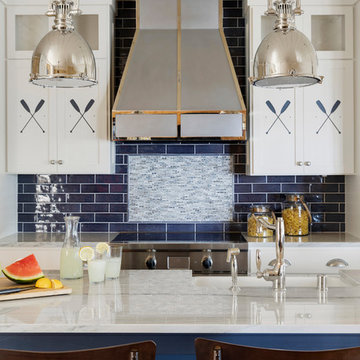
Spacecrafting Photography
Immagine di una cucina costiera di medie dimensioni con lavello stile country, ante in stile shaker, ante bianche, top in marmo, paraspruzzi blu, paraspruzzi con piastrelle diamantate, elettrodomestici in acciaio inossidabile, top bianco e soffitto in perlinato
Immagine di una cucina costiera di medie dimensioni con lavello stile country, ante in stile shaker, ante bianche, top in marmo, paraspruzzi blu, paraspruzzi con piastrelle diamantate, elettrodomestici in acciaio inossidabile, top bianco e soffitto in perlinato
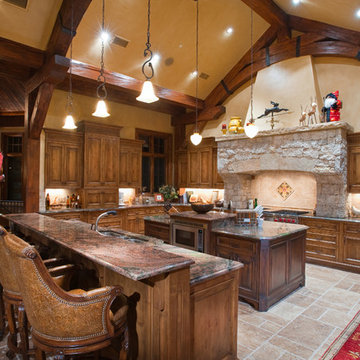
A rustic kitchen that features a stone masonry and weathered looking cabinets, with iron wrought pendant chandeliers that make the place warm and vibrant. The exposed beams and vaulted ceiling make an open space that make a huge and spacious impression. While the antique chairs along the island add a dramatic and aged look.
Built by ULFBUILT, custom home buuilder in Vail Colorado.
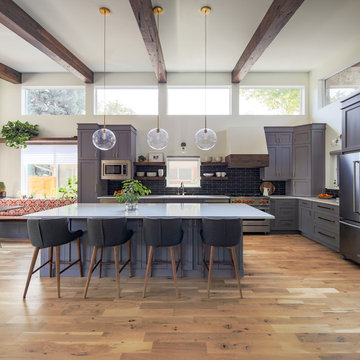
This family home in a Denver neighborhood started out as a dark, ranch home from the 1950’s. We changed the roof line, added windows, large doors, walnut beams, a built-in garden nook, a custom kitchen and a new entrance (among other things). The home didn’t grow dramatically square footage-wise. It grew in ways that really count: Light, air, connection to the outside and a connection to family living.
For more information and Before photos check out my blog post: Before and After: A Ranch Home with Abundant Natural Light and Part One on this here.
Photographs by Sara Yoder. Interior Styling by Kristy Oatman.
FEATURED IN:
Kitchen and Bath Design News
One Kind Design
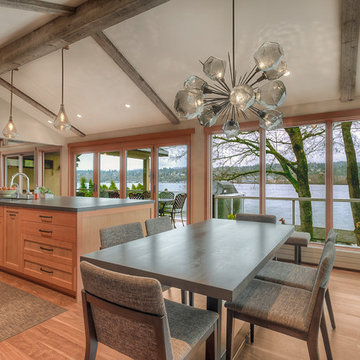
H2D transformed this Mercer Island home into a light filled place to enjoy family, friends and the outdoors. The waterfront home had sweeping views of the lake which were obstructed with the original chopped up floor plan. The goal for the renovation was to open up the main floor to create a great room feel between the sitting room, kitchen, dining and living spaces. A new kitchen was designed for the space with warm toned VG fir shaker style cabinets, reclaimed beamed ceiling, expansive island, and large accordion doors out to the deck. The kitchen and dining room are oriented to take advantage of the waterfront views. Other newly remodeled spaces on the main floor include: entry, mudroom, laundry, pantry, and powder. The remodel of the second floor consisted of combining the existing rooms to create a dedicated master suite with bedroom, large spa-like bathroom, and walk in closet.
Photo: Image Arts Photography
Design: H2D Architecture + Design
www.h2darchitects.com
Construction: Thomas Jacobson Construction
Interior Design: Gary Henderson Interiors
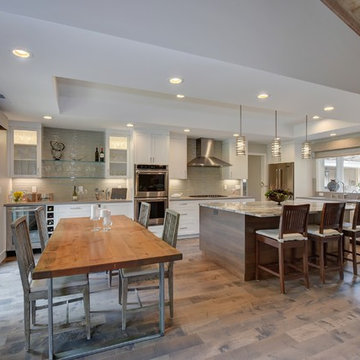
Budget analysis and project development by: May Construction, Inc. -We reconfigured the existing floor plan to help create more efficient usable space. The kitchen and dining room are now one big room that is open to the great room, and the golf course view was made more prominent.
Budget analysis and project development by: May Construction, Inc. -
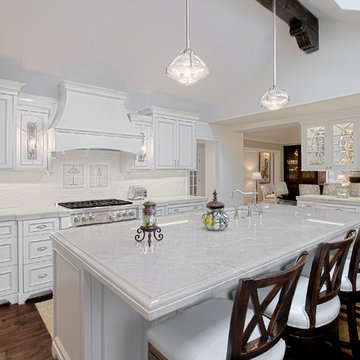
Transitional style white kitchen has quartzite countertops and pass through wall of cabinets. Upper cabinets have glass doors on front and back with LED lights.
Norman Sizemore- Photographer
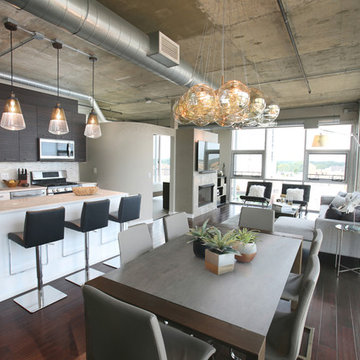
A loft with a "builder's special" look was completely customized. Horizontal grain in the new upper cabinetry and white lowers with a waterfall counter on the island lend to the contemporary feel.
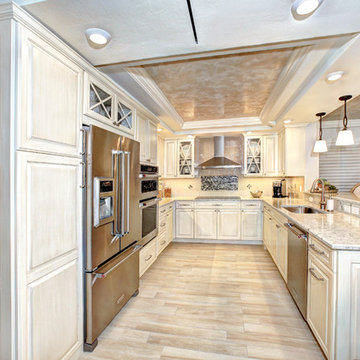
Esempio di una grande cucina ad U tradizionale chiusa con lavello sottopiano, ante con bugna sagomata, ante in legno chiaro, top in granito, elettrodomestici in acciaio inossidabile, parquet chiaro, penisola, pavimento marrone, top grigio e soffitto ribassato
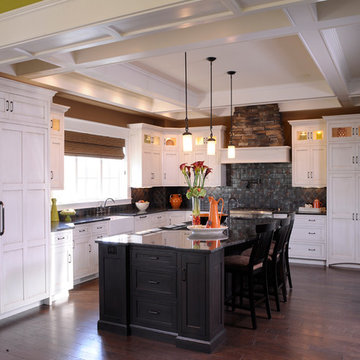
Ispirazione per una cucina chic con ante bianche, paraspruzzi nero, struttura in muratura, ante in stile shaker, elettrodomestici in acciaio inossidabile, parquet scuro, top nero, soffitto a cassettoni e lavello stile country
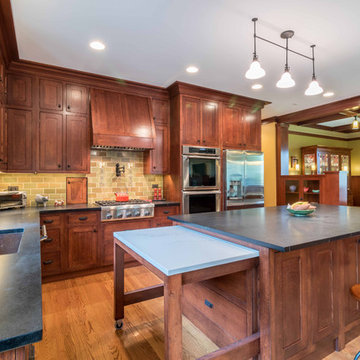
The open concept Great Room includes the Kitchen, Breakfast, Dining, and Living spaces. The dining room is visually and physically separated by built-in shelves and a coffered ceiling. Windows and french doors open from this space into the adjacent Sunroom. The wood cabinets and trim detail present throughout the rest of the home are highlighted here, brightened by the many windows, with views to the lush back yard. The large island features a pull-out marble prep table for baking, and the counter is home to the grocery pass-through to the Mudroom / Butler's Pantry.
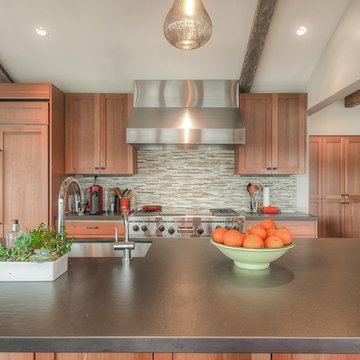
H2D transformed this Mercer Island home into a light filled place to enjoy family, friends and the outdoors. The waterfront home had sweeping views of the lake which were obstructed with the original chopped up floor plan. The goal for the renovation was to open up the main floor to create a great room feel between the sitting room, kitchen, dining and living spaces. A new kitchen was designed for the space with warm toned VG fir shaker style cabinets, reclaimed beamed ceiling, expansive island, and large accordion doors out to the deck. The kitchen and dining room are oriented to take advantage of the waterfront views. Other newly remodeled spaces on the main floor include: entry, mudroom, laundry, pantry, and powder. The remodel of the second floor consisted of combining the existing rooms to create a dedicated master suite with bedroom, large spa-like bathroom, and walk in closet.
Photo: Image Arts Photography
Design: H2D Architecture + Design
www.h2darchitects.com
Construction: Thomas Jacobson Construction
Interior Design: Gary Henderson Interiors
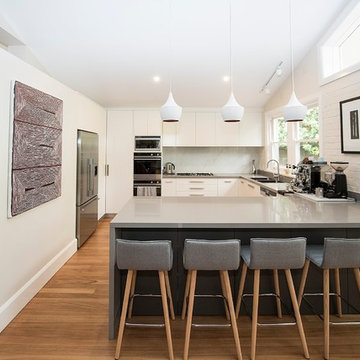
This very typical layout in Australian homes, was perfectly customised for this client. Generous storage, ample bench space and specifically requested features such as the corner pantry, double ovens, sink drawers, and smaller top-drawer sets, together with plenty of seating for everyone in the family, create a beautifully customised look. The soft neutral tones of the kitchen makes a perfect backdrop for the pretty view outside, as well as for this family's collection of artwork. The pendant lights over the breakfast bar not only assist to light the area, their form also adds to the light mood of this space.
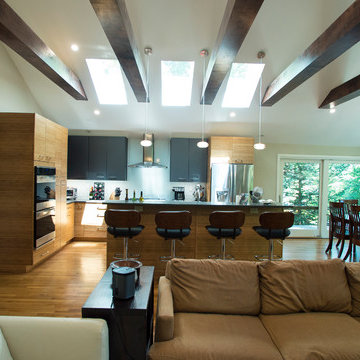
Foto di una cucina minimalista di medie dimensioni con ante lisce, paraspruzzi con piastrelle di vetro, elettrodomestici in acciaio inossidabile, lavello sottopiano, ante in legno chiaro, top in quarzo composito, paraspruzzi verde, parquet chiaro, top grigio e travi a vista
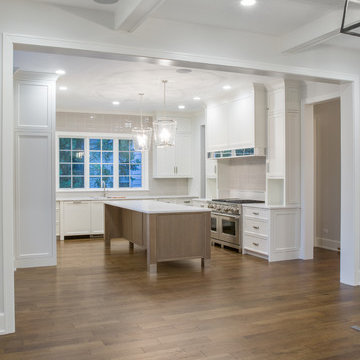
Kitchen with custom wide plank flooring, white walls, white cabinets, and an island.
Idee per una grande cucina moderna con lavello a vasca singola, ante a filo, ante bianche, paraspruzzi bianco, paraspruzzi con piastrelle in ceramica, elettrodomestici in acciaio inossidabile, pavimento in legno massello medio, pavimento marrone, top bianco e soffitto a cassettoni
Idee per una grande cucina moderna con lavello a vasca singola, ante a filo, ante bianche, paraspruzzi bianco, paraspruzzi con piastrelle in ceramica, elettrodomestici in acciaio inossidabile, pavimento in legno massello medio, pavimento marrone, top bianco e soffitto a cassettoni
Cucine - Foto e idee per arredare
9