Cucine - Foto e idee per arredare
Filtra anche per:
Budget
Ordina per:Popolari oggi
41 - 60 di 773 foto
1 di 3

Peter Giles Photography
Esempio di un'ampia cucina classica con lavello sottopiano, ante lisce, ante in legno scuro, top in quarzo composito, paraspruzzi multicolore, paraspruzzi con piastrelle a mosaico, elettrodomestici in acciaio inossidabile, parquet chiaro, penisola, pavimento marrone, top nero e travi a vista
Esempio di un'ampia cucina classica con lavello sottopiano, ante lisce, ante in legno scuro, top in quarzo composito, paraspruzzi multicolore, paraspruzzi con piastrelle a mosaico, elettrodomestici in acciaio inossidabile, parquet chiaro, penisola, pavimento marrone, top nero e travi a vista
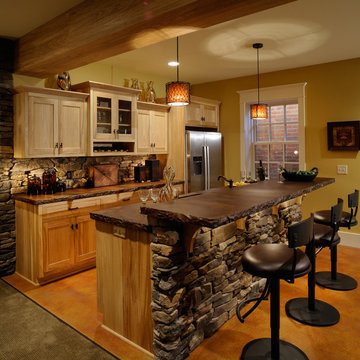
Foto di una cucina rustica con elettrodomestici in acciaio inossidabile, top in cemento, ante in stile shaker, ante in legno chiaro, struttura in muratura, moquette e travi a vista

neil macininch
Idee per una cucina country di medie dimensioni con ante in stile shaker, ante grigie, top in quarzite, paraspruzzi a effetto metallico, paraspruzzi in pietra calcarea, pavimento in travertino, top giallo, elettrodomestici in acciaio inossidabile e penisola
Idee per una cucina country di medie dimensioni con ante in stile shaker, ante grigie, top in quarzite, paraspruzzi a effetto metallico, paraspruzzi in pietra calcarea, pavimento in travertino, top giallo, elettrodomestici in acciaio inossidabile e penisola
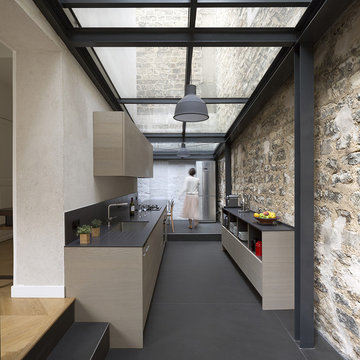
THINK TANK architecture - Cécile Septet photographe
Foto di una cucina parallela minimalista di medie dimensioni con lavello sottopiano, ante lisce e nessuna isola
Foto di una cucina parallela minimalista di medie dimensioni con lavello sottopiano, ante lisce e nessuna isola
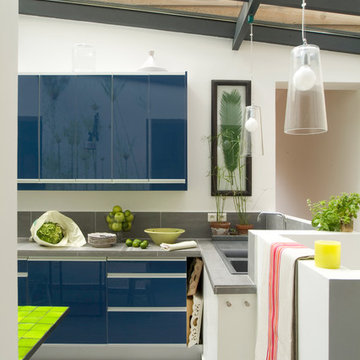
Esempio di una cucina contemporanea di medie dimensioni con ante lisce, ante blu e paraspruzzi grigio
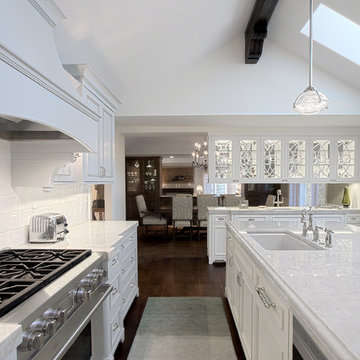
We removed all the dividing walls between the living spaces to open up the space horizontally.
Norman Sizemore-Photographer
Immagine di una grande cucina tradizionale con ante con riquadro incassato, ante bianche, top in quarzite, paraspruzzi bianco, paraspruzzi con piastrelle in ceramica, parquet scuro, lavello sottopiano, elettrodomestici in acciaio inossidabile, pavimento marrone, top bianco e travi a vista
Immagine di una grande cucina tradizionale con ante con riquadro incassato, ante bianche, top in quarzite, paraspruzzi bianco, paraspruzzi con piastrelle in ceramica, parquet scuro, lavello sottopiano, elettrodomestici in acciaio inossidabile, pavimento marrone, top bianco e travi a vista
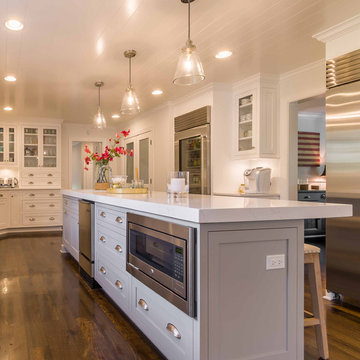
This 1990s brick home had decent square footage and a massive front yard, but no way to enjoy it. Each room needed an update, so the entire house was renovated and remodeled, and an addition was put on over the existing garage to create a symmetrical front. The old brown brick was painted a distressed white.
The 500sf 2nd floor addition includes 2 new bedrooms for their teen children, and the 12'x30' front porch lanai with standing seam metal roof is a nod to the homeowners' love for the Islands. Each room is beautifully appointed with large windows, wood floors, white walls, white bead board ceilings, glass doors and knobs, and interior wood details reminiscent of Hawaiian plantation architecture.
The kitchen was remodeled to increase width and flow, and a new laundry / mudroom was added in the back of the existing garage. The master bath was completely remodeled. Every room is filled with books, and shelves, many made by the homeowner.
Project photography by Kmiecik Imagery.
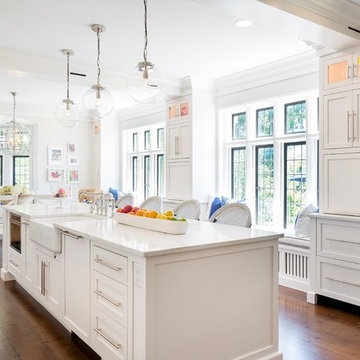
This is the most perfect use of the space. An expansive eleven-foot island and custom built in cabinets give the perfect amount of storage in this kitchen space.

david marlowe
Ispirazione per una grande cucina stile americano con lavello da incasso, ante in stile shaker, ante in legno scuro, top in granito, paraspruzzi multicolore, paraspruzzi con piastrelle in ceramica, elettrodomestici in acciaio inossidabile, pavimento con piastrelle in ceramica, pavimento marrone, top multicolore e travi a vista
Ispirazione per una grande cucina stile americano con lavello da incasso, ante in stile shaker, ante in legno scuro, top in granito, paraspruzzi multicolore, paraspruzzi con piastrelle in ceramica, elettrodomestici in acciaio inossidabile, pavimento con piastrelle in ceramica, pavimento marrone, top multicolore e travi a vista
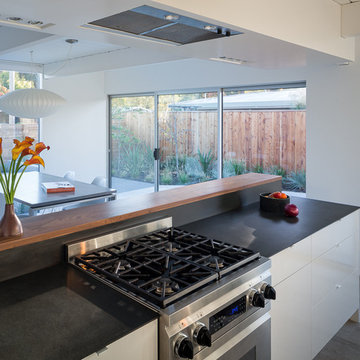
Eichler in Marinwood - The primary organizational element of the interior is the kitchen. Embedded within the simple post and beam structure, the kitchen was conceived as a programmatic block from which we would carve in order to contribute to both sense of function and organization.
photo: scott hargis

A microwave drawer on the end of the island lets one reheat a cup of coffee without entering the cooks zone.
Immagine di una grande cucina american style con lavello sottopiano, ante in stile shaker, ante in legno scuro, top in granito, paraspruzzi verde, paraspruzzi in lastra di pietra, elettrodomestici in acciaio inossidabile, pavimento in bambù, pavimento beige, top verde e soffitto a volta
Immagine di una grande cucina american style con lavello sottopiano, ante in stile shaker, ante in legno scuro, top in granito, paraspruzzi verde, paraspruzzi in lastra di pietra, elettrodomestici in acciaio inossidabile, pavimento in bambù, pavimento beige, top verde e soffitto a volta
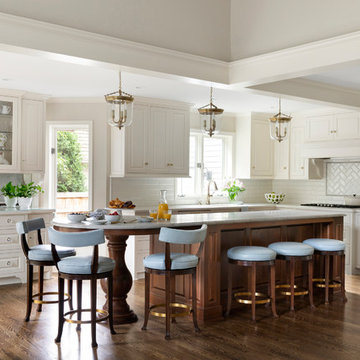
Spacecrafting Photography
Foto di una cucina classica con ante con bugna sagomata, ante bianche, top in marmo, paraspruzzi bianco, paraspruzzi con piastrelle diamantate, top bianco e soffitto a cassettoni
Foto di una cucina classica con ante con bugna sagomata, ante bianche, top in marmo, paraspruzzi bianco, paraspruzzi con piastrelle diamantate, top bianco e soffitto a cassettoni
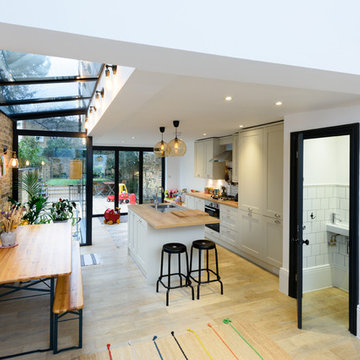
Idee per una cucina design di medie dimensioni con lavello sottopiano, ante in stile shaker, ante verdi, elettrodomestici in acciaio inossidabile, parquet chiaro e pavimento beige

半球型の建物のかたちをいかしたモダンな部屋へリノベーション
Esempio di una cucina moderna di medie dimensioni con lavello a vasca singola, ante con riquadro incassato, ante marroni, pavimento in compensato, pavimento marrone, top marrone e soffitto in carta da parati
Esempio di una cucina moderna di medie dimensioni con lavello a vasca singola, ante con riquadro incassato, ante marroni, pavimento in compensato, pavimento marrone, top marrone e soffitto in carta da parati
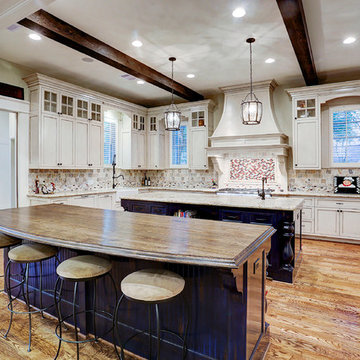
Two gorgeous custom kitchen islands: one for eating and one for extra cooking space. What else could you need?
Built by Southern Green Builders in Houston, Texas
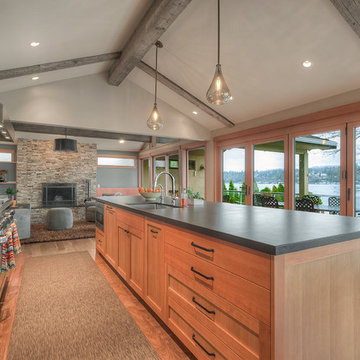
H2D transformed this Mercer Island home into a light filled place to enjoy family, friends and the outdoors. The waterfront home had sweeping views of the lake which were obstructed with the original chopped up floor plan. The goal for the renovation was to open up the main floor to create a great room feel between the sitting room, kitchen, dining and living spaces. A new kitchen was designed for the space with warm toned VG fir shaker style cabinets, reclaimed beamed ceiling, expansive island, and large accordion doors out to the deck. The kitchen and dining room are oriented to take advantage of the waterfront views. Other newly remodeled spaces on the main floor include: entry, mudroom, laundry, pantry, and powder. The remodel of the second floor consisted of combining the existing rooms to create a dedicated master suite with bedroom, large spa-like bathroom, and walk in closet.
Photo: Image Arts Photography
Design: H2D Architecture + Design
www.h2darchitects.com
Construction: Thomas Jacobson Construction
Interior Design: Gary Henderson Interiors
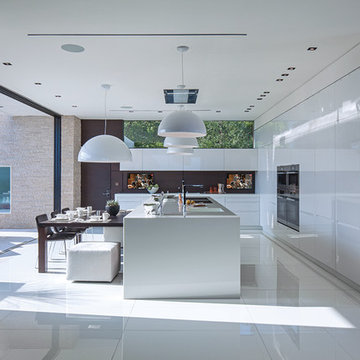
Laurel Way Beverly Hills modern open plan all-white kitchen
Idee per un'ampia cucina moderna con ante lisce, ante bianche, elettrodomestici in acciaio inossidabile, pavimento bianco, top bianco e soffitto ribassato
Idee per un'ampia cucina moderna con ante lisce, ante bianche, elettrodomestici in acciaio inossidabile, pavimento bianco, top bianco e soffitto ribassato

Idee per una grande cucina design con ante lisce, ante bianche, top in legno, paraspruzzi marrone, paraspruzzi in legno, parquet chiaro, pavimento beige, top marrone e lavello sottopiano
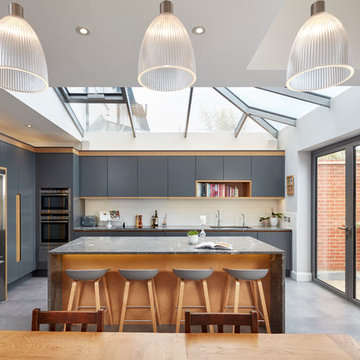
Bespoke kitchen design created by Extreme exclusively for a private client in South West London. Created in collaboration with Paul Wiggins Architects.
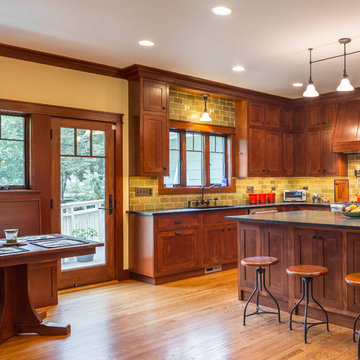
The open concept Great Room includes the Kitchen, Breakfast, Dining, and Living spaces. The dining room is visually and physically separated by built-in shelves and a coffered ceiling. Windows and french doors open from this space into the adjacent Sunroom. The wood cabinets and trim detail present throughout the rest of the home are highlighted here, brightened by the many windows, with views to the lush back yard. The large island features a pull-out marble prep table for baking, and the counter is home to the grocery pass-through to the Mudroom / Butler's Pantry.
Cucine - Foto e idee per arredare
3