Cucine - Foto e idee per arredare
Filtra anche per:
Budget
Ordina per:Popolari oggi
1 - 20 di 4.287 foto

Photographer: Tom Crane
Idee per una cucina tradizionale con ante con riquadro incassato, ante bianche, paraspruzzi bianco, top in marmo, lavello sottopiano, paraspruzzi con piastrelle diamantate, elettrodomestici in acciaio inossidabile e parquet scuro
Idee per una cucina tradizionale con ante con riquadro incassato, ante bianche, paraspruzzi bianco, top in marmo, lavello sottopiano, paraspruzzi con piastrelle diamantate, elettrodomestici in acciaio inossidabile e parquet scuro

Kitchen: erik kitchen design- avon nj
Interior Design: Katlarsondesigns.com
Lights: Ro Sham Beaux
Ispirazione per una grande cucina country con ante in stile shaker, ante bianche, top in quarzo composito, elettrodomestici in acciaio inossidabile, lavello stile country e pavimento in legno massello medio
Ispirazione per una grande cucina country con ante in stile shaker, ante bianche, top in quarzo composito, elettrodomestici in acciaio inossidabile, lavello stile country e pavimento in legno massello medio
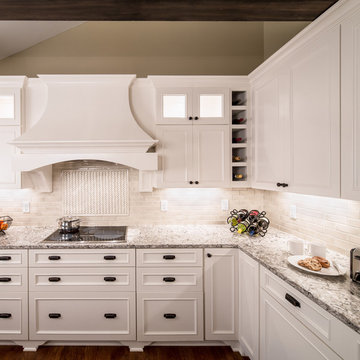
Farm Kid Studios
Immagine di una cucina chic con ante con riquadro incassato, ante bianche, top in quarzo composito, paraspruzzi bianco e paraspruzzi in travertino
Immagine di una cucina chic con ante con riquadro incassato, ante bianche, top in quarzo composito, paraspruzzi bianco e paraspruzzi in travertino
Trova il professionista locale adatto per il tuo progetto

Layout to improve form and function with goal of entertaining and raising 3 children.
Ispirazione per una grande cucina tradizionale con lavello stile country, top in saponaria, ante in stile shaker, ante in legno scuro, paraspruzzi rosso, paraspruzzi con piastrelle in ceramica, elettrodomestici in acciaio inossidabile, pavimento in legno massello medio e pavimento marrone
Ispirazione per una grande cucina tradizionale con lavello stile country, top in saponaria, ante in stile shaker, ante in legno scuro, paraspruzzi rosso, paraspruzzi con piastrelle in ceramica, elettrodomestici in acciaio inossidabile, pavimento in legno massello medio e pavimento marrone

Idee per una cucina country di medie dimensioni con ante di vetro, ante bianche, elettrodomestici in acciaio inossidabile, paraspruzzi bianco, paraspruzzi con piastrelle diamantate, parquet scuro, lavello stile country, top in marmo, pavimento marrone e struttura in muratura

KITCHEN AND DEN RENOVATION AND ADDITION
A rustic yet elegant kitchen that could handle the comings and goings of three boys as well as the preparation of their mom's gourmet meals for them, was a must for this family. Previously, the family wanted to spend time together eating, talking and doing homework, but their home did not have the space for all of them to gather at the same time. The addition to the home was done with architectural details that tied in with the decor of the existing home and flowed in such a way that the addition seems to have been part of the original structure.
Photographs by jeanallsopp.com.
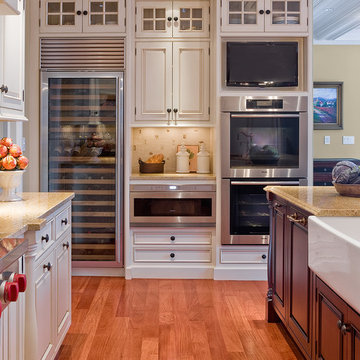
Collaboration with Homeworks, www.homeworksinteriordesign.com
Immagine di una cucina tradizionale con ante a filo, elettrodomestici in acciaio inossidabile, lavello stile country e ante bianche
Immagine di una cucina tradizionale con ante a filo, elettrodomestici in acciaio inossidabile, lavello stile country e ante bianche

Immagine di una cucina tradizionale con ante con riquadro incassato, top in granito, ante in legno scuro, paraspruzzi beige, paraspruzzi con piastrelle in pietra e elettrodomestici in acciaio inossidabile

Ispirazione per una cucina country con ante in stile shaker, ante bianche, paraspruzzi bianco, pavimento in legno massello medio, pavimento marrone, top bianco e travi a vista

Foto di una cucina design con lavello sottopiano, ante di vetro, ante nere, paraspruzzi nero, paraspruzzi con piastrelle a mosaico, elettrodomestici in acciaio inossidabile, parquet chiaro, pavimento beige e top bianco

Esempio di una cucina stile rurale con ante in stile shaker, ante in legno scuro, paraspruzzi beige, paraspruzzi con piastrelle diamantate, elettrodomestici in acciaio inossidabile, pavimento in legno massello medio, pavimento marrone e top beige
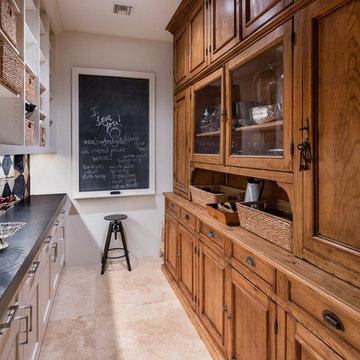
The breathtaking panoramic views from this Desert Mountain property inspired the owners and architect to take full advantage of indoor-outdoor living. Glass walls and retractable door systems allow you to enjoy the expansive desert and cityscape views from every room. The rustic blend of stone and organic materials seamlessly blend inside and out.
©ThompsonPhotographic.com 2011
ArchitecTor PC.
Gemini Development Corp.
Joni Wilkerson Interiors and Landscaping

Foto di una cucina country con lavello stile country, ante con bugna sagomata, ante nere, top in legno, paraspruzzi rosso, paraspruzzi in mattoni, elettrodomestici in acciaio inossidabile, pavimento in legno massello medio, pavimento marrone e top marrone
Ricarica la pagina per non vedere più questo specifico annuncio

Julia Lynn
Ispirazione per una cucina costiera con ante con riquadro incassato, ante bianche, paraspruzzi bianco, elettrodomestici in acciaio inossidabile, parquet scuro, pavimento marrone e top bianco
Ispirazione per una cucina costiera con ante con riquadro incassato, ante bianche, paraspruzzi bianco, elettrodomestici in acciaio inossidabile, parquet scuro, pavimento marrone e top bianco
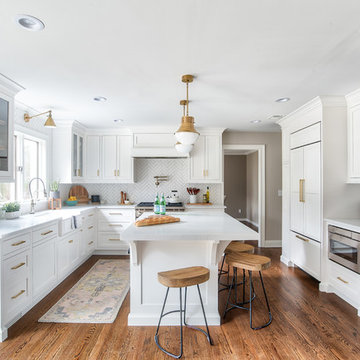
Ispirazione per una cucina tradizionale con lavello stile country, ante bianche, top in quarzo composito, elettrodomestici da incasso, ante in stile shaker, paraspruzzi bianco, pavimento in legno massello medio, pavimento marrone e top bianco

Immagine di una cucina chic con lavello sottopiano, ante in stile shaker, ante bianche, paraspruzzi grigio, elettrodomestici in acciaio inossidabile e parquet scuro

Esempio di una piccola cucina parallela tradizionale chiusa con lavello sottopiano, ante lisce, ante bianche, paraspruzzi bianco, elettrodomestici in acciaio inossidabile, parquet scuro e nessuna isola
Cucine - Foto e idee per arredare
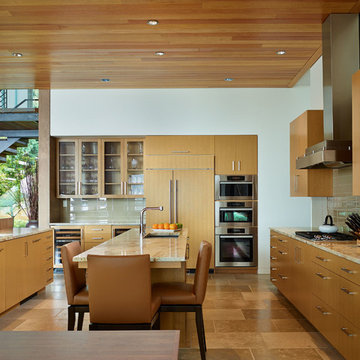
Contractor: Prestige Residential Construction; Interior Design: NB Design Group; Photo: Benjamin Benschneider
Idee per una cucina design con ante lisce, top in granito e elettrodomestici da incasso
Idee per una cucina design con ante lisce, top in granito e elettrodomestici da incasso

David Reeve Architectural Photography; This vacation home is located within a narrow lot which extends from the street to the lake shore. Taking advantage of the lot's depth, the design consists of a main house and an accesory building to answer the programmatic needs of a family of four. The modest, yet open and connected living spaces are oriented towards the water.
Since the main house sits towards the water, a street entry sequence is created via a covered porch and pergola. A private yard is created between the buildings, sheltered from both the street and lake. A covered lakeside porch provides shaded waterfront views.

This spacious kitchen with beautiful views features a prefinished cherry flooring with a very dark stain. We custom made the white shaker cabinets and paired them with a rich brown quartz composite countertop. A slate blue glass subway tile adorns the backsplash. We fitted the kitchen with a stainless steel apron sink. The same white and brown color palette has been used for the island. We also equipped the island area with modern pendant lighting and bar stools for seating.
Project by Portland interior design studio Jenni Leasia Interior Design. Also serving Lake Oswego, West Linn, Vancouver, Sherwood, Camas, Oregon City, Beaverton, and the whole of Greater Portland.
For more about Jenni Leasia Interior Design, click here: https://www.jennileasiadesign.com/
To learn more about this project, click here:
https://www.jennileasiadesign.com/lake-oswego
1






