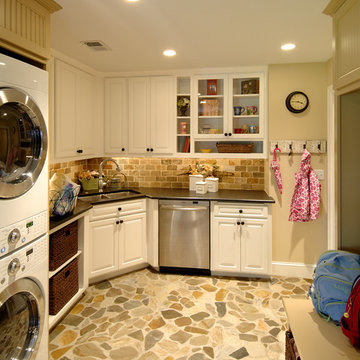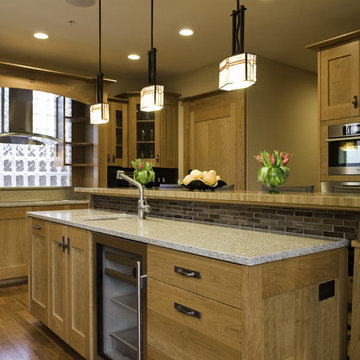Cucine con paraspruzzi in ardesia - Foto e idee per arredare
Filtra anche per:
Budget
Ordina per:Popolari oggi
1 - 13 di 13 foto
1 di 3

Bay Area Custom Cabinetry: wine bar sideboard in family room connects to galley kitchen. This custom cabinetry built-in has two wind refrigerators installed side-by-side, one having a hinged door on the right side and the other on the left. The countertop is made of seafoam green granite and the backsplash is natural slate. These custom cabinets were made in our own award-winning artisanal cabinet studio.
This Bay Area Custom home is featured in this video: http://www.billfryconstruction.com/videos/custom-cabinets/index.html

Esempio di una cucina minimal di medie dimensioni con ante con bugna sagomata, elettrodomestici in acciaio inossidabile, lavello sottopiano, ante bianche, top in granito, paraspruzzi multicolore, pavimento in ardesia e paraspruzzi in ardesia

Contemporary artist Gustav Klimpt’s “The Kiss” was the inspiration for this 1950’s ranch remodel. The existing living room, dining, kitchen and family room were independent rooms completely separate from each other. Our goal was to create an open grand-room design to accommodate the needs of a couple who love to entertain on a large scale and whose parties revolve around theater and the latest in gourmet cuisine.
The kitchen was moved to the end wall so that it became the “stage” for all of the client’s entertaining and daily life’s “productions”. The custom tile mosaic, both at the fireplace and kitchen, inspired by Klimpt, took first place as the focal point. Because of this, we chose the Best by Broan K4236SS for its minimal design, power to vent the 30” Wolf Cooktop and that it offered a seamless flue for the 10’6” high ceiling. The client enjoys the convenient controls and halogen lighting system that the hood offers and cleaning the professional baffle filter system is a breeze since they fit right in the Bosch dishwasher.
Finishes & Products:
Beech Slab-Style cabinets with Espresso stained alder accents.
Custom slate and tile mosaic backsplash
Kitchenaid Refrigerator
Dacor wall oven and convection/microwave
Wolf 30” cooktop top
Bamboo Flooring
Custom radius copper eating bar

The materials used for this space include white washed brushed oak, taj mahal granite, custom shaker style cabinets, original pine ceiling, slate backsplash, slate & metal mosiac at the island, a custom cast concrete sink, and a Wolf range. |
While the flow of the kitchen worked for the family, the focus was on updating the look and feel. The old cabinets were replaced with new shaker-style custom cabinets painted in a soothing grey, to compliment the new white-washed, brushed oak floor. Taj Mahal granite counter tops replaced the old dark ones. The refrigerator was replaced with a wider 48” Sub-Zero. The built-in pantry in the kitchen was replaced, with pull-out shelving specific to the family’s food storage needs. A 48” dual fuel Wolf range replaced the outdated cooktop and oven. The tones of the new slate backsplash and slate and metal mosaic on the face of the island created cohesion between the pine hues of the remaining original ceiling and the new white-washed floor. Task and under bar lighting also brightened the space. The kitchen is finished out with a unique concrete apron sink. Capitalizing on the natural light from the existing skylight and glass doors, the upgraded finishes in the kitchen and living area brightened the space and gave it an up-to-date feel. |
Photos by Tre Dunham
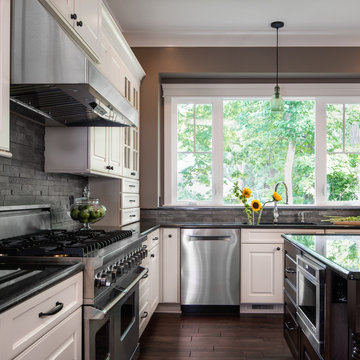
After building their first home this Bloomfield couple didn't have any immediate plans on building another until they saw this perfect property for sale. It didn't take them long to make the decision on purchasing it and moving forward with another building project. With the wife working from home it allowed them to become the general contractor for this project. It was a lot of work and a lot of decision making but they are absolutely in love with their new home. It is a dream come true for them and I am happy they chose me and Dillman & Upton to help them make it a reality.
Cabinetry: Perimeter- Mid Continent, Thomas door, Maple, Antique White
Island- Mid Continent, Thomas door, Cherry, Fireside Black Glaze
Photo By: Kate Benjamin

Immagine di una cucina tradizionale di medie dimensioni con lavello sottopiano, ante in stile shaker, ante in legno scuro, top in granito, paraspruzzi beige, elettrodomestici da incasso, paraspruzzi in ardesia, pavimento in ardesia e pavimento beige
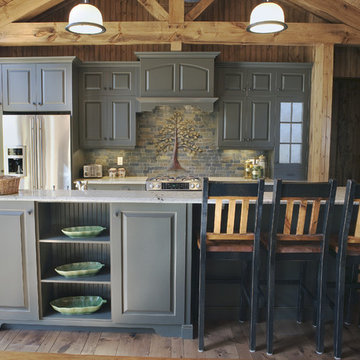
Mountain Luxury Cabin with open beams
Idee per una cucina parallela rustica con ante con bugna sagomata, ante grigie, paraspruzzi multicolore, elettrodomestici in acciaio inossidabile e paraspruzzi in ardesia
Idee per una cucina parallela rustica con ante con bugna sagomata, ante grigie, paraspruzzi multicolore, elettrodomestici in acciaio inossidabile e paraspruzzi in ardesia
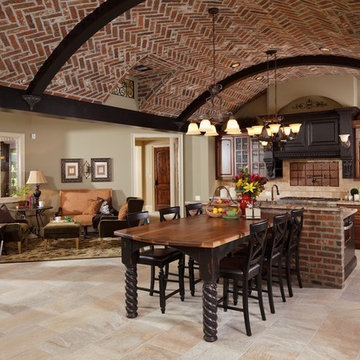
Kolanowski Studio
Esempio di una cucina ad ambiente unico tradizionale con ante con bugna sagomata, ante in legno bruno, top in granito, paraspruzzi beige, pavimento beige e paraspruzzi in ardesia
Esempio di una cucina ad ambiente unico tradizionale con ante con bugna sagomata, ante in legno bruno, top in granito, paraspruzzi beige, pavimento beige e paraspruzzi in ardesia
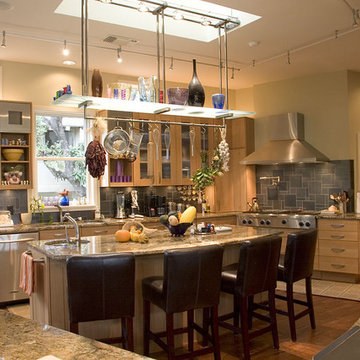
A true cook's kitchen -light, airy, modern, and easy.
Idee per una cucina contemporanea con ante di vetro, elettrodomestici in acciaio inossidabile, top in granito e paraspruzzi in ardesia
Idee per una cucina contemporanea con ante di vetro, elettrodomestici in acciaio inossidabile, top in granito e paraspruzzi in ardesia
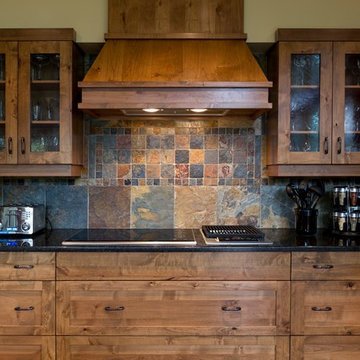
Immagine di una cucina tradizionale con paraspruzzi multicolore, ante in stile shaker, ante in legno scuro e paraspruzzi in ardesia
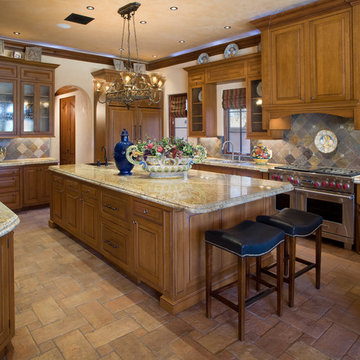
Esempio di una grande cucina mediterranea con ante con bugna sagomata, ante in legno scuro, paraspruzzi multicolore, elettrodomestici in acciaio inossidabile, top in granito, pavimento con piastrelle in ceramica e paraspruzzi in ardesia
Cucine con paraspruzzi in ardesia - Foto e idee per arredare
1
