Cucine con ante in legno scuro - Foto e idee per arredare
Filtra anche per:
Budget
Ordina per:Popolari oggi
1 - 20 di 329 foto
1 di 4

This kitchen was totally transformed from the existing floor plan. I used a mix of horizontal walnut grain with painted cabinets. A huge amount of storage in all the drawers as well in the doors of the cooker hood and a little bread storage pull out that is usually wasted space. My signature corner drawers this time just having 2 drawers as i wanted a 2 drawer look all around the perimeter.You will see i even made the sink doors "look" like 2 drawers. There is a designated cooking area which my client loves with all his knives/spices/utensils etc all around him. I reduced the depth of the cabinets on one side to still allow for my magic number pass through space, this area has pocket doors that hold appliances keeping them hidden but accessible. My clients are thrilled with the finished look.

Esempio di una cucina stile rurale con ante in stile shaker, ante in legno scuro, paraspruzzi beige, paraspruzzi con piastrelle diamantate, elettrodomestici in acciaio inossidabile, pavimento in legno massello medio, pavimento marrone e top beige

Bernard Andre
Esempio di una grande cucina design con lavello sottopiano, nessun'anta, ante in legno scuro, paraspruzzi multicolore, elettrodomestici in acciaio inossidabile, parquet chiaro, top in marmo, paraspruzzi con piastrelle a mosaico e pavimento beige
Esempio di una grande cucina design con lavello sottopiano, nessun'anta, ante in legno scuro, paraspruzzi multicolore, elettrodomestici in acciaio inossidabile, parquet chiaro, top in marmo, paraspruzzi con piastrelle a mosaico e pavimento beige

Layout to improve form and function with goal of entertaining and raising 3 children.
Ispirazione per una grande cucina tradizionale con lavello stile country, top in saponaria, ante in stile shaker, ante in legno scuro, paraspruzzi rosso, paraspruzzi con piastrelle in ceramica, elettrodomestici in acciaio inossidabile, pavimento in legno massello medio e pavimento marrone
Ispirazione per una grande cucina tradizionale con lavello stile country, top in saponaria, ante in stile shaker, ante in legno scuro, paraspruzzi rosso, paraspruzzi con piastrelle in ceramica, elettrodomestici in acciaio inossidabile, pavimento in legno massello medio e pavimento marrone
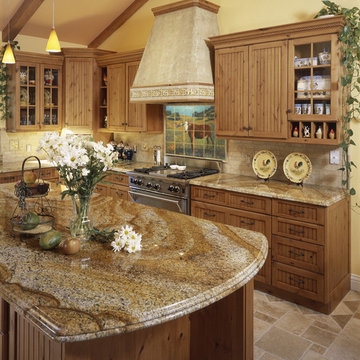
This contemporary country kitchen design is complete with a cow tile mural behind the range. The impressionist style of the cow tile mural along with it's vibrant colors adds a beautiful focal point to this traditional kitchen design.

Immagine di una cucina stile rurale con ante in stile shaker, ante in legno scuro, paraspruzzi giallo, paraspruzzi con piastrelle di vetro, elettrodomestici in acciaio inossidabile, pavimento in legno massello medio, pavimento marrone e top grigio
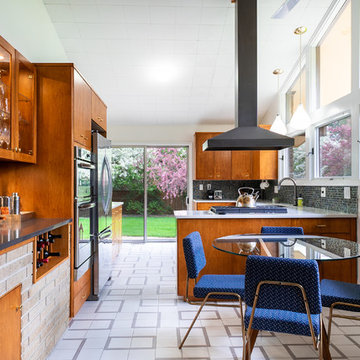
storiedimages.org
Idee per una cucina minimalista con lavello sottopiano, ante lisce, ante in legno scuro, paraspruzzi blu, paraspruzzi con piastrelle a mosaico, elettrodomestici in acciaio inossidabile, penisola, pavimento bianco e top bianco
Idee per una cucina minimalista con lavello sottopiano, ante lisce, ante in legno scuro, paraspruzzi blu, paraspruzzi con piastrelle a mosaico, elettrodomestici in acciaio inossidabile, penisola, pavimento bianco e top bianco
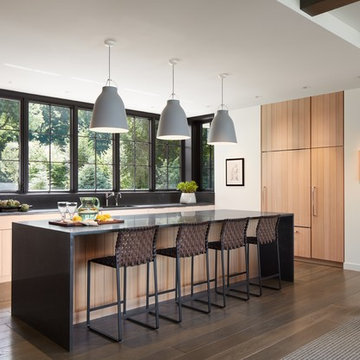
Steve Hall @Hall+Merrick Photography
An open Great Room for this family's casual lakefront lifestyle.
Esempio di una cucina classica con parquet scuro, pavimento marrone, lavello sottopiano, ante in legno scuro, paraspruzzi a finestra, elettrodomestici da incasso e top nero
Esempio di una cucina classica con parquet scuro, pavimento marrone, lavello sottopiano, ante in legno scuro, paraspruzzi a finestra, elettrodomestici da incasso e top nero
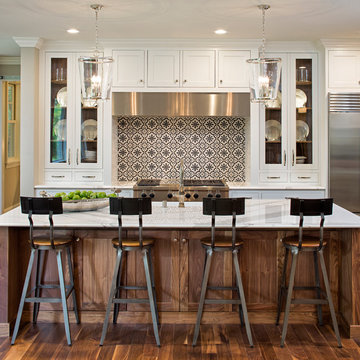
Esempio di una cucina chic con ante in stile shaker, ante in legno scuro, paraspruzzi multicolore, elettrodomestici in acciaio inossidabile, pavimento in legno massello medio, pavimento marrone e top bianco

Built from the ground up on 80 acres outside Dallas, Oregon, this new modern ranch house is a balanced blend of natural and industrial elements. The custom home beautifully combines various materials, unique lines and angles, and attractive finishes throughout. The property owners wanted to create a living space with a strong indoor-outdoor connection. We integrated built-in sky lights, floor-to-ceiling windows and vaulted ceilings to attract ample, natural lighting. The master bathroom is spacious and features an open shower room with soaking tub and natural pebble tiling. There is custom-built cabinetry throughout the home, including extensive closet space, library shelving, and floating side tables in the master bedroom. The home flows easily from one room to the next and features a covered walkway between the garage and house. One of our favorite features in the home is the two-sided fireplace – one side facing the living room and the other facing the outdoor space. In addition to the fireplace, the homeowners can enjoy an outdoor living space including a seating area, in-ground fire pit and soaking tub.
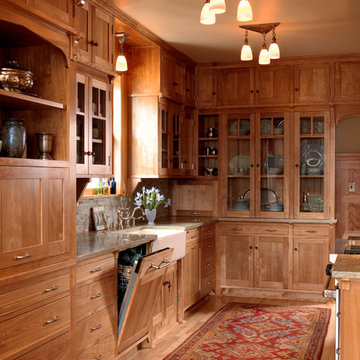
Architecture & Interior Design: David Heide Design Studio -- Photos: Susan Gilmore
Foto di una cucina american style con lavello stile country, ante in legno scuro, ante con riquadro incassato, elettrodomestici da incasso, paraspruzzi grigio, pavimento in legno massello medio, nessuna isola, top in granito e paraspruzzi con piastrelle in pietra
Foto di una cucina american style con lavello stile country, ante in legno scuro, ante con riquadro incassato, elettrodomestici da incasso, paraspruzzi grigio, pavimento in legno massello medio, nessuna isola, top in granito e paraspruzzi con piastrelle in pietra
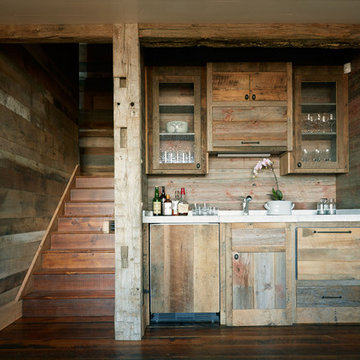
Kip Dawkins
Immagine di una cucina stile rurale con ante in legno scuro, ante di vetro e struttura in muratura
Immagine di una cucina stile rurale con ante in legno scuro, ante di vetro e struttura in muratura
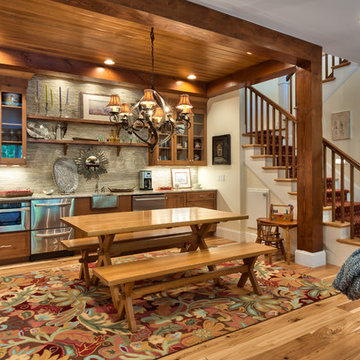
Wet bar, Advance Cabinetry
Ispirazione per una cucina classica con elettrodomestici in acciaio inossidabile, lavello stile country, ante in stile shaker, ante in legno scuro e paraspruzzi grigio
Ispirazione per una cucina classica con elettrodomestici in acciaio inossidabile, lavello stile country, ante in stile shaker, ante in legno scuro e paraspruzzi grigio
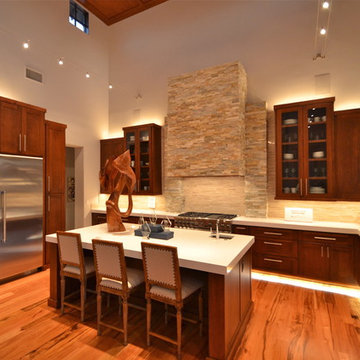
7500 Sq. Ft.
2012 Parade House
Dominion Subdivision
Ispirazione per una cucina ad U contemporanea con ante di vetro, ante in legno scuro, paraspruzzi beige e elettrodomestici in acciaio inossidabile
Ispirazione per una cucina ad U contemporanea con ante di vetro, ante in legno scuro, paraspruzzi beige e elettrodomestici in acciaio inossidabile
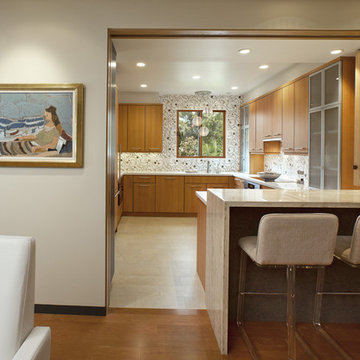
Architect: Wade Davis Design
Photo Credit: Jim Bartsch Photography
Originally the hope was to open up the wall between the kitchen and dining room but, because this was a structural wall, it would have impacted the unit on the first floor below by forcing the owners into an unwanted construction project of their own. With this in mind, the next best option was to open up the non-structural wall between the kitchen and living room. To allow the owner to separate these two spaces as needed, a custom made, white oak pocket door (with frosted glass) and bi-fold doors over the wet bar were installed.

Bay Area Custom Cabinetry: wine bar sideboard in family room connects to galley kitchen. This custom cabinetry built-in has two wind refrigerators installed side-by-side, one having a hinged door on the right side and the other on the left. The countertop is made of seafoam green granite and the backsplash is natural slate. These custom cabinets were made in our own award-winning artisanal cabinet studio.
This Bay Area Custom home is featured in this video: http://www.billfryconstruction.com/videos/custom-cabinets/index.html
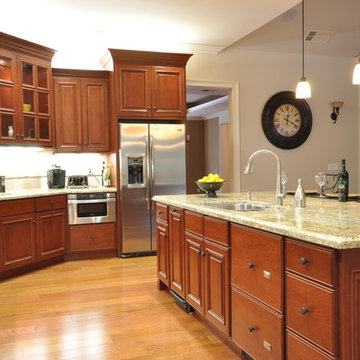
Foto di una cucina classica con ante con bugna sagomata, elettrodomestici in acciaio inossidabile e ante in legno scuro
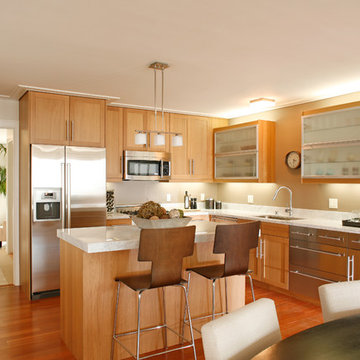
Immagine di una cucina minimal di medie dimensioni con elettrodomestici in acciaio inossidabile, ante in legno scuro, lavello sottopiano, ante con riquadro incassato, top in quarzite, paraspruzzi beige e pavimento in legno massello medio
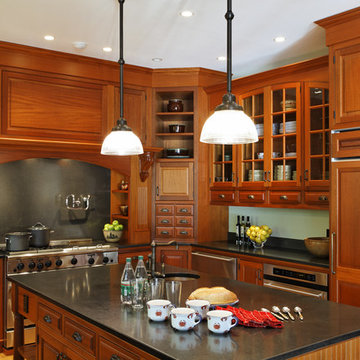
Ispirazione per una cucina rustica con ante con bugna sagomata, elettrodomestici da incasso, lavello sottopiano, ante in legno scuro, top in granito, paraspruzzi grigio e struttura in muratura
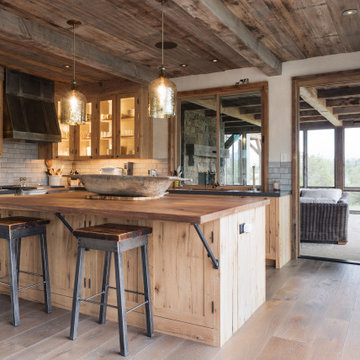
Esempio di una cucina rustica con ante in stile shaker, ante in legno scuro, top in legno, paraspruzzi grigio, elettrodomestici in acciaio inossidabile, pavimento in legno massello medio, pavimento marrone e top marrone
Cucine con ante in legno scuro - Foto e idee per arredare
1