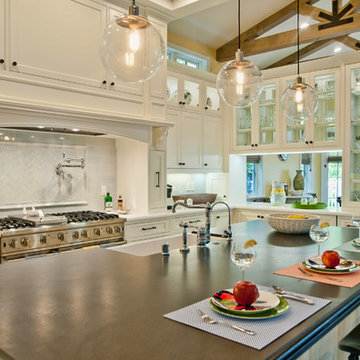Cucine classiche - Foto e idee per arredare
Filtra anche per:
Budget
Ordina per:Popolari oggi
1 - 20 di 2.556 foto

Ispirazione per una cucina classica con lavello stile country, ante in stile shaker, ante bianche, top in cemento, paraspruzzi bianco, paraspruzzi con piastrelle a mosaico e elettrodomestici in acciaio inossidabile
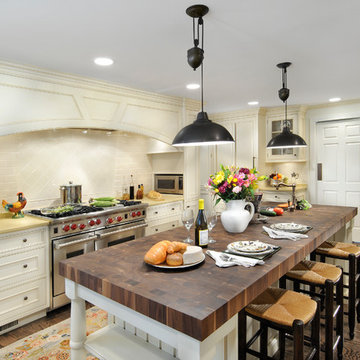
Kitchen Remodel
Immagine di una cucina tradizionale con ante con riquadro incassato, ante bianche, top in legno, paraspruzzi beige e paraspruzzi con piastrelle diamantate
Immagine di una cucina tradizionale con ante con riquadro incassato, ante bianche, top in legno, paraspruzzi beige e paraspruzzi con piastrelle diamantate
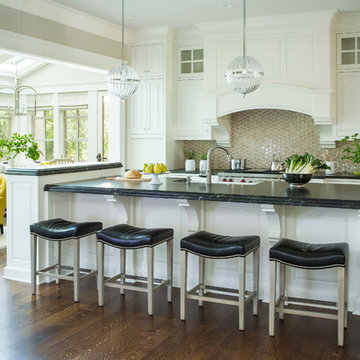
Martha O'Hara Interiors, Interior Design | Kyle Hunt & Partners, Builder | Mike Sharratt, Architect | Troy Thies, Photography | Shannon Gale, Photo Styling
Trova il professionista locale adatto per il tuo progetto

Idee per una cucina classica con ante con riquadro incassato, ante bianche, paraspruzzi a effetto metallico, paraspruzzi con piastrelle di metallo e elettrodomestici in acciaio inossidabile

Esempio di una cucina classica con ante di vetro, elettrodomestici in acciaio inossidabile, lavello stile country, top in marmo, paraspruzzi bianco, paraspruzzi con piastrelle diamantate e top bianco

Our expert team at Seif Designs is proud to showcase our latest custom kitchen project. Recognizing the dynamic needs of modern households, this kitchen is designed to be versatile, accommodating both the quiet moments of morning coffee and the lively gatherings of friends and family. This kitchen stands as a testament to our ability to integrate craftsmanship with modern innovation, delivering tailored solutions that meet the exacting needs of contemporary living.

An open plan kitchen with white shaker cabinets and natural wood island. The upper cabinets have glass doors and frame the window looking into the yard ensuring a light and open feel to the room. Marble subway tile and island counter contrasts with the taupe Neolith counter surface. Shiplap detail was repeated on the buffet and island. The buffet is utilized as a serving center for large events.
Photo: Jean Bai / Konstrukt Photo

Immagine di un'ampia cucina chic con parquet scuro, lavello a doppia vasca, ante con riquadro incassato, ante nere, paraspruzzi grigio, elettrodomestici da incasso e pavimento marrone

Ispirazione per una cucina chic con lavello sottopiano, ante in stile shaker, ante bianche, paraspruzzi bianco, paraspruzzi con piastrelle diamantate e elettrodomestici in acciaio inossidabile

Unique green kitchen design with glass window cabinets, beautiful dark island, quartzite leather finish counter tops, counter tops, counter to ceiling backslash and beautiful stainless steel appliances.

Custom white shaker style cabinetry, dark oak floors, carrara marble countertops, custom white leather banquette and Thermador appliances. Island has front and rear storage. Rustic bar stools juxtapose the white color scheme.
Stephen Allen Photography

Photo by Gordon Beall
Interior Design by Tracy Morris Design
Ispirazione per una cucina chic con lavello sottopiano, ante con riquadro incassato, ante bianche, top in marmo, paraspruzzi bianco, paraspruzzi in lastra di pietra, elettrodomestici da incasso e parquet scuro
Ispirazione per una cucina chic con lavello sottopiano, ante con riquadro incassato, ante bianche, top in marmo, paraspruzzi bianco, paraspruzzi in lastra di pietra, elettrodomestici da incasso e parquet scuro

The Kitchen has a very open feeling, aided by the wood beam lighting and very high ceilings. The island is beautifully warm with the Iroko wood insert on the honed Zebrino marble. Large windows over the sink allow natural light to fill the space and the white cabinetry lends a nice contrast to the dark walnut island. Marble and Stainless steel backsplash with open shelving is contemporary yet fuctional, giving the owner a beautiful backdrop to his professional Wolf range. The apron sink is also a wonderful touch under-mounted below the marble countertop.

photography by Trent Bell
Idee per una cucina a L classica chiusa con lavello sottopiano, ante in legno scuro, paraspruzzi in lastra di pietra, elettrodomestici in acciaio inossidabile, paraspruzzi verde, ante in stile shaker e top in saponaria
Idee per una cucina a L classica chiusa con lavello sottopiano, ante in legno scuro, paraspruzzi in lastra di pietra, elettrodomestici in acciaio inossidabile, paraspruzzi verde, ante in stile shaker e top in saponaria
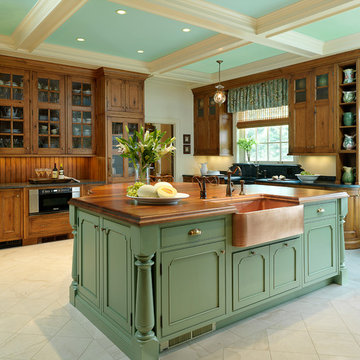
Alise O'Brien Photography
Esempio di una cucina classica con ante a filo, lavello stile country, top in legno e ante verdi
Esempio di una cucina classica con ante a filo, lavello stile country, top in legno e ante verdi

URRUTIA DESIGN
Photography by Matt Sartain
Idee per un'ampia cucina classica con elettrodomestici in acciaio inossidabile, paraspruzzi con piastrelle diamantate, ante in stile shaker, ante nere, top in marmo, paraspruzzi marrone, lavello stile country, pavimento beige, parquet chiaro e top bianco
Idee per un'ampia cucina classica con elettrodomestici in acciaio inossidabile, paraspruzzi con piastrelle diamantate, ante in stile shaker, ante nere, top in marmo, paraspruzzi marrone, lavello stile country, pavimento beige, parquet chiaro e top bianco
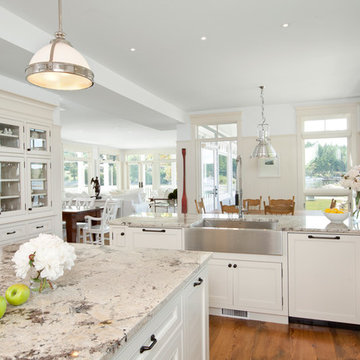
Family Kitchen open to Great Room and water views.
Ema Peter Photography
www.emapeter.com
Esempio di una cucina classica con lavello stile country e top in granito
Esempio di una cucina classica con lavello stile country e top in granito
Cucine classiche - Foto e idee per arredare

This once modest beach cottage was slowly transformed over the years into a grand estate on one of the North Shore's best beaches. Siemasko + Verbridge designed a modest addition while reworking the entire floor plan to meet the needs of a large family.
Photo Credit: Michael Rixon
1

