Cucine di lusso - Foto e idee per arredare
Filtra anche per:
Budget
Ordina per:Popolari oggi
1181 - 1200 di 123.624 foto
1 di 2
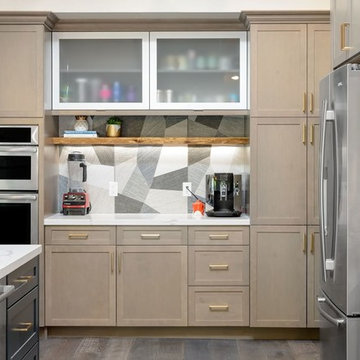
This remodel was for a family that wanted a contemporary style kitchen with a mix of modern and traditional elements. To bring in the traditional, we installed hardwood flooring in grey and brown tones and Shaker style cabinets but updated them in a grey-brown color for the perimeter and a navy blue for the island. The cabinet hardware is a bronze color with a modern design-bar pulls instead of knobs for all cabinets and drawers. To emulate the color of the cabinet hardware, the island pendants are a bronze wire fixture in addition to the bronze brackets holding up the wine rack display. The countertops are a marble design quartz and the appliances are stainless steel. The backsplash on the stove wall is a contemporary linen-like tile installed in a chevron design and the coffee bar area is also a linen-like tile but in an abstract design. There is a walnut shelf above the quartz countertops to bring in some warmth and rustic elements to the area. For a more contemporary feel, we left the HVAC exposed but painted it white as well as the traditional wooden beams. Overall, the design team and the clients felt the kitchen lived up to their expectations and more of what a Contemporary design could be.
Photos by Rick Young

Challenge:
Not too many! Homeowners were a joy to work with, and the home was build on a large estate lot along the Concho River. We wanted to ensure all views of interiors were oriented to the backyard, pool and river. We also wanted to capture the feeling of the ruggedness of the land and serenity of the river, elegantly and simply.
Solution:
Hiring a great architect is always the perfect beginning. The base design took great advantage of the views of the beauty around. External stone was also carried inside, cladding a wall that slices through the center of the house in the living room and beyond through patio. Cutting into this wall is a fireplace in the living room, and a fireplace in the patio. The stone became the launch pad for the color scheme. We decided to keep design elements softly modern, even organic, to connect visual and tactile senses to nature. All textiles are natural fibers.
In the wonderfully open kitchen/living/dining space, we left the support beams rough and stained them with a bit of gray glaze. The vent hood is iron; the back splash is a glazed brick; roman shade embroidered. Book shelving in dining is painted a metallic bronze. Island has a leathered quartzite top and cabinetry is stained. Master bed and bath offer quiet drama- colors are soft grays, but arrangement of tile surrounding the fireplace above soaking tub is quite attention getting. The custom 7' master bed is upholstered in gray velvet. Fit for a queen!
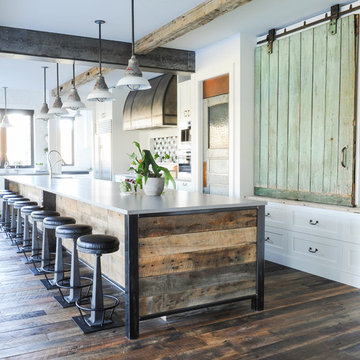
Cabinetry by: Esq Design.
Interior design by District 309
Photography: Tracey Ayton
Foto di un'ampia cucina country con lavello sottopiano, elettrodomestici in acciaio inossidabile, parquet scuro, pavimento marrone, ante in stile shaker, ante bianche, paraspruzzi con piastrelle diamantate, top in quarzo composito e paraspruzzi bianco
Foto di un'ampia cucina country con lavello sottopiano, elettrodomestici in acciaio inossidabile, parquet scuro, pavimento marrone, ante in stile shaker, ante bianche, paraspruzzi con piastrelle diamantate, top in quarzo composito e paraspruzzi bianco
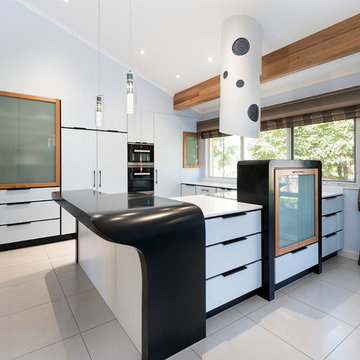
The curved breakfast bar, built in Nocturnal Corian, matches the splashback, and White Corian was used to give a seamless line to the benchtops. The pièce de résistance is the fabulous, round, ceiling-mounted range hood now wrapped in white Corian and designed with abstract circles that reveal the Persian blue motif beneath.
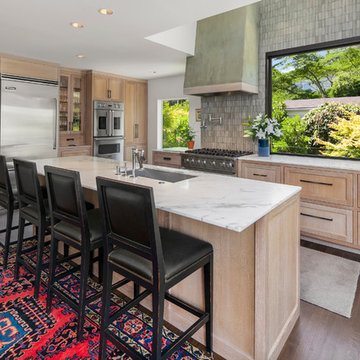
Esempio di una grande cucina classica con lavello sottopiano, ante con riquadro incassato, ante in legno chiaro, top in marmo, paraspruzzi grigio, elettrodomestici in acciaio inossidabile, parquet scuro e pavimento marrone
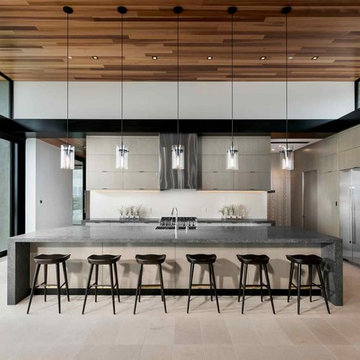
Idee per un ampio cucina con isola centrale minimal con lavello sottopiano, ante lisce, ante in legno chiaro, paraspruzzi bianco, elettrodomestici in acciaio inossidabile e pavimento beige
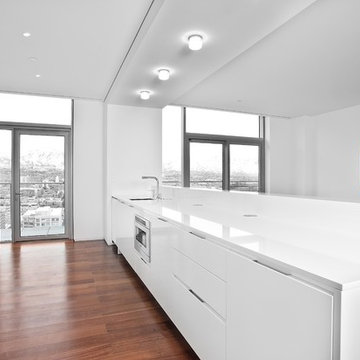
Ispirazione per una grande cucina moderna con lavello sottopiano, ante lisce, ante bianche, top in superficie solida, paraspruzzi bianco, paraspruzzi in lastra di pietra, elettrodomestici da incasso, pavimento in legno massello medio e pavimento marrone
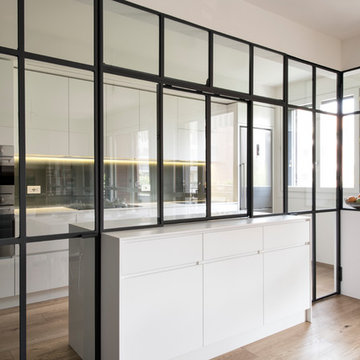
vista della cucina con ante vetrata chiuse
Foto di una grande cucina moderna chiusa con lavello da incasso, ante lisce, ante bianche, top in superficie solida, paraspruzzi grigio, paraspruzzi con lastra di vetro, elettrodomestici in acciaio inossidabile e parquet chiaro
Foto di una grande cucina moderna chiusa con lavello da incasso, ante lisce, ante bianche, top in superficie solida, paraspruzzi grigio, paraspruzzi con lastra di vetro, elettrodomestici in acciaio inossidabile e parquet chiaro
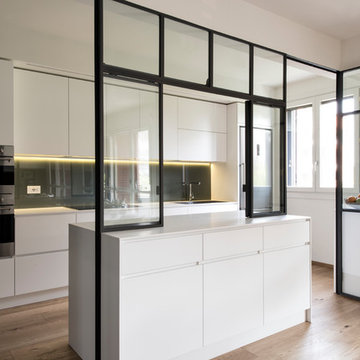
vista della cucina con ante vetrata aperte
Foto di una grande cucina moderna chiusa con lavello da incasso, ante lisce, ante bianche, top in superficie solida, paraspruzzi grigio, paraspruzzi con lastra di vetro, elettrodomestici in acciaio inossidabile e parquet chiaro
Foto di una grande cucina moderna chiusa con lavello da incasso, ante lisce, ante bianche, top in superficie solida, paraspruzzi grigio, paraspruzzi con lastra di vetro, elettrodomestici in acciaio inossidabile e parquet chiaro
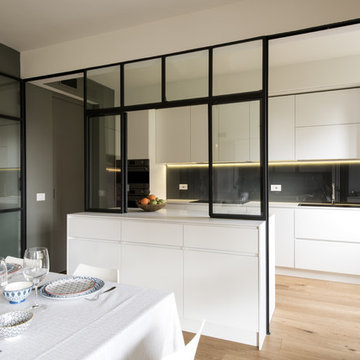
vista della grande parete vetrata che separa cucina e soggiorno; due passaggi laterali e passa-vivande sull'isola. cucina con piano in corian e ante laccate bianche

Idee per un'ampia cucina ad ambiente unico mediterranea con lavello sottopiano, ante a filo, ante bianche, top in granito, paraspruzzi multicolore, paraspruzzi con piastrelle in ceramica, elettrodomestici da incasso, pavimento in pietra calcarea e 2 o più isole
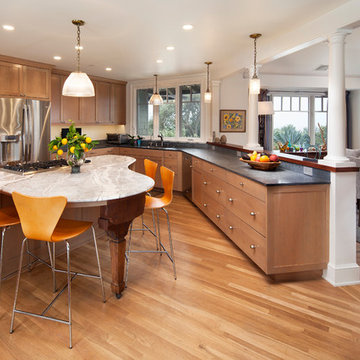
Photos by: Jim Bartsch
Esempio di una cucina chic di medie dimensioni con lavello sottopiano, ante in legno chiaro, top in marmo, elettrodomestici in acciaio inossidabile, parquet chiaro, ante in stile shaker e pavimento beige
Esempio di una cucina chic di medie dimensioni con lavello sottopiano, ante in legno chiaro, top in marmo, elettrodomestici in acciaio inossidabile, parquet chiaro, ante in stile shaker e pavimento beige

Architect: Tim Brown Architecture. Photographer: Casey Fry
Ispirazione per una grande cucina country con lavello sottopiano, paraspruzzi bianco, paraspruzzi con piastrelle diamantate, elettrodomestici in acciaio inossidabile, ante blu, top in marmo, pavimento grigio, pavimento in cemento, top bianco e ante in stile shaker
Ispirazione per una grande cucina country con lavello sottopiano, paraspruzzi bianco, paraspruzzi con piastrelle diamantate, elettrodomestici in acciaio inossidabile, ante blu, top in marmo, pavimento grigio, pavimento in cemento, top bianco e ante in stile shaker

Architect: Tim Brown Architecture. Photographer: Casey Fry
Idee per una grande cucina country con lavello sottopiano, nessun'anta, ante blu, top in marmo, paraspruzzi bianco, paraspruzzi con piastrelle diamantate, elettrodomestici in acciaio inossidabile, pavimento in cemento, pavimento grigio e top bianco
Idee per una grande cucina country con lavello sottopiano, nessun'anta, ante blu, top in marmo, paraspruzzi bianco, paraspruzzi con piastrelle diamantate, elettrodomestici in acciaio inossidabile, pavimento in cemento, pavimento grigio e top bianco
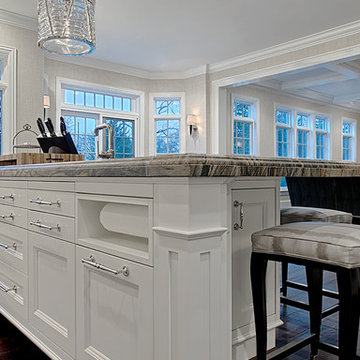
Kitchen Island with Paper Towel Nook
Norman Sizemore- Photographer
Immagine di una grande cucina classica con ante bianche, paraspruzzi beige, paraspruzzi in lastra di pietra, elettrodomestici in acciaio inossidabile, parquet scuro, ante con riquadro incassato, pavimento marrone, top in quarzo composito e top multicolore
Immagine di una grande cucina classica con ante bianche, paraspruzzi beige, paraspruzzi in lastra di pietra, elettrodomestici in acciaio inossidabile, parquet scuro, ante con riquadro incassato, pavimento marrone, top in quarzo composito e top multicolore
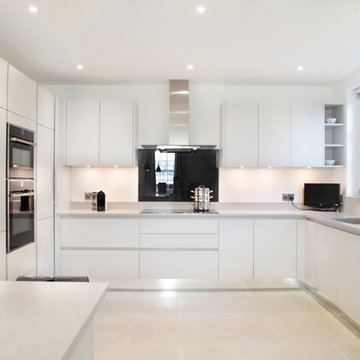
This bright, contemporary kitchen has been designed by choosing handle-less grey cabinets which are complimented by a subtle grey, quartz worktop. The kitchen is not only practical for the client, but also inviting, as the breakfast bar has been designed to enable friends and family to come and interact whilst the client is cooking. The overall layout has been carefully chosen and appliances and storage have been positioned ensuring that the client has everything they need within a practical working triangle. The kitchen is a bright and light space and really gives that 'wow' factor when you step into the room.
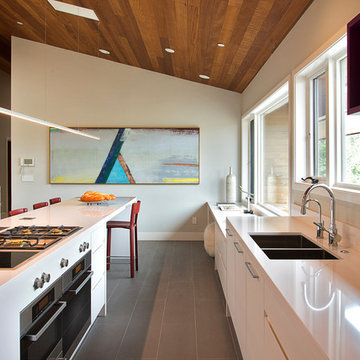
Idee per un cucina con isola centrale design con ante lisce, ante bianche, top in quarzo composito, elettrodomestici in acciaio inossidabile, pavimento in gres porcellanato e lavello a doppia vasca
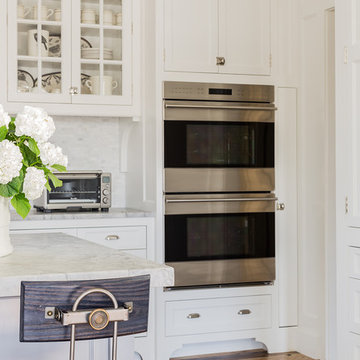
Michael J. Lee Photography
Idee per una grande cucina classica con lavello stile country, ante in stile shaker, ante bianche, top in quarzite, paraspruzzi bianco, paraspruzzi con piastrelle a mosaico, elettrodomestici da incasso e parquet chiaro
Idee per una grande cucina classica con lavello stile country, ante in stile shaker, ante bianche, top in quarzite, paraspruzzi bianco, paraspruzzi con piastrelle a mosaico, elettrodomestici da incasso e parquet chiaro
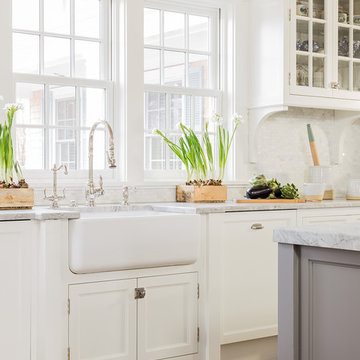
Michael J. Lee Photography
Immagine di una grande cucina chic con lavello stile country, ante in stile shaker, ante bianche, top in quarzite, paraspruzzi bianco, paraspruzzi con piastrelle a mosaico, elettrodomestici da incasso e parquet chiaro
Immagine di una grande cucina chic con lavello stile country, ante in stile shaker, ante bianche, top in quarzite, paraspruzzi bianco, paraspruzzi con piastrelle a mosaico, elettrodomestici da incasso e parquet chiaro
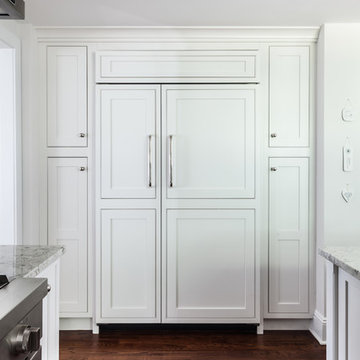
Built-in refrigerator stands proud of the flanking pull out pantries.
Starmark Cabinetry
Door Style: Fairhaven
Wood: Maple
Finish: Dove White
Photo Credit: Chris Veith
Cucine di lusso - Foto e idee per arredare
60