Cucina
Filtra anche per:
Budget
Ordina per:Popolari oggi
1 - 20 di 6.045 foto
1 di 3

The large drawer base and overhead mantle encapsulate this 6 ring hob to create a beautiful focal point. The units at either side create balance and symmetry. The tall oven housing and integrated fridge freezer placed along one wall creates drama and boldness, yet this is balanced by the opposing window which brings light into the soft tones of this gorgeous room!

Bay Area Custom Cabinetry: wine bar sideboard in family room connects to galley kitchen. This custom cabinetry built-in has two wind refrigerators installed side-by-side, one having a hinged door on the right side and the other on the left. The countertop is made of seafoam green granite and the backsplash is natural slate. These custom cabinets were made in our own award-winning artisanal cabinet studio.
This Bay Area Custom home is featured in this video: http://www.billfryconstruction.com/videos/custom-cabinets/index.html

Butlers Kitchen Remodel, painted patterned wood floor planks
Immagine di una grande cucina parallela chic chiusa con lavello sottopiano, ante in stile shaker, ante verdi, top in saponaria, paraspruzzi bianco, paraspruzzi con piastrelle in terracotta, elettrodomestici in acciaio inossidabile, pavimento in legno verniciato, nessuna isola e top grigio
Immagine di una grande cucina parallela chic chiusa con lavello sottopiano, ante in stile shaker, ante verdi, top in saponaria, paraspruzzi bianco, paraspruzzi con piastrelle in terracotta, elettrodomestici in acciaio inossidabile, pavimento in legno verniciato, nessuna isola e top grigio

Ispirazione per una cucina tradizionale di medie dimensioni con ante con riquadro incassato, ante blu, top in granito, paraspruzzi bianco, paraspruzzi in perlinato, elettrodomestici in acciaio inossidabile, pavimento in mattoni, pavimento rosso, top bianco e nessuna isola

Immagine di una cucina parallela classica chiusa con lavello stile country, ante in stile shaker, ante grigie, top in legno, elettrodomestici da incasso, parquet scuro, nessuna isola, pavimento marrone e top marrone
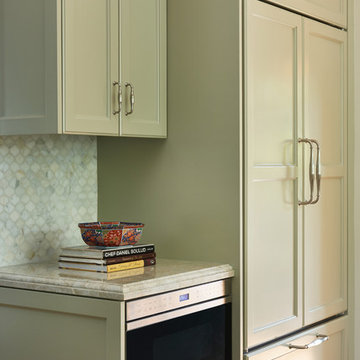
Peter Valli
Ispirazione per una cucina parallela classica chiusa e di medie dimensioni con lavello sottopiano, ante con riquadro incassato, ante verdi, top in quarzite, paraspruzzi bianco, paraspruzzi con piastrelle a mosaico, elettrodomestici in acciaio inossidabile, parquet scuro e nessuna isola
Ispirazione per una cucina parallela classica chiusa e di medie dimensioni con lavello sottopiano, ante con riquadro incassato, ante verdi, top in quarzite, paraspruzzi bianco, paraspruzzi con piastrelle a mosaico, elettrodomestici in acciaio inossidabile, parquet scuro e nessuna isola
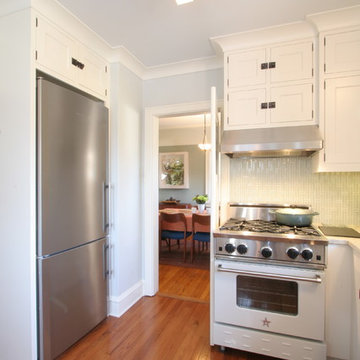
Richard Froze
Idee per una cucina ad U tradizionale chiusa e di medie dimensioni con lavello stile country, ante con riquadro incassato, ante bianche, top in granito, paraspruzzi blu, paraspruzzi con piastrelle di vetro, elettrodomestici in acciaio inossidabile, pavimento in legno massello medio e nessuna isola
Idee per una cucina ad U tradizionale chiusa e di medie dimensioni con lavello stile country, ante con riquadro incassato, ante bianche, top in granito, paraspruzzi blu, paraspruzzi con piastrelle di vetro, elettrodomestici in acciaio inossidabile, pavimento in legno massello medio e nessuna isola
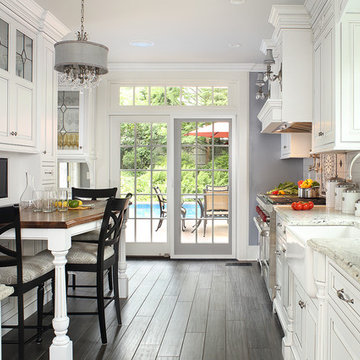
Peter Rymwid
Idee per una piccola cucina abitabile chic con lavello stile country, ante a filo, ante bianche, top in quarzite, paraspruzzi in gres porcellanato, nessuna isola, paraspruzzi beige, elettrodomestici in acciaio inossidabile e pavimento in gres porcellanato
Idee per una piccola cucina abitabile chic con lavello stile country, ante a filo, ante bianche, top in quarzite, paraspruzzi in gres porcellanato, nessuna isola, paraspruzzi beige, elettrodomestici in acciaio inossidabile e pavimento in gres porcellanato
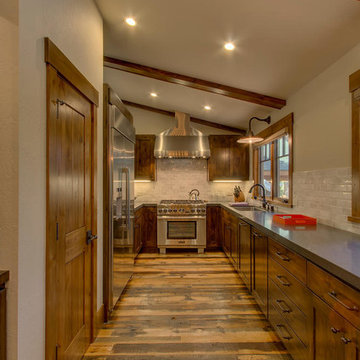
Foto di una grande cucina rustica con lavello da incasso, ante in stile shaker, ante in legno scuro, top in quarzite, paraspruzzi bianco, paraspruzzi in gres porcellanato, elettrodomestici in acciaio inossidabile, pavimento in legno massello medio e nessuna isola

Architect Nils Finne has created a new, highly crafted modern kitchen in his own traditional Tudor home located in the Queen Anne neighborhood of Seattle. The kitchen design relies on the creation of a very simple continuous space that is occupied by intensely crafted cabinets, counters and fittings. Materials such as steel, walnut, limestone, textured Alaskan yellow cedar, and sea grass are used in juxtaposition, allowing each material to benefit from adjacent contrasts in texture and color.
The existing kitchen was enlarged slightly by removing a wall between the kitchen and pantry. A long, continuous east-west space was created, approximately 25-feet long, with glass doors at either end. The east end of the kitchen has two seating areas: an inviting window seat with soft cushions as well as a desk area with seating, a flat-screen computer, and generous shelving for cookbooks.
At the west end of the kitchen, an unusual “L”-shaped door opening has been made between the kitchen and the dining room, in order to provide a greater sense of openness between the two spaces. The ensuing challenge was how to invent a sliding pocket door that could be used to close off the two spaces when the occasion required some separation. The solution was a custom door with two panels, and series of large finger joints between the two panels allowing the door to become “L” shaped. The resulting door, called a “zipper door” by the local fabricator (Quantum Windows and Doors), can be pushed completely into a wall pocket, or slid out and then the finger joints allow the second panel to swing into the “L”-shape position.
In addition to the “L”-shaped zipper door, the renovation of architect Nils Finne’s own house presented other opportunity for experimentation. Custom CNC-routed cabinet doors in Alaskan Yellow Cedar were built without vertical stiles, in order to create a more continuous texture across the surface of the lower cabinets. LED lighting was installed with special aluminum reflectors behind the upper resin-panel cabinets. Two materials were used for the counters: Belgian Blue limestone and Black walnut. The limestone was used around the sink area and adjacent to the cook-top. Black walnut was used for the remaining counter areas, and an unusual “finger” joint was created between the two materials, allowing a visually intriguing interlocking pattern , emphasizing the hard, fossilized quality of the limestone and the rich, warm grain of the walnut both to emerge side-by-side. Behind the two counter materials, a continuous backsplash of custom glass mosaic provides visual continuity.
Laser-cut steel detailing appears in the flower-like steel bracket supporting hanging pendants over the window seat as well as in the delicate steel valence placed in front of shades over the glass doors at either end of the kitchen.
At each of the window areas, the cabinet wall becomes open shelving above and around the windows. The shelving becomes part of the window frame, allowing for generously deep window sills of almost 10”.
Sustainable design ideas were present from the beginning. The kitchen is heavily insulated and new windows bring copious amounts of natural light. Green materials include resin panels, low VOC paints, sustainably harvested hardwoods, LED lighting, and glass mosaic tiles. But above all, it is the fact of renovation itself that is inherently sustainable and captures all the embodied energy of the original 1920’s house, which has now been given a fresh life. The intense craftsmanship and detailing of the renovation speaks also to a very important sustainable principle: build it well and it will last for many, many years!
Overall, the kitchen brings a fresh new spirit to a home built in 1927. In fact, the kitchen initiates a conversation between the older, traditional home and the new modern space. Although there are no moldings or traditional details in the kitchen, the common language between the two time periods is based on richly textured materials and obsessive attention to detail and craft.

Tom Sullam Photography
Schiffini kitchen
Saarinen Tulip table
Vitra Vegetal Chair
Idee per una cucina moderna di medie dimensioni con ante lisce, paraspruzzi con lastra di vetro, lavello sottopiano, ante bianche, top in quarzite, paraspruzzi nero, elettrodomestici in acciaio inossidabile, pavimento in marmo e nessuna isola
Idee per una cucina moderna di medie dimensioni con ante lisce, paraspruzzi con lastra di vetro, lavello sottopiano, ante bianche, top in quarzite, paraspruzzi nero, elettrodomestici in acciaio inossidabile, pavimento in marmo e nessuna isola
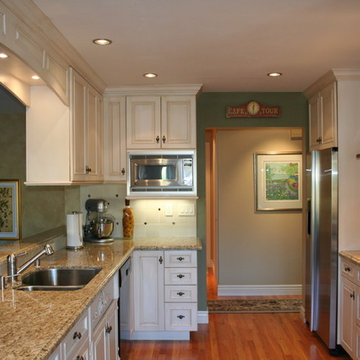
White Glazed Cabinets Galley Kitchen
Foto di una grande cucina chic con lavello a doppia vasca, ante con bugna sagomata, ante bianche, top in granito, paraspruzzi beige, paraspruzzi con piastrelle in ceramica, elettrodomestici in acciaio inossidabile, parquet chiaro e nessuna isola
Foto di una grande cucina chic con lavello a doppia vasca, ante con bugna sagomata, ante bianche, top in granito, paraspruzzi beige, paraspruzzi con piastrelle in ceramica, elettrodomestici in acciaio inossidabile, parquet chiaro e nessuna isola
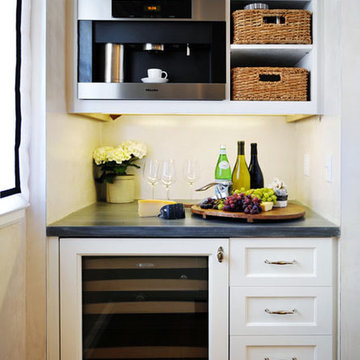
Andre Rothblatt Architecture, Clayton Timbrell & Company
Foto di una piccola cucina chic con ante in stile shaker, ante bianche, elettrodomestici in acciaio inossidabile, pavimento in legno massello medio e nessuna isola
Foto di una piccola cucina chic con ante in stile shaker, ante bianche, elettrodomestici in acciaio inossidabile, pavimento in legno massello medio e nessuna isola

The custom Butler's Panty showcases high gloss navy cabinetry, which conceals both a Scotsman Ice Maker and Sub Zero Refrigerator Drawers. The custom mosaic backsplash is created from gold harlequin interlocking pieces.

Immagine di una grande cucina industriale con lavello da incasso, ante lisce, ante nere, top in cemento, paraspruzzi a effetto metallico, elettrodomestici neri, pavimento in legno massello medio, nessuna isola, pavimento marrone e top nero

This kitchen designed for the Junior League of Buffalo 2017 Decorator Showhouse was a full gut of the space.
There were plumbing and HVAC pipes in the space that required custom modifications to cabinetry. Part of the hearth has a false back on the cabinet to accommodate some of the pipes. Additionally, the 10’ ceilings required a custom combination of cabinets and crown molding to reach the ceiling.
The space contained 4 doorways so the use of angled cabinetry allowed for easier access in and out of the space.
The room includes special design features such as the wood hearth to house the ventilation for over the range, custom under cabinet lighting and a wet bar housing a beverage center and an appliance for growing microgreens.

Interior design by Tineke Triggs of Artistic Designs for Living. Photography by Laura Hull.
Immagine di una grande cucina tradizionale con lavello stile country, ante con riquadro incassato, ante verdi, paraspruzzi bianco, elettrodomestici neri, parquet scuro, nessuna isola, top in marmo, paraspruzzi con piastrelle in ceramica, pavimento marrone e top nero
Immagine di una grande cucina tradizionale con lavello stile country, ante con riquadro incassato, ante verdi, paraspruzzi bianco, elettrodomestici neri, parquet scuro, nessuna isola, top in marmo, paraspruzzi con piastrelle in ceramica, pavimento marrone e top nero
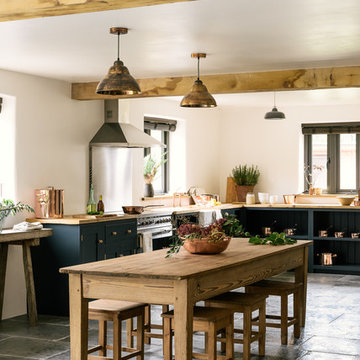
deVOL Kitchens
Ispirazione per una cucina country di medie dimensioni con lavello stile country, ante in stile shaker, ante blu, top in legno, elettrodomestici in acciaio inossidabile, pavimento in pietra calcarea e nessuna isola
Ispirazione per una cucina country di medie dimensioni con lavello stile country, ante in stile shaker, ante blu, top in legno, elettrodomestici in acciaio inossidabile, pavimento in pietra calcarea e nessuna isola
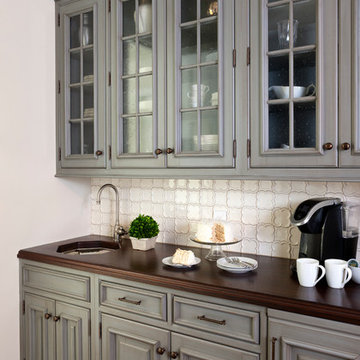
Natural extension of kitchen creates perfect butler's pantry for coffee and tea service. Appliances integrated behind the Rutt Classic custom cabinetry. A piece of fine furniture! Photo by Stacy Zarin-Goldberg
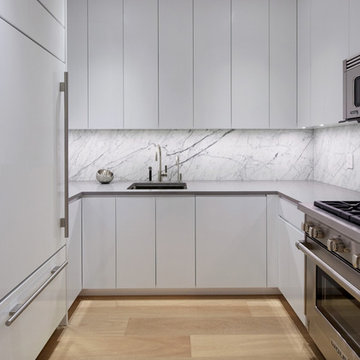
Steven Brown
Ispirazione per una piccola cucina ad U moderna chiusa con lavello sottopiano, ante lisce, ante bianche, top in quarzo composito, paraspruzzi bianco, paraspruzzi in lastra di pietra, elettrodomestici in acciaio inossidabile, parquet chiaro e nessuna isola
Ispirazione per una piccola cucina ad U moderna chiusa con lavello sottopiano, ante lisce, ante bianche, top in quarzo composito, paraspruzzi bianco, paraspruzzi in lastra di pietra, elettrodomestici in acciaio inossidabile, parquet chiaro e nessuna isola
1