Cucine di lusso con pavimento blu - Foto e idee per arredare
Filtra anche per:
Budget
Ordina per:Popolari oggi
1 - 20 di 115 foto
1 di 3
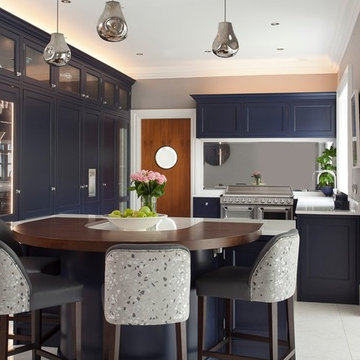
Classical kitchen with Navy hand painted finish with Silestone quartz work surfaces & mirror splash back
Immagine di una grande cucina classica con lavello stile country, ante a filo, ante blu, top in quarzite, paraspruzzi a effetto metallico, paraspruzzi a specchio, elettrodomestici in acciaio inossidabile, pavimento con piastrelle in ceramica, pavimento blu e top bianco
Immagine di una grande cucina classica con lavello stile country, ante a filo, ante blu, top in quarzite, paraspruzzi a effetto metallico, paraspruzzi a specchio, elettrodomestici in acciaio inossidabile, pavimento con piastrelle in ceramica, pavimento blu e top bianco

Esempio di una cucina stile marinaro di medie dimensioni con lavello sottopiano, ante lisce, ante in legno chiaro, top in quarzite, paraspruzzi con piastrelle in terracotta, elettrodomestici da incasso, pavimento in legno verniciato, penisola, pavimento blu e top blu
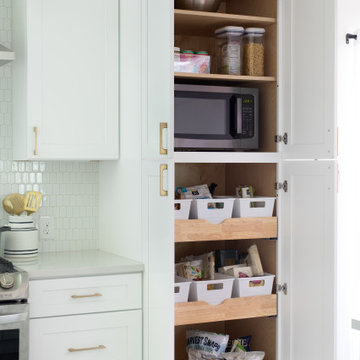
Esempio di una grande cucina chic con lavello sottopiano, ante in stile shaker, ante bianche, top in quarzo composito, paraspruzzi bianco, paraspruzzi con piastrelle in ceramica, elettrodomestici in acciaio inossidabile, pavimento in cementine, pavimento blu e top grigio

This rambler’s small kitchen was dysfunctional and out of touch with our client’s needs. She desired a larger footprint without an addition or expanding the footprint to stay within a realistic budget for her homes size and neighborhood.
The existing kitchen was “boxed-in” at the back of the house. The entrance from
the hallway was very narrow causing congestion and cramping the cook. In the living room the existing fireplace was a room hog, taking up the middle of the house. The kitchen was isolated from the other room’s downstairs.
The design team and homeowner decided to open the kitchen, connecting it to the dining room by removing the fireplace. This expanded the interior floor space. To create further integration amongst the spaces, the wall opening between the dining and living room was also widened. An archway was built to replicate the existing arch at the hallway & living room, giving a more spacious feel.
The new galley kitchen includes generous workspaces and enhanced storage. All designed for this homeowners’ specific needs in her kitchen. We also created a kitchen peninsula where guests can sit and enjoy conversations with the cook. (After 5,6) The red Viking range gives a fun pop of color to offset the monochromatic floor, cabinets and counters. It also plays to her Stanford alumni colors.
One of our favorite and most notable features of this kitchen is the “flip-out” window at the sink. This creative solution allows for an enhanced outdoor living experience, without an expansive remodel or addition. When the window is open the party can happen inside and outside with an interactive experience between spaces. The countertop was installed flush to the window, specifically designed as a cocktail/counter rail surface.
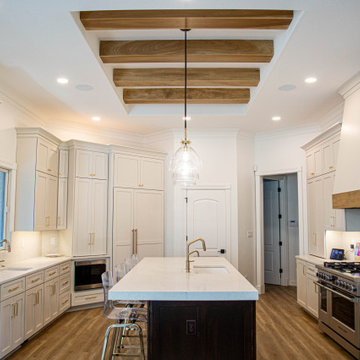
The kitchen was fully renovated including removal of a dated recessed fixture over the island and replaced with exposed beams.
Immagine di una grande cucina tradizionale con lavello sottopiano, ante in stile shaker, ante bianche, top in quarzo composito, paraspruzzi bianco, paraspruzzi in quarzo composito, elettrodomestici in acciaio inossidabile, pavimento in laminato, pavimento blu, top bianco e travi a vista
Immagine di una grande cucina tradizionale con lavello sottopiano, ante in stile shaker, ante bianche, top in quarzo composito, paraspruzzi bianco, paraspruzzi in quarzo composito, elettrodomestici in acciaio inossidabile, pavimento in laminato, pavimento blu, top bianco e travi a vista

A new fascia wall in front of the existing windows is built, housing the authentic 1920 portholes, salvaged from a ship. The windows preclude the unsightly outside street view while permitting light to stream through. It also evokes a sense of mystery as to suggest perhaps some unknown reality lying beyond. The gears faucet is unique and mirrors the industrial and streamline metaphors of the time. In addition, a brass rail is used as a curtain rod, with Greek key gimp used as ties to hold the curtains up above the top of the windows.
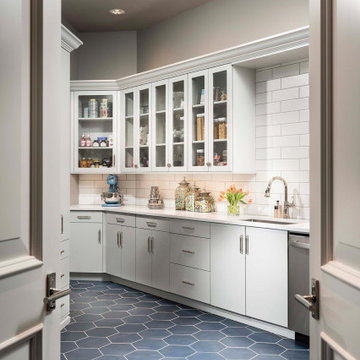
Foto di un'ampia dispensa tradizionale con lavello sottopiano, ante lisce, ante bianche, top in quarzite, paraspruzzi bianco, paraspruzzi con piastrelle diamantate, elettrodomestici in acciaio inossidabile, pavimento in gres porcellanato, pavimento blu e top bianco
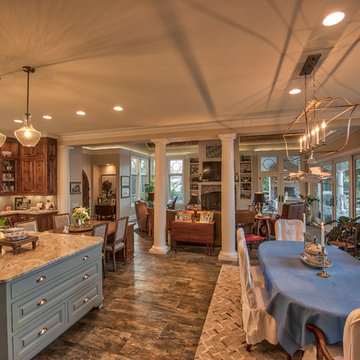
Mark Hoyle - Townville, SC
Esempio di una grande cucina tradizionale con lavello sottopiano, ante con bugna sagomata, ante in legno scuro, top in quarzite, paraspruzzi blu, paraspruzzi con piastrelle di vetro, elettrodomestici in acciaio inossidabile, pavimento in gres porcellanato e pavimento blu
Esempio di una grande cucina tradizionale con lavello sottopiano, ante con bugna sagomata, ante in legno scuro, top in quarzite, paraspruzzi blu, paraspruzzi con piastrelle di vetro, elettrodomestici in acciaio inossidabile, pavimento in gres porcellanato e pavimento blu

One word describes the lake level after the remodel... FUN! We went from drab brown and black to bright and colorful. The concrete floors were refinished a beautiful blue. Cabinets went from black to a soft gray. We kept the original stone around the bar, and replaced wood countertops with a beautiful quartzite. An outdated backsplash went from bland to bold with this marble geometric pattern. Multi-color velvet from Jane Churchill (Cowtan & Tout) covers the bar stools by Tomlinson. Credenza is by Planum.

New kitchen features Heath ceramic tile backsplash and horizontal rift sawn walnut veneers.
Foto di una grande cucina minimalista con lavello a vasca singola, ante lisce, ante in legno bruno, top in quarzo composito, paraspruzzi blu, paraspruzzi con piastrelle in ceramica, elettrodomestici in acciaio inossidabile, pavimento con piastrelle in ceramica e pavimento blu
Foto di una grande cucina minimalista con lavello a vasca singola, ante lisce, ante in legno bruno, top in quarzo composito, paraspruzzi blu, paraspruzzi con piastrelle in ceramica, elettrodomestici in acciaio inossidabile, pavimento con piastrelle in ceramica e pavimento blu
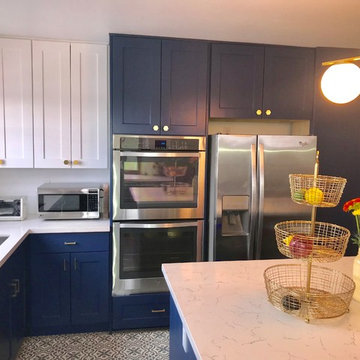
Immagine di una cucina moderna di medie dimensioni con lavello sottopiano, ante in stile shaker, ante blu, top in quarzite, elettrodomestici in acciaio inossidabile, pavimento in gres porcellanato e pavimento blu
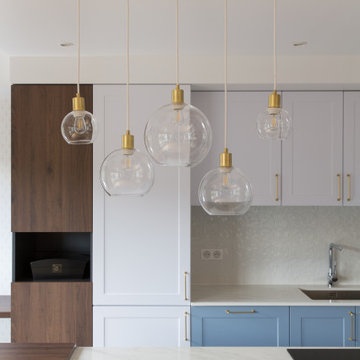
Une cloison séparait la cuisine du salon, nous avons ouvert afin de gagner de l'espace. On a pu créer un ilot central avec son espace repas. Le plan de travail est en céramique.
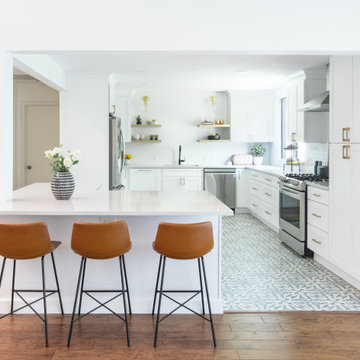
Idee per una grande cucina chic con lavello sottopiano, ante in stile shaker, ante bianche, top in quarzo composito, paraspruzzi bianco, paraspruzzi con piastrelle in ceramica, elettrodomestici in acciaio inossidabile, pavimento in cementine, pavimento blu e top grigio
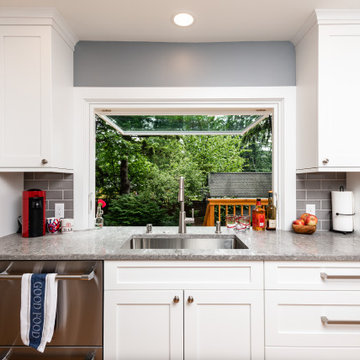
This rambler’s small kitchen was dysfunctional and out of touch with our client’s needs. She desired a larger footprint without an addition or expanding the footprint to stay within a realistic budget for her homes size and neighborhood.
The existing kitchen was “boxed-in” at the back of the house. The entrance from
the hallway was very narrow causing congestion and cramping the cook. In the living room the existing fireplace was a room hog, taking up the middle of the house. The kitchen was isolated from the other room’s downstairs.
The design team and homeowner decided to open the kitchen, connecting it to the dining room by removing the fireplace. This expanded the interior floor space. To create further integration amongst the spaces, the wall opening between the dining and living room was also widened. An archway was built to replicate the existing arch at the hallway & living room, giving a more spacious feel.
The new galley kitchen includes generous workspaces and enhanced storage. All designed for this homeowners’ specific needs in her kitchen. We also created a kitchen peninsula where guests can sit and enjoy conversations with the cook. (After 5,6) The red Viking range gives a fun pop of color to offset the monochromatic floor, cabinets and counters. It also plays to her Stanford alumni colors.
One of our favorite and most notable features of this kitchen is the “flip-out” window at the sink. This creative solution allows for an enhanced outdoor living experience, without an expansive remodel or addition. When the window is open the party can happen inside and outside with an interactive experience between spaces. The countertop was installed flush to the window, specifically designed as a cocktail/counter rail surface.

Immagine di una cucina stile marinaro di medie dimensioni con lavello sottopiano, ante lisce, ante in legno chiaro, top in quarzite, paraspruzzi con piastrelle in terracotta, elettrodomestici da incasso, pavimento in legno verniciato, penisola, pavimento blu e top blu
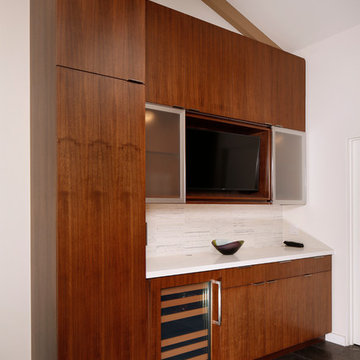
Photo ⓒ Luis de la Rosa
Immagine di un'ampia cucina contemporanea con lavello sottopiano, ante lisce, ante in legno bruno, top in quarzo composito, paraspruzzi bianco, paraspruzzi con piastrelle a listelli, elettrodomestici in acciaio inossidabile, pavimento in marmo, pavimento blu e top giallo
Immagine di un'ampia cucina contemporanea con lavello sottopiano, ante lisce, ante in legno bruno, top in quarzo composito, paraspruzzi bianco, paraspruzzi con piastrelle a listelli, elettrodomestici in acciaio inossidabile, pavimento in marmo, pavimento blu e top giallo
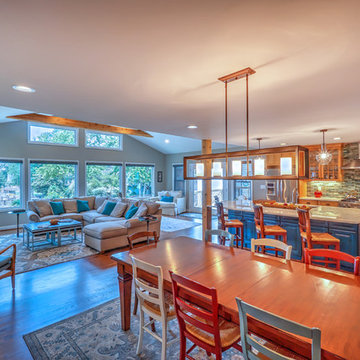
Ispirazione per una grande cucina classica con lavello sottopiano, ante in stile shaker, ante in legno scuro, top in cemento, paraspruzzi multicolore, paraspruzzi con piastrelle in pietra, elettrodomestici in acciaio inossidabile, pavimento in legno massello medio e pavimento blu
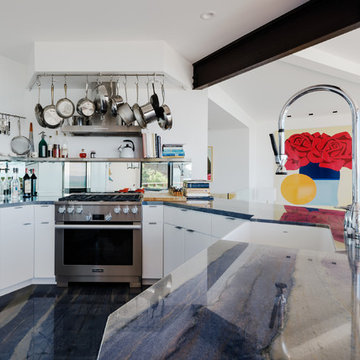
Esempio di una cucina minimal di medie dimensioni con lavello stile country, ante lisce, ante bianche, top in quarzite, paraspruzzi a effetto metallico, paraspruzzi a specchio, elettrodomestici in acciaio inossidabile, pavimento in marmo, pavimento blu, top blu e penisola
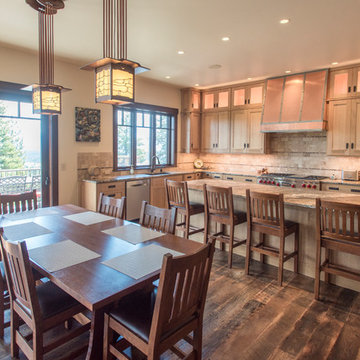
Stunning mountain side home overlooking McCall and Payette Lake. This home is 5000 SF on three levels with spacious outdoor living to take in the views. A hybrid timber frame home with hammer post trusses and copper clad windows. Super clients, a stellar lot, along with HOA and civil challenges all come together in the end to create some wonderful spaces.
Joshua Roper Photography
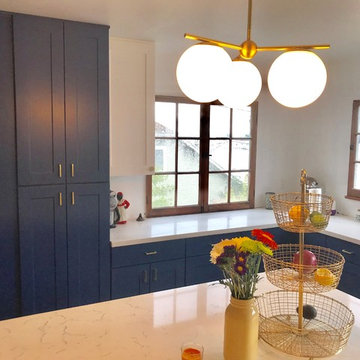
Foto di una cucina minimalista di medie dimensioni con lavello sottopiano, ante in stile shaker, ante blu, top in quarzite, elettrodomestici in acciaio inossidabile, pavimento in gres porcellanato e pavimento blu
Cucine di lusso con pavimento blu - Foto e idee per arredare
1