Cucine di lusso con paraspruzzi multicolore - Foto e idee per arredare
Filtra anche per:
Budget
Ordina per:Popolari oggi
1 - 20 di 9.558 foto
1 di 3

Foto di un ampio cucina con isola centrale classico con ante con bugna sagomata, ante bianche, paraspruzzi multicolore, elettrodomestici in acciaio inossidabile, pavimento in legno massello medio, top in pietra calcarea, paraspruzzi in gres porcellanato, pavimento marrone e top beige

Photography: Alyssa Lee Photography
Esempio di un grande cucina con isola centrale chic con top in quarzo composito, top bianco, paraspruzzi in marmo, lavello integrato, ante di vetro, paraspruzzi multicolore, parquet chiaro e ante grigie
Esempio di un grande cucina con isola centrale chic con top in quarzo composito, top bianco, paraspruzzi in marmo, lavello integrato, ante di vetro, paraspruzzi multicolore, parquet chiaro e ante grigie

A small addition made all the difference in creating space for cooking and eating. Environmentally friendly design features include recycled denim insulation in the walls, a bamboo floor, energy saving LED undercabinet lighting, Energy Star appliances, and an antique table. Photo: Wing Wong

Photo by John Merkl
Immagine di una cucina mediterranea di medie dimensioni con lavello a vasca singola, ante in stile shaker, ante in legno chiaro, top in quarzite, paraspruzzi multicolore, paraspruzzi con piastrelle in ceramica, elettrodomestici da incasso, pavimento in legno massello medio, pavimento marrone e top beige
Immagine di una cucina mediterranea di medie dimensioni con lavello a vasca singola, ante in stile shaker, ante in legno chiaro, top in quarzite, paraspruzzi multicolore, paraspruzzi con piastrelle in ceramica, elettrodomestici da incasso, pavimento in legno massello medio, pavimento marrone e top beige

Bob Narod Photography
Immagine di una grande cucina tradizionale con lavello stile country, ante con riquadro incassato, ante bianche, paraspruzzi multicolore, elettrodomestici in acciaio inossidabile, parquet scuro, top multicolore, top in marmo, paraspruzzi con piastrelle a mosaico e pavimento marrone
Immagine di una grande cucina tradizionale con lavello stile country, ante con riquadro incassato, ante bianche, paraspruzzi multicolore, elettrodomestici in acciaio inossidabile, parquet scuro, top multicolore, top in marmo, paraspruzzi con piastrelle a mosaico e pavimento marrone

In the chef’s grade kitchen, a custom hand painted back splash created a graphically subtle backdrop that balanced the light and dark finishes in the room. Caesar Stone countertops were specified along with professional series Sub Zero and Viking stainless steel appliances.

Level Three: Taupe reflective glass cabinets float on a radiant, random-patterned, glass mosaic wall treatment. It is a customized product, cut and assembled by artisans from handmade glass.
Photograph © Darren Edwards, San Diego
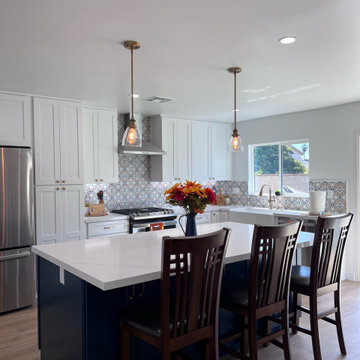
Step into the Moroccan Kitchen in Ontario, where a captivating blend of cultural inspiration and modern design awaits. This space embraces the rich colors and intricate patterns of Moroccan aesthetics, transporting you to a world of beauty and warmth.
Let’s set the Mood
The wood panel flooring sets the stage, adding a natural and inviting foundation to the kitchen and dining area. Recessed lighting illuminates the space, casting a soft and ambient glow that highlights the thoughtful design elements.
A focal point of the kitchen is the custom blue kitchen island, designed with an overhang for additional seating. The island boasts a custom quartz counter and elegant bronze fixtures, creating a harmonious balance of style and functionality. Pendant overhang lighting gracefully suspends above the island, adding a warm and inviting ambiance.
Moroccan Charm
Custom white kitchen cabinets with bronze handles offer ample storage while adding a touch of classic charm. A farmhouse-style kitchen sink with an apron brings rustic elegance to the space, complemented by a bronze sink faucet. The custom white cabinets continue with a quartz counter, providing a durable and beautiful surface for food preparation and display.
A new stove and kitchen hood elevate the functionality of the kitchen, combining modern convenience with a tasteful design. The white, blue, and gold Moroccan-style backsplash tiles become a striking focal point, infusing the space with the allure of Moroccan craftsmanship and artistry.
Personalized Coffee Station
Continuing the design theme, the custom white cabinets with bronze handles extend to a personalized coffee station, tailored to the client’s preferences. A quartz counter adds a sleek touch, creating a dedicated area for indulging in coffee delights.
As you bask in the kitchen, every detail enchants with its thoughtful integration of colors, textures, and cultural elements. This space seamlessly blends the allure of Moroccan aesthetics with contemporary design, offering a vibrant and inviting kitchen and dining area that captures the essence of global inspiration.
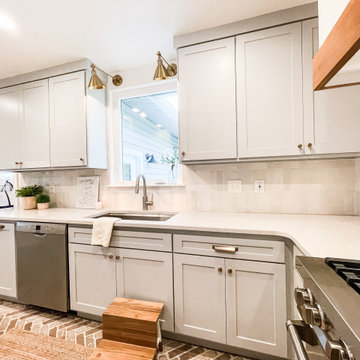
Ispirazione per una piccola cucina ad U minimalista chiusa con lavello sottopiano, ante in stile shaker, ante blu, top in marmo, paraspruzzi multicolore, paraspruzzi con piastrelle diamantate, elettrodomestici colorati, pavimento in mattoni, nessuna isola, pavimento multicolore e top bianco

It is not uncommon for down2earth interior design to be tasked with the challenge of combining an existing kitchen and dining room into one open space that is great for communal cooking and entertaining. But what happens when that request is only the beginning? In this kitchen, our clients had big dreams for their space that went well beyond opening up the plan and included flow, organization, a timeless aesthetic, and partnering with local vendors.
Although the family wanted all the modern conveniences afforded them by a total kitchen renovation, they also wanted it to look timeless and fit in with the aesthetic of their 100 year old home. So all design decisions were made with an eye towards timelessness, from the profile of the cabinet doors, to the handmade backsplash tiles, to the choice of soapstone for countertops, which is a beautiful material that is naturally heat resistant. The soapstone was strategically positioned so that the most stunning veins would be on display across the island top and on the wall behind the cooktop. Even the green color of the cabinet, and the subtle green-greys of the trim were specifically chosen for their softness so they will not look stark or trendy in this classic home.
To address issues of flow, the clients really analyzed how they cook, entertain, and eat. We went well beyond the typical “kitchen triangle” to make sure all the hot spots of the kitchen were in the most functional locations within the space. Once we located the “big moves” we really dug down into the details. Some noteworthy ones include a whole wall of deep pantries with pull outs so all food storage is in one place, knives stored in a drawer right over the cutting boards, trash located right behind the sink, and pots, pans, cookie sheets located right by the oven, and a pullout for the Kitchenaid mixer. There are also pullouts that serve as dedicated storage next to the oven for oils, spices, and utensils, and a microwave located in the island which will facilitate aging in place if that becomes an objective in the future. A broom and cleaning supply storage closet at the top of the basement stairs coordinates with the kitchen cabinets so it will look nice if on view, or it can be hidden behind barn doors that tuck just a bit behind the oven. Storage for platters and a bar are located near the dining room so they will be on hand for entertaining.
As a couple deeply invested in their local community, it was important to the homeowners to work with as many local vendors as possible. From flooring to woodwork to tile to countertops, choosing the right materials to make this project come together was a real collaborative effort. Their close community connections also inspired these empty nesters to stay in their home and update it to their needs, rather than relocating. The space can now accommodate their growing family that might consist of children’s spouses, grandkids, and furry friends alike.

One wowee kitchen!
Designed for a family with Sri-Lankan and Singaporean heritage, the brief for this project was to create a Scandi-Asian styled kitchen.
The design features ‘Skog’ wall panelling, straw bar stools, open shelving, a sofia swing, a bar and an olive tree.

Scott Dubose
Immagine di una grande cucina tradizionale con lavello sottopiano, ante in stile shaker, ante marroni, top in quarzite, paraspruzzi multicolore, paraspruzzi con piastrelle in ceramica, elettrodomestici in acciaio inossidabile, parquet chiaro, pavimento marrone e top bianco
Immagine di una grande cucina tradizionale con lavello sottopiano, ante in stile shaker, ante marroni, top in quarzite, paraspruzzi multicolore, paraspruzzi con piastrelle in ceramica, elettrodomestici in acciaio inossidabile, parquet chiaro, pavimento marrone e top bianco
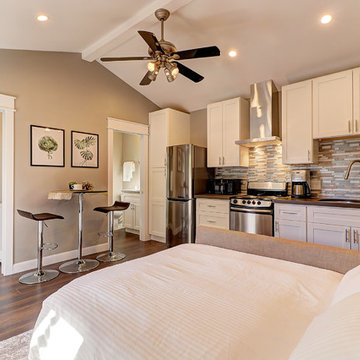
Reflecting Walls Photography
Ispirazione per una piccola cucina chic con lavello a doppia vasca, ante in stile shaker, ante bianche, top in quarzite, paraspruzzi multicolore, paraspruzzi con piastrelle a mosaico, elettrodomestici in acciaio inossidabile, pavimento in laminato, pavimento marrone e top grigio
Ispirazione per una piccola cucina chic con lavello a doppia vasca, ante in stile shaker, ante bianche, top in quarzite, paraspruzzi multicolore, paraspruzzi con piastrelle a mosaico, elettrodomestici in acciaio inossidabile, pavimento in laminato, pavimento marrone e top grigio

This luxurious farmhouse kitchen area features Cambria countertops, a custom hood, custom beams and all natural finishes. It brings old world luxury and pairs it with a farmhouse feel.
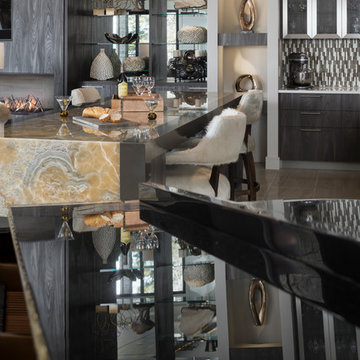
Tommy Daspit Photographer
Ispirazione per una grande cucina tradizionale con lavello sottopiano, ante lisce, ante beige, top in onice, paraspruzzi multicolore, paraspruzzi con piastrelle in ceramica, elettrodomestici in acciaio inossidabile, pavimento con piastrelle in ceramica, 2 o più isole e pavimento beige
Ispirazione per una grande cucina tradizionale con lavello sottopiano, ante lisce, ante beige, top in onice, paraspruzzi multicolore, paraspruzzi con piastrelle in ceramica, elettrodomestici in acciaio inossidabile, pavimento con piastrelle in ceramica, 2 o più isole e pavimento beige

Photo by: Jim Bartsch
Foto di una cucina moderna di medie dimensioni con ante lisce, ante in legno chiaro, top in marmo, elettrodomestici da incasso, pavimento in bambù, paraspruzzi multicolore, paraspruzzi con piastrelle a listelli e pavimento arancione
Foto di una cucina moderna di medie dimensioni con ante lisce, ante in legno chiaro, top in marmo, elettrodomestici da incasso, pavimento in bambù, paraspruzzi multicolore, paraspruzzi con piastrelle a listelli e pavimento arancione
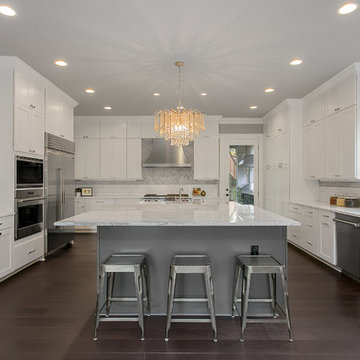
Past the great room, the generously sized kitchen awaits, equipped with a number of amenities sure to tantalize the modern chef, including a wide 48-inch range and hood! HD Estates
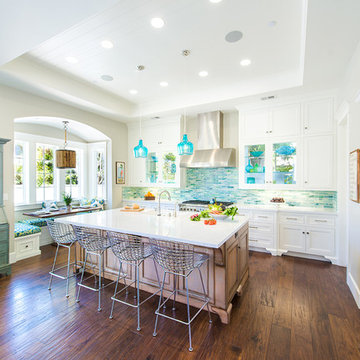
Hardwood flooring adds warm tones to an otherwise cool color scheme. The rustic look of this floor is reminiscent of ocean driftwood. We partnered with Jennifer Allison Design on this project. Her design firm contacted us to paint the entire house - inside and out. Images are used with permission. You can contact her at (310) 488-0331 for more information.
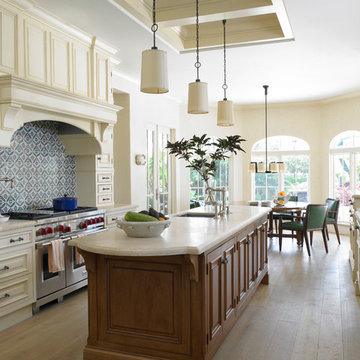
Immagine di una grande cucina mediterranea con lavello sottopiano, ante con bugna sagomata, ante beige, paraspruzzi multicolore, elettrodomestici in acciaio inossidabile, parquet chiaro, top in granito, paraspruzzi con piastrelle a mosaico e pavimento beige

The distressed green island sits atop brown stained hardwood floors and creates a focal point at the center of this traditional kitchen. Topped with ubatuba granite, the island is home to three metal barstools painted ivory with sage green chenille seats. Visual Comfort globe pendants, in a mix of metals, marry the island’s antique brass bin pulls to the pewter hardware of the perimeter cabinetry. Breaking up the cream perimeter cabinets are large windows dressed with woven wood blinds. A window bench covered in a watery blue and green leaf pattern coordinates with the island and with the Walker Zanger glass tile backsplash. The backsplash and honed black granite countertop, wraps the kitchen in luxurious texture. The spacious room is equipped with stainless steel appliances from Thermador and Viking.
Cucine di lusso con paraspruzzi multicolore - Foto e idee per arredare
1