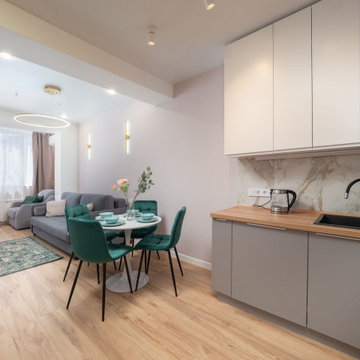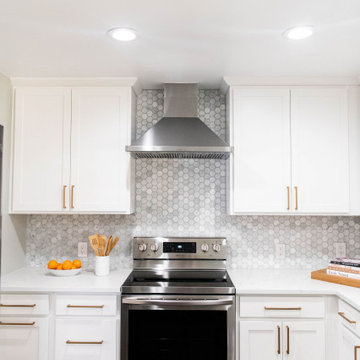Cucine con pavimento in laminato - Foto e idee per arredare
Filtra anche per:
Budget
Ordina per:Popolari oggi
61 - 80 di 28.283 foto
1 di 2

Ispirazione per una cucina scandinava di medie dimensioni con lavello a vasca singola, ante lisce, ante bianche, top in quarzo composito, paraspruzzi bianco, paraspruzzi in quarzo composito, elettrodomestici neri, pavimento in laminato, penisola e top bianco

Immagine di una cucina minimalista di medie dimensioni in acciaio con lavello da incasso, ante di vetro, ante grigie, top in legno, paraspruzzi a effetto metallico, elettrodomestici in acciaio inossidabile, pavimento in laminato, nessuna isola e soffitto a volta

Атмосферная сталинка в Москве
Трёхкомнатная квартира в доме 1958 года постройки. Молодая семейная пара, ребята работают в геймдеве, занимаются маркетингом игр.
Проект интересен:
- организованной и согласованной перепланировкой, в которой уместилось большое количество встроенного хранения корпусами икеа(сецчас их можно заменить серией из хоф) .
- Разместили колонну стиральной и сушильной машин в санузле. Сделали душевую зону из стеклоблоков.
- Сохранили газовое обеспечение, при этом на кухне почти все его следы закрыли.
- Одну комнату оформили под кабинет с перспективой, что там будет актуальна и детская.
- В спальне разместили гардеробную и ещё одно рабочее место, тк ребята периодически работают удалённо.
- Бюджет берегли, применялись правила разумной экономии. В интерьере использованы отреставрированная советская мебель и люстры , сохранена родная резная розетка на потолке.
- Ну и главное: результат перепланировки- избавились от длинного коридора и получили развернутое и воздушное пространство и прекрасный вид при входе. Распашные двери на балкон открывают вид на двор с пышной березой.
– в интерьере много винтажа, собственно и интерьер собирали с купленных хозяйкой винтажных люстр еще до проекта

Ispirazione per una grande cucina contemporanea con ante lisce, top in quarzo composito, lavello sottopiano, ante nere, paraspruzzi bianco, elettrodomestici bianchi, pavimento in laminato, pavimento grigio e top bianco

Дизайн проект квартиры площадью 65 м2
Immagine di una cucina contemporanea di medie dimensioni con lavello sottopiano, ante lisce, ante marroni, top in legno, paraspruzzi grigio, paraspruzzi con piastrelle in ceramica, elettrodomestici da incasso, pavimento in laminato, penisola, pavimento marrone, top bianco e soffitto ribassato
Immagine di una cucina contemporanea di medie dimensioni con lavello sottopiano, ante lisce, ante marroni, top in legno, paraspruzzi grigio, paraspruzzi con piastrelle in ceramica, elettrodomestici da incasso, pavimento in laminato, penisola, pavimento marrone, top bianco e soffitto ribassato

Esempio di una cucina minimalista di medie dimensioni con lavello sottopiano, ante lisce, ante rosa, top in legno, paraspruzzi bianco, paraspruzzi con piastrelle a mosaico, elettrodomestici in acciaio inossidabile, pavimento in laminato, pavimento giallo e top giallo

Immagine di una cucina di medie dimensioni con lavello integrato, ante in stile shaker, ante bianche, top in granito, paraspruzzi bianco, paraspruzzi in lastra di pietra, elettrodomestici in acciaio inossidabile, pavimento in laminato, pavimento marrone e top grigio

Кухня-гостиная.
Ispirazione per una piccola cucina design con lavello da incasso, ante grigie, paraspruzzi in gres porcellanato, elettrodomestici in acciaio inossidabile, pavimento marrone e pavimento in laminato
Ispirazione per una piccola cucina design con lavello da incasso, ante grigie, paraspruzzi in gres porcellanato, elettrodomestici in acciaio inossidabile, pavimento marrone e pavimento in laminato

Foto di una cucina minimal di medie dimensioni con lavello a vasca singola, ante in stile shaker, ante bianche, top in quarzo composito, paraspruzzi bianco, paraspruzzi con piastrelle diamantate, elettrodomestici in acciaio inossidabile, pavimento in laminato, pavimento beige e top bianco

Ispirazione per una cucina minimalista di medie dimensioni con lavello stile country, ante lisce, ante in legno scuro, top in marmo, paraspruzzi bianco, paraspruzzi con piastrelle in ceramica, elettrodomestici in acciaio inossidabile, pavimento in laminato, pavimento beige e top bianco

Jurassic Kitchens worked closely with TFQ to ensure the kitchen fit into the building beautifully and with a solid worktop, white faced cabinetry and feature lighting, the kitchen is a showpiece and a fantastic space to congregate.

Vertical shot of the kitchen hood and appliances. Featuring white shaker cabinets, wood floors, gold hardware, and a gray backsplash.
Immagine di una cucina a L minimal con lavello da incasso, ante in stile shaker, ante bianche, top in quarzo composito, paraspruzzi grigio, paraspruzzi in marmo, elettrodomestici in acciaio inossidabile, pavimento in laminato, pavimento marrone e top bianco
Immagine di una cucina a L minimal con lavello da incasso, ante in stile shaker, ante bianche, top in quarzo composito, paraspruzzi grigio, paraspruzzi in marmo, elettrodomestici in acciaio inossidabile, pavimento in laminato, pavimento marrone e top bianco

Mom has two small children and loves to cook for her family. Each day she preps using fresh ingredients and "mise en place" is her motto, a culinary term meaning "everything in its place" so having her dishes and cookware close at hand and displayed beautifully was paramount.

How’s this for brightening up your day? This is our latest project hot off the press – a beautiful family kitchen in Letchworth, Herts. hand painted in Goblin by the Little Greene Paint Company.
The large, open plan space lends itself, perfectly, to the rich colour of the bespoke Shaker cabinets, creating a kitchen zone where the vibrancy of the blue/green pops in the otherwise neutral colour scheme of the wider space. We’re excited to see how much green is taking off in kitchen trends and this particular shade is bang on trend!
Providing ample space for sitting as well as prepping and storage, the large kitchen island with its CRL Calacatta Quartz worktop is as functional as it is beautiful. The sharp white marble finish is durable enough for family living and pairs beautifully with the integrated Neff hob and downdraft extractor.
The shelving above the sink run looks fab with the integrated lighting and adds the touch of personality that comes with a totally bespoke design, whilst the Quooker Flex Tap in Stainless Steel looks elegant against the Quartz worktop. Finally, check out the tall cupboard with its spice rack (or bottle holder) built into the door. All of our cabinetry is built to your specification so that no space, no matter how small is wasted. Genius!

Contemporary black and wood kitchen with large kitchen island and gold and black pendants.
Esempio di una cucina design con lavello sottopiano, ante lisce, ante nere, top in quarzo composito, paraspruzzi nero, paraspruzzi con piastrelle in ceramica, elettrodomestici in acciaio inossidabile, pavimento in laminato, pavimento marrone e top nero
Esempio di una cucina design con lavello sottopiano, ante lisce, ante nere, top in quarzo composito, paraspruzzi nero, paraspruzzi con piastrelle in ceramica, elettrodomestici in acciaio inossidabile, pavimento in laminato, pavimento marrone e top nero

Esempio di una grande cucina minimal con ante in stile shaker, ante bianche, top in quarzo composito, paraspruzzi bianco, paraspruzzi in marmo, elettrodomestici neri, pavimento in laminato, pavimento marrone e top nero

Esempio di una cucina ad U chic chiusa e di medie dimensioni con lavello sottopiano, ante in stile shaker, ante bianche, top in quarzo composito, paraspruzzi blu, paraspruzzi con piastrelle in ceramica, elettrodomestici in acciaio inossidabile, pavimento in laminato, nessuna isola, pavimento grigio e top bianco

A beautiful mix of clean stainless steel and warm mango wood creates a stylish and practical kitchen space.
This coastal, contemporary Tiny Home features a warm yet industrial style kitchen with stainless steel counters and husky tool drawers with black cabinets. the silver metal counters are complimented by grey subway tiling as a backsplash against the warmth of the locally sourced curly mango wood windowsill ledge. I mango wood windowsill also acts as a pass-through window to an outdoor bar and seating area on the deck. Entertaining guests right from the kitchen essentially makes this a wet-bar. LED track lighting adds the right amount of accent lighting and brightness to the area. The window is actually a french door that is mirrored on the opposite side of the kitchen. This kitchen has 7-foot long stainless steel counters on either end. There are stainless steel outlet covers to match the industrial look. There are stained exposed beams adding a cozy and stylish feeling to the room. To the back end of the kitchen is a frosted glass pocket door leading to the bathroom. All shelving is made of Hawaiian locally sourced curly mango wood. A stainless steel fridge matches the rest of the style and is built-in to the staircase of this tiny home. Dish drying racks are hung on the wall to conserve space and reduce clutter.

Ispirazione per una cucina nordica di medie dimensioni con lavello sottopiano, ante con bugna sagomata, ante bianche, top in legno, paraspruzzi bianco, paraspruzzi con piastrelle in ceramica, elettrodomestici neri, pavimento in laminato, nessuna isola, pavimento marrone e top marrone

We completely renovated this kitchen giving it some Farmhouse style. We incorporated white Cabinetry with grey granite, white subway backsplash with gray grout. We also custom built 2 wooden floating shelves and barn doors for the pantry. This kitchen island is huge and offers a great amount of storage and entertaining space. We painted inside a warm gray that complimented the laminate flooring that we installed.
Cucine con pavimento in laminato - Foto e idee per arredare
4