Cucine con pavimento in laminato e top bianco - Foto e idee per arredare
Filtra anche per:
Budget
Ordina per:Popolari oggi
1 - 20 di 10.511 foto
1 di 3

storage cabinet and pull out pantry
Idee per una cucina moderna di medie dimensioni con lavello stile country, ante in stile shaker, ante bianche, top in quarzo composito, paraspruzzi bianco, paraspruzzi in gres porcellanato, elettrodomestici in acciaio inossidabile, pavimento in laminato, pavimento beige e top bianco
Idee per una cucina moderna di medie dimensioni con lavello stile country, ante in stile shaker, ante bianche, top in quarzo composito, paraspruzzi bianco, paraspruzzi in gres porcellanato, elettrodomestici in acciaio inossidabile, pavimento in laminato, pavimento beige e top bianco
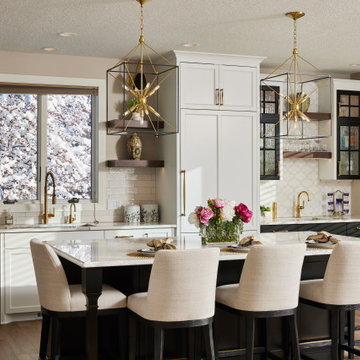
hey had always planned to put a sink under the window. Now they have it along with an 8-foot island devoted just to meals and cooking. The 2-toned look is very popular these days as is the dedicated space set aside for beverages. The dishwasher and refrigerator now share the same plane of use as the sink. All the trim has been uniformly finished in the same paint color. Note the Thermador Star Sapphire 7-program dishwasher, which was once crammed into the center island.
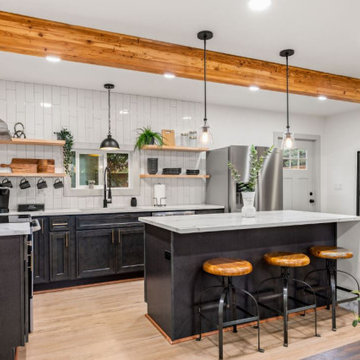
This project was a double bay garage that we converted to a complete 1 bedroom 2 bathroom home with a very modern finish. We did a L shaped kitchen with 1 island, Quartz countertops with a vertical 1/3 offset stack backsplash with 4x16 white ceramic tile. Wood grain LVP flooring throughout. Spiral staircase. Full bath downstairs with a full bathroom upstairs as well where the master bedroom resides.

Our Snug Kitchens showroom display combines bespoke traditional joinery, seamless modern appliances and a touch of art deco from the fluted glass walk in larder.
The 'Studio Green' painted cabinetry creates a bold background that highlights the kitchens brass accents. Including Armac Martin Sparkbrook brass handles and patinated brass Quooker fusion tap.
The Neolith Calacatta Luxe worktop uniquely combines deep grey tones, browns and subtle golds on a pure white base. The veneered oak cabinet internals and breakfast bar are stained in a dark wash to compliment the dark green door and drawer fronts.
As part of this display we included a double depth walk-in larder, complete with suspended open shelving, u-shaped worktop slab and fluted glass paneling. We hand finished the support rods to patina the brass ensuring they matched the other antique brass accents in the kitchen. The decadent fluted glass panels draw you into the space, obscuring the view into the larder, creating intrigue to see what is hidden behind the door.
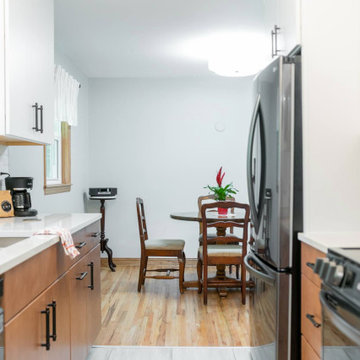
Galley kitchen with two tone cabinets to work with the preexisting wood tones throughout the home. We stuck with flat panel doors for easy cleaning and a simple bar pull for everywhere for easy grabbing. A multi tone flooring to "hide" the grime that can come from kitchens and back entryway paired with a simple subway tile that has a timeless design for years to come.

Haus Studio Designs, Columbus, Ohio, 2022 Regional CotY Award Winner, Residential Kitchen $60,001 to $100,000
Esempio di una piccola cucina scandinava con lavello sottopiano, ante lisce, ante bianche, top in quarzo composito, paraspruzzi bianco, elettrodomestici in acciaio inossidabile, pavimento in laminato e top bianco
Esempio di una piccola cucina scandinava con lavello sottopiano, ante lisce, ante bianche, top in quarzo composito, paraspruzzi bianco, elettrodomestici in acciaio inossidabile, pavimento in laminato e top bianco

A light and bright minimalist design featuring two-pack painted cabinetry to match the clients freshly painted walls, subway tile stack-style, and feature timber components bring warmth into the space. 20mm Caesarstone 'Ocean Foam' benchtops in a polished finish help to reflect overhead light. A small kitchen packed with functionality.
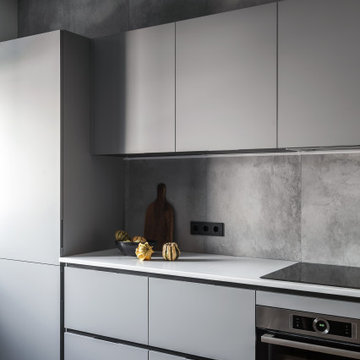
Immagine di una cucina contemporanea di medie dimensioni con lavello sottopiano, ante lisce, ante grigie, top in superficie solida, paraspruzzi grigio, paraspruzzi in gres porcellanato, elettrodomestici in acciaio inossidabile, pavimento in laminato, nessuna isola, pavimento beige e top bianco
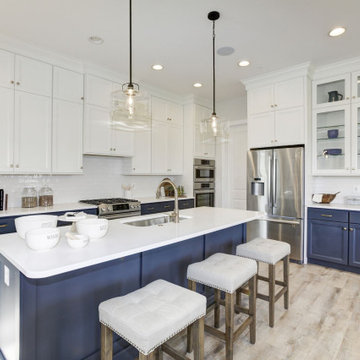
Foto di una grande cucina tradizionale con lavello sottopiano, ante blu, paraspruzzi bianco, elettrodomestici in acciaio inossidabile, top bianco, ante in stile shaker, top in quarzo composito, paraspruzzi con piastrelle di cemento, pavimento in laminato e pavimento grigio
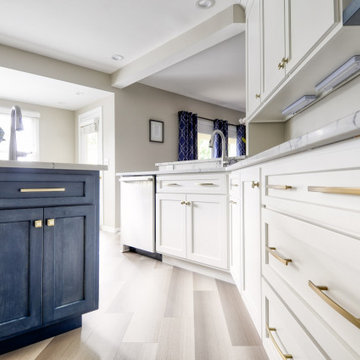
Idee per una cucina chic di medie dimensioni con lavello sottopiano, ante in stile shaker, ante bianche, top in quarzite, elettrodomestici in acciaio inossidabile, pavimento in laminato, pavimento grigio e top bianco
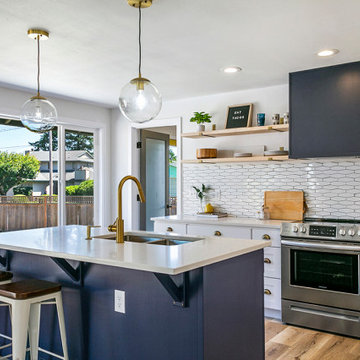
Full updated kitchen! We took this kitchen out of the 60's and brought it into the 2019. Custom painted navy blue island is Sherwin Williams Charcoal Blue. Modern open shelves with antique brass brackets. Antique brass cabinet pulls and kitchen faucet give this kitchen some warmth. New laminate floors. White wall color is Sherwin Williams snowbound.

Idee per una grande cucina industriale con lavello stile country, ante in stile shaker, ante nere, paraspruzzi rosso, paraspruzzi in mattoni, elettrodomestici in acciaio inossidabile, pavimento in laminato, pavimento marrone e top bianco
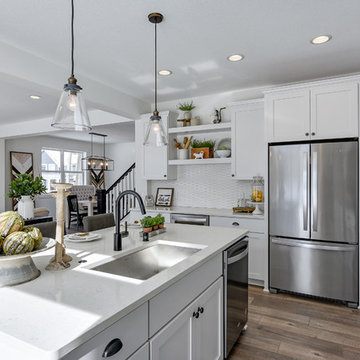
This modern farmhouse kitchen features traditional cabinetry with a dry bar and extra counter space for entertaining. The open shelving creates the perfect display for farmhouse-style kitchen decor. Copper accents pop against the white tile backsplash and faux greenery.
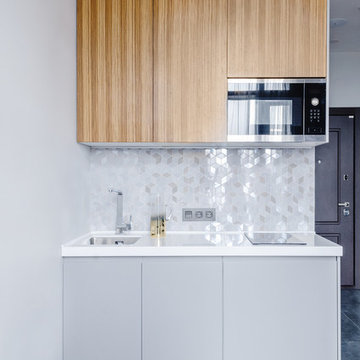
Юлия Роман
Foto di una piccola cucina contemporanea con lavello sottopiano, ante lisce, ante in legno scuro, top in superficie solida, paraspruzzi grigio, paraspruzzi con piastrelle in ceramica, elettrodomestici in acciaio inossidabile, pavimento in laminato, pavimento marrone e top bianco
Foto di una piccola cucina contemporanea con lavello sottopiano, ante lisce, ante in legno scuro, top in superficie solida, paraspruzzi grigio, paraspruzzi con piastrelle in ceramica, elettrodomestici in acciaio inossidabile, pavimento in laminato, pavimento marrone e top bianco
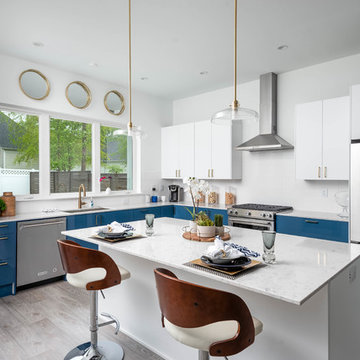
This spacious modern kitchen boasts an oversized island with engineered quartz counters. A two-tone streamlined cabinets and fixtures makes this kitchen a minimalists’ dream. The gold kitchen hardware, facet, and pendants add a touch of glam. With ReAlta, we are introducing for the first time in Charlotte a fully solar community. Each beautifully detailed home will incorporate low profile solar panels that will collect the sun’s rays to significantly offset the home’s energy usage. Combined with our industry-leading Home Efficiency Ratings (HERS), these solar systems will save a ReAlta homeowner thousands over the life of the home. Credit: Brendan Kahm
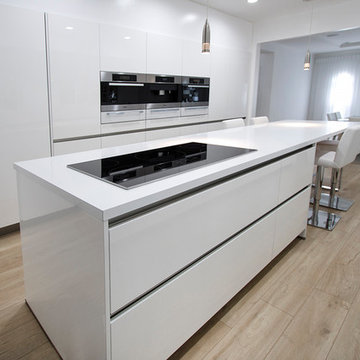
Foto di una cucina moderna di medie dimensioni con lavello da incasso, ante lisce, ante bianche, top in laminato, paraspruzzi bianco, paraspruzzi in lastra di pietra, elettrodomestici in acciaio inossidabile, pavimento in laminato, pavimento marrone e top bianco

Complete home remodel with updated front exterior, kitchen, and master bathroom
Foto di una grande cucina contemporanea con lavello a doppia vasca, ante in stile shaker, top in quarzo composito, elettrodomestici in acciaio inossidabile, ante marroni, paraspruzzi verde, paraspruzzi con piastrelle di vetro, pavimento in laminato, pavimento marrone, top bianco e penisola
Foto di una grande cucina contemporanea con lavello a doppia vasca, ante in stile shaker, top in quarzo composito, elettrodomestici in acciaio inossidabile, ante marroni, paraspruzzi verde, paraspruzzi con piastrelle di vetro, pavimento in laminato, pavimento marrone, top bianco e penisola
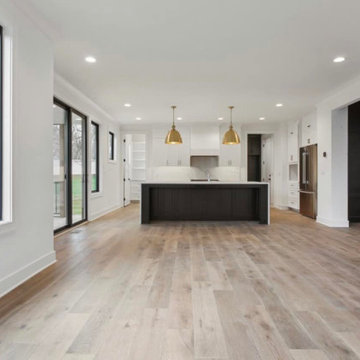
We are excited to transform our living room and kitchen into a stunning open floor plan that promotes functionality and modern aesthetics. Our goal is to create a seamless flow between these two areas to enhance the overall experience of cooking, entertaining, and spending quality time with family and friends. We envision a space that maximizes natural light and uses a mix of contemporary and traditional elements to combine warmth and sophistication. We are drawn to open concept designs that allow for easy interaction and communication between the kitchen and living room, making it perfect for gatherings and socializing. Our color scheme leans towards neutral tones such as greys, whites, and beiges, with pops of color through accent pieces and artwork. We'd like to incorporate a mix of textures and materials, such as hardwood flooring, stone countertops, and stainless steel appliances, to add depth and character to the space.
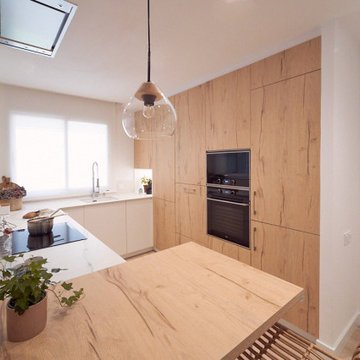
Esempio di una cucina scandinava di medie dimensioni con lavello sottopiano, ante in legno chiaro, paraspruzzi bianco, elettrodomestici neri, pavimento in laminato, penisola e top bianco
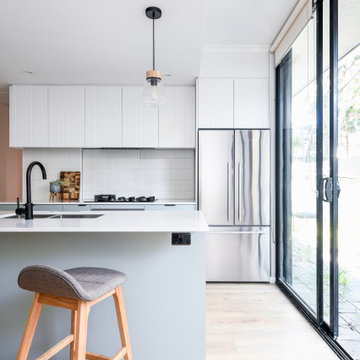
Foto di una cucina minimalista di medie dimensioni con lavello sottopiano, ante lisce, ante blu, top in quarzo composito, paraspruzzi bianco, paraspruzzi con piastrelle a mosaico, elettrodomestici in acciaio inossidabile, pavimento in laminato, pavimento marrone e top bianco
Cucine con pavimento in laminato e top bianco - Foto e idee per arredare
1