Cucine con paraspruzzi con piastrelle di cemento e pavimento in laminato - Foto e idee per arredare
Filtra anche per:
Budget
Ordina per:Popolari oggi
1 - 20 di 369 foto
1 di 3

We completely renovated this space for an episode of HGTV House Hunters Renovation. The kitchen was originally a galley kitchen. We removed a wall between the DR and the kitchen to open up the space. We used a combination of countertops in this kitchen. To give a buffer to the wood counters, we used slabs of marble each side of the sink. This adds interest visually and helps to keep the water away from the wood counters. We used blue and cream for the cabinetry which is a lovely, soft mix and wood shelving to match the wood counter tops. To complete the eclectic finishes we mixed gold light fixtures and cabinet hardware with black plumbing fixtures and shelf brackets.

Esempio di una piccola cucina minimal con lavello sottopiano, ante lisce, ante bianche, top in laminato, paraspruzzi multicolore, paraspruzzi con piastrelle di cemento, elettrodomestici in acciaio inossidabile, pavimento in laminato, nessuna isola e top grigio

Ryan Price Studio
Immagine di una cucina country di medie dimensioni con lavello stile country, ante lisce, ante bianche, paraspruzzi nero, paraspruzzi con piastrelle di cemento, elettrodomestici in acciaio inossidabile, pavimento in laminato, pavimento marrone e top bianco
Immagine di una cucina country di medie dimensioni con lavello stile country, ante lisce, ante bianche, paraspruzzi nero, paraspruzzi con piastrelle di cemento, elettrodomestici in acciaio inossidabile, pavimento in laminato, pavimento marrone e top bianco
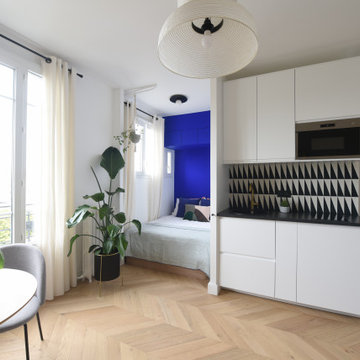
Esempio di una piccola cucina lineare design con lavello a vasca singola, top in laminato, paraspruzzi multicolore, paraspruzzi con piastrelle di cemento, pavimento in laminato, nessuna isola e top nero

Three small rooms were demolished to enable a new kitchen and open plan living space to be designed. The kitchen has a drop-down ceiling to delineate the space. A window became french doors to the garden. The former kitchen was re-designed as a mudroom. The laundry had new cabinetry. New flooring throughout. A linen cupboard was opened to become a study nook with dramatic wallpaper. Custom ottoman were designed and upholstered for the drop-down dining and study nook. A family of five now has a fantastically functional open plan kitchen/living space, family study area, and a mudroom for wet weather gear and lots of storage.

Aimee Clark
Ispirazione per un'ampia cucina country con lavello sottopiano, ante in stile shaker, ante grigie, top in legno, paraspruzzi grigio, paraspruzzi con piastrelle di cemento, elettrodomestici in acciaio inossidabile, pavimento in laminato, pavimento marrone e top marrone
Ispirazione per un'ampia cucina country con lavello sottopiano, ante in stile shaker, ante grigie, top in legno, paraspruzzi grigio, paraspruzzi con piastrelle di cemento, elettrodomestici in acciaio inossidabile, pavimento in laminato, pavimento marrone e top marrone

Esempio di una grande cucina tradizionale con lavello a vasca singola, ante in stile shaker, ante verdi, top in legno, paraspruzzi rosa, paraspruzzi con piastrelle di cemento, elettrodomestici in acciaio inossidabile, pavimento in laminato, pavimento grigio, top marrone e soffitto ribassato
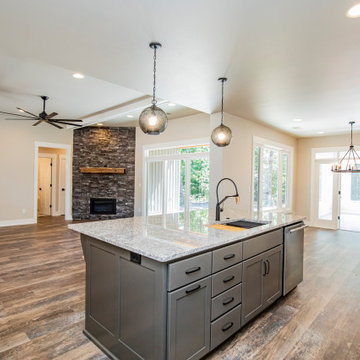
Beautiful L-shape kitchen featuring a large center island, double oven, gas range, custom tile backsplash, coffee bar and Frigidaire Professional refrigerator. The kitchen opens to the dining room and living room.
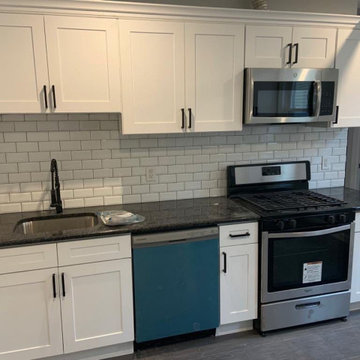
Renovating a kitchen in an apartment unit in North Bergen NJ. We completely gutted out the kitchen and replaced the flooring with a dark grey laminate, replaced the old wood cabinets with more modern white cabinets, installed black quartz countertops, installed white subway tile backsplash with black grout, installed new stainless steel appliances, and painted the kitchen a light grey. This was a rental unit and was done on a low budget
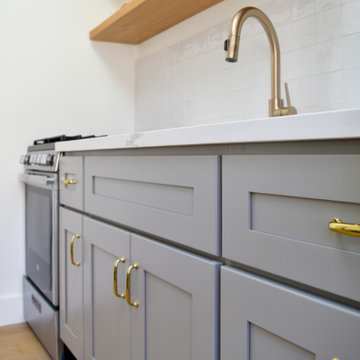
Kitchenette in newly finished Accessory Dwelling Unit. Kitchenette featuring a laminate flooring, gray shaker style cabinetry with brass colored drawer pulls and kitchen sink. White tiled back splash with wood shelving added for extra storage space. Also provided is a stainless steel stove and mini-refrigerator to complete the accommodations.
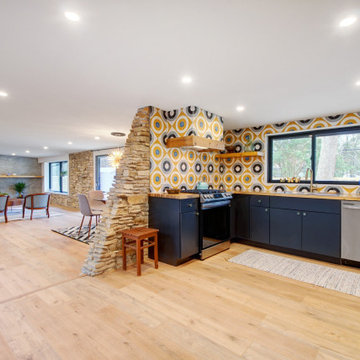
This throwback mid-century modern kitchen is functional and funky. Funktional? We like it.
Ispirazione per una grande cucina minimalista con lavello a vasca singola, ante lisce, ante nere, top in legno, paraspruzzi multicolore, paraspruzzi con piastrelle di cemento, elettrodomestici in acciaio inossidabile, pavimento in laminato, nessuna isola, pavimento beige e top marrone
Ispirazione per una grande cucina minimalista con lavello a vasca singola, ante lisce, ante nere, top in legno, paraspruzzi multicolore, paraspruzzi con piastrelle di cemento, elettrodomestici in acciaio inossidabile, pavimento in laminato, nessuna isola, pavimento beige e top marrone
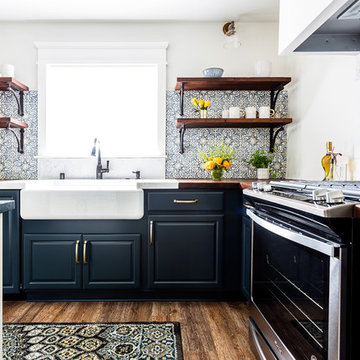
We completely renovated this space for an episode of HGTV House Hunters Renovation. The kitchen was originally a galley kitchen. We removed a wall between the DR and the kitchen to open up the space. We used a combination of countertops in this kitchen. To give a buffer to the wood counters, we used slabs of marble each side of the sink. This adds interest visually and helps to keep the water away from the wood counters. We used blue and cream for the cabinetry which is a lovely, soft mix and wood shelving to match the wood counter tops. To complete the eclectic finishes we mixed gold light fixtures and cabinet hardware with black plumbing fixtures and shelf brackets.
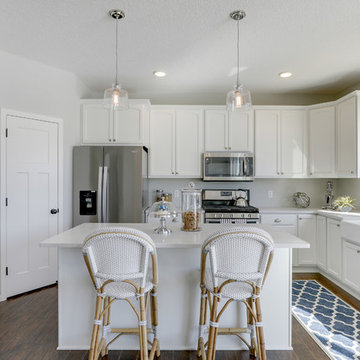
Immagine di una cucina country di medie dimensioni con lavello stile country, ante con bugna sagomata, ante bianche, top in quarzo composito, paraspruzzi bianco, paraspruzzi con piastrelle di cemento, elettrodomestici in acciaio inossidabile, pavimento in laminato, pavimento marrone e top bianco

Three small rooms were demolished to enable a new kitchen and open plan living space to be designed. The kitchen has a drop-down ceiling to delineate the space. A window became french doors to the garden. The former kitchen was re-designed as a mudroom. The laundry had new cabinetry. New flooring throughout. A linen cupboard was opened to become a study nook with dramatic wallpaper. Custom ottoman were designed and upholstered for the drop-down dining and study nook. A family of five now has a fantastically functional open plan kitchen/living space, family study area, and a mudroom for wet weather gear and lots of storage.
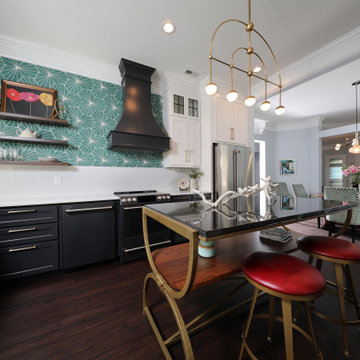
Ispirazione per una cucina contemporanea di medie dimensioni con lavello sottopiano, ante in stile shaker, ante nere, top in quarzo composito, paraspruzzi verde, paraspruzzi con piastrelle di cemento, elettrodomestici neri, pavimento in laminato, pavimento marrone e top bianco
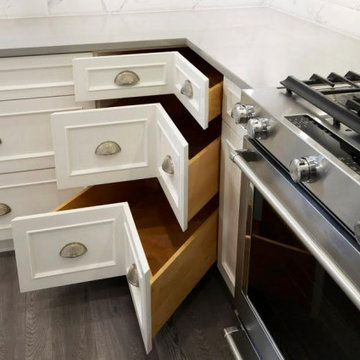
Best use of kitchen corner space, corner drawers.
Immagine di un cucina con isola centrale minimalista con ante con bugna sagomata, ante bianche, top in quarzo composito, paraspruzzi grigio, paraspruzzi con piastrelle di cemento, elettrodomestici in acciaio inossidabile, pavimento in laminato, pavimento grigio e top grigio
Immagine di un cucina con isola centrale minimalista con ante con bugna sagomata, ante bianche, top in quarzo composito, paraspruzzi grigio, paraspruzzi con piastrelle di cemento, elettrodomestici in acciaio inossidabile, pavimento in laminato, pavimento grigio e top grigio
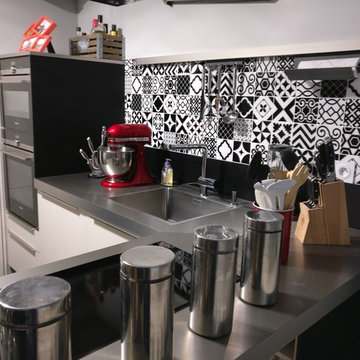
L'Atelier Déco
Esempio di una piccola cucina contemporanea con lavello sottopiano, ante a filo, ante bianche, top in acciaio inossidabile, paraspruzzi nero, paraspruzzi con piastrelle di cemento, elettrodomestici in acciaio inossidabile, pavimento in laminato e pavimento nero
Esempio di una piccola cucina contemporanea con lavello sottopiano, ante a filo, ante bianche, top in acciaio inossidabile, paraspruzzi nero, paraspruzzi con piastrelle di cemento, elettrodomestici in acciaio inossidabile, pavimento in laminato e pavimento nero
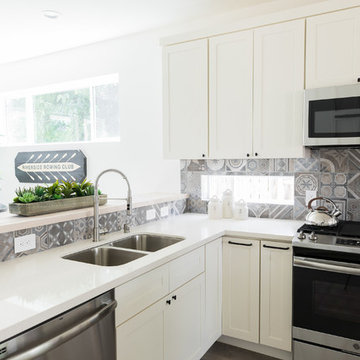
Nicole Dianne Photo
Esempio di una cucina country di medie dimensioni con lavello sottopiano, ante in stile shaker, ante bianche, top in quarzite, paraspruzzi multicolore, paraspruzzi con piastrelle di cemento, elettrodomestici in acciaio inossidabile, pavimento in laminato, penisola, pavimento grigio e top bianco
Esempio di una cucina country di medie dimensioni con lavello sottopiano, ante in stile shaker, ante bianche, top in quarzite, paraspruzzi multicolore, paraspruzzi con piastrelle di cemento, elettrodomestici in acciaio inossidabile, pavimento in laminato, penisola, pavimento grigio e top bianco
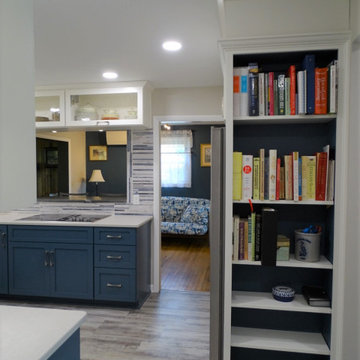
Idee per una cucina ad U minimal chiusa e di medie dimensioni con lavello da incasso, ante in stile shaker, ante blu, top in quarzo composito, paraspruzzi blu, paraspruzzi con piastrelle di cemento, elettrodomestici in acciaio inossidabile, pavimento in laminato, nessuna isola, pavimento grigio e top bianco
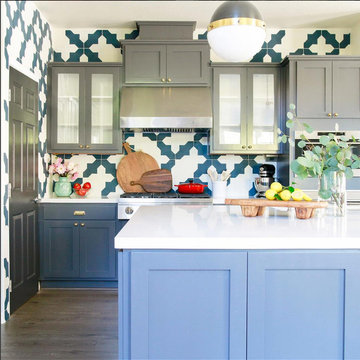
This kitchen by Rebecca Zajac of Design by Numbers, goes bold with the addition of Granada Tile's Badajoz cement tiles used as backsplash and on an adjacent wall
Cucine con paraspruzzi con piastrelle di cemento e pavimento in laminato - Foto e idee per arredare
1