Cucine con ante di vetro e pavimento in laminato - Foto e idee per arredare
Filtra anche per:
Budget
Ordina per:Popolari oggi
1 - 20 di 281 foto
1 di 3

Immagine di una cucina minimalista di medie dimensioni in acciaio con lavello da incasso, ante di vetro, ante grigie, top in legno, paraspruzzi a effetto metallico, elettrodomestici in acciaio inossidabile, pavimento in laminato, nessuna isola e soffitto a volta

Foto di una cucina chic con lavello sottopiano, ante di vetro, ante grigie, top piastrellato, paraspruzzi grigio, paraspruzzi in gres porcellanato, pavimento in laminato, pavimento marrone e top grigio

Flat roof house extension with open plan kitchen done in high specification finishes. The project has high roof levels above common standards, Has addition of the either skylight and side window installation to allow as much daylight as possible. Sliding doors allow to have lovely view on the garden and provide easy access to it.
Open plan kitchen allow to enjoy family dinners and visitors warm welcome.
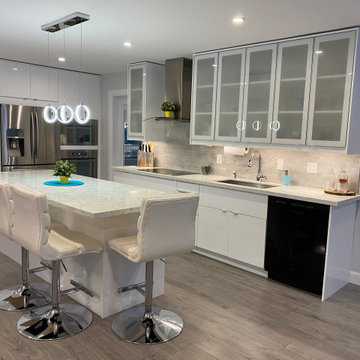
Open concept kitchen, large kitchen island, eat-in island design, quartz countertops, under cabinets led lighs.
Ispirazione per una cucina design di medie dimensioni con lavello sottopiano, ante di vetro, ante bianche, top in quarzo composito, paraspruzzi grigio, paraspruzzi in gres porcellanato, elettrodomestici in acciaio inossidabile, pavimento in laminato, pavimento grigio e top multicolore
Ispirazione per una cucina design di medie dimensioni con lavello sottopiano, ante di vetro, ante bianche, top in quarzo composito, paraspruzzi grigio, paraspruzzi in gres porcellanato, elettrodomestici in acciaio inossidabile, pavimento in laminato, pavimento grigio e top multicolore
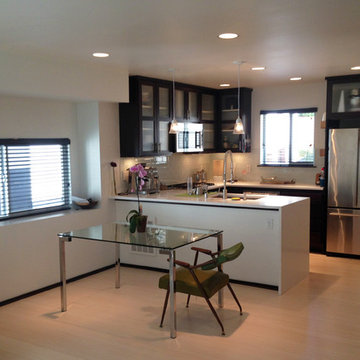
Esempio di una piccola cucina moderna con lavello sottopiano, ante di vetro, ante in legno bruno, top in superficie solida, paraspruzzi beige, elettrodomestici in acciaio inossidabile, pavimento in laminato, penisola e paraspruzzi con piastrelle di vetro

This Coventry based home wanted to give the rear of their property a much-needed makeover and our architects were more than happy to help out! We worked closely with the homeowners to create a space that is perfect for entertaining and offers plenty of country style design touches both of them were keen to bring on board.
When devising the rear extension, our team kept things simple. Opting for a classic square element, our team designed the project to sit within the property’s permitted development rights. This meant instead of a full planning application, the home merely had to secure a lawful development certificate. This help saves time, money, and spared the homeowners from any unwanted planning headaches.
For the space itself, we wanted to create somewhere bright, airy, and with plenty of connection to the garden. To achieve this, we added a set of large bi-fold doors onto the rear wall. Ideal for pulling open in summer, and provides an effortless transition between kitchen and picnic area. We then maximised the natural light by including a set of skylights above. These simple additions ensure that even on the darkest days, the home can still enjoy the benefits of some much-needed sunlight.
You can also see that the homeowners have done a wonderful job of combining the modern and traditional in their selection of fittings. That rustic wooden beam is a simple touch that immediately invokes that countryside cottage charm, while the slate wall gives a stylish modern touch to the dining area. The owners have threaded the two contrasting materials together with their choice of cream fittings and black countertops. The result is a homely abode you just can’t resist spending time in.
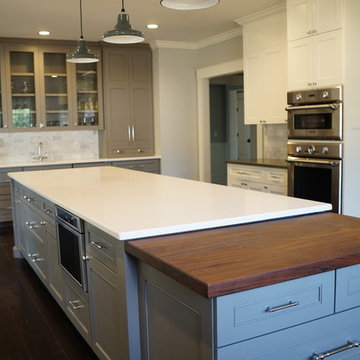
Angela Taylor, TaylorMadeCabinets.NET Leominster MA
African Ribbon Mahogany Butcher Block Top
Gray Wet Bar & Island (They are the same color)
Idee per una grande cucina chic chiusa con ante di vetro, ante grigie, top in legno, paraspruzzi grigio, paraspruzzi con piastrelle diamantate, elettrodomestici in acciaio inossidabile, pavimento in laminato, pavimento marrone, top marrone e lavello stile country
Idee per una grande cucina chic chiusa con ante di vetro, ante grigie, top in legno, paraspruzzi grigio, paraspruzzi con piastrelle diamantate, elettrodomestici in acciaio inossidabile, pavimento in laminato, pavimento marrone, top marrone e lavello stile country
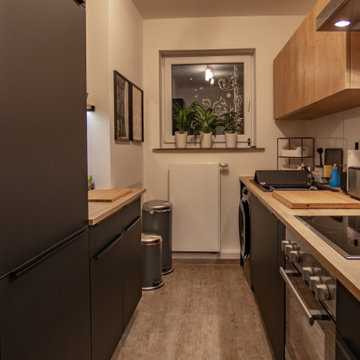
Ispirazione per una piccola cucina parallela design chiusa con lavello da incasso, ante di vetro, ante nere, top in legno, paraspruzzi bianco, paraspruzzi con piastrelle di cemento, elettrodomestici neri, pavimento in laminato, pavimento marrone e top marrone
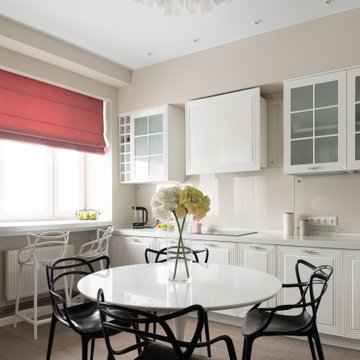
Immagine di una cucina chic di medie dimensioni con lavello integrato, ante di vetro, ante bianche, top in superficie solida, paraspruzzi beige, paraspruzzi con lastra di vetro, elettrodomestici neri, pavimento in laminato, nessuna isola, pavimento marrone, top grigio e travi a vista
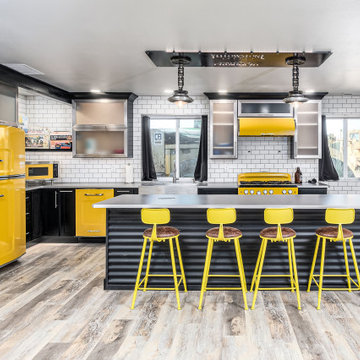
Esempio di una grande cucina industriale con ante di vetro, ante nere, top in acciaio inossidabile, paraspruzzi bianco, paraspruzzi con piastrelle diamantate, elettrodomestici colorati, pavimento in laminato e pavimento beige
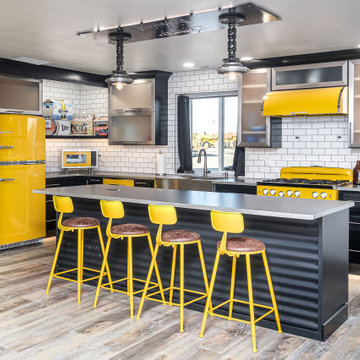
Foto di una grande cucina industriale con ante di vetro, ante nere, top in acciaio inossidabile, paraspruzzi bianco, paraspruzzi con piastrelle diamantate, elettrodomestici colorati, pavimento in laminato, pavimento beige, lavello stile country e top grigio
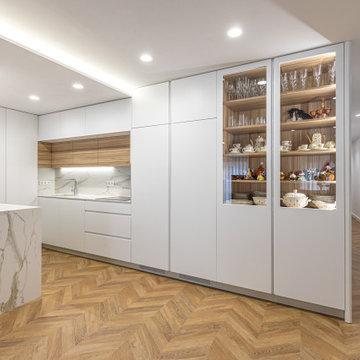
Immagine di una cucina contemporanea di medie dimensioni con lavello sottopiano, ante di vetro, ante bianche, paraspruzzi bianco, paraspruzzi con piastrelle in ceramica, elettrodomestici da incasso, pavimento in laminato, top bianco e soffitto ribassato
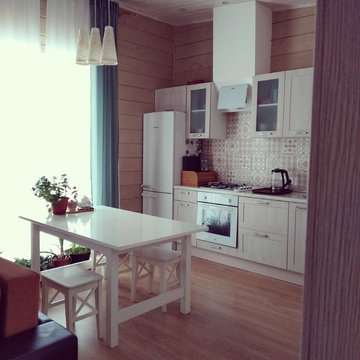
Foto di una piccola cucina design con ante di vetro, ante beige, top in laminato, paraspruzzi multicolore, paraspruzzi con piastrelle in ceramica, elettrodomestici bianchi, pavimento in laminato, pavimento marrone, top beige e nessuna isola
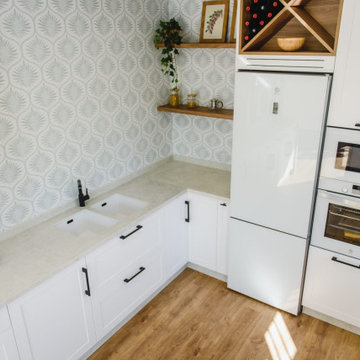
Cocina de estilo de campo
Esempio di una cucina country di medie dimensioni con ante di vetro, ante bianche, elettrodomestici bianchi, pavimento in laminato, penisola e pavimento marrone
Esempio di una cucina country di medie dimensioni con ante di vetro, ante bianche, elettrodomestici bianchi, pavimento in laminato, penisola e pavimento marrone
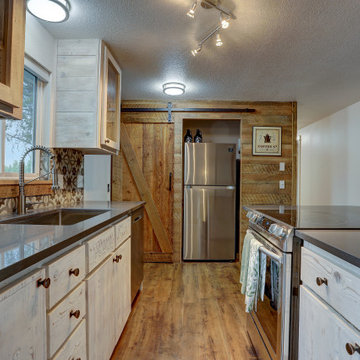
Sliding barn wood doors cover the pantry and can be moved easily to change the look of the kitchen.
This kitchen renovation was made more economical by refacing the existing cabinets and building custom face frames, and drawer fronts with barn wood. A custom built box beam with large steel L-brackets visually separates the kitchen and dining space from the living room and entryway in this open concept living space.

This Coventry based home wanted to give the rear of their property a much-needed makeover and our architects were more than happy to help out! We worked closely with the homeowners to create a space that is perfect for entertaining and offers plenty of country style design touches both of them were keen to bring on board.
When devising the rear extension, our team kept things simple. Opting for a classic square element, our team designed the project to sit within the property’s permitted development rights. This meant instead of a full planning application, the home merely had to secure a lawful development certificate. This help saves time, money, and spared the homeowners from any unwanted planning headaches.
For the space itself, we wanted to create somewhere bright, airy, and with plenty of connection to the garden. To achieve this, we added a set of large bi-fold doors onto the rear wall. Ideal for pulling open in summer, and provides an effortless transition between kitchen and picnic area. We then maximised the natural light by including a set of skylights above. These simple additions ensure that even on the darkest days, the home can still enjoy the benefits of some much-needed sunlight.
You can also see that the homeowners have done a wonderful job of combining the modern and traditional in their selection of fittings. That rustic wooden beam is a simple touch that immediately invokes that countryside cottage charm, while the slate wall gives a stylish modern touch to the dining area. The owners have threaded the two contrasting materials together with their choice of cream fittings and black countertops. The result is a homely abode you just can’t resist spending time in.
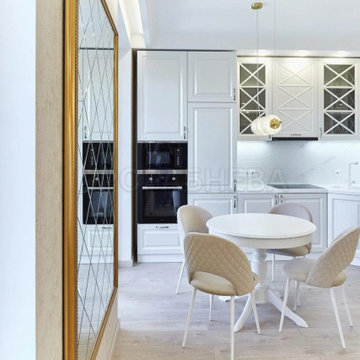
Immagine di una cucina classica con ante di vetro, ante bianche, top in superficie solida, paraspruzzi bianco, elettrodomestici neri, pavimento in laminato, pavimento beige e top bianco
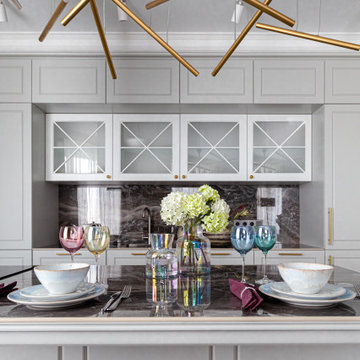
Immagine di una cucina chic con lavello sottopiano, ante di vetro, ante grigie, top piastrellato, paraspruzzi grigio, paraspruzzi in gres porcellanato, pavimento in laminato, pavimento marrone e top grigio
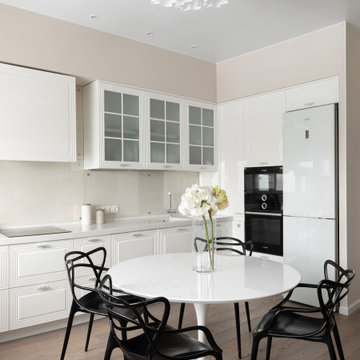
Foto di una cucina classica di medie dimensioni con lavello integrato, ante di vetro, ante bianche, top in superficie solida, paraspruzzi beige, paraspruzzi con lastra di vetro, elettrodomestici neri, pavimento in laminato, nessuna isola, pavimento marrone, top grigio e travi a vista
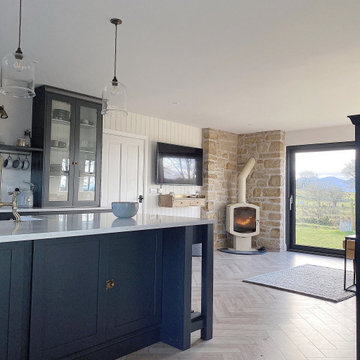
Recent renovation of an open plan kitchen and living area which included structural changes including a wall knockout and the installation of aluminium sliding doors. The Scandinavian style design consists of modern graphite kitchen cabinetry, an off-white quartz worktop, stainless steel cooker and a double Belfast sink on the rectangular island paired with brushed brass Caple taps to coordinate with the brushed brass pendant and wall lights. The living section of the space is light, layered and airy featuring various textures such as a sandstone wall behind the cream wood-burning stove, tongue and groove panelled wall, a bobble area rug, herringbone laminate floor and an antique tan leather chaise lounge.
Cucine con ante di vetro e pavimento in laminato - Foto e idee per arredare
1