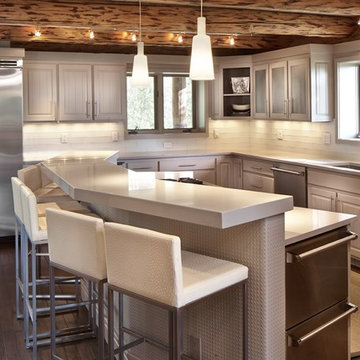Cucine con parquet scuro - Foto e idee per arredare
Filtra anche per:
Budget
Ordina per:Popolari oggi
2841 - 2860 di 173.558 foto
1 di 5
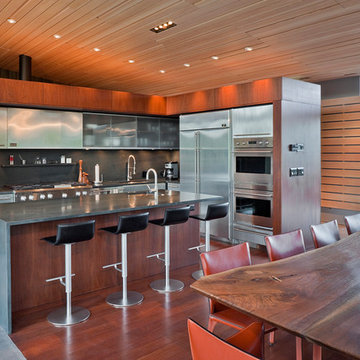
Located near the foot of the Teton Mountains, the site and a modest program led to placing the main house and guest quarters in separate buildings configured to form outdoor spaces. With mountains rising to the northwest and a stream cutting through the southeast corner of the lot, this placement of the main house and guest cabin distinctly responds to the two scales of the site. The public and private wings of the main house define a courtyard, which is visually enclosed by the prominence of the mountains beyond. At a more intimate scale, the garden walls of the main house and guest cabin create a private entry court.
A concrete wall, which extends into the landscape marks the entrance and defines the circulation of the main house. Public spaces open off this axis toward the views to the mountains. Secondary spaces branch off to the north and south forming the private wing of the main house and the guest cabin. With regulation restricting the roof forms, the structural trusses are shaped to lift the ceiling planes toward light and the views of the landscape.
A.I.A Wyoming Chapter Design Award of Citation 2017
Project Year: 2008
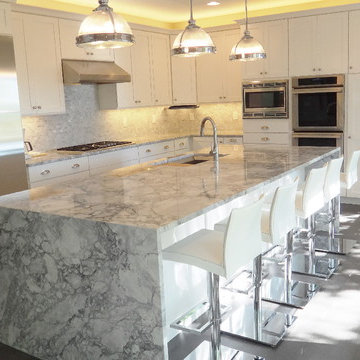
New kitchen with white shaker cabinets and waterfall super white granite countertops.
Boardwalk Builders, Rehoboth Beach, DE
www.boardwalkbuilders.com

The custom-made cabinetry has details in the wood. This kitchen features Wood-Mode products and a light wood finish. Refined carvings meet rustic wood grain with classic Southern appeal in this detailed kitchen.
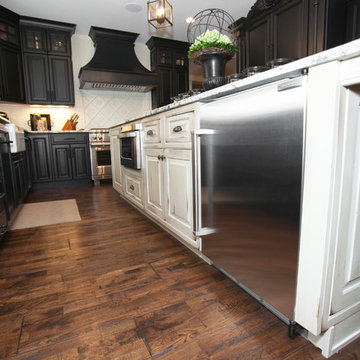
Gorgeous and dramatic black and white kitchen with black cabinetry, granite countertops, white subway tile backsplash, cream island, hand-scraped hardwood flooring, farmhouse sink, Sub-Zero appliances, and Wolf range.
Photo by Vivian Lodderhose
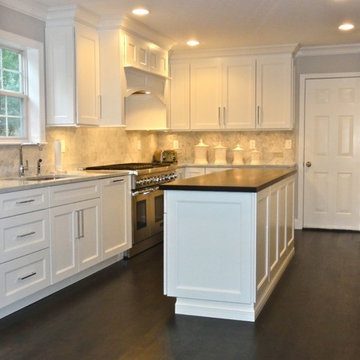
One of our favorite customers came back to A Direct for our design services for their newest home. As always, our designer worked close with the customer to fulfill every functional need this family had. We listened to hear what style, and look they wanted. After taking their appliance list into account, our designer came up with this beautiful design. The customer wanted a work station island with a butcher block top. They choose African Mahogany wood (by Spekva), which added a splash of warmth among all of the white cabinets, and Carrera marble tops. The family also wanted a bar/beverage center. Our designer created a wet bar, giving ample storage space for wine, and a hutch type cabinets to show off specialty pieces.
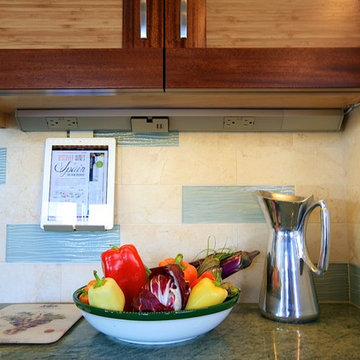
Angled power strips with an iPad holder and USB connector
Esempio di una cucina classica di medie dimensioni con lavello sottopiano, ante con riquadro incassato, ante in legno scuro, top in granito, paraspruzzi beige, paraspruzzi con piastrelle in pietra, elettrodomestici in acciaio inossidabile, parquet scuro e pavimento marrone
Esempio di una cucina classica di medie dimensioni con lavello sottopiano, ante con riquadro incassato, ante in legno scuro, top in granito, paraspruzzi beige, paraspruzzi con piastrelle in pietra, elettrodomestici in acciaio inossidabile, parquet scuro e pavimento marrone
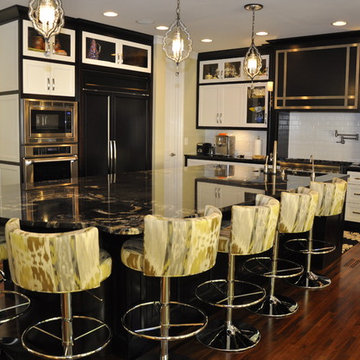
Esempio di una cucina tradizionale di medie dimensioni con lavello sottopiano, ante con riquadro incassato, ante bianche, top in granito, paraspruzzi bianco, paraspruzzi con piastrelle diamantate, elettrodomestici da incasso, parquet scuro, pavimento marrone e top nero
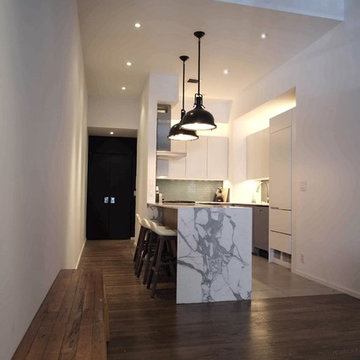
Esempio di una cucina ad U minimalista chiusa e di medie dimensioni con lavello da incasso, ante lisce, ante bianche, top in marmo, paraspruzzi verde, paraspruzzi con piastrelle di vetro, elettrodomestici da incasso, parquet scuro e penisola
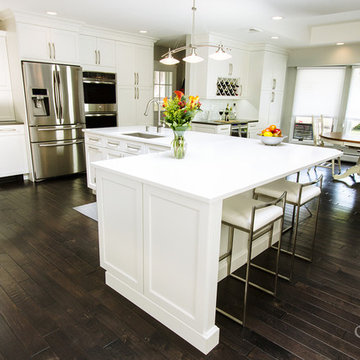
Kitchen redesign united dining room and kitchen into one gracious family kitchen. Refrigerator and double oven were built into the cabinetry to give a seamless look to the space. Over-sized, L-shaped island, which houses the kitchen sink. Over-island lighting is a 3-pendant contemporary and the dining area has a sophisticated multi-sphere in polished nickel with glass sphere rods.
Tim Cree/Creepwalk Media
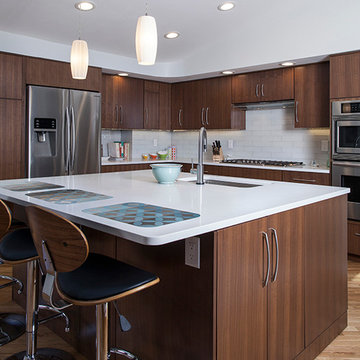
Shiloh Cabinetry
Immagine di una cucina minimalista di medie dimensioni con lavello sottopiano, ante lisce, ante in legno bruno, top in superficie solida, paraspruzzi bianco, paraspruzzi con piastrelle diamantate, elettrodomestici in acciaio inossidabile e parquet scuro
Immagine di una cucina minimalista di medie dimensioni con lavello sottopiano, ante lisce, ante in legno bruno, top in superficie solida, paraspruzzi bianco, paraspruzzi con piastrelle diamantate, elettrodomestici in acciaio inossidabile e parquet scuro
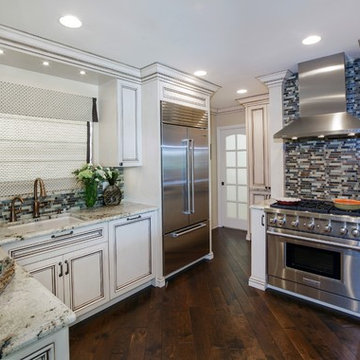
A complete kitchen remodel and expansion to open up the space to a beautiful intracoastal water view beyond. Using custom colored ivory glazed cabinets, chocolate bamboo flooring, glass tile backsplash, granite countertops and more.
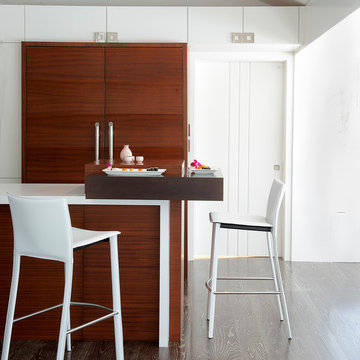
Custom cabinets by DRAPER-DBS
Kitchen design by Burke Cheney of Deane, Inc.: www.deane.com.
Winner of a Connecticut Cottages & Gardens’ 2013 Innovation in Design Award
Photography by Jane Beiles
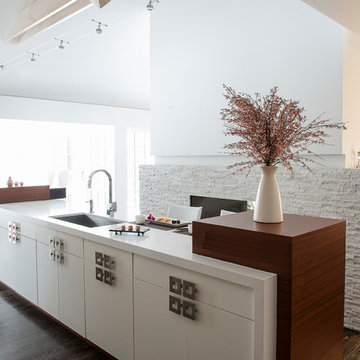
Custom cabinets by DRAPER-DBS
Kitchen design by Burke Cheney of Deane, Inc.: www.deane.com.
Winner of a Connecticut Cottages & Gardens’ 2013 Innovation in Design Award
Photography by Jane Beiles

Photos by Gwendolyn Lanstrum
Esempio di una grande cucina contemporanea con lavello da incasso, ante con bugna sagomata, ante beige, top in granito, paraspruzzi grigio, paraspruzzi con piastrelle in ceramica, elettrodomestici in acciaio inossidabile e parquet scuro
Esempio di una grande cucina contemporanea con lavello da incasso, ante con bugna sagomata, ante beige, top in granito, paraspruzzi grigio, paraspruzzi con piastrelle in ceramica, elettrodomestici in acciaio inossidabile e parquet scuro
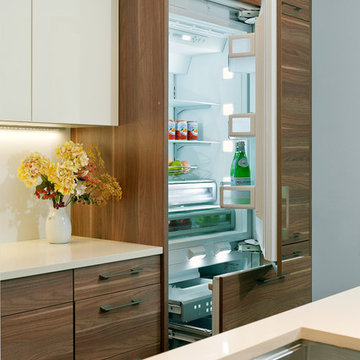
These kitchens were designed for 1 or 2 bedroom units in the heart of Boston. We mixed the walnut grains with solid frosty whites to attract to modern and transitional style buyers.
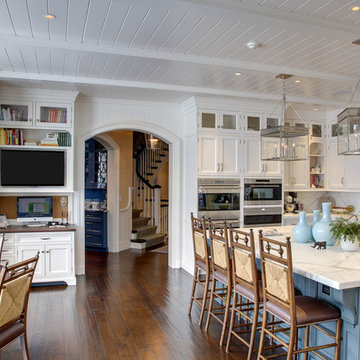
This bright new kitchen features a painted Nantucket beadboard ceiling, dropped beams, and random width Black walnut floors.
Ispirazione per una grande cucina classica con ante bianche, elettrodomestici in acciaio inossidabile, parquet scuro, top in marmo, paraspruzzi bianco, ante in stile shaker, paraspruzzi in lastra di pietra e pavimento marrone
Ispirazione per una grande cucina classica con ante bianche, elettrodomestici in acciaio inossidabile, parquet scuro, top in marmo, paraspruzzi bianco, ante in stile shaker, paraspruzzi in lastra di pietra e pavimento marrone
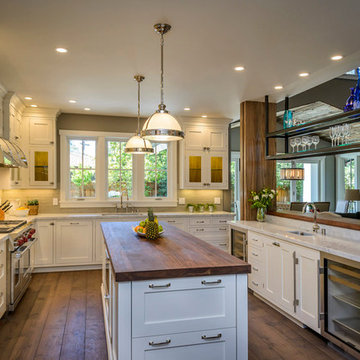
A solid wood walnut counter tops the island and structural posts and bar backing is clad with the same walnut in a board and batten style completing our accents of walnut contrasts to the classical white cabinetry.
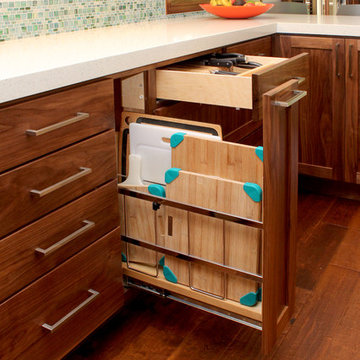
Tray / Cutting Board Holder
Esempio di una grande cucina minimal con lavello stile country, ante in stile shaker, ante in legno scuro, top in quarzo composito, elettrodomestici in acciaio inossidabile, parquet scuro e penisola
Esempio di una grande cucina minimal con lavello stile country, ante in stile shaker, ante in legno scuro, top in quarzo composito, elettrodomestici in acciaio inossidabile, parquet scuro e penisola
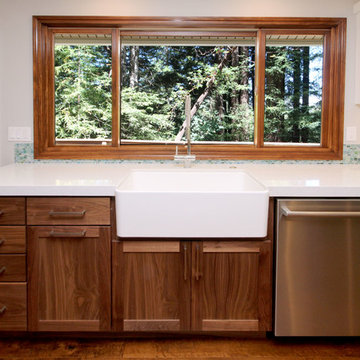
Foto di una grande cucina design con lavello stile country, ante in stile shaker, ante in legno scuro, top in quarzo composito, elettrodomestici in acciaio inossidabile, parquet scuro e penisola
Cucine con parquet scuro - Foto e idee per arredare
143
