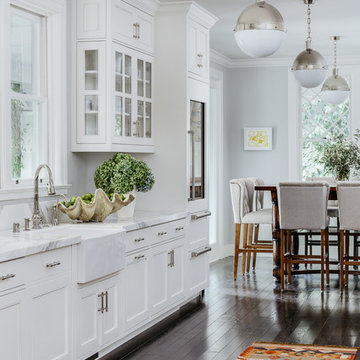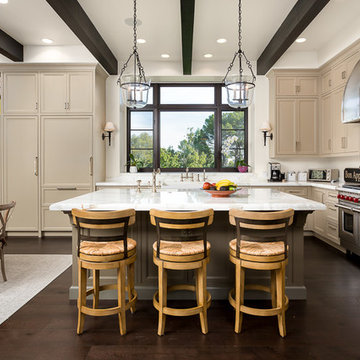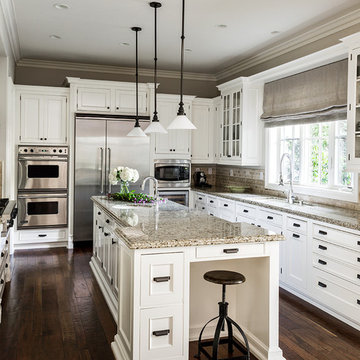Cucine con ante con riquadro incassato e parquet scuro - Foto e idee per arredare
Filtra anche per:
Budget
Ordina per:Popolari oggi
1 - 20 di 31.382 foto
1 di 3

Bernard Andre
Foto di una grande cucina classica con lavello stile country, ante con riquadro incassato, ante bianche, paraspruzzi bianco, elettrodomestici neri, parquet scuro, top in granito, paraspruzzi con piastrelle diamantate e pavimento marrone
Foto di una grande cucina classica con lavello stile country, ante con riquadro incassato, ante bianche, paraspruzzi bianco, elettrodomestici neri, parquet scuro, top in granito, paraspruzzi con piastrelle diamantate e pavimento marrone

Esempio di una cucina ad ambiente unico tradizionale con ante con riquadro incassato, ante bianche, paraspruzzi bianco, paraspruzzi in lastra di pietra e parquet scuro

Bob Narod Photography
Immagine di una grande cucina tradizionale con lavello stile country, ante con riquadro incassato, ante bianche, paraspruzzi multicolore, elettrodomestici in acciaio inossidabile, parquet scuro, top multicolore, top in marmo, paraspruzzi con piastrelle a mosaico e pavimento marrone
Immagine di una grande cucina tradizionale con lavello stile country, ante con riquadro incassato, ante bianche, paraspruzzi multicolore, elettrodomestici in acciaio inossidabile, parquet scuro, top multicolore, top in marmo, paraspruzzi con piastrelle a mosaico e pavimento marrone

adamtaylorphotos.com
Esempio di una grande cucina tradizionale con lavello sottopiano, paraspruzzi bianco, elettrodomestici da incasso, parquet scuro, pavimento marrone, ante con riquadro incassato, ante grigie, top in quarzo composito e paraspruzzi con piastrelle diamantate
Esempio di una grande cucina tradizionale con lavello sottopiano, paraspruzzi bianco, elettrodomestici da incasso, parquet scuro, pavimento marrone, ante con riquadro incassato, ante grigie, top in quarzo composito e paraspruzzi con piastrelle diamantate

Jon Wallen
Immagine di una grande cucina classica con ante con riquadro incassato, ante bianche, paraspruzzi bianco, elettrodomestici neri, parquet scuro, lavello a vasca singola, top in marmo e paraspruzzi con piastrelle diamantate
Immagine di una grande cucina classica con ante con riquadro incassato, ante bianche, paraspruzzi bianco, elettrodomestici neri, parquet scuro, lavello a vasca singola, top in marmo e paraspruzzi con piastrelle diamantate

This transitional style kitchen design in Gainesville is stunning on the surface with hidden treasures behind the kitchen cabinet doors. Crystal Cabinets with contrasting white and dark gray finish cabinetry set the tone for the kitchen style. The space includes a full butler's pantry with a round, hammered metal sink. The cabinetry is accented by Top Knobs hardware and an Ocean Beige quartzite countertop. The white porcelain tile backsplash features Ann Sacks tile in both the kitchen and butler's pantry. A tall pantry cabinet in the kitchen opens to reveal amazing storage for small kitchen appliances and gadgets, which is perfect for an avid home chef or baker. The bottom of this cabinet was customized for the client to create a delightful space for the kids to access an understairs play area. Our team worked with the client to find a unique way to meet the customer's requirement and create a one-of-a-kind space that is perfect for a family with kids. The kitchen incorporates a custom white hood and a farmhouse sink with a Rohl faucet. This kitchen is a delightful space that combines style, functionality, and customized features for a show stopping space at the center of this home.

This sleek kitchen space used to be about half the size and twice as hard to use. Originally a "g-shape" we opened up walls and removed some windows to create a truly functional and friendly space. Flush and integrated appliances uplift the look and create a truly customized kitchen.

St. Martin White Gray kitchen
Esempio di una grande cucina tradizionale con lavello sottopiano, ante bianche, paraspruzzi bianco, paraspruzzi con piastrelle diamantate, parquet scuro, pavimento marrone, top grigio e ante con riquadro incassato
Esempio di una grande cucina tradizionale con lavello sottopiano, ante bianche, paraspruzzi bianco, paraspruzzi con piastrelle diamantate, parquet scuro, pavimento marrone, top grigio e ante con riquadro incassato

This existing client reached out to MMI Design for help shortly after the flood waters of Harvey subsided. Her home was ravaged by 5 feet of water throughout the first floor. What had been this client's long-term dream renovation became a reality, turning the nightmare of Harvey's wrath into one of the loveliest homes designed to date by MMI. We led the team to transform this home into a showplace. Our work included a complete redesign of her kitchen and family room, master bathroom, two powders, butler's pantry, and a large living room. MMI designed all millwork and cabinetry, adjusted the floor plans in various rooms, and assisted the client with all material specifications and furnishings selections. Returning these clients to their beautiful '"new" home is one of MMI's proudest moments!

Julia Lynn
Ispirazione per una cucina costiera con ante con riquadro incassato, ante bianche, paraspruzzi bianco, elettrodomestici in acciaio inossidabile, parquet scuro, pavimento marrone e top bianco
Ispirazione per una cucina costiera con ante con riquadro incassato, ante bianche, paraspruzzi bianco, elettrodomestici in acciaio inossidabile, parquet scuro, pavimento marrone e top bianco

Keeping electronics and charger cords out of the way this shallow cabinet makes use of unused space to create a charging station.
Classic white kitchen designed and built by Jewett Farms + Co. Functional for family life with a design that will stand the test of time. White cabinetry, soapstone perimeter counters and marble island top. Hand scraped walnut floors. Walnut drawer interiors and walnut trim on the range hood. Many interior details, check out the rest of the project photos to see them all.

The large farm sink has become de rigueur in so many stylish kitchens, but for good reason. Everything fits in them!
Photo: Christopher Stark
Idee per una cucina abitabile tradizionale di medie dimensioni con ante bianche, parquet scuro, pavimento marrone, lavello stile country e ante con riquadro incassato
Idee per una cucina abitabile tradizionale di medie dimensioni con ante bianche, parquet scuro, pavimento marrone, lavello stile country e ante con riquadro incassato

Clark Dugger
Esempio di una cucina mediterranea con lavello stile country, ante con riquadro incassato, ante beige, paraspruzzi multicolore, elettrodomestici in acciaio inossidabile e parquet scuro
Esempio di una cucina mediterranea con lavello stile country, ante con riquadro incassato, ante beige, paraspruzzi multicolore, elettrodomestici in acciaio inossidabile e parquet scuro

Free ebook, Creating the Ideal Kitchen. DOWNLOAD NOW
Our clients and their three teenage kids had outgrown the footprint of their existing home and felt they needed some space to spread out. They came in with a couple of sets of drawings from different architects that were not quite what they were looking for, so we set out to really listen and try to provide a design that would meet their objectives given what the space could offer.
We started by agreeing that a bump out was the best way to go and then decided on the size and the floor plan locations of the mudroom, powder room and butler pantry which were all part of the project. We also planned for an eat-in banquette that is neatly tucked into the corner and surrounded by windows providing a lovely spot for daily meals.
The kitchen itself is L-shaped with the refrigerator and range along one wall, and the new sink along the exterior wall with a large window overlooking the backyard. A large island, with seating for five, houses a prep sink and microwave. A new opening space between the kitchen and dining room includes a butler pantry/bar in one section and a large kitchen pantry in the other. Through the door to the left of the main sink is access to the new mudroom and powder room and existing attached garage.
White inset cabinets, quartzite countertops, subway tile and nickel accents provide a traditional feel. The gray island is a needed contrast to the dark wood flooring. Last but not least, professional appliances provide the tools of the trade needed to make this one hardworking kitchen.
Designed by: Susan Klimala, CKD, CBD
Photography by: Mike Kaskel
For more information on kitchen and bath design ideas go to: www.kitchenstudio-ge.com

The homeowner's favorite part of this kitchen remodel was a gorgeous walk-in pantry, highlighted with opaque glass doors, a beverage center and quartz countertops.
Light Fixture:
Elegant Lighting, Toureag Collection, Ceiling Flush, 8000D12
Door Hardware: Same throughout kitchen but different sizes (Topex Stainless Steel Collection, Rectangle)
Glass Shelves:
OpiWhite Low Iron Glass
Pantry Door Glass:
Starphire Low Iron Glass (Frosted)
Kate Benjamin Photography

Martha O'Hara Interiors, Interior Design & Photo Styling | Corey Gaffer Photography
Please Note: All “related,” “similar,” and “sponsored” products tagged or listed by Houzz are not actual products pictured. They have not been approved by Martha O’Hara Interiors nor any of the professionals credited. For information about our work, please contact design@oharainteriors.com.

A spacious colonial in the heart of the waterfront community of Greenhaven still had its original 1950s kitchen. A renovation without an addition added space by reconfiguring, and the wall between kitchen and family room was removed to create open flow. A beautiful banquette was built where the family can enjoy breakfast overlooking the pool. Kitchen Design: Studio Dearborn. Interior decorating by Lorraine Levinson. All appliances: Thermador. Countertops: Pental Quartz Lattice. Hardware: Top Knobs Chareau Series Emerald Pulls and knobs. Stools and pendant lights: West Elm. Photography: Jeff McNamara.

This white kitchen is grounded by the dark espresso island. Carrara marble island with wine storage on the side create a beautiful contrast to the white cabinets with the silestone grey countertops and herringbone backsplash tile. This kithchen renovation included the removal of a load bearing wall to open it up and make it feel bright and airy.

Francis Dzikowski
Immagine di una piccola cucina ad U chic chiusa con ante bianche, paraspruzzi beige, lavello sottopiano, ante con riquadro incassato, top in saponaria, paraspruzzi con piastrelle diamantate, elettrodomestici in acciaio inossidabile, parquet scuro, nessuna isola e pavimento marrone
Immagine di una piccola cucina ad U chic chiusa con ante bianche, paraspruzzi beige, lavello sottopiano, ante con riquadro incassato, top in saponaria, paraspruzzi con piastrelle diamantate, elettrodomestici in acciaio inossidabile, parquet scuro, nessuna isola e pavimento marrone

http://www.seancostellophoto.com
Foto di una cucina tradizionale con ante con riquadro incassato, ante bianche, paraspruzzi beige, elettrodomestici in acciaio inossidabile e parquet scuro
Foto di una cucina tradizionale con ante con riquadro incassato, ante bianche, paraspruzzi beige, elettrodomestici in acciaio inossidabile e parquet scuro
Cucine con ante con riquadro incassato e parquet scuro - Foto e idee per arredare
1