Cucine con ante con riquadro incassato e parquet scuro - Foto e idee per arredare
Filtra anche per:
Budget
Ordina per:Popolari oggi
61 - 80 di 31.390 foto
1 di 3
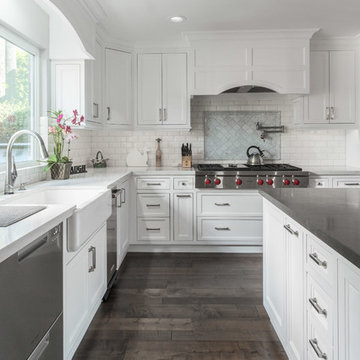
Foto di una cucina chic con lavello stile country, ante con riquadro incassato, ante bianche, paraspruzzi bianco, paraspruzzi con piastrelle diamantate, elettrodomestici in acciaio inossidabile, parquet scuro, pavimento marrone e top bianco
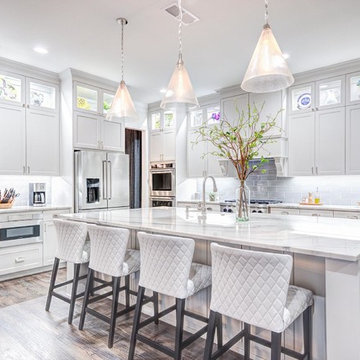
Idee per una cucina chic con ante con riquadro incassato, ante bianche, elettrodomestici in acciaio inossidabile, parquet scuro, pavimento marrone e top bianco
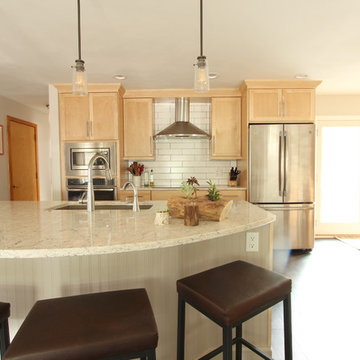
Esempio di una cucina tradizionale di medie dimensioni con lavello sottopiano, ante con riquadro incassato, ante in legno chiaro, top in quarzo composito, paraspruzzi beige, paraspruzzi in gres porcellanato, elettrodomestici in acciaio inossidabile, parquet scuro, pavimento marrone e top beige
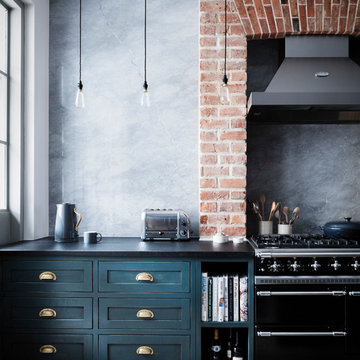
The original fireplace was opened up and a brick arch added to surround the cooker.
Photography by Rory Gardiner
Foto di una cucina lineare tradizionale di medie dimensioni con ante con riquadro incassato, ante blu, elettrodomestici neri, top nero, paraspruzzi grigio e parquet scuro
Foto di una cucina lineare tradizionale di medie dimensioni con ante con riquadro incassato, ante blu, elettrodomestici neri, top nero, paraspruzzi grigio e parquet scuro

Chef's kitchen with white perimeter recessed panel cabinetry. In contrast, the island and refrigerator cabinets are a dark lager color. All cabinetry is by Brookhaven.
Kitchen back splash is 3x6 Manhattan Field tile in #1227 Peacock with 4.25x4.25 bullnose in the same color. Niche is 4.25" square Cordoba Plain Fancy fIeld tile in #1227 Peacock with fluid crackle finish and 3.12 square Turkistan Floral Fancy Field tile with 2.25x6 medium chair rail border. Design by Janet McCann.
Photo by Mike Kaskel.

This stunning Art Deco Kitchen was a labor of love and vision for our creative homeowners who were ready to update their kitchen of 30+ years. By removing the peninsula island and creating space for a seated banquette, we were able to custom design and a curved mahogany island and curved bench to offset the straight dramatic dark lines of the main kitchen. With gold metallic tile and the new Litze Faucet in split finish of gold and black, we think drama in the kitchen looks fabulous indeed!

Bob Narod Photography
Immagine di una grande cucina tradizionale con lavello stile country, ante con riquadro incassato, ante bianche, paraspruzzi multicolore, elettrodomestici in acciaio inossidabile, parquet scuro, top multicolore, top in marmo, paraspruzzi con piastrelle a mosaico e pavimento marrone
Immagine di una grande cucina tradizionale con lavello stile country, ante con riquadro incassato, ante bianche, paraspruzzi multicolore, elettrodomestici in acciaio inossidabile, parquet scuro, top multicolore, top in marmo, paraspruzzi con piastrelle a mosaico e pavimento marrone
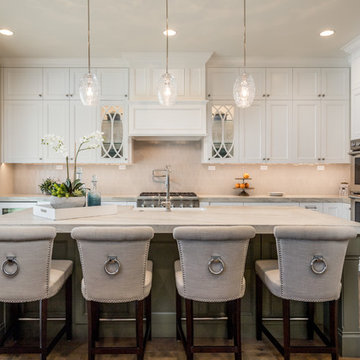
fantastic photos by Thomas Pellicer
Ispirazione per una cucina tradizionale di medie dimensioni con lavello stile country, ante con riquadro incassato, paraspruzzi grigio, paraspruzzi con piastrelle in ceramica, elettrodomestici da incasso, pavimento marrone, top beige, ante bianche e parquet scuro
Ispirazione per una cucina tradizionale di medie dimensioni con lavello stile country, ante con riquadro incassato, paraspruzzi grigio, paraspruzzi con piastrelle in ceramica, elettrodomestici da incasso, pavimento marrone, top beige, ante bianche e parquet scuro
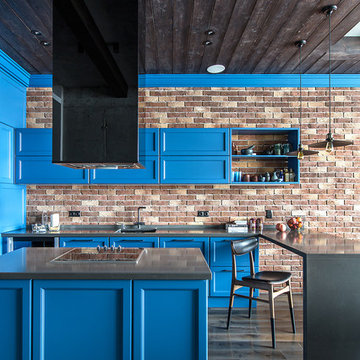
архитектор - Анна Святославская
фотограф - Борис Бочкарев
Отделочные работы - Олимпстройсервис
Foto di una cucina industriale con top in quarzite, lavello sottopiano, ante con riquadro incassato, ante blu, paraspruzzi in mattoni, parquet scuro, top grigio e paraspruzzi marrone
Foto di una cucina industriale con top in quarzite, lavello sottopiano, ante con riquadro incassato, ante blu, paraspruzzi in mattoni, parquet scuro, top grigio e paraspruzzi marrone

Julia Lynn
Ispirazione per una cucina costiera con ante con riquadro incassato, ante bianche, paraspruzzi bianco, elettrodomestici in acciaio inossidabile, parquet scuro, pavimento marrone e top bianco
Ispirazione per una cucina costiera con ante con riquadro incassato, ante bianche, paraspruzzi bianco, elettrodomestici in acciaio inossidabile, parquet scuro, pavimento marrone e top bianco

This beverage nook berings in wlanut elements and reates the perfet spot for drinks.
Classic white kitchen designed and built by Jewett Farms + Co. Functional for family life with a design that will stand the test of time. White cabinetry, soapstone perimeter counters and marble island top. Hand scraped walnut floors. Walnut drawer interiors and walnut trim on the range hood. Many interior details, check out the rest of the project photos to see them all.
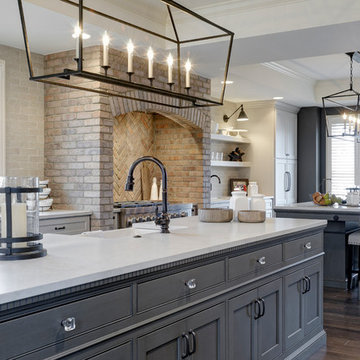
Kitchen Over $120,000
Ispirazione per una cucina tradizionale con lavello stile country, ante con riquadro incassato, ante blu, paraspruzzi in mattoni, elettrodomestici da incasso, parquet scuro e 2 o più isole
Ispirazione per una cucina tradizionale con lavello stile country, ante con riquadro incassato, ante blu, paraspruzzi in mattoni, elettrodomestici da incasso, parquet scuro e 2 o più isole

Mark Wayner
Foto di un grande cucina con isola centrale classico con lavello stile country, ante con riquadro incassato, ante bianche, elettrodomestici in acciaio inossidabile, parquet scuro, pavimento marrone, paraspruzzi con piastrelle diamantate, top in quarzite e paraspruzzi bianco
Foto di un grande cucina con isola centrale classico con lavello stile country, ante con riquadro incassato, ante bianche, elettrodomestici in acciaio inossidabile, parquet scuro, pavimento marrone, paraspruzzi con piastrelle diamantate, top in quarzite e paraspruzzi bianco
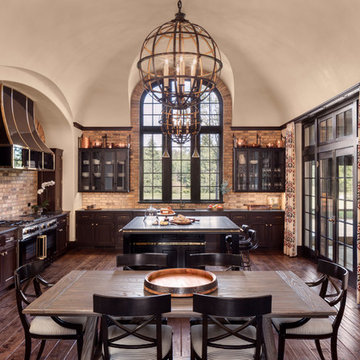
An expansive arched window floods the kitchen with light while the dark wood french doors bring the outdoors in.
Idee per una grande cucina chic con paraspruzzi beige, paraspruzzi in mattoni, parquet scuro, ante con riquadro incassato, ante in legno bruno e elettrodomestici neri
Idee per una grande cucina chic con paraspruzzi beige, paraspruzzi in mattoni, parquet scuro, ante con riquadro incassato, ante in legno bruno e elettrodomestici neri
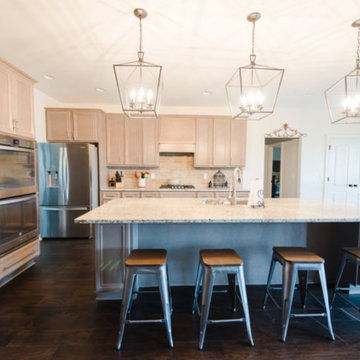
Ispirazione per una grande cucina classica con lavello sottopiano, ante con riquadro incassato, ante in legno chiaro, top in granito, paraspruzzi beige, elettrodomestici in acciaio inossidabile, parquet scuro, pavimento marrone, paraspruzzi con piastrelle in pietra e top bianco

A 1920s colonial in a shorefront community in Westchester County had an expansive renovation with new kitchen by Studio Dearborn. Countertops White Macauba; interior design Lorraine Levinson. Photography, Timothy Lenz.

Ispirazione per una grande cucina contemporanea con lavello sottopiano, ante con riquadro incassato, ante in legno chiaro, top in marmo, paraspruzzi grigio, paraspruzzi con piastrelle di cemento, elettrodomestici in acciaio inossidabile, parquet scuro e pavimento marrone

Ispirazione per una piccola cucina classica con lavello stile country, ante con riquadro incassato, ante grigie, paraspruzzi bianco, paraspruzzi con piastrelle diamantate, elettrodomestici bianchi, parquet scuro, pavimento marrone e top in quarzo composito
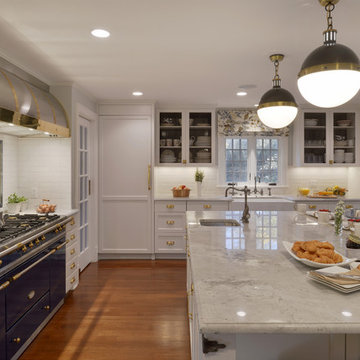
For this project, the entire kitchen was designed around the “must-have” Lacanche range in the stunning French Blue with brass trim. That was the client’s dream and everything had to be built to complement it. Bilotta senior designer, Randy O’Kane, CKD worked with Paul Benowitz and Dipti Shah of Benowitz Shah Architects to contemporize the kitchen while staying true to the original house which was designed in 1928 by regionally noted architect Franklin P. Hammond. The clients purchased the home over two years ago from the original owner. While the house has a magnificent architectural presence from the street, the basic systems, appointments, and most importantly, the layout and flow were inappropriately suited to contemporary living.
The new plan removed an outdated screened porch at the rear which was replaced with the new family room and moved the kitchen from a dark corner in the front of the house to the center. The visual connection from the kitchen through the family room is dramatic and gives direct access to the rear yard and patio. It was important that the island separating the kitchen from the family room have ample space to the left and right to facilitate traffic patterns, and interaction among family members. Hence vertical kitchen elements were placed primarily on existing interior walls. The cabinetry used was Bilotta’s private label, the Bilotta Collection – they selected beautiful, dramatic, yet subdued finishes for the meticulously handcrafted cabinetry. The double islands allow for the busy family to have a space for everything – the island closer to the range has seating and makes a perfect space for doing homework or crafts, or having breakfast or snacks. The second island has ample space for storage and books and acts as a staging area from the kitchen to the dinner table. The kitchen perimeter and both islands are painted in Benjamin Moore’s Paper White. The wall cabinets flanking the sink have wire mesh fronts in a statuary bronze – the insides of these cabinets are painted blue to match the range. The breakfast room cabinetry is Benjamin Moore’s Lampblack with the interiors of the glass cabinets painted in Paper White to match the kitchen. All countertops are Vermont White Quartzite from Eastern Stone. The backsplash is Artistic Tile’s Kyoto White and Kyoto Steel. The fireclay apron-front main sink is from Rohl while the smaller prep sink is from Linkasink. All faucets are from Waterstone in their antique pewter finish. The brass hardware is from Armac Martin and the pendants above the center island are from Circa Lighting. The appliances, aside from the range, are a mix of Sub-Zero, Thermador and Bosch with panels on everything.

This recent remodel was a full gut down to the stubs and sub floors. The biggest challenge in the space was creating a single room from 2 separate areas. The original galley kitchen and a 1980’s add-on breakfast room. The breakfast room was cold and had old mechanicals emphasizing the need for a continuous space. The existing kitchen area was small, cramped and did not fit the lifestyle of the homeowners.
The homeowners wanted a hidden pantry for large and seasonal items as well as for food storage. I planned for a portion of the garage to be transformed to a full size, walk-in, hidden pantry that catered to the needs of the family.
Three of the most important design features include the hidden pantry, “other room” storage such as the mudroom seat and window bench, as well as the eat-in counter. Other notable design elements include glass cabinets, under-cabinet lighting, a message center and built-in under the counter appliances.
The coffee system is plumbed allowing for immediate hot coffee and specialty drinks at the touch of a button.
Dimensions: 27’X12’
Cabinetry: KEMPER
Flooring: MAPLE HARDWOOD with Radiant floor heat.
Countertops/Vanity Tops: Quartzite/MARBLE (Donna Sandra)
Sinks: BLANCO
Faucets: DELTA with Touch2o-technology.
Dishwasher: MIELE
Cooktop/Range: WOLF
Lighting: FEISS
Refrigerator: SUB-ZERO
Oven: WOLF
Plumbing Supplies: DELTA POT FILLER
Hardware: ATLAS
Cucine con ante con riquadro incassato e parquet scuro - Foto e idee per arredare
4