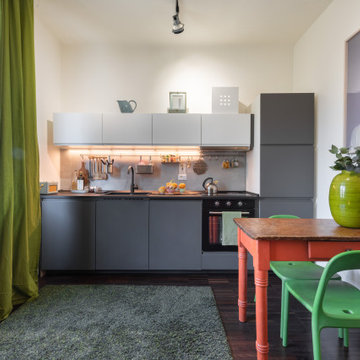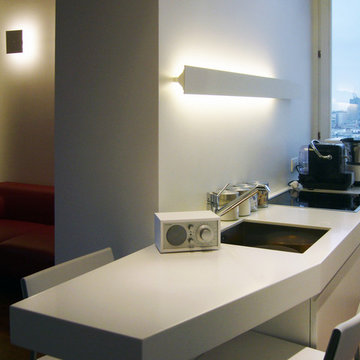Cucine con parquet scuro e pavimento in bambù - Foto e idee per arredare
Filtra anche per:
Budget
Ordina per:Popolari oggi
1 - 20 di 178.799 foto
1 di 3

Basi cucina in olmo e colonne in laccato sono disposte lungo le pareti, mentre centralmente si sviluppa l‘isola con piano snack in marmotex. Grande particolarità è data dalla scelta di movimentare gli spazi attraverso la personalizzazione della parete di fondo utilizzando un rivestimento dal pattern geometrico bianco e grigio.

Progettare un monolocale è sempre una sfida divertente, in uno spazio piccolo ben organizzato bisogna accogliere tutte le funzioni del vivere e al tempo stesso dare una bella qualità allo spazio.
l'operazione è riuscita in questo monolocale di Milano dove una sola stanza con bagno per un totale di 23 mq diventa uno spazio gradevole per vivere e magari anche, perché no, ospitare un amico.
Il volume del bagno disegna per sottrazione la zona dell’ingresso con armadiatura guardaroba e cassettiera svuota tasche.
Il letto è sistemato su un soppalco fisso che lascia liberi tutti i 23 mq, sotto il soppalco un divano letto e un baule come tavolino, davanti un grande tappeto verde riquadra la stanza, sulla destra il tavolo per il pranzo e sulla parete opposta una cucina ikea che contiene anche la lavatrice.
Il bagno finestrato con una grande doccia è dotato di un wc con bidet alla giapponese, che riduce l’ingombro pur offrendo il servizio di entrambi i sanitari.
Il parquet industriale in wengè entra nel bagno dando continuità allo spazio.

Esempio di una grande cucina tradizionale con ante in stile shaker, ante bianche, top in granito, paraspruzzi grigio, paraspruzzi con piastrelle in ceramica, elettrodomestici in acciaio inossidabile, parquet scuro, pavimento marrone e top bianco

Cucina aperta sul soggiorno con tavolo a penisola
Esempio di una piccola cucina contemporanea con lavello sottopiano, ante lisce, ante bianche, top in quarzo composito, parquet scuro, penisola, pavimento marrone e top bianco
Esempio di una piccola cucina contemporanea con lavello sottopiano, ante lisce, ante bianche, top in quarzo composito, parquet scuro, penisola, pavimento marrone e top bianco

Foto di una grande cucina tradizionale con lavello stile country, ante con riquadro incassato, ante verdi, top in saponaria, paraspruzzi verde, elettrodomestici in acciaio inossidabile, parquet scuro, pavimento marrone e top nero

With its cedar shake roof and siding, complemented by Swannanoa stone, this lakeside home conveys the Nantucket style beautifully. The overall home design promises views to be enjoyed inside as well as out with a lovely screened porch with a Chippendale railing.
Throughout the home are unique and striking features. Antique doors frame the opening into the living room from the entry. The living room is anchored by an antique mirror integrated into the overmantle of the fireplace.
The kitchen is designed for functionality with a 48” Subzero refrigerator and Wolf range. Add in the marble countertops and industrial pendants over the large island and you have a stunning area. Antique lighting and a 19th century armoire are paired with painted paneling to give an edge to the much-loved Nantucket style in the master. Marble tile and heated floors give way to an amazing stainless steel freestanding tub in the master bath.
Rachael Boling Photography

Ispirazione per una cucina classica con lavello stile country, ante con riquadro incassato, ante bianche, paraspruzzi beige, paraspruzzi in mattoni, elettrodomestici in acciaio inossidabile, parquet scuro, pavimento marrone e top grigio

We really opened up and reorganized this kitchen to give the clients a more modern update and increased functionality and storage. The backsplash is a main focal point and the color palette is very sleek while being warm and inviting.
Cabinetry: Ultracraft Destiny, Avon door in Arctic White on the perimeter and Mineral Grey on the island and bar shelving
Hardware: Hamilton-Bowes Ventoux Pull in satin brass
Counters: Aurea Stone Divine, 3cm quartz
Sinks: Blanco Silgranit in white, Precis super single bowl with Performa single in bar
Faucets: California Faucets Poetto series in satin brass, pull down and pull-down prep faucet in bar, matching cold water dispenser, air switch, and air gap
Pot filler: Newport Brass East Linear in satin brass
Backsplash tile: Marble Systems Mod-Glam collection Blocks mosaic in glacier honed - snow white polished - brass accents behind range and hood, using 3x6 snow white as field tile in a brick lay
Appliances: Wolf dual fuel 48" range w/ griddle, 30" microwave drawer, 24" coffee system w/ trim; Best Cologne series 48" hood; GE Monogram wine chiller; Hoshizaki stainless ice maker; Bosch benchmark series dishwasher

This beautiful Birmingham, MI home had been renovated prior to our clients purchase, but the style and overall design was not a fit for their family. They really wanted to have a kitchen with a large “eat-in” island where their three growing children could gather, eat meals and enjoy time together. Additionally, they needed storage, lots of storage! We decided to create a completely new space.
The original kitchen was a small “L” shaped workspace with the nook visible from the front entry. It was completely closed off to the large vaulted family room. Our team at MSDB re-designed and gutted the entire space. We removed the wall between the kitchen and family room and eliminated existing closet spaces and then added a small cantilevered addition toward the backyard. With the expanded open space, we were able to flip the kitchen into the old nook area and add an extra-large island. The new kitchen includes oversized built in Subzero refrigeration, a 48” Wolf dual fuel double oven range along with a large apron front sink overlooking the patio and a 2nd prep sink in the island.
Additionally, we used hallway and closet storage to create a gorgeous walk-in pantry with beautiful frosted glass barn doors. As you slide the doors open the lights go on and you enter a completely new space with butcher block countertops for baking preparation and a coffee bar, subway tile backsplash and room for any kind of storage needed. The homeowners love the ability to display some of the wine they’ve purchased during their travels to Italy!
We did not stop with the kitchen; a small bar was added in the new nook area with additional refrigeration. A brand-new mud room was created between the nook and garage with 12” x 24”, easy to clean, porcelain gray tile floor. The finishing touches were the new custom living room fireplace with marble mosaic tile surround and marble hearth and stunning extra wide plank hand scraped oak flooring throughout the entire first floor.

Karli Moore Photography
Idee per una grande cucina tradizionale con lavello sottopiano, ante con bugna sagomata, ante in legno scuro, top in granito, paraspruzzi beige, paraspruzzi con piastrelle di cemento, elettrodomestici in acciaio inossidabile e parquet scuro
Idee per una grande cucina tradizionale con lavello sottopiano, ante con bugna sagomata, ante in legno scuro, top in granito, paraspruzzi beige, paraspruzzi con piastrelle di cemento, elettrodomestici in acciaio inossidabile e parquet scuro

Ryan Garvin
Ispirazione per una cucina stile marino di medie dimensioni con lavello stile country, ante in stile shaker, ante bianche, top in quarzo composito, paraspruzzi blu, paraspruzzi con piastrelle in ceramica, elettrodomestici in acciaio inossidabile e parquet scuro
Ispirazione per una cucina stile marino di medie dimensioni con lavello stile country, ante in stile shaker, ante bianche, top in quarzo composito, paraspruzzi blu, paraspruzzi con piastrelle in ceramica, elettrodomestici in acciaio inossidabile e parquet scuro

Compact Kitchen in a apartment, minimal design, with clean lines.
Foto di una piccola cucina ad U minimalista con ante bianche, top in marmo, nessuna isola, elettrodomestici da incasso, paraspruzzi bianco e parquet scuro
Foto di una piccola cucina ad U minimalista con ante bianche, top in marmo, nessuna isola, elettrodomestici da incasso, paraspruzzi bianco e parquet scuro

Idee per una cucina country con ante lisce, ante verdi, parquet scuro, pavimento marrone e top bianco

Un appartement familial haussmannien rénové, aménagé et agrandi avec la création d'un espace parental suite à la réunion de deux lots. Les fondamentaux classiques des pièces sont conservés et revisités tout en douceur avec des matériaux naturels et des couleurs apaisantes.

Details like the dainty backsplash, rounded oven hood, suspended lanterns, and royal blue oven bring the kitchen to life.
Esempio di una grande cucina chic con lavello a vasca singola, ante con riquadro incassato, ante bianche, top in marmo, paraspruzzi multicolore, paraspruzzi in gres porcellanato, elettrodomestici colorati, parquet scuro, pavimento marrone, top bianco e travi a vista
Esempio di una grande cucina chic con lavello a vasca singola, ante con riquadro incassato, ante bianche, top in marmo, paraspruzzi multicolore, paraspruzzi in gres porcellanato, elettrodomestici colorati, parquet scuro, pavimento marrone, top bianco e travi a vista

Ispirazione per una grande cucina tradizionale chiusa con ante bianche, paraspruzzi bianco, parquet scuro, pavimento marrone, top grigio, lavello sottopiano, ante con riquadro incassato, top in marmo, paraspruzzi con piastrelle in ceramica e elettrodomestici in acciaio inossidabile

Foto di una grande cucina contemporanea con lavello sottopiano, ante con riquadro incassato, paraspruzzi bianco, elettrodomestici in acciaio inossidabile, parquet scuro, pavimento marrone, top beige, ante beige, top in quarzite e paraspruzzi in gres porcellanato

Photo Credit - David Bader
Idee per una cucina country con lavello stile country, ante in stile shaker, ante bianche, elettrodomestici da incasso, parquet scuro, pavimento marrone e top nero
Idee per una cucina country con lavello stile country, ante in stile shaker, ante bianche, elettrodomestici da incasso, parquet scuro, pavimento marrone e top nero

Ispirazione per una piccola cucina ad U costiera con lavello stile country, ante di vetro, ante beige, paraspruzzi bianco, paraspruzzi con piastrelle diamantate, elettrodomestici in acciaio inossidabile, parquet scuro, nessuna isola e top bianco

Roger Wade Studio
Idee per una cucina ad U stile rurale con lavello sottopiano, top in granito, paraspruzzi grigio, paraspruzzi in pietra calcarea, elettrodomestici da incasso, parquet scuro, 2 o più isole, pavimento marrone, ante in stile shaker e ante grigie
Idee per una cucina ad U stile rurale con lavello sottopiano, top in granito, paraspruzzi grigio, paraspruzzi in pietra calcarea, elettrodomestici da incasso, parquet scuro, 2 o più isole, pavimento marrone, ante in stile shaker e ante grigie
Cucine con parquet scuro e pavimento in bambù - Foto e idee per arredare
1