Cucine con paraspruzzi in pietra calcarea e paraspruzzi in granito - Foto e idee per arredare
Filtra anche per:
Budget
Ordina per:Popolari oggi
161 - 180 di 8.262 foto
1 di 3

A wall separating the kitchen and dining room was removed to open up the space and allow the natural light to flow. French doors to the back yard patio were added to the dining area, providing easy access to the BBQ. Custom white painted cabinetry, dark stained oak flooring and stainless steel appliances provide a fresh but timeless update to this post WWII rambler.
Photo: A Kitchen That Works LLC

Bespoke kitchen larder within open plan kitchen design. Oak veneer interiors, drawers at lower level and spice racks in the doors.
Ispirazione per un'ampia cucina moderna con lavello da incasso, ante lisce, ante in legno chiaro, top in marmo, paraspruzzi bianco, paraspruzzi in pietra calcarea, elettrodomestici neri, pavimento in gres porcellanato, pavimento grigio e top bianco
Ispirazione per un'ampia cucina moderna con lavello da incasso, ante lisce, ante in legno chiaro, top in marmo, paraspruzzi bianco, paraspruzzi in pietra calcarea, elettrodomestici neri, pavimento in gres porcellanato, pavimento grigio e top bianco

As with every client, our goal was to create a truly distinct home that reflected the needs and desires of the homeowner while exceeding their expectations. The modern aesthetic was combined with warm and welcoming hill country features like the white limestone exterior in a coarse linear pattern, knotty alder slab front cabinets in the kitchen and dining, and light wood flooring throughout. Stark, clean edges were balanced with rounded and curved light fixtures as well as the limestone cladding fireplace surround in the family room. While the design was pleasing to the eye, measures were taken to ensure a sturdy build including steel lintel window header details, a fluid-applied flashing window treatment to prevent water infiltration, LED recessed can lighting, high-efficiency windows with LowE glass coatings, and spray foam insulation. The backyard was specifically designed for entertaining in the Texas heat with a covered patio that offered multiple fans and an outdoor kitchen.
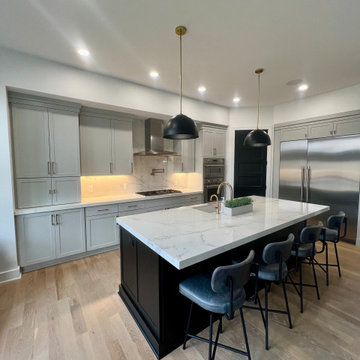
This open-concept kitchen features Showplace Cabinetry, white cabinetry on the perimeter, and black cabinets on the island. The gold accents throughout and stainless steel appliances provide a classy look to this expansive room.
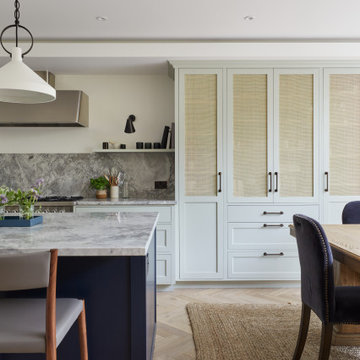
The kitchen diner of our Fulham Family Home was painted in Paint & Paper Library Capuchin which felt light & elegant, and we added contrast & texture with a granite worktop, pale green & inky blue Shaker kitchen & an oak herringbone parquet floor. A semi sheer curtain helped to prevent glare and added privacy, while the jute rug, upholstered dining chairs & bronze hardware added warmth.
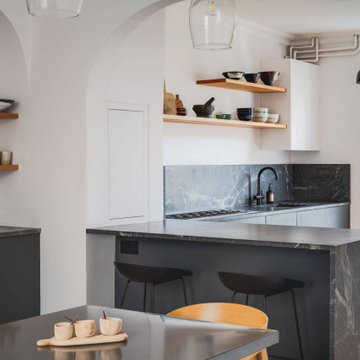
A dark Japanese-inspired kitchen with clean lines and uncluttered aesthetics. The charcoal units paired with the striking natural granite contrast effortlessly against the pale white walls.
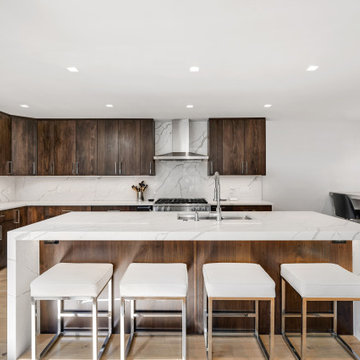
Foto di una cucina moderna di medie dimensioni con lavello a vasca singola, ante lisce, ante in legno bruno, top in granito, paraspruzzi bianco, paraspruzzi in granito, elettrodomestici in acciaio inossidabile, parquet chiaro, pavimento beige e top bianco
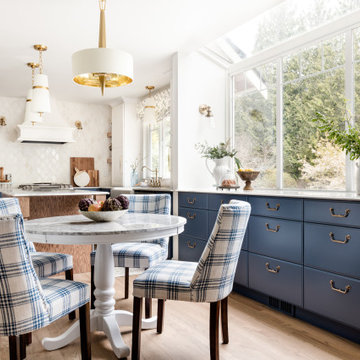
The design brief for this project was to create a kitchen befitting an English country cottage. Denim beadboard cabinetry, aged tile, and natural stone countertops provide the feel of timelessness, while the antiqued bronze fixtures and decorative vent hood deliver a sense of bespoke craftsmanship. Efficient use of space planning creates a kitchen that packs a powerful punch into a small footprint. The end result was everything the client hoped for and more, giving them the cottage kitchen of their dreams!
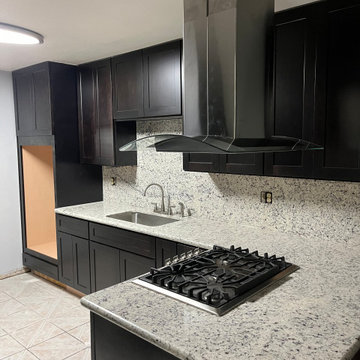
Ispirazione per una cucina tradizionale di medie dimensioni con lavello da incasso, ante in stile shaker, ante marroni, top in granito, paraspruzzi bianco, paraspruzzi in granito, elettrodomestici bianchi, nessuna isola e top bianco
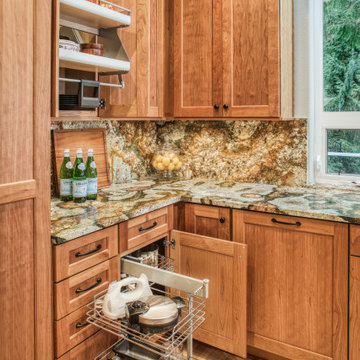
We remodeled this spacious kitchen to make it more functional by adding accessories inside every one of the Showplace cabinets. The clients wanted to make a statement with the Atlas granite that they selected so we incorporated in not only for the countertops in the kitchen and butler's kitchen but also for the backsplash and nook table top.
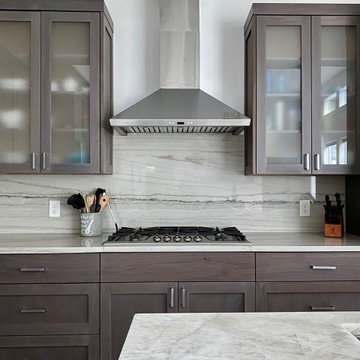
Immagine di una cucina moderna con lavello stile country, ante con bugna sagomata, ante marroni, top in marmo, paraspruzzi bianco, paraspruzzi in granito, elettrodomestici in acciaio inossidabile, pavimento in vinile, pavimento marrone e top bianco
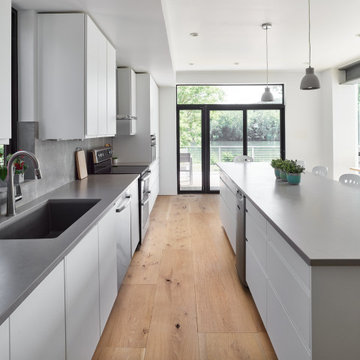
12"-17" mixed widths Character Grade White Oak Plank Flooring.
Ispirazione per una cucina minimal con pavimento in legno massello medio, pavimento marrone, lavello da incasso, paraspruzzi grigio, paraspruzzi in pietra calcarea e top grigio
Ispirazione per una cucina minimal con pavimento in legno massello medio, pavimento marrone, lavello da incasso, paraspruzzi grigio, paraspruzzi in pietra calcarea e top grigio

Tray Dividers
Ispirazione per una grande cucina classica con lavello a vasca singola, ante lisce, ante blu, top in quarzo composito, paraspruzzi beige, paraspruzzi in pietra calcarea, elettrodomestici in acciaio inossidabile, pavimento in legno massello medio, pavimento arancione e top bianco
Ispirazione per una grande cucina classica con lavello a vasca singola, ante lisce, ante blu, top in quarzo composito, paraspruzzi beige, paraspruzzi in pietra calcarea, elettrodomestici in acciaio inossidabile, pavimento in legno massello medio, pavimento arancione e top bianco
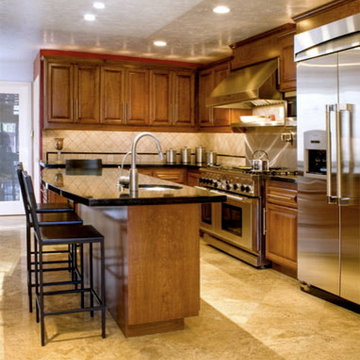
Ispirazione per una cucina tradizionale di medie dimensioni con lavello a vasca singola, ante con bugna sagomata, ante marroni, top in granito, paraspruzzi beige, paraspruzzi in pietra calcarea, elettrodomestici in acciaio inossidabile, pavimento in gres porcellanato, pavimento beige e top nero
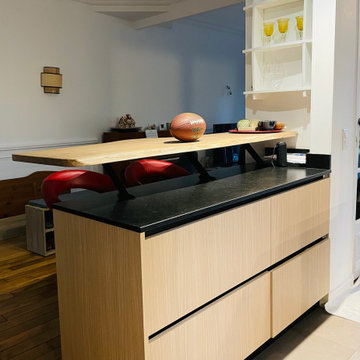
L'îlot a été repensé pour optimiser les rangements, un plan de travail en granit pour la préparation des repas ouvert vers la salle à manger où une magnifique planche en bois permet de s'attabler.
Projet M&V. M: projet cuisine
La cuisine a été repensée avec soin pour optimiser les rangements, la fluidité de l'espace et l'ergonomie, en allant le contemporain à l'ancien.
Cuisine Raison Home
Finition Façade haute mélaniné bois:RVBR Rovere Bruges
Finition Façade basse: LMN X-Black Matt
Plan de travail et crédence sur mesure en granit noir intense
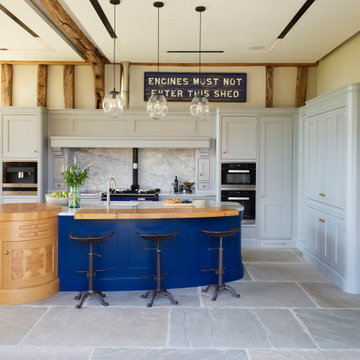
This bespoke barn conversion project was designed in Davonport Tillingham, shaker-style cabinetry.
The statement island incorporates curved lines, creating a softer feel to the otherwise linear design.

Beautiful custom cabinetry that incorporates the changing lines of the vast ceiling, transformed this space. The minimal design still acheived the clients wish for elements of warm within the featured veneer touches and island stone counters.
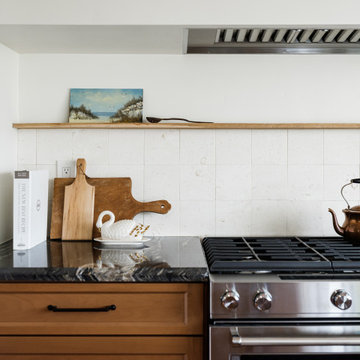
Opening up the kitchen to make a great room transformed this living room! Incorporating light wood floor, light wood cabinets, exposed beams gave us a stunning wood on wood design. Using the existing traditional furniture and adding clean lines turned this living space into a transitional open living space. Adding a large Serena & Lily chandelier and honeycomb island lighting gave this space the perfect impact. The large central island grounds the space and adds plenty of working counter space. Bring on the guests!

Immagine di una piccola cucina design con lavello sottopiano, ante a filo, ante bianche, top in granito, paraspruzzi bianco, paraspruzzi in granito, elettrodomestici neri, parquet chiaro, nessuna isola, pavimento beige e top bianco

Esempio di una grande cucina minimal con lavello da incasso, ante in stile shaker, ante bianche, top in quarzo composito, paraspruzzi bianco, paraspruzzi in pietra calcarea, elettrodomestici in acciaio inossidabile, pavimento in legno massello medio, pavimento marrone e top nero
Cucine con paraspruzzi in pietra calcarea e paraspruzzi in granito - Foto e idee per arredare
9