Cucine con paraspruzzi in pietra calcarea e paraspruzzi in granito - Foto e idee per arredare
Filtra anche per:
Budget
Ordina per:Popolari oggi
141 - 160 di 8.262 foto
1 di 3

Ispirazione per una piccola cucina a L tradizionale con ante lisce, ante in legno scuro, top in granito, paraspruzzi nero, paraspruzzi in granito, elettrodomestici in acciaio inossidabile, pavimento in marmo, pavimento nero e top nero

We assisted customer with her material choices based on her budget. She purchased them through us and we installed the countertops, cabinetry, hardware, appliances and plumbing.

Ispirazione per una piccola cucina design con lavello a vasca singola, ante lisce, ante bianche, top in pietra calcarea, paraspruzzi beige, paraspruzzi in pietra calcarea, elettrodomestici bianchi, parquet chiaro, penisola e top beige
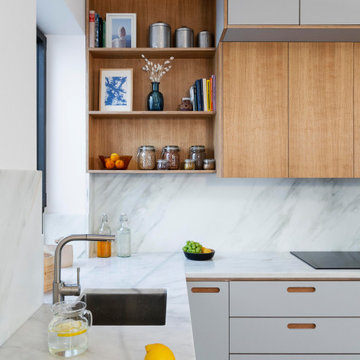
Esempio di una cucina nordica di medie dimensioni con lavello sottopiano, ante in stile shaker, ante in legno chiaro, top in granito, paraspruzzi grigio, paraspruzzi in granito, elettrodomestici da incasso, pavimento in legno massello medio, nessuna isola, pavimento marrone e top grigio

Kitchen
Photo Credit: Martina Gemmola
Styling: Bea + Co and Bask Interiors
Builder: Hart Builders
Immagine di una cucina contemporanea con lavello stile country, ante in stile shaker, ante grigie, top in pietra calcarea, paraspruzzi grigio, paraspruzzi in pietra calcarea, elettrodomestici neri, pavimento in legno massello medio, pavimento marrone e top grigio
Immagine di una cucina contemporanea con lavello stile country, ante in stile shaker, ante grigie, top in pietra calcarea, paraspruzzi grigio, paraspruzzi in pietra calcarea, elettrodomestici neri, pavimento in legno massello medio, pavimento marrone e top grigio

Miralis Upper Cabinets: "Similacquer"
Slab Door- High Gloss
Color: Milk Shake
Door profile D3511 - all hinges are soft close.
Miralis Base and Tall cabinets
panels for dishwasher and refrigerator in Slab Veneer Color: Walnut N-500 Natural Lacquer 35 degree sheen.
Countertop: Slab of White Macaubas.
Appliances by Bosch.
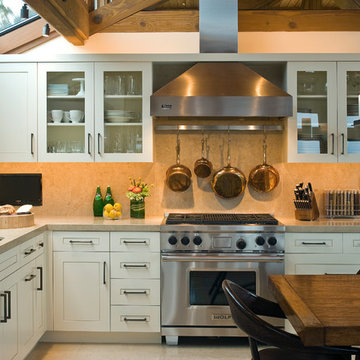
Photography: Robert Vente
Foto di una cucina stile marinaro con ante di vetro, elettrodomestici in acciaio inossidabile e paraspruzzi in pietra calcarea
Foto di una cucina stile marinaro con ante di vetro, elettrodomestici in acciaio inossidabile e paraspruzzi in pietra calcarea
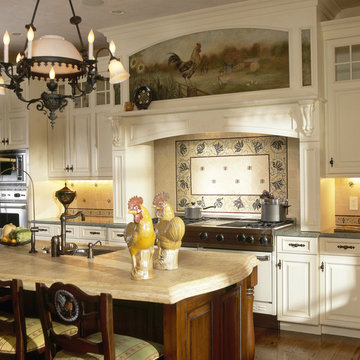
Antique light fixture and roosters from Robin Baron Collection
Idee per una cucina vittoriana con top in pietra calcarea, paraspruzzi in pietra calcarea e struttura in muratura
Idee per una cucina vittoriana con top in pietra calcarea, paraspruzzi in pietra calcarea e struttura in muratura
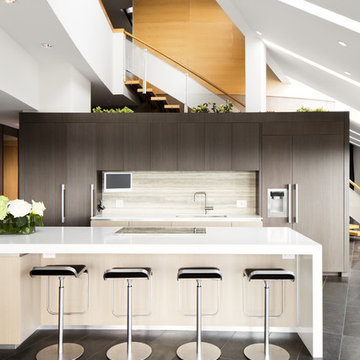
Esempio di una cucina parallela minimal con ante lisce, ante in legno bruno e paraspruzzi in pietra calcarea

We remodeled this spacious kitchen to make it more functional by adding accessories inside every one of the Showplace cabinets. The clients wanted to make a statement with the Atlas granite that they selected so we incorporated in not only for the countertops in the kitchen and butler's kitchen but also for the backsplash and nook table top.

This Ohana model ATU tiny home is contemporary and sleek, cladded in cedar and metal. The slanted roof and clean straight lines keep this 8x28' tiny home on wheels looking sharp in any location, even enveloped in jungle. Cedar wood siding and metal are the perfect protectant to the elements, which is great because this Ohana model in rainy Pune, Hawaii and also right on the ocean.
A natural mix of wood tones with dark greens and metals keep the theme grounded with an earthiness.
Theres a sliding glass door and also another glass entry door across from it, opening up the center of this otherwise long and narrow runway. The living space is fully equipped with entertainment and comfortable seating with plenty of storage built into the seating. The window nook/ bump-out is also wall-mounted ladder access to the second loft.
The stairs up to the main sleeping loft double as a bookshelf and seamlessly integrate into the very custom kitchen cabinets that house appliances, pull-out pantry, closet space, and drawers (including toe-kick drawers).
A granite countertop slab extends thicker than usual down the front edge and also up the wall and seamlessly cases the windowsill.
The bathroom is clean and polished but not without color! A floating vanity and a floating toilet keep the floor feeling open and created a very easy space to clean! The shower had a glass partition with one side left open- a walk-in shower in a tiny home. The floor is tiled in slate and there are engineered hardwood flooring throughout.

This luxurious Hamptons design offers a stunning kitchen with all the modern appliances necessary for any cooking aficionado. Featuring an opulent natural stone benchtop and splashback, along with a dedicated butlers pantry coffee bar - designed exclusively by The Renovation Broker - this abode is sure to impress even the most discerning of guests!

Современный ремонт двухкомнатной квартиры 52 м2
Immagine di una cucina design di medie dimensioni con lavello a doppia vasca, ante lisce, ante in legno chiaro, top in granito, paraspruzzi marrone, paraspruzzi in granito, elettrodomestici da incasso, pavimento con piastrelle in ceramica, nessuna isola, pavimento beige e top marrone
Immagine di una cucina design di medie dimensioni con lavello a doppia vasca, ante lisce, ante in legno chiaro, top in granito, paraspruzzi marrone, paraspruzzi in granito, elettrodomestici da incasso, pavimento con piastrelle in ceramica, nessuna isola, pavimento beige e top marrone

La reforma de la cuina es basa en una renovació total del mobiliari, parets, paviment i sostre; a la vegada es guanya espai movent una paret i transformant una porta batent en una porta corredissa.
El resultat es el d’una cuina pràctica i optimitzada, alhora, el conjunt de materials segueix la mateixa sintonia.
La reforma de la cocina se basa en una renovación total del mobiliario, paredes, pavimento y techo; a la vez se gana espacio moviendo una pared y transformando una puerta batiente por una puerta corredera.
El resultado es el de una cocina práctica y optimizada, a la vez, el conjunto de materiales sigue la misma sintonía.
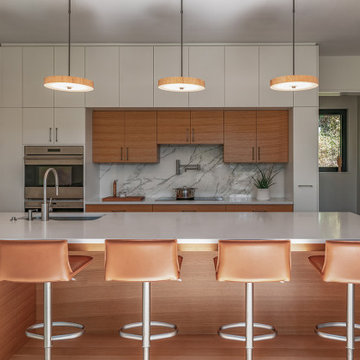
Immagine di un cucina con isola centrale contemporaneo con lavello a vasca singola, ante lisce, paraspruzzi bianco, elettrodomestici in acciaio inossidabile, top bianco, top in quarzite, paraspruzzi in granito e parquet chiaro

This contemporary, elegant G-shaped kitchen is an example of how to achieve the “Wow” factor while working within the existing space. It not only looks spectacular but includes clever design elements that gives the client the extra space they required while being a welcome place to gather.

Location: Silver Lake, Los Angeles, CA, USA
A lovely small one story bungalow in the arts and craft style was the original house.
An addition of an entire second story and a portion to the back of the house to accommodate a growing family, for a 4 bedroom 3 bath new house family room and music room.
The owners a young couple from central and South America, are movie producers
The addition was a challenging one since we had to preserve the existing kitchen from a previous remodel and the old and beautiful original 1901 living room.
The stair case was inserted in one of the former bedrooms to access the new second floor.
The beam structure shown in the stair case and the master bedroom are indeed the structure of the roof exposed for more drama and higher ceilings.
The interiors where a collaboration with the owner who had a good idea of what she wanted.
Juan Felipe Goldstein Design Co.
Photographed by:
Claudio Santini Photography
12915 Greene Avenue
Los Angeles CA 90066
Mobile 310 210 7919
Office 310 578 7919
info@claudiosantini.com
www.claudiosantini.com

BESPOKE
Esempio di una cucina contemporanea di medie dimensioni con ante lisce, ante bianche, pavimento in legno massello medio, lavello integrato, top in superficie solida, paraspruzzi bianco, paraspruzzi in pietra calcarea, elettrodomestici in acciaio inossidabile e pavimento marrone
Esempio di una cucina contemporanea di medie dimensioni con ante lisce, ante bianche, pavimento in legno massello medio, lavello integrato, top in superficie solida, paraspruzzi bianco, paraspruzzi in pietra calcarea, elettrodomestici in acciaio inossidabile e pavimento marrone
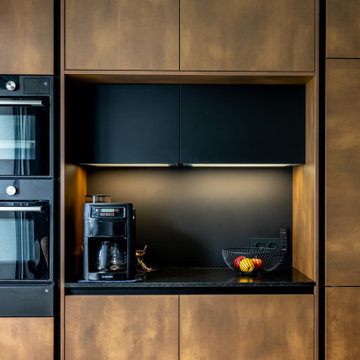
Immagine di una cucina ad U design chiusa e di medie dimensioni con lavello sottopiano, ante lisce, ante in legno bruno, top in granito, paraspruzzi nero, paraspruzzi in granito, elettrodomestici neri, pavimento con piastrelle in ceramica, nessuna isola, pavimento beige e top nero
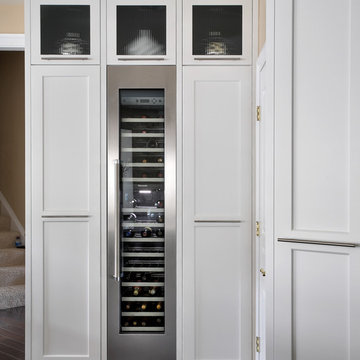
Olson Photographic, LLC
Immagine di una grande cucina contemporanea con lavello sottopiano, ante in stile shaker, ante bianche, top in marmo, paraspruzzi bianco, elettrodomestici in acciaio inossidabile, parquet scuro e paraspruzzi in pietra calcarea
Immagine di una grande cucina contemporanea con lavello sottopiano, ante in stile shaker, ante bianche, top in marmo, paraspruzzi bianco, elettrodomestici in acciaio inossidabile, parquet scuro e paraspruzzi in pietra calcarea
Cucine con paraspruzzi in pietra calcarea e paraspruzzi in granito - Foto e idee per arredare
8