Cucine con paraspruzzi giallo - Foto e idee per arredare
Filtra anche per:
Budget
Ordina per:Popolari oggi
781 - 800 di 7.492 foto
1 di 2
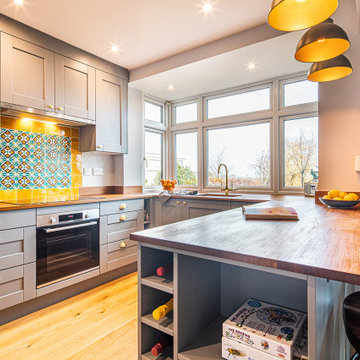
We designed this cosy grey family kitchen with reclaimed timber and elegant brass finishes, to work better with our clients’ style of living. We created this new space by knocking down an internal wall, to greatly improve the flow between the two rooms.
Our clients came to us with the vision of creating a better functioning kitchen with more storage for their growing family. We were challenged to design a more cost-effective space after the clients received some architectural plans which they thought were unnecessary. Storage and open space were at the forefront of this design.
Previously, this space was two rooms, separated by a wall. We knocked through to open up the kitchen and create a more communal family living area. Additionally, we knocked through into the area under the stairs to make room for an integrated fridge freezer.
The kitchen features reclaimed iroko timber throughout. The wood is reclaimed from old school lab benches, with the graffiti sanded away to reveal the beautiful grain underneath. It’s exciting when a kitchen has a story to tell. This unique timber unites the two zones, and is seen in the worktops, homework desk and shelving.
Our clients had two growing children and wanted a space for them to sit and do their homework. As a result of the lack of space in the previous room, we designed a homework bench to fit between two bespoke units. Due to lockdown, the clients children had spent most of the year in the dining room completing their school work. They lacked space and had limited storage for the children’s belongings. By creating a homework bench, we gave the family back their dining area, and the units on either side are valuable storage space. Additionally, the clients are now able to help their children with their work whilst cooking at the same time. This is a hugely important benefit of this multi-functional space.
The beautiful tiled splashback is the focal point of the kitchen. The combination of the teal and vibrant yellow into the muted colour palette brightens the room and ties together all of the brass accessories. Golden tones combined with the dark timber give the kitchen a cosy ambiance, creating a relaxing family space.
The end result is a beautiful new family kitchen-diner. The transformation made by knocking through has been enormous, with the reclaimed timber and elegant brass elements the stars of the kitchen. We hope that it will provide the family with a warm and homely space for many years to come.
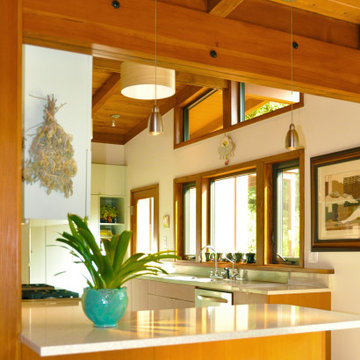
Immagine di una cucina moderna di medie dimensioni con lavello a doppia vasca, ante lisce, ante grigie, top in quarzo composito, paraspruzzi giallo, paraspruzzi con piastrelle in ceramica, elettrodomestici in acciaio inossidabile e pavimento con piastrelle in ceramica
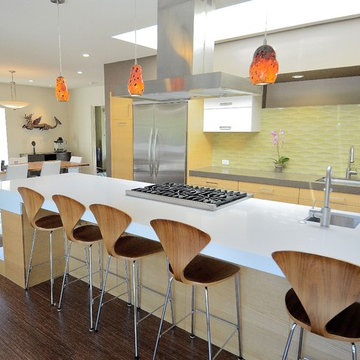
Carole Whitacre Photography
Esempio di una grande cucina minimalista con elettrodomestici in acciaio inossidabile, paraspruzzi giallo, paraspruzzi con piastrelle di vetro, ante in legno chiaro, ante lisce, lavello sottopiano, top in quarzo composito, parquet scuro e pavimento marrone
Esempio di una grande cucina minimalista con elettrodomestici in acciaio inossidabile, paraspruzzi giallo, paraspruzzi con piastrelle di vetro, ante in legno chiaro, ante lisce, lavello sottopiano, top in quarzo composito, parquet scuro e pavimento marrone
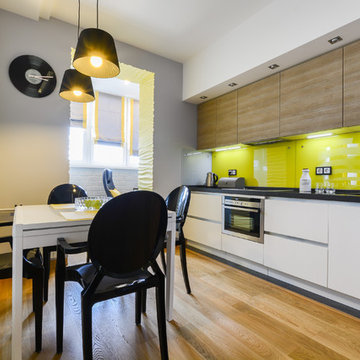
Сергей Кузнецов
Immagine di una cucina design con ante lisce, ante bianche, paraspruzzi giallo, elettrodomestici in acciaio inossidabile e pavimento in legno massello medio
Immagine di una cucina design con ante lisce, ante bianche, paraspruzzi giallo, elettrodomestici in acciaio inossidabile e pavimento in legno massello medio
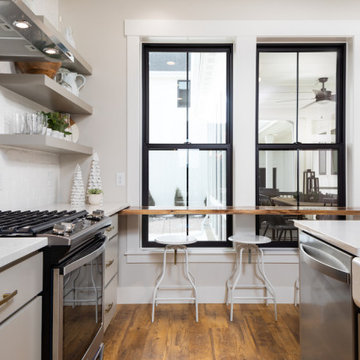
A Carolee McCall Smith design, this new home took its inspiration from the old-world charm of traditional farmhouse style. Details of texture rather than color create an inviting feeling while keeping the decor fresh and updated. Painted brick, natural wood accents, shiplap, and rustic no-maintenance floors act as the canvas for the owner’s personal touches.
The layout offers defined spaces while maintaining natural connections between rooms. A wine bar between the kitchen and living is a favorite part of this home! Spend evening hours with family and friends on the private 3-season screened porch.
For those who want a master suite sanctuary, this home is for you! A private south wing gives you the luxury you deserve with all the desired amenities: a soaker tub, a modern shower, a water closet, and a massive walk-in closet. An adjacent laundry room makes one-level living totally doable in this house!
Kids claim their domain upstairs where 3 bedrooms and a split bath surround a casual family room.
The surprise of this home is the studio loft above the 3-car garage. Use it for a returning adult child, an aging parent, or an income opportunity.
Included energy-efficient features are: A/C, Andersen Windows, Rheem 95% efficient furnace, Energy Star Whirlpool Appliances, tankless hot water, and underground programmable sprinklers for lanscaping.
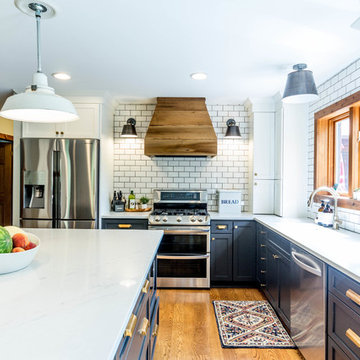
Nick Vanderhovel
Esempio di una cucina country di medie dimensioni con lavello sottopiano, ante lisce, ante grigie, top in quarzo composito, paraspruzzi giallo, paraspruzzi con piastrelle diamantate, elettrodomestici in acciaio inossidabile, pavimento in legno massello medio e pavimento marrone
Esempio di una cucina country di medie dimensioni con lavello sottopiano, ante lisce, ante grigie, top in quarzo composito, paraspruzzi giallo, paraspruzzi con piastrelle diamantate, elettrodomestici in acciaio inossidabile, pavimento in legno massello medio e pavimento marrone
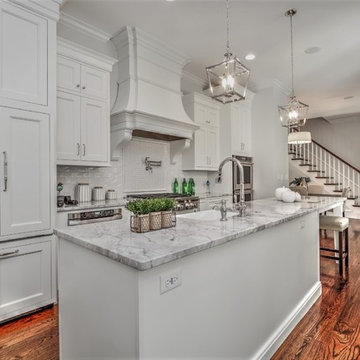
Foto di una grande cucina chic con lavello a vasca singola, ante con riquadro incassato, ante bianche, top in marmo, paraspruzzi giallo, paraspruzzi con piastrelle in ceramica, elettrodomestici da incasso, parquet scuro, penisola e pavimento marrone
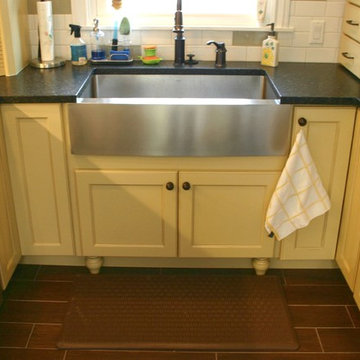
Bright and beautiful, this Cherry Hills Village kitchen remodel features two shades of Mid Continent cabinetry, stainless steel appliances and leathered granite countertops.
Perimeter cabinetry: Mid Continent, Adams door style, Buttercream Paint on Maple with a Chocolate Glaze.
Island and Wet Bar cabinetry: Mid Continent, Cottage door style, Celadon Paint on Maple with a Chocolate Glaze.
Countertops: Leathered Verde Butterfly granite
Design by: Paul Lintault, in partnership with Ascent Contracting
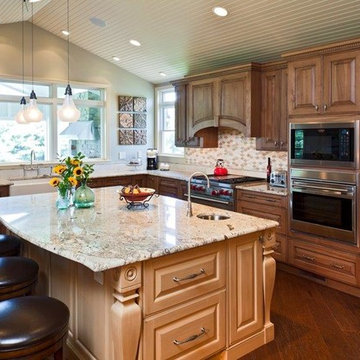
The homeowners expanded their kitchen to accommodate their entertainment needs. We were able to put an 8' island with seating to ground the space with a warm stain on Heartwood Maple on the perimeter by Wood Mode Cabinetry. To follow the modern rustic look we used a cast iron farm sink by Kohler. The homeowners choose Wolf Sub Zero appliances that would make any chef envious. To avoid too much stainless steel we paneled the refrigerator to allow it to blend into the cabinetry. We added a two drawer under counter refrigerator for quick access to drinks at the end of the island.
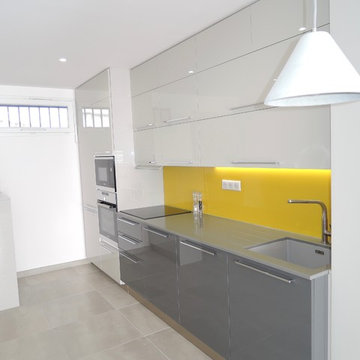
CZArchitecture intérieur
Idee per una cucina moderna di medie dimensioni con lavello sottopiano, ante grigie, top in quarzite, paraspruzzi giallo, paraspruzzi con lastra di vetro, elettrodomestici da incasso, pavimento con piastrelle in ceramica e nessuna isola
Idee per una cucina moderna di medie dimensioni con lavello sottopiano, ante grigie, top in quarzite, paraspruzzi giallo, paraspruzzi con lastra di vetro, elettrodomestici da incasso, pavimento con piastrelle in ceramica e nessuna isola
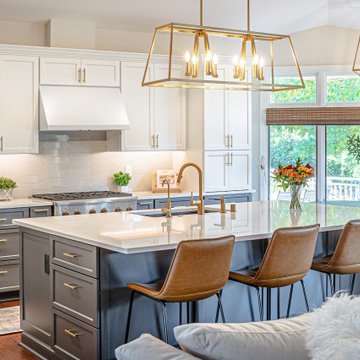
A clean, white kitchen centered around a large island that serves functionality. Cabinetry aligns both walls accented with brass hardware.
Idee per una cucina minimalista di medie dimensioni con lavello da incasso, ante con riquadro incassato, ante bianche, top in quarzo composito, paraspruzzi giallo, paraspruzzi con piastrelle in ceramica, elettrodomestici bianchi, pavimento in legno massello medio, pavimento marrone e top bianco
Idee per una cucina minimalista di medie dimensioni con lavello da incasso, ante con riquadro incassato, ante bianche, top in quarzo composito, paraspruzzi giallo, paraspruzzi con piastrelle in ceramica, elettrodomestici bianchi, pavimento in legno massello medio, pavimento marrone e top bianco
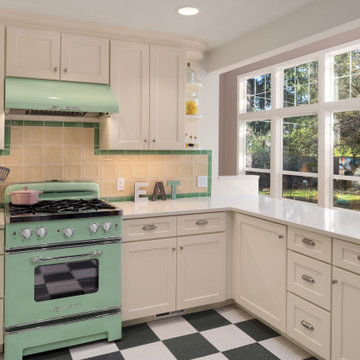
Esempio di una cucina a L tradizionale chiusa e di medie dimensioni con lavello stile country, ante in stile shaker, ante bianche, top in quarzo composito, paraspruzzi giallo, paraspruzzi con piastrelle in ceramica, elettrodomestici colorati, pavimento in laminato, nessuna isola, pavimento multicolore e top bianco
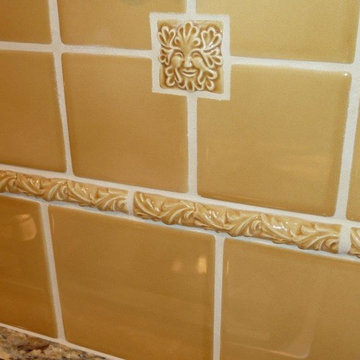
Immagine di una cucina american style di medie dimensioni con ante con bugna sagomata, ante in legno scuro, top in granito, paraspruzzi giallo, paraspruzzi con piastrelle in ceramica e elettrodomestici in acciaio inossidabile
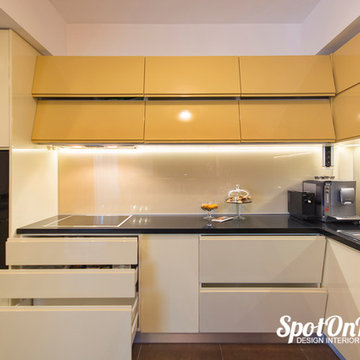
Sistemele de deschidere ale usilor mobilierului sunt importate din Austria si contin amortizari de tip Blumotion.
Photo by SpotOnDesign
Idee per una cucina boho chic di medie dimensioni con lavello da incasso, ante lisce, top in laminato, paraspruzzi con lastra di vetro, elettrodomestici neri, pavimento con piastrelle in ceramica, ante gialle e paraspruzzi giallo
Idee per una cucina boho chic di medie dimensioni con lavello da incasso, ante lisce, top in laminato, paraspruzzi con lastra di vetro, elettrodomestici neri, pavimento con piastrelle in ceramica, ante gialle e paraspruzzi giallo
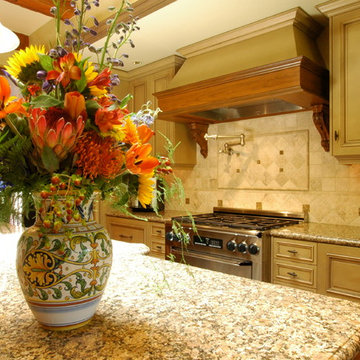
Kitchen Studio Monterey Peninsula, Inc.
Foto di un grande cucina con isola centrale tradizionale con ante gialle, top in granito, paraspruzzi giallo, elettrodomestici in acciaio inossidabile e pavimento in legno massello medio
Foto di un grande cucina con isola centrale tradizionale con ante gialle, top in granito, paraspruzzi giallo, elettrodomestici in acciaio inossidabile e pavimento in legno massello medio
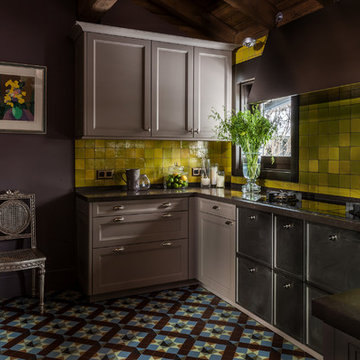
Михаил Степанов
Esempio di una cucina ad U chic con lavello da incasso, ante con riquadro incassato, ante grigie, paraspruzzi giallo, nessuna isola e pavimento multicolore
Esempio di una cucina ad U chic con lavello da incasso, ante con riquadro incassato, ante grigie, paraspruzzi giallo, nessuna isola e pavimento multicolore
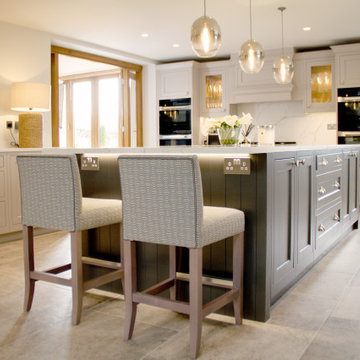
Bowman Riley provided interior design and decoration for a converted barn into a high-end residential property. To create a modern family home, we worked closely with our client to deliver the brief from initial concept proposals to final site completion and styling.
The interior spaces were reviewed and an internal re-configuration was required to open up the kitchen area and living space to create an open plan form of living. This then allowed us to re-evaluate each floor’s layout to better suit the client’s requirements. This included the reconfiguration of all bathrooms, the addition of a dressing room, new layouts of internal spaces to create a games room and a cloakroom WC.
We created detailed demolition and construction plans for each floor, including the removal of an existing chimney, internal extension of the kitchen and subsequent layout for the family room. We provided interior design for all rooms, including general arrangement plans showing furniture placements, detailed lighting and electrical designs with specifications of decorative light fittings and joinery proposals for each room. This facilitated a detailed pack provided for the contractor to deliver on site.
The interior renovation and fitted joinery needed to be sympathetic to the style of the building as well as feel modern to suit the young family’s aesthetics and requirements. Each room was reviewed with regard to the client’s requirements for storage and use of space to ensure the best layout and overall design.
In addition to the interior design on this project, we also provided thorough interior decoration proposals for each room, specifying furniture and fittings, window treatment specifications, cushion and trim detailing, artwork proposals down to the frame specifications. This process was worked up alongside the build on site to ensure the client received a turnkey solution.
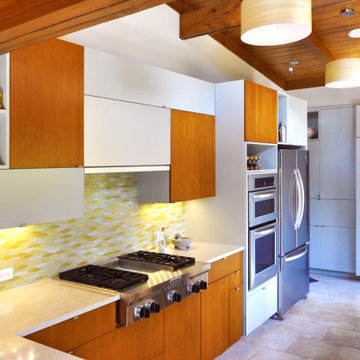
Immagine di una cucina moderna di medie dimensioni con lavello a doppia vasca, ante lisce, ante grigie, top in quarzo composito, paraspruzzi giallo, paraspruzzi con piastrelle in ceramica, elettrodomestici in acciaio inossidabile e pavimento con piastrelle in ceramica
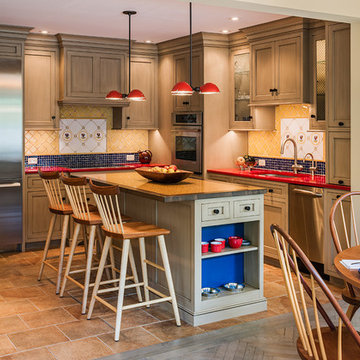
Tom Crane Photography
Esempio di un'ampia cucina chic con lavello sottopiano, ante in stile shaker, ante con finitura invecchiata, top in quarzo composito, paraspruzzi giallo, paraspruzzi in gres porcellanato, elettrodomestici in acciaio inossidabile e pavimento in travertino
Esempio di un'ampia cucina chic con lavello sottopiano, ante in stile shaker, ante con finitura invecchiata, top in quarzo composito, paraspruzzi giallo, paraspruzzi in gres porcellanato, elettrodomestici in acciaio inossidabile e pavimento in travertino
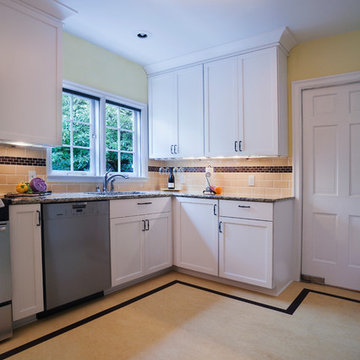
Northwest Artistic Photography
Immagine di una piccola cucina a L chic chiusa con lavello sottopiano, ante in stile shaker, ante bianche, top in granito, paraspruzzi giallo, paraspruzzi con piastrelle in ceramica, elettrodomestici in acciaio inossidabile, pavimento in linoleum e nessuna isola
Immagine di una piccola cucina a L chic chiusa con lavello sottopiano, ante in stile shaker, ante bianche, top in granito, paraspruzzi giallo, paraspruzzi con piastrelle in ceramica, elettrodomestici in acciaio inossidabile, pavimento in linoleum e nessuna isola
Cucine con paraspruzzi giallo - Foto e idee per arredare
40