Cucine con paraspruzzi giallo e pavimento grigio - Foto e idee per arredare
Filtra anche per:
Budget
Ordina per:Popolari oggi
1 - 20 di 530 foto
1 di 3

Open-plan kitchen dining room with seamless transition to outdoor living space
Idee per una cucina contemporanea di medie dimensioni con ante lisce, ante bianche, top in legno, paraspruzzi giallo, paraspruzzi con lastra di vetro, pavimento grigio, top marrone, lavello da incasso, elettrodomestici in acciaio inossidabile e penisola
Idee per una cucina contemporanea di medie dimensioni con ante lisce, ante bianche, top in legno, paraspruzzi giallo, paraspruzzi con lastra di vetro, pavimento grigio, top marrone, lavello da incasso, elettrodomestici in acciaio inossidabile e penisola

Fireclay's handmade tiles are perfect for visually maximizing smaller spaces. For these condo dwellers, mustard yellow kitchen tiles along the backsplash infuse the space with warmth and charm.
Tile Shown: 2x8 Tile in Mustard Seed
DESIGN
Taylor + Taylor Co
PHOTOS
Tiffany J. Photography

Idee per una cucina minimalista di medie dimensioni con lavello sottopiano, ante lisce, ante in legno scuro, top in quarzo composito, paraspruzzi giallo, paraspruzzi con piastrelle in ceramica, elettrodomestici colorati, pavimento in cemento, nessuna isola, pavimento grigio, top bianco e soffitto in legno
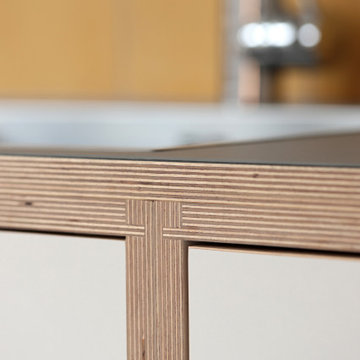
Ispirazione per una grande cucina minimalista con ante bianche, top in laminato, paraspruzzi giallo, paraspruzzi con piastrelle in ceramica, elettrodomestici neri, nessuna isola, pavimento grigio e top grigio
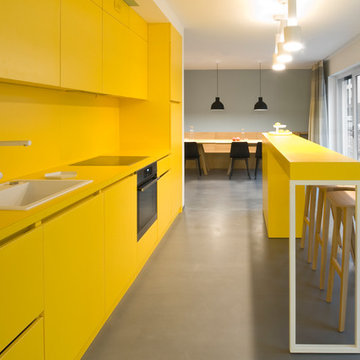
C. Schaum
Ispirazione per una piccola cucina contemporanea con lavello da incasso, ante lisce, ante gialle, paraspruzzi giallo, elettrodomestici neri, pavimento in vinile, penisola e pavimento grigio
Ispirazione per una piccola cucina contemporanea con lavello da incasso, ante lisce, ante gialle, paraspruzzi giallo, elettrodomestici neri, pavimento in vinile, penisola e pavimento grigio
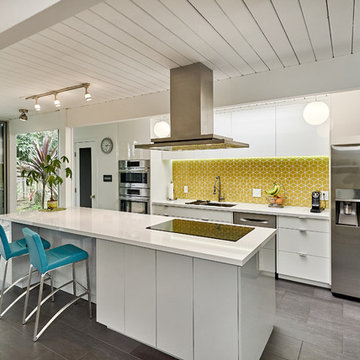
High-gloss doors and panels from Luxe were used for an elegant yet simple design. We designed and built the kitchen while working with the client's contractor who did the install. Photos by Mark Pinkerton
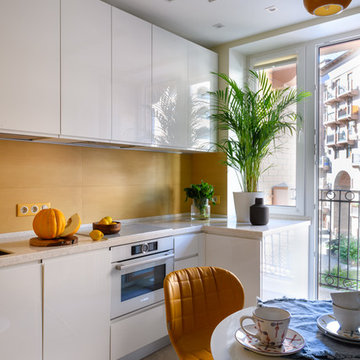
Ольга Алексеенко
Foto di una piccola cucina a L contemporanea chiusa con lavello sottopiano, ante bianche, top in superficie solida, paraspruzzi giallo, elettrodomestici bianchi, pavimento in gres porcellanato, nessuna isola, pavimento grigio, ante lisce e top bianco
Foto di una piccola cucina a L contemporanea chiusa con lavello sottopiano, ante bianche, top in superficie solida, paraspruzzi giallo, elettrodomestici bianchi, pavimento in gres porcellanato, nessuna isola, pavimento grigio, ante lisce e top bianco

Open Kitchen with custom laid up french walnut veneer.
Photo Paul Dyer
Esempio di un'ampia cucina contemporanea con lavello sottopiano, ante lisce, ante in legno scuro, paraspruzzi giallo, paraspruzzi con piastrelle di cemento, elettrodomestici da incasso, pavimento in gres porcellanato, pavimento grigio, top in superficie solida e top bianco
Esempio di un'ampia cucina contemporanea con lavello sottopiano, ante lisce, ante in legno scuro, paraspruzzi giallo, paraspruzzi con piastrelle di cemento, elettrodomestici da incasso, pavimento in gres porcellanato, pavimento grigio, top in superficie solida e top bianco

Design, plan, supply and install new kitchen. Works included taking the the room back to a complete shell condition. The original Edwardian structural timbers were treated for woodworm, acoustic insulation installed within the ceiling void, wall to the garden lined with thermal insulation. Radiator and position changed.
The original internal hinged door was converted to a sliding pocket door to save space and improve access.
All the original boiler pipework was exposed and interfered with the work surfaces, this has all been reconfigured and concealed to allow unhindered, clean lines around the work top area,
The room is long and narrow and the new wood plank flooring has been laid diagonally to visually widen the room.
Walls are painted in a two tone yellow which contrasts with the grey cabinetry, white worksurfaces and woodwork.
The Strada handleless cabinets are finished in matte dust grey and finished with a white quartz work surface and upstand
New celing, display and undercabinet and plinth lighting complete this bright, very functional and revived room.

Foto di una cucina contemporanea di medie dimensioni con lavello sottopiano, ante lisce, ante bianche, top in acciaio inossidabile, paraspruzzi giallo, paraspruzzi in gres porcellanato, elettrodomestici in acciaio inossidabile, pavimento in gres porcellanato, pavimento grigio e top grigio

Idee per una grande cucina a L minimalista con lavello a doppia vasca, ante lisce, ante bianche, top in quarzo composito, paraspruzzi giallo, paraspruzzi con piastrelle in ceramica, elettrodomestici in acciaio inossidabile, pavimento in marmo, penisola, pavimento grigio, top grigio e soffitto a volta

Custom kitchen design with yellow aesthetic including brown marble counter, yellow Samsung bespoke fridge, custom glass dining table and tile backsplash. White oak cabinets with modern flat panel design. Organic lighting silhouettes compliment the earthy aesthetic.

The waterfall countertop creates a defined edge for the island. Behind, a beautiful customized range in white and brass complements the rest of the kitchen perfectly. Interiors by Emily Knudsen Leland. Photography: Andrew Pogue Photography.

Ispirazione per una piccola cucina contemporanea con lavello integrato, ante lisce, ante bianche, top in superficie solida, paraspruzzi giallo, pavimento in vinile, nessuna isola, pavimento grigio e top bianco

Extension and refurbishment of a semi-detached house in Hern Hill.
Extensions are modern using modern materials whilst being respectful to the original house and surrounding fabric.
Views to the treetops beyond draw occupants from the entrance, through the house and down to the double height kitchen at garden level.
From the playroom window seat on the upper level, children (and adults) can climb onto a play-net suspended over the dining table.
The mezzanine library structure hangs from the roof apex with steel structure exposed, a place to relax or work with garden views and light. More on this - the built-in library joinery becomes part of the architecture as a storage wall and transforms into a gorgeous place to work looking out to the trees. There is also a sofa under large skylights to chill and read.
The kitchen and dining space has a Z-shaped double height space running through it with a full height pantry storage wall, large window seat and exposed brickwork running from inside to outside. The windows have slim frames and also stack fully for a fully indoor outdoor feel.
A holistic retrofit of the house provides a full thermal upgrade and passive stack ventilation throughout. The floor area of the house was doubled from 115m2 to 230m2 as part of the full house refurbishment and extension project.
A huge master bathroom is achieved with a freestanding bath, double sink, double shower and fantastic views without being overlooked.
The master bedroom has a walk-in wardrobe room with its own window.
The children's bathroom is fun with under the sea wallpaper as well as a separate shower and eaves bath tub under the skylight making great use of the eaves space.
The loft extension makes maximum use of the eaves to create two double bedrooms, an additional single eaves guest room / study and the eaves family bathroom.
5 bedrooms upstairs.
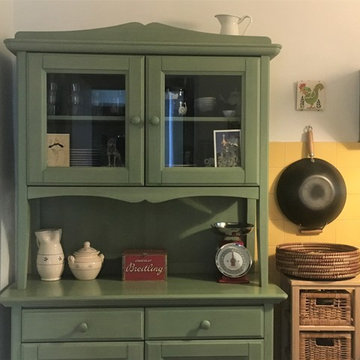
Ispirazione per una cucina lineare country chiusa con lavello stile country, ante di vetro, ante verdi, top in legno, paraspruzzi giallo, paraspruzzi con piastrelle in ceramica, elettrodomestici bianchi, pavimento in gres porcellanato, nessuna isola, pavimento grigio e top verde
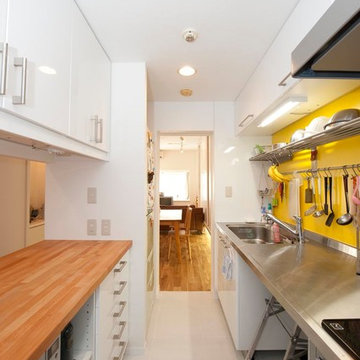
住まいづくりの専門店 スタイル工房_stylekoubou
Esempio di una cucina lineare industriale chiusa con lavello a vasca singola, ante lisce, ante bianche, top in acciaio inossidabile, paraspruzzi giallo, penisola, pavimento grigio e top marrone
Esempio di una cucina lineare industriale chiusa con lavello a vasca singola, ante lisce, ante bianche, top in acciaio inossidabile, paraspruzzi giallo, penisola, pavimento grigio e top marrone
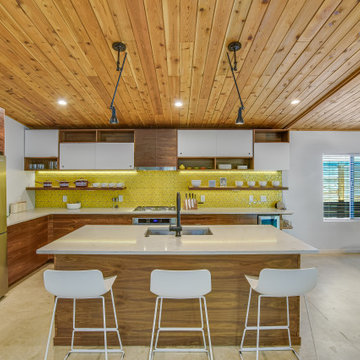
Custom built, finished and installed all the cabinetry and ceiling in this kitchen.
Foto di una cucina minimalista con lavello sottopiano, ante lisce, ante in legno scuro, paraspruzzi giallo, elettrodomestici in acciaio inossidabile, pavimento in cemento, pavimento grigio, top bianco e soffitto in legno
Foto di una cucina minimalista con lavello sottopiano, ante lisce, ante in legno scuro, paraspruzzi giallo, elettrodomestici in acciaio inossidabile, pavimento in cemento, pavimento grigio, top bianco e soffitto in legno

Dans cette maison familiale de 120 m², l’objectif était de créer un espace convivial et adapté à la vie quotidienne avec 2 enfants.
Au rez-de chaussée, nous avons ouvert toute la pièce de vie pour une circulation fluide et une ambiance chaleureuse. Les salles d’eau ont été pensées en total look coloré ! Verte ou rose, c’est un choix assumé et tendance. Dans les chambres et sous l’escalier, nous avons créé des rangements sur mesure parfaitement dissimulés qui permettent d’avoir un intérieur toujours rangé !
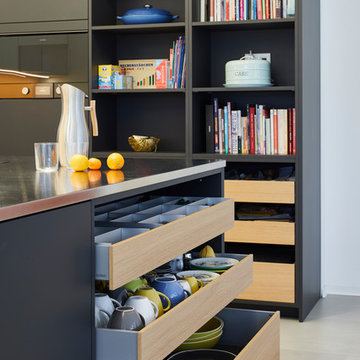
A perfect balance of materials, technology and colour. Matte, handleless units perfectly balance the light, bespoke breakfast bar and open drawer units. Gaggenau appliances add a true sense of luxury, fitting seamlessly with the stainless steel surfaces to give a clean, modern feel.
Cucine con paraspruzzi giallo e pavimento grigio - Foto e idee per arredare
1