Cucine bianche con paraspruzzi giallo - Foto e idee per arredare
Filtra anche per:
Budget
Ordina per:Popolari oggi
1 - 20 di 943 foto
1 di 3

Open-plan kitchen dining room with seamless transition to outdoor living space
Idee per una cucina contemporanea di medie dimensioni con ante lisce, ante bianche, top in legno, paraspruzzi giallo, paraspruzzi con lastra di vetro, pavimento grigio, top marrone, lavello da incasso, elettrodomestici in acciaio inossidabile e penisola
Idee per una cucina contemporanea di medie dimensioni con ante lisce, ante bianche, top in legno, paraspruzzi giallo, paraspruzzi con lastra di vetro, pavimento grigio, top marrone, lavello da incasso, elettrodomestici in acciaio inossidabile e penisola

Photography by Brad Knipstein
Esempio di una grande cucina country con lavello stile country, ante lisce, ante beige, top in quarzite, paraspruzzi giallo, paraspruzzi con piastrelle in terracotta, elettrodomestici in acciaio inossidabile, pavimento in legno massello medio e top bianco
Esempio di una grande cucina country con lavello stile country, ante lisce, ante beige, top in quarzite, paraspruzzi giallo, paraspruzzi con piastrelle in terracotta, elettrodomestici in acciaio inossidabile, pavimento in legno massello medio e top bianco

Foto di una cucina design con ante lisce, ante grigie, paraspruzzi giallo, paraspruzzi con lastra di vetro, elettrodomestici in acciaio inossidabile, parquet chiaro e pavimento beige
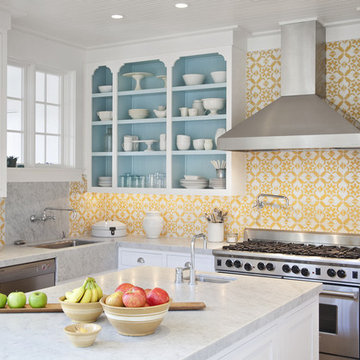
Jessica Klewicki Glynn
Immagine di un cucina con isola centrale chic con ante bianche, paraspruzzi giallo e elettrodomestici in acciaio inossidabile
Immagine di un cucina con isola centrale chic con ante bianche, paraspruzzi giallo e elettrodomestici in acciaio inossidabile
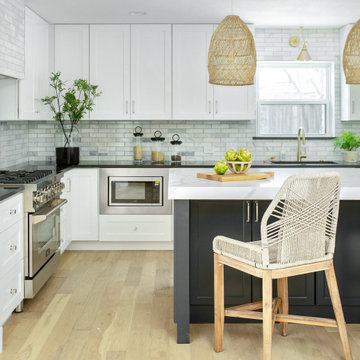
Coastal interior design by Jessica Koltun, designer and broker located in Dallas, Texas. This charming bungalow is beach ready with woven pendants, natural stone and coastal blues. White and navy blue charcoal cabinets, marble tile backsplash and hood, gold mixed metals, black and quartz countertops, gold hardware lighting mirrors, blue subway shower tile, carrara, contemporary, california, coastal, modern, beach, black painted brick, wood accents, white oak flooring, mosaic, woven pendants.

Le projet :
Un appartement classique à remettre au goût du jour et dont les espaces sont à restructurer afin de bénéficier d’un maximum de rangements fonctionnels ainsi que d’une vraie salle de bains avec baignoire et douche.
Notre solution :
Les espaces de cet appartement sont totalement repensés afin de créer une belle entrée avec de nombreux rangements. La cuisine autrefois fermée est ouverte sur le salon et va permettre une circulation fluide de l’entrée vers le salon. Une cloison aux formes arrondies est créée : elle a d’un côté une bibliothèque tout en courbes faisant suite au meuble d’entrée alors que côté cuisine, on découvre une jolie banquette sur mesure avec des coussins jaunes graphiques permettant de déjeuner à deux.
On peut accéder ou cacher la vue sur la cuisine depuis le couloir de l’entrée, grâce à une porte à galandage dissimulée dans la nouvelle cloison.
Le séjour, dont les cloisons séparatives ont été supprimé a été entièrement repris du sol au plafond. Un très beau papier peint avec un paysage asiatique donne de la profondeur à la pièce tandis qu’un grand ensemble menuisé vert a été posé le long du mur de droite.
Ce meuble comprend une première partie avec un dressing pour les amis de passage puis un espace fermé avec des portes montées sur rails qui dissimulent ou dévoilent la TV sans être gêné par des portes battantes. Enfin, le reste du meuble est composé d’une partie basse fermée avec des rangements et en partie haute d’étagères pour la bibliothèque.
On accède à l’espace nuit par une nouvelle porte coulissante donnant sur un couloir avec de part et d’autre des dressings sur mesure couleur gris clair.
La salle de bains qui était minuscule auparavant, a été totalement repensée afin de pouvoir y intégrer une grande baignoire, une grande douche et un meuble vasque.
Une verrière placée au dessus de la baignoire permet de bénéficier de la lumière naturelle en second jour, depuis la chambre attenante.
La chambre de bonne dimension joue la simplicité avec un grand lit et un espace bureau très agréable.
Le style :
Bien que placé au coeur de la Capitale, le propriétaire souhaitait le transformer en un lieu apaisant loin de l’agitation citadine. Jouant sur la palette des camaïeux de verts et des matériaux naturels pour les carrelages, cet appartement est devenu un véritable espace de bien être pour ses habitants.
La cuisine laquée blanche est dynamisée par des carreaux ciments au sol hexagonaux graphiques et verts ainsi qu’une crédence aux zelliges d’un jaune très peps. On retrouve le vert sur le grand ensemble menuisé du séjour choisi depuis les teintes du papier peint panoramique représentant un paysage asiatique et tropical.
Le vert est toujours en vedette dans la salle de bains recouverte de zelliges en deux nuances de teintes. Le meuble vasque ainsi que le sol et la tablier de baignoire sont en teck afin de garder un esprit naturel et chaleureux.
Le laiton est présent par petites touches sur l’ensemble de l’appartement : poignées de meubles, table bistrot, luminaires… Un canapé cosy blanc avec des petites tables vertes mobiles et un tapis graphique reprenant un motif floral composent l’espace salon tandis qu’une table à allonges laquée blanche avec des chaises design transparentes meublent l’espace repas pour recevoir famille et amis, en toute simplicité.
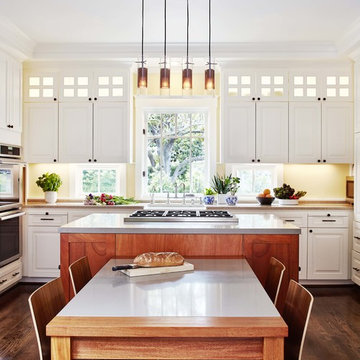
Immagine di una cucina chic con ante con bugna sagomata, ante bianche, paraspruzzi giallo, elettrodomestici in acciaio inossidabile e parquet scuro
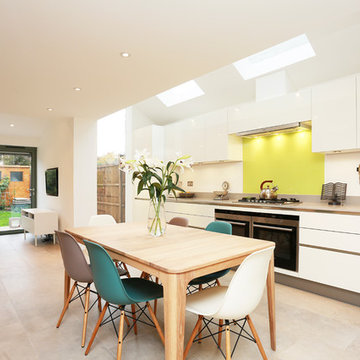
Image: Fine House Studio © 2015 Houzz
Immagine di una grande cucina contemporanea con paraspruzzi giallo, ante bianche, top in quarzo composito, paraspruzzi con lastra di vetro, elettrodomestici in acciaio inossidabile, nessuna isola e pavimento beige
Immagine di una grande cucina contemporanea con paraspruzzi giallo, ante bianche, top in quarzo composito, paraspruzzi con lastra di vetro, elettrodomestici in acciaio inossidabile, nessuna isola e pavimento beige
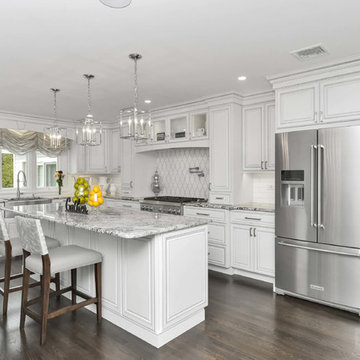
This maple kitchen features Starmark cabinets in the Sundance door style with a White Tinted Varnish finish and a New Azual Aran granite countertop.
Esempio di una grande cucina con lavello stile country, ante con bugna sagomata, ante bianche, top in granito, paraspruzzi giallo, elettrodomestici in acciaio inossidabile e top grigio
Esempio di una grande cucina con lavello stile country, ante con bugna sagomata, ante bianche, top in granito, paraspruzzi giallo, elettrodomestici in acciaio inossidabile e top grigio

Immagine di una grande cucina country con lavello sottopiano, ante in stile shaker, ante bianche, top in granito, paraspruzzi giallo, paraspruzzi in perlinato, elettrodomestici in acciaio inossidabile, pavimento in vinile, pavimento grigio e top nero
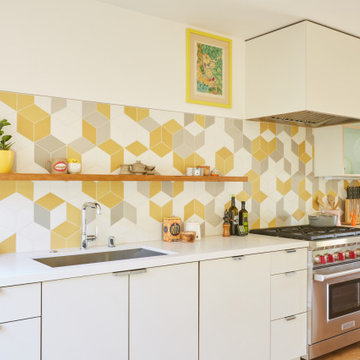
Remodel and addition to classic California bungalow.
Foto di una cucina moderna con lavello a vasca singola, ante lisce, ante bianche, top in quarzo composito, paraspruzzi giallo, paraspruzzi con piastrelle in ceramica, elettrodomestici in acciaio inossidabile, parquet chiaro, penisola, pavimento marrone e top bianco
Foto di una cucina moderna con lavello a vasca singola, ante lisce, ante bianche, top in quarzo composito, paraspruzzi giallo, paraspruzzi con piastrelle in ceramica, elettrodomestici in acciaio inossidabile, parquet chiaro, penisola, pavimento marrone e top bianco

This renovation transformed a dark cherry kitchen into an elegant space for cooking and entertaining. The working island features a prep sink and faces a Wolf 48” range and custom stainless steel hood with nickel strapping and rivet details. The eating island is differentiated by arched brackets and polished stainless steel boots on the elevated legs. A neutral, veined Quartzite for the islands and perimeter countertops was paired with a herringbone, ceramic tile backsplash, and rift oak textured cabinetry for style. Intelligent design features walnut drawer interiors and pull-out drawers for spices and condiments, along with another for lid storage. A water dispenser was expressly designed to be accessible yet hidden from view to offset the home’s well water system and was a favorite feature of the homeowner.

La zona de lavadero, con su lavadora y secadora, está perfectamente integrada en el espacio con unos muebles diseñados y lacados a medida. La clienta es una enamorada de los detalles vintage y encargamos para tal efecto una pila de mármol macael para integrarlo sobre una encimera de porcelánico de una pieza. Enmarcando el conjunto, instalamos unos azulejos rústicos en color mostaza.
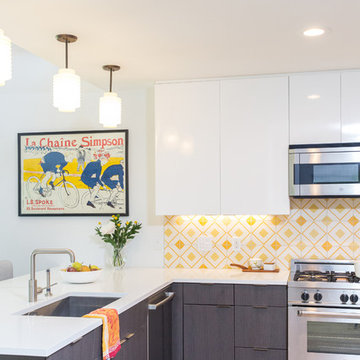
Idee per una grande cucina minimal con lavello a doppia vasca, ante lisce, ante bianche, top in quarzo composito, paraspruzzi giallo, paraspruzzi con piastrelle in ceramica, elettrodomestici in acciaio inossidabile, parquet chiaro, penisola e pavimento marrone
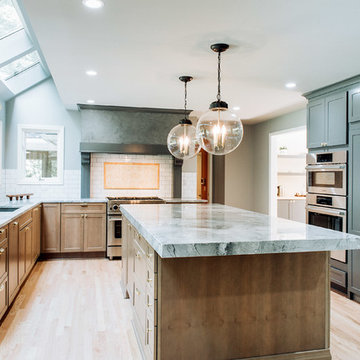
Esempio di una cucina minimalista di medie dimensioni con lavello sottopiano, ante in stile shaker, ante grigie, top in quarzite, paraspruzzi giallo, paraspruzzi in gres porcellanato, elettrodomestici da incasso, parquet chiaro, pavimento beige e top grigio
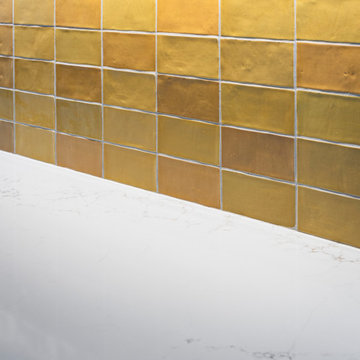
For this mid-century modern kitchen our team came up with a design plan that gave the space a completely new look. We went with grey and white tones to balance with the existing wood flooring and wood vaulted ceiling. Flush panel cabinets with linear hardware provided a clean look, while the handmade yellow subway tile backsplash brought warmth to the space without adding another wood feature. Replacing the swinging exterior door with a sliding door made for better circulation, perfect for when the client entertains. We replaced the skylight and the windows in the eat-in area and also repainted the windows and casing in the kitchen to match the new windows. The final look seamlessly blends with the mid-century modern style in the rest of the home, and and now these homeowners can really enjoy the view!
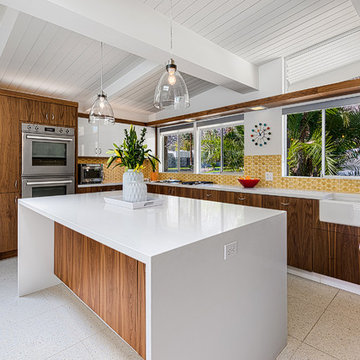
Patrick Ketchum
Immagine di una cucina minimalista di medie dimensioni con lavello stile country, ante lisce, ante in legno scuro, top in quarzite, paraspruzzi giallo, paraspruzzi con piastrelle in ceramica e elettrodomestici in acciaio inossidabile
Immagine di una cucina minimalista di medie dimensioni con lavello stile country, ante lisce, ante in legno scuro, top in quarzite, paraspruzzi giallo, paraspruzzi con piastrelle in ceramica e elettrodomestici in acciaio inossidabile

Designed to the period of the home, this kitchen was created to keep as much of the 1932 Cape Cod feel of the home as possible while giving it a completely functional update. The designer kept all the smallest details in mind including door styles, pulls, “icebox” latches and bracketed molding. All the details harken back to the earlier era. In keeping with the old house feel, fir floors stained in cherry provide some orange tones which are a nice foil to the blue-gray tones of the cabinetry.

Nicolas Bram
Idee per una cucina design di medie dimensioni con ante bianche, top in legno, paraspruzzi giallo, elettrodomestici bianchi, pavimento in cemento, penisola, pavimento bianco, top bianco, ante lisce e parquet e piastrelle
Idee per una cucina design di medie dimensioni con ante bianche, top in legno, paraspruzzi giallo, elettrodomestici bianchi, pavimento in cemento, penisola, pavimento bianco, top bianco, ante lisce e parquet e piastrelle

All custom made cabinetry that was color matched to the entire suite of GE Cafe matte white appliances paired with champagne bronze hardware that coordinates beautifully with the Delta faucet and cabinet / drawer hardware. The counter surfaces are Artic White quartz with custom hand painted clay tiles for the entire range wall with custom floating shelves and backsplash. We used my favorite farrow & ball Babouche 223 (yellow) paint for the island and Sherwin Williams 7036 Accessible Beige on the walls. Hanging over the island is a pair of glazed clay pots that I customized into light pendants. We also replaced the builder grade hollow core back door with a custom designed iron and glass security door. The barstools were a fabulous find on Craigslist that we became mixologists with a selection of transparent stains to come up with the perfect shade of teal and we installed brand new bamboo flooring!
This was such a fun project to do, even amidst Covid with all that the pandemic delayed, and a much needed burst of cheer as a daily result.
Cucine bianche con paraspruzzi giallo - Foto e idee per arredare
1