Cucine con paraspruzzi a finestra - Foto e idee per arredare
Filtra anche per:
Budget
Ordina per:Popolari oggi
141 - 160 di 3.941 foto
1 di 2
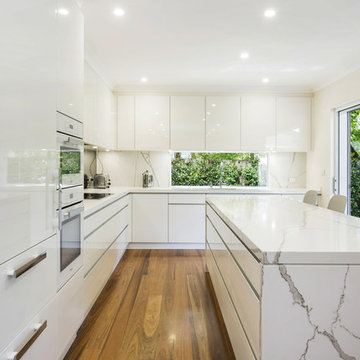
Kitchen renovation for a family home in the suburb of Wahroonga. The kitchen space has been enlarged by removing a wall and pushing into an adjoining room. Large sliding doors now connect the kitchen/dining room to an outdoor entertaining space. The kitchen is minimalist in appearance but remains very practical through the use of integrated handles, slimline handles and a well designed layout. A smoked mirror splashback subtly draws in the exterior view while a Calacatta Blanco clad island adds a touch of sophistication.
Photos: Paul Worsley @ Live By The Sea
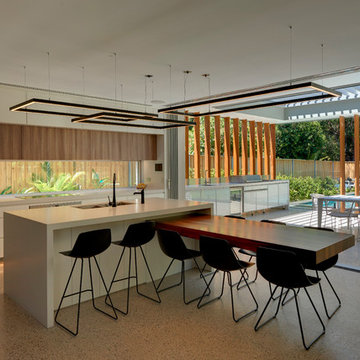
Michael Nicholson
Foto di una grande cucina minimal con ante bianche, elettrodomestici in acciaio inossidabile, pavimento in cemento, lavello a doppia vasca, ante lisce, top in quarzo composito e paraspruzzi a finestra
Foto di una grande cucina minimal con ante bianche, elettrodomestici in acciaio inossidabile, pavimento in cemento, lavello a doppia vasca, ante lisce, top in quarzo composito e paraspruzzi a finestra
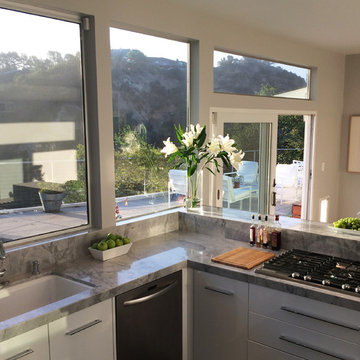
Foto di una grande cucina design con lavello sottopiano, ante lisce, ante bianche, top in marmo, paraspruzzi a finestra, elettrodomestici in acciaio inossidabile, pavimento in ardesia e penisola
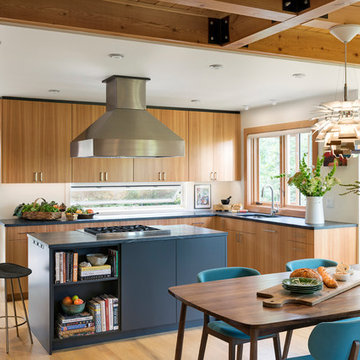
This whole-house renovation was the third perennial design iteration for the owner in three decades. The first was a modest cabin. The second added a main level bedroom suite. The third, and most recent, reimagined the entire layout of the original cabin by relocating the kitchen, living , dining and guest/away spaces to prioritize views of a nearby glacial lake with minimal expansion. A vindfang (a functional interpretation of a Norwegian entry chamber) and cantilevered window bay were the only additions to transform this former cabin into an elegant year-round home.
Photographed by Spacecrafting

Main Kitchen
Immagine di un'ampia cucina chic con lavello sottopiano, ante con riquadro incassato, ante blu, top in quarzo composito, paraspruzzi a finestra, pavimento in legno massello medio, top grigio e travi a vista
Immagine di un'ampia cucina chic con lavello sottopiano, ante con riquadro incassato, ante blu, top in quarzo composito, paraspruzzi a finestra, pavimento in legno massello medio, top grigio e travi a vista
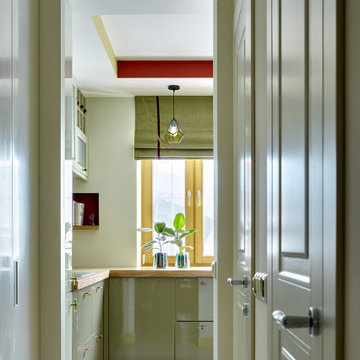
Кухня была полностью переделана, мойка и рабочая поверхность перенесена под окно - в самое светлое место. В нише в стене разместили полку для кулинарных книг хозяйки, они всегда под рукой.
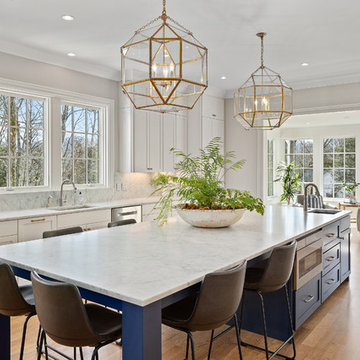
Jeff Graham
Idee per un cucina con isola centrale classico con lavello sottopiano, ante in stile shaker, ante bianche, paraspruzzi a finestra, elettrodomestici in acciaio inossidabile, pavimento in legno massello medio, pavimento marrone e top bianco
Idee per un cucina con isola centrale classico con lavello sottopiano, ante in stile shaker, ante bianche, paraspruzzi a finestra, elettrodomestici in acciaio inossidabile, pavimento in legno massello medio, pavimento marrone e top bianco
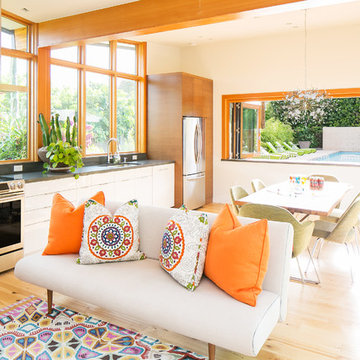
Photography: Ryan Garvin
Ispirazione per una cucina moderna con lavello sottopiano, ante lisce, ante bianche, paraspruzzi a finestra, elettrodomestici in acciaio inossidabile, parquet chiaro, pavimento beige e top grigio
Ispirazione per una cucina moderna con lavello sottopiano, ante lisce, ante bianche, paraspruzzi a finestra, elettrodomestici in acciaio inossidabile, parquet chiaro, pavimento beige e top grigio
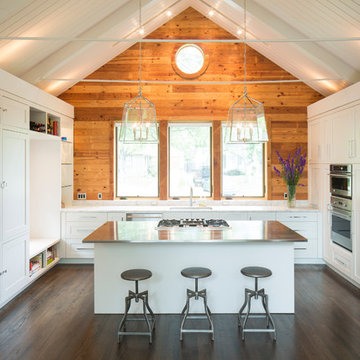
Foto di un cucina con isola centrale country con ante in stile shaker, ante bianche, paraspruzzi a finestra, elettrodomestici in acciaio inossidabile, parquet scuro e pavimento marrone
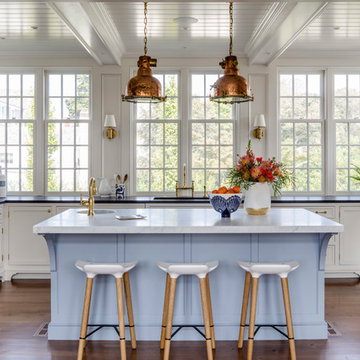
Greg Premru Photography
Idee per una cucina stile marino con ante con riquadro incassato, ante bianche, paraspruzzi a finestra, elettrodomestici in acciaio inossidabile e pavimento in legno massello medio
Idee per una cucina stile marino con ante con riquadro incassato, ante bianche, paraspruzzi a finestra, elettrodomestici in acciaio inossidabile e pavimento in legno massello medio

I built this on my property for my aging father who has some health issues. Handicap accessibility was a factor in design. His dream has always been to try retire to a cabin in the woods. This is what he got.
It is a 1 bedroom, 1 bath with a great room. It is 600 sqft of AC space. The footprint is 40' x 26' overall.
The site was the former home of our pig pen. I only had to take 1 tree to make this work and I planted 3 in its place. The axis is set from root ball to root ball. The rear center is aligned with mean sunset and is visible across a wetland.
The goal was to make the home feel like it was floating in the palms. The geometry had to simple and I didn't want it feeling heavy on the land so I cantilevered the structure beyond exposed foundation walls. My barn is nearby and it features old 1950's "S" corrugated metal panel walls. I used the same panel profile for my siding. I ran it vertical to math the barn, but also to balance the length of the structure and stretch the high point into the canopy, visually. The wood is all Southern Yellow Pine. This material came from clearing at the Babcock Ranch Development site. I ran it through the structure, end to end and horizontally, to create a seamless feel and to stretch the space. It worked. It feels MUCH bigger than it is.
I milled the material to specific sizes in specific areas to create precise alignments. Floor starters align with base. Wall tops adjoin ceiling starters to create the illusion of a seamless board. All light fixtures, HVAC supports, cabinets, switches, outlets, are set specifically to wood joints. The front and rear porch wood has three different milling profiles so the hypotenuse on the ceilings, align with the walls, and yield an aligned deck board below. Yes, I over did it. It is spectacular in its detailing. That's the benefit of small spaces.
Concrete counters and IKEA cabinets round out the conversation.
For those who could not live in a tiny house, I offer the Tiny-ish House.
Photos by Ryan Gamma
Staging by iStage Homes
Design assistance by Jimmy Thornton
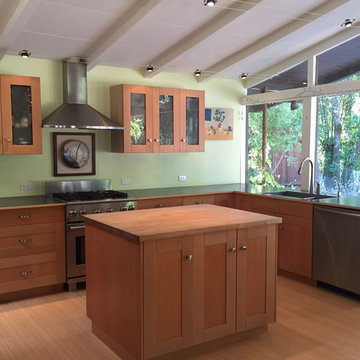
Stephen LaDyne
Esempio di una cucina moderna di medie dimensioni con lavello a vasca singola, ante in stile shaker, ante in legno chiaro, top in legno, elettrodomestici in acciaio inossidabile, pavimento in bambù e paraspruzzi a finestra
Esempio di una cucina moderna di medie dimensioni con lavello a vasca singola, ante in stile shaker, ante in legno chiaro, top in legno, elettrodomestici in acciaio inossidabile, pavimento in bambù e paraspruzzi a finestra
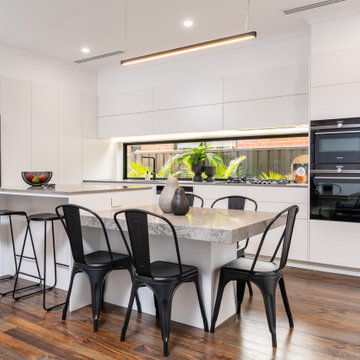
Idee per una cucina design con lavello sottopiano, ante bianche, paraspruzzi a finestra, parquet scuro, pavimento marrone, top grigio, ante lisce e elettrodomestici neri
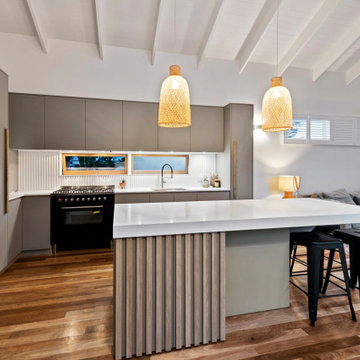
Immagine di una piccola cucina minimal con lavello sottopiano, ante grigie, top in quarzo composito, paraspruzzi grigio, paraspruzzi a finestra, elettrodomestici neri, top bianco, ante lisce, pavimento in legno massello medio, pavimento marrone e travi a vista
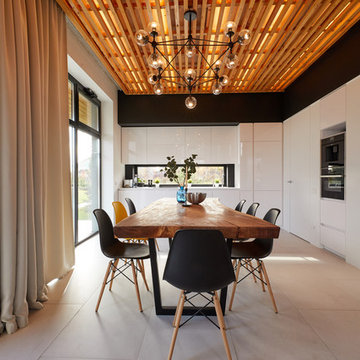
Ispirazione per una cucina contemporanea con ante lisce, ante bianche, paraspruzzi a finestra, nessuna isola, pavimento beige e top bianco
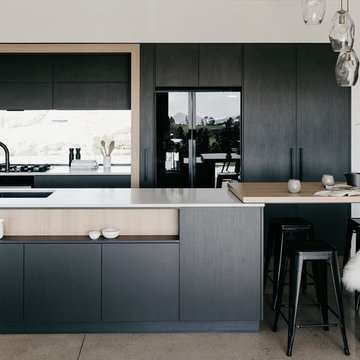
Foto di una grande cucina design con lavello sottopiano, ante lisce, ante nere, top in quarzo composito, paraspruzzi a finestra, elettrodomestici neri, pavimento in cemento, pavimento grigio e top bianco
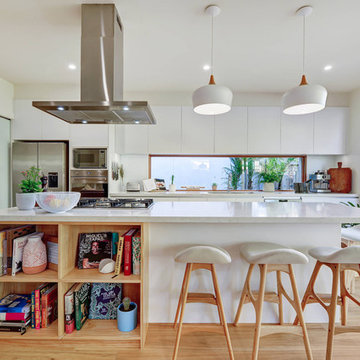
Our design team listened to our clients and created a modern galley-style kitchen, with a huge amount of benchtop space, incorporating the cooktop in the island, to suit the chef style cooking, perfect for their TV shows.
We accomplished this transformation by doing a rip-off and replace and change the footprint of their kitchen area.
The Renovation Experts we connected our clients with did an amazing job, bringing to life the renovation designs and making our clients extremely happy.
This kitchen has been featured on the TV show "THE LIVING ROOM"
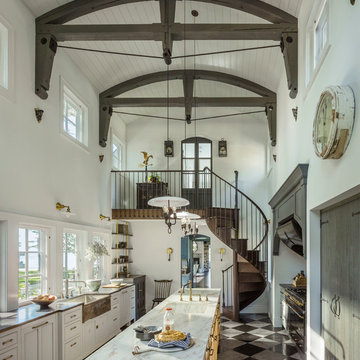
Jim Westphalen Photography
Esempio di una cucina country con lavello stile country, ante con riquadro incassato, ante in legno chiaro, paraspruzzi a finestra, elettrodomestici da incasso, pavimento nero e top bianco
Esempio di una cucina country con lavello stile country, ante con riquadro incassato, ante in legno chiaro, paraspruzzi a finestra, elettrodomestici da incasso, pavimento nero e top bianco
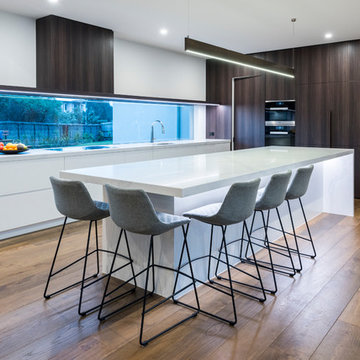
Peter Layton Photography
Immagine di una cucina a L design con lavello da incasso, ante lisce, top in quarzo composito, paraspruzzi a finestra, elettrodomestici in acciaio inossidabile, pavimento in legno massello medio, 2 o più isole, pavimento marrone e top bianco
Immagine di una cucina a L design con lavello da incasso, ante lisce, top in quarzo composito, paraspruzzi a finestra, elettrodomestici in acciaio inossidabile, pavimento in legno massello medio, 2 o più isole, pavimento marrone e top bianco
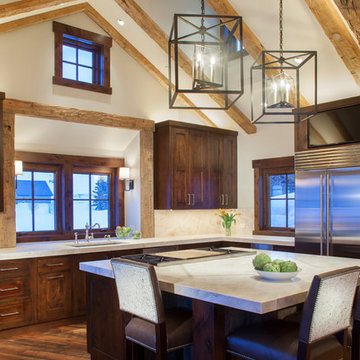
James Ray Spahn
Idee per una cucina stile rurale con lavello sottopiano, ante in stile shaker, ante in legno bruno, paraspruzzi a finestra, elettrodomestici in acciaio inossidabile, pavimento in legno massello medio e pavimento arancione
Idee per una cucina stile rurale con lavello sottopiano, ante in stile shaker, ante in legno bruno, paraspruzzi a finestra, elettrodomestici in acciaio inossidabile, pavimento in legno massello medio e pavimento arancione
Cucine con paraspruzzi a finestra - Foto e idee per arredare
8