Cucine con paraspruzzi a finestra e pavimento in laminato - Foto e idee per arredare
Filtra anche per:
Budget
Ordina per:Popolari oggi
1 - 20 di 92 foto
1 di 3

Immagine di una grande cucina minimal con lavello sottopiano, ante lisce, ante grigie, top in quarzo composito, elettrodomestici in acciaio inossidabile, pavimento in laminato, paraspruzzi a finestra e pavimento marrone
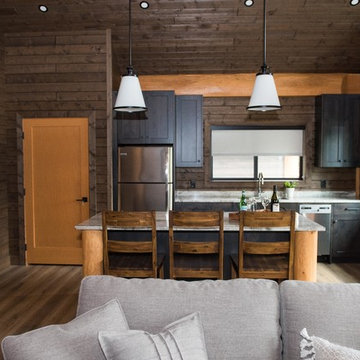
Gorgeous custom rental cabins built for the Sandpiper Resort in Harrison Mills, BC. Some key features include timber frame, quality Woodtone siding, and interior design finishes to create a luxury cabin experience.
Photo by Brooklyn D Photography
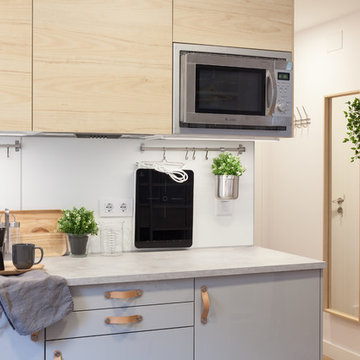
Fotografía y estilismo Nora Zubia
Idee per una piccola cucina nordica con lavello da incasso, ante lisce, ante in legno chiaro, top in laminato, paraspruzzi bianco, paraspruzzi a finestra, elettrodomestici in acciaio inossidabile, pavimento in laminato, nessuna isola, pavimento marrone e top grigio
Idee per una piccola cucina nordica con lavello da incasso, ante lisce, ante in legno chiaro, top in laminato, paraspruzzi bianco, paraspruzzi a finestra, elettrodomestici in acciaio inossidabile, pavimento in laminato, nessuna isola, pavimento marrone e top grigio
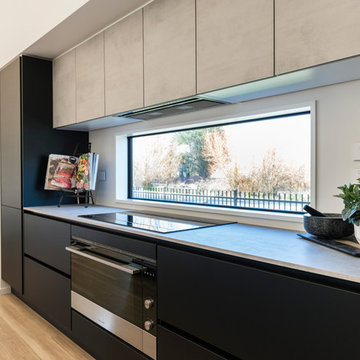
An impressive, close up view of the mat black lacquer, and the concrete bench/ wall cupboards.
The handless design uses a matching mat black extrusion that travels the full length of the kitchen, creating a seamless modern design.
These large draws come complete with draw-in-draw technology, so while there appears to be only 2 draws on each side of the oven, there additional draw within each large draw!
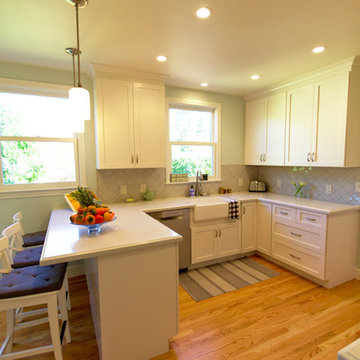
H. Hughes
Immagine di una piccola cucina ad U chic chiusa con lavello stile country, ante in stile shaker, ante bianche, elettrodomestici in acciaio inossidabile, penisola, top in superficie solida, paraspruzzi a finestra, pavimento in laminato e pavimento beige
Immagine di una piccola cucina ad U chic chiusa con lavello stile country, ante in stile shaker, ante bianche, elettrodomestici in acciaio inossidabile, penisola, top in superficie solida, paraspruzzi a finestra, pavimento in laminato e pavimento beige

Idee per una grande cucina vittoriana con lavello stile country, ante con riquadro incassato, ante beige, top in granito, paraspruzzi multicolore, paraspruzzi a finestra, elettrodomestici in acciaio inossidabile, pavimento in laminato, pavimento multicolore e top nero
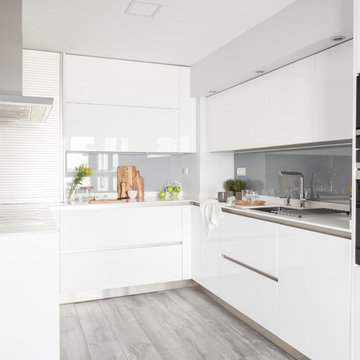
Cocina por AGV Tecnichal Kitchens
Fotografía y Estilismo Slow & Chic
Ispirazione per una cucina minimalista di medie dimensioni con lavello sottopiano, ante lisce, ante bianche, top in laminato, paraspruzzi grigio, paraspruzzi a finestra, elettrodomestici in acciaio inossidabile, pavimento in laminato, penisola, pavimento grigio e top bianco
Ispirazione per una cucina minimalista di medie dimensioni con lavello sottopiano, ante lisce, ante bianche, top in laminato, paraspruzzi grigio, paraspruzzi a finestra, elettrodomestici in acciaio inossidabile, pavimento in laminato, penisola, pavimento grigio e top bianco
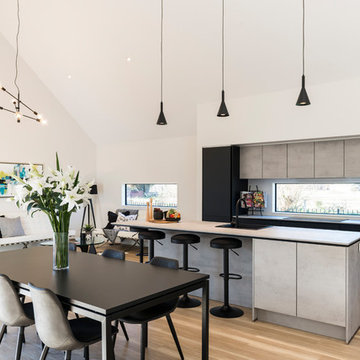
This large, increasingly expansive room needed a kitchen that made an impact, and the Mat Black + Concrete has achieved exactly that!
This stunning show kitchen located within the Christchurch David Reid Homes - show home.
This kitchen has used Nobilia exclusive matt black lacquer to create a soft yet bold affect.
The Lacquer is incredibly durable and gives the kitchen cabinets a "depth" un-achievable using standard laminates finished.
This lacquer is popular, as the cost factor is close enough to a standard laminate door, that many clients are pleasantly surprised they can upgrade to lacquer within their budget!
The concrete effect is new to the Nobilia range, and Palazzo has used it extensively, as the perfect contrast with many of colors available from our range.
The concrete Laminate has been used on the bench at 16mm and an impressive negative detail to match the black cabinet highlights the modern appeal of this kitchen.
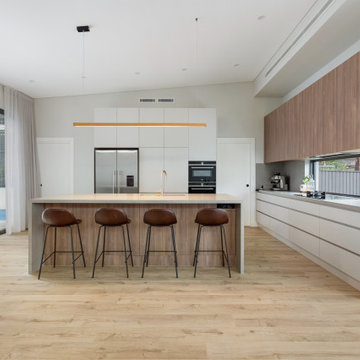
A dream kitchen designed with as much bench space as possible and storage. We wanted the kitchen to be minimal with everything tucked away and stored. A huge factor in our design was keeping the space light and bright and allowing the space to filter in and frame the natural landscape of the property.
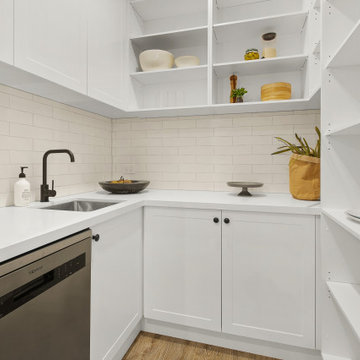
Showcasing Hamptons-style elegance, this unforgettable home delivers a luxurious family experience that's simply unmatched with its generous proportions, lashings of natural light and breathtaking craftsmanship. Embrace the warmth of a cosy gas log fire in the formal lounge room, which can be closed off via a huge barn door when required for additional privacy; leading to an expansive open plan family room and dining zone splashed in light. The flawlessly presented kitchen makes preparing family meals a pleasure, boasting a premium stone island breakfast bar, high-end chefs Belling oven, butler’s pantry with a preparation sink, dishwasher and endless storage.
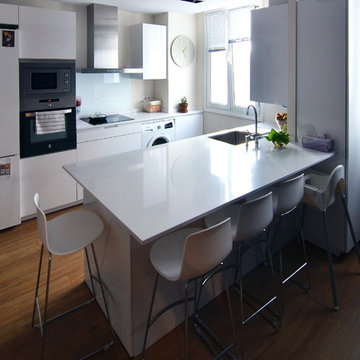
Para dar mayor amplitud y luminosidad se incorporo el espacio de la cocina al comedor, agrandando de esta forma, su superficie de ocupación mediante la "invasión" de la encimera-barra.
La idea es crear un espacio único, que liga el hall de entrada,la cocina,el comedor y la propia sala de estar . Mediante esta idea se logra unificar espacios, creando así una sensación de amplitud de la superficie habitable, y eliminar espacios residuales que estaban desaprovechados.
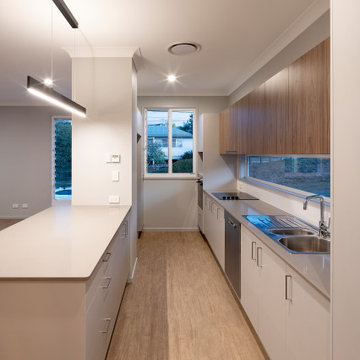
Immagine di una cucina stile marinaro con lavello a doppia vasca, top in laminato, paraspruzzi a finestra, elettrodomestici in acciaio inossidabile, pavimento in laminato, pavimento marrone e top grigio
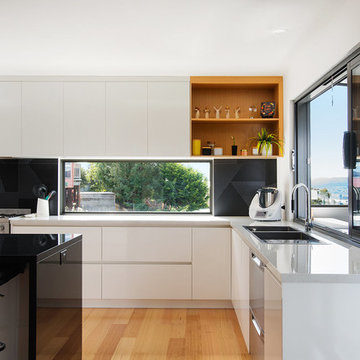
Anjie Blair
Immagine di una cucina minimalista di medie dimensioni con lavello da incasso, ante bianche, top in laminato, paraspruzzi a finestra, elettrodomestici in acciaio inossidabile e pavimento in laminato
Immagine di una cucina minimalista di medie dimensioni con lavello da incasso, ante bianche, top in laminato, paraspruzzi a finestra, elettrodomestici in acciaio inossidabile e pavimento in laminato
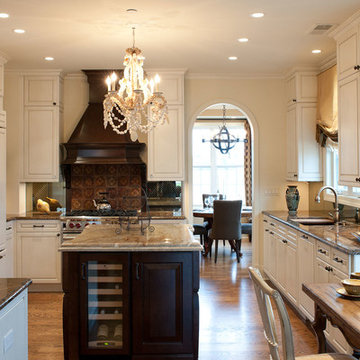
Foto di una grande cucina chic con lavello sottopiano, ante con bugna sagomata, ante bianche, top in marmo, paraspruzzi a finestra, elettrodomestici da incasso, pavimento in laminato e pavimento marrone
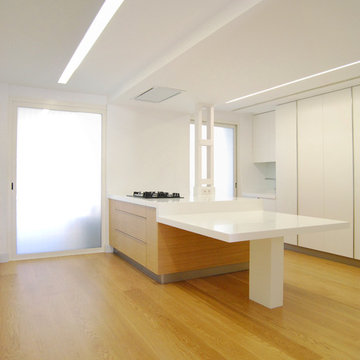
Ispirazione per una grande cucina minimalista chiusa con lavello integrato, ante lisce, ante bianche, top in quarzo composito, paraspruzzi bianco, paraspruzzi a finestra, elettrodomestici in acciaio inossidabile, pavimento in laminato e pavimento marrone
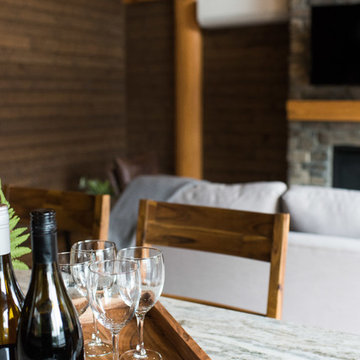
Gorgeous custom rental cabins built for the Sandpiper Resort in Harrison Mills, BC. Some key features include timber frame, quality Woodtone siding, and interior design finishes to create a luxury cabin experience.
Photo by Brooklyn D Photography
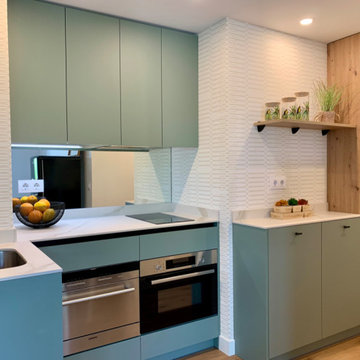
Frente de cocina con un sofisticado diseño que se integra perfectamente en un espacio abierto
Idee per una piccola cucina contemporanea con lavello integrato, ante lisce, ante blu, top in quarzo composito, paraspruzzi a effetto metallico, paraspruzzi a finestra, elettrodomestici in acciaio inossidabile, pavimento in laminato, nessuna isola, pavimento marrone e top bianco
Idee per una piccola cucina contemporanea con lavello integrato, ante lisce, ante blu, top in quarzo composito, paraspruzzi a effetto metallico, paraspruzzi a finestra, elettrodomestici in acciaio inossidabile, pavimento in laminato, nessuna isola, pavimento marrone e top bianco
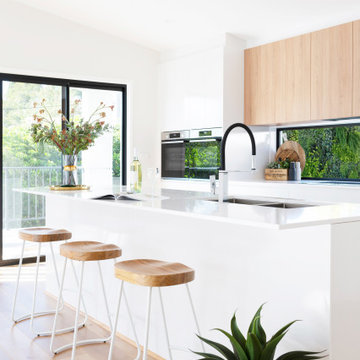
For this townhouse development in the Canberra suburb of Garran, the interior design aesthetic was modern with a touch of Scandi. A light and bright palette of crisp white paired with the warmth of timber and subtle black highlights. Built by Homes by Howe. Photography by Hcreations.
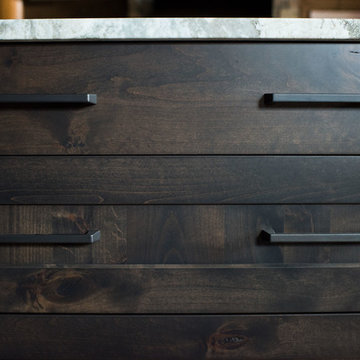
Gorgeous custom rental cabins built for the Sandpiper Resort in Harrison Mills, BC. Some key features include timber frame, quality Woodtone siding, and interior design finishes to create a luxury cabin experience.
Photo by Brooklyn D Photography
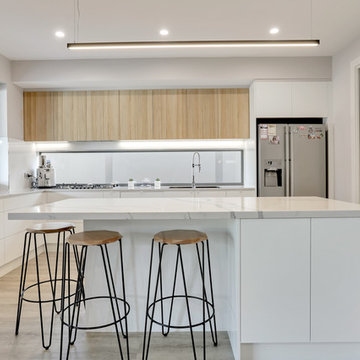
The kitchen palette is predominantly white with splashes of timber to give a light, clean look. The kitchen features a breakfast bar, waterfall edge stone benchtop, separate butler's pantry to the right, under cabinet LED lighting, feature splashback window and 2-pack polyurethane cupboard finishes.
Cucine con paraspruzzi a finestra e pavimento in laminato - Foto e idee per arredare
1