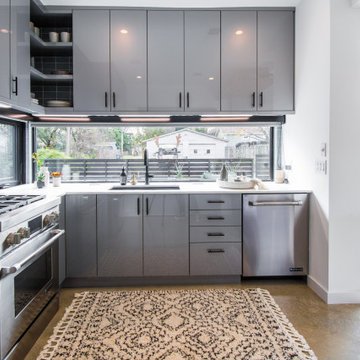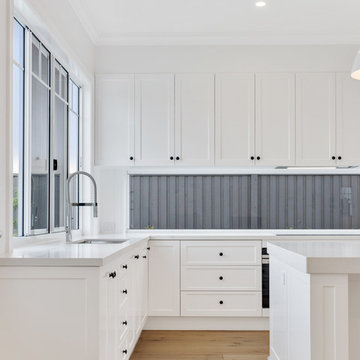Cucina
Filtra anche per:
Budget
Ordina per:Popolari oggi
1 - 20 di 7.063 foto
1 di 3

John Cancelino
Esempio di un grande cucina con isola centrale contemporaneo con lavello sottopiano, ante lisce, ante in legno scuro, elettrodomestici in acciaio inossidabile, pavimento in legno massello medio, paraspruzzi a finestra e top in marmo
Esempio di un grande cucina con isola centrale contemporaneo con lavello sottopiano, ante lisce, ante in legno scuro, elettrodomestici in acciaio inossidabile, pavimento in legno massello medio, paraspruzzi a finestra e top in marmo

Avec son effet bois et son Fenix noir, cette cuisine adopte un style tout à fait contemporain. Les suspensions cuivrées et les tabourets en bois et métal noir mettent en valeur l'îlot central, devant le plan de travail principal.

Cuisine sur-mesure avec îlot central by ARCHIWORK / Photos : Cecilia Garroni-Parisi
Immagine di una cucina design di medie dimensioni con lavello integrato, ante a filo, ante in legno scuro, top in granito, paraspruzzi nero, paraspruzzi in pietra calcarea, elettrodomestici da incasso, parquet chiaro, pavimento marrone e top nero
Immagine di una cucina design di medie dimensioni con lavello integrato, ante a filo, ante in legno scuro, top in granito, paraspruzzi nero, paraspruzzi in pietra calcarea, elettrodomestici da incasso, parquet chiaro, pavimento marrone e top nero

Foto di una grande cucina country con ante in stile shaker, ante bianche, paraspruzzi multicolore, pavimento nero, top bianco, lavello stile country, top in quarzo composito, elettrodomestici in acciaio inossidabile, pavimento in ardesia e paraspruzzi a finestra

Immagine di una grande cucina stile rurale con ante in stile shaker, ante bianche, top in granito, paraspruzzi bianco, paraspruzzi a finestra, elettrodomestici in acciaio inossidabile, parquet scuro, pavimento marrone e top nero

Esempio di una grande cucina costiera con lavello sottopiano, ante lisce, ante bianche, paraspruzzi bianco, paraspruzzi a finestra, elettrodomestici in acciaio inossidabile e pavimento beige

Roger Wade Studio
Idee per una cucina ad U stile rurale con lavello sottopiano, top in granito, paraspruzzi grigio, paraspruzzi in pietra calcarea, elettrodomestici da incasso, parquet scuro, 2 o più isole, pavimento marrone, ante in stile shaker e ante grigie
Idee per una cucina ad U stile rurale con lavello sottopiano, top in granito, paraspruzzi grigio, paraspruzzi in pietra calcarea, elettrodomestici da incasso, parquet scuro, 2 o più isole, pavimento marrone, ante in stile shaker e ante grigie

Creating spaces that make connections between the indoors and out, while making the most of the panoramic lake views and lush landscape that surround were two key goals of this seasonal home’s design. Central entrance into the residence brings you to an open dining and lounge space, with natural light flooding in through rooftop skylights. Soaring ceilings and subdued color palettes give the adjacent kitchen and living room an airy and expansive feeling, while the large, sliding glass doors and picture windows bring the warmth of the outdoors in. The family room, located in one of the two zinc-clad connector spaces, offers a more intimate lounge area and leads into the master suite wing, complete with vaulted ceilings and sleek lines. Three additional guest suites can be found in the opposite wing of the home, providing ideally separate living spaces for a multi-generational family.
Photographer: Steve Hall © Hedrich Blessing
Architect: Booth Hansen

Ground floor extension of an end-of-1970s property.
Making the most of an open-plan space with fitted furniture that allows more than one option to accommodate guests when entertaining. The new rear addition has allowed us to create a clean and bright space, as well as to optimize the space flow for what originally were dark and cramped ground floor spaces.

The design brief for this project was to create a kitchen befitting an English country cottage. Denim beadboard cabinetry, aged tile, and natural stone countertops provide the feel of timelessness, while the antiqued bronze fixtures and decorative vent hood deliver a sense of bespoke craftsmanship. Efficient use of space planning creates a kitchen that packs a powerful punch into a small footprint. The end result was everything the client hoped for and more, giving them the cottage kitchen of their dreams!

This luxury Eggersmann kitchen has been created by Diane Berry and her team of designers and tradesmen. The space started out a 3 rooms and with some clever engineering and inspirational work from Diane a super open plan kitchen diner has been created
Integrated bespoke cabinetry, butlers pantry and feature island bench are just some of the features of this functional and beautiful kitchen.
Immagine di una grande cucina stile marinaro con ante in stile shaker, ante bianche, top in marmo, top bianco, soffitto a volta, soffitto in perlinato, paraspruzzi a finestra, elettrodomestici da incasso, pavimento in legno massello medio e pavimento marrone
Immagine di una grande cucina stile marinaro con ante in stile shaker, ante bianche, top in marmo, top bianco, soffitto a volta, soffitto in perlinato, paraspruzzi a finestra, elettrodomestici da incasso, pavimento in legno massello medio e pavimento marrone

Esempio di una piccola cucina ad U design chiusa con lavello sottopiano, ante in legno scuro, top in granito, paraspruzzi a finestra, elettrodomestici in acciaio inossidabile, penisola, pavimento marrone, ante lisce, pavimento in legno massello medio e top grigio

Updated kitchen features split face limestone backsplash, stone/plaster hood, arched doorways, and exposed wood beams.
Idee per una grande cucina mediterranea con lavello sottopiano, ante con riquadro incassato, ante in legno bruno, top in superficie solida, paraspruzzi beige, paraspruzzi in pietra calcarea, elettrodomestici da incasso, pavimento in pietra calcarea, pavimento beige, top beige e travi a vista
Idee per una grande cucina mediterranea con lavello sottopiano, ante con riquadro incassato, ante in legno bruno, top in superficie solida, paraspruzzi beige, paraspruzzi in pietra calcarea, elettrodomestici da incasso, pavimento in pietra calcarea, pavimento beige, top beige e travi a vista

Foto di una cucina minimal con lavello sottopiano, ante lisce, ante grigie, paraspruzzi a finestra, elettrodomestici in acciaio inossidabile, pavimento in cemento, pavimento grigio e top bianco

Custom Cabinetry Creates Light and Airy Kitchen. A combination of white painted cabinetry and rustic hickory cabinets create an earthy and bright kitchen. A new larger window floods the kitchen in natural light.

we created a practical, L-shaped kitchen layout with an island bench integrated into the “golden triangle” that reduces steps between sink, stovetop and refrigerator for efficient use of space and ergonomics.
Instead of a splashback, windows are slotted in between the kitchen benchtop and overhead cupboards to allow natural light to enter the generous kitchen space. Overhead cupboards have been stretched to ceiling height to maximise storage space.
Timber screening was installed on the kitchen ceiling and wrapped down to form a bookshelf in the living area, then linked to the timber flooring. This creates a continuous flow and draws attention from the living area to establish an ambience of natural warmth, creating a minimalist and elegant kitchen.
The island benchtop is covered with extra large format porcelain tiles in a 'Calacatta' profile which are have the look of marble but are scratch and stain resistant. The 'crisp white' finish applied on the overhead cupboards blends well into the 'natural oak' look over the lower cupboards to balance the neutral timber floor colour.

Cucina su misura con piano in @silestonebycosentino nella colorazione "Et Serena" ed elementi in ferro.
Divisori scorrevoli a tutta altezza in alluminio nero e vetro di sicurezza realizzati su disegno.
Elettrodomestici @smegitalia.
Sgabello in legno di betulla K65 di @artekglobal - design Alvar Aalto.
Scopri il mio metodo di lavoro su
www.andreavertua.com

Esempio di una cucina minimalista con lavello a doppia vasca, top in cemento, parquet chiaro, ante lisce, ante nere, paraspruzzi a finestra, elettrodomestici neri, pavimento beige e top grigio

A coastal Hamptons home that is every bit the definition of 'Chic!'
Hezzelic Homes were founded in 2008 and have been operating successfully in SE Queensland ever since. They pride themselves on their attention to detail and turning dreams to reality from concept to completion.
This is one of their magnificent homes which has every detail meticulously considered, demonstrating the undeniable quality and passion that goes into the creation of every one of their homes. With white wash rinse throughout, a wine cellar, heated floors and brushed swiss brass tapware, this home is a true work of art.
Intrim supplied Intrim SK767 in 135mm for skirting and 90mm for architrave.
Build & Design: Hezzelic Homes
1