Cucine a costo elevato con paraspruzzi a finestra - Foto e idee per arredare
Filtra anche per:
Budget
Ordina per:Popolari oggi
1 - 20 di 1.074 foto
1 di 3

The homeowners wanted to open up their living and kitchen area to create a more open plan. We relocated doors and tore open a wall to make that happen. New cabinetry and floors where installed and the ceiling and fireplace where painted. This home now functions the way it should for this young family!

A black steel backsplash extends from the kitchen counter to the ceiling. Floating steel shelves free up counterspace while emphasizing the feature wall.The kitchen counter is topped with a white Caeserstone and a stained oak base.

We created a practical, L-shaped kitchen layout with an island bench integrated into the “golden triangle” that reduces steps between sink, stovetop and refrigerator for efficient use of space and ergonomics.
Instead of a splashback, windows are slotted in between the kitchen benchtop and overhead cupboards to allow natural light to enter the generous kitchen space. Overhead cupboards have been stretched to ceiling height to maximise storage space.
Timber screening was installed on the kitchen ceiling and wrapped down to form a bookshelf in the living area, then linked to the timber flooring. This creates a continuous flow and draws attention from the living area to establish an ambience of natural warmth, creating a minimalist and elegant kitchen.
The island benchtop is covered with extra large format porcelain tiles in a 'Calacatta' profile which are have the look of marble but are scratch and stain resistant. The 'crisp white' finish applied on the overhead cupboards blends well into the 'natural oak' look over the lower cupboards to balance the neutral timber floor colour.

The scullery from our Love Shack TV project . This is a pantry space that leads from the kitchen through to the laundry/mudroom. The scullery is equipped with a sink, integrated dishwasher, fridge and lots of tall pantry cabinetry with roll-out shelves.
Designed By: Rex Hirst
Photographed By: Tim Turner
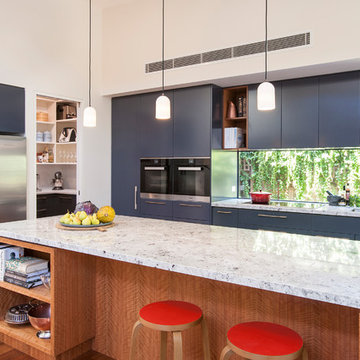
Photo: Mark Fergus
Immagine di una grande cucina chic con lavello a doppia vasca, ante blu, top in granito, elettrodomestici neri, pavimento in legno massello medio, top bianco e paraspruzzi a finestra
Immagine di una grande cucina chic con lavello a doppia vasca, ante blu, top in granito, elettrodomestici neri, pavimento in legno massello medio, top bianco e paraspruzzi a finestra

Shown here A19's P1601-MB-BCC Bonaire Pendants with Matte Black finish. Kitchen Design by Sarah Stacey Interior Design. Architecture by Tornberg Design. The work is stunning and we are so happy that our pendants could be a part of this beautiful project!
Photography: @mollyculverphotography | Styling: @emilylaureninteriors
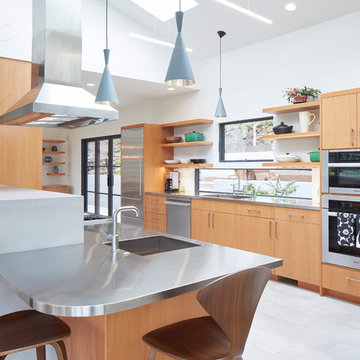
Sally Painter
Idee per una cucina ad U minimal di medie dimensioni con lavello sottopiano, ante lisce, ante in legno scuro, top in acciaio inossidabile, paraspruzzi a finestra, elettrodomestici in acciaio inossidabile, penisola, pavimento grigio e top grigio
Idee per una cucina ad U minimal di medie dimensioni con lavello sottopiano, ante lisce, ante in legno scuro, top in acciaio inossidabile, paraspruzzi a finestra, elettrodomestici in acciaio inossidabile, penisola, pavimento grigio e top grigio

Owner Mark Gruber photographed this decorative white tin ceiling installed by his company Abingdon Construction Inc. in Brooklyn, New York The white tin ceilings was a natural fit for this modern space with brown wood tones, stainless steel applainces and large windows.

Trent Bell
Foto di una cucina ad U rustica con lavello stile country, ante rosse, top in saponaria, elettrodomestici in acciaio inossidabile, pavimento in legno massello medio e paraspruzzi a finestra
Foto di una cucina ad U rustica con lavello stile country, ante rosse, top in saponaria, elettrodomestici in acciaio inossidabile, pavimento in legno massello medio e paraspruzzi a finestra

Lynnette Bauer - 360REI
Ispirazione per una grande cucina minimal con ante lisce, ante in legno scuro, top in quarzite, elettrodomestici in acciaio inossidabile, parquet chiaro, paraspruzzi a finestra, lavello sottopiano e pavimento beige
Ispirazione per una grande cucina minimal con ante lisce, ante in legno scuro, top in quarzite, elettrodomestici in acciaio inossidabile, parquet chiaro, paraspruzzi a finestra, lavello sottopiano e pavimento beige
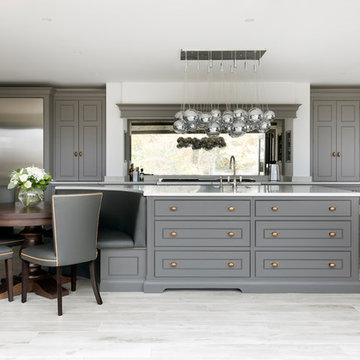
The Walton Barn project has undergone a large scale renovation including the main kitchen area where the clients wanted to create a classic contemporary kitchen with dining space for 4-6. As the barn renovation included a separate dining room, the clients preferred not to have another formal dining table in the kitchen so we designed this L-shape kitchen with an island incorporating banquette seating and the Langham table, providing an everyday dining area.
Photo Credit: Paul Craig
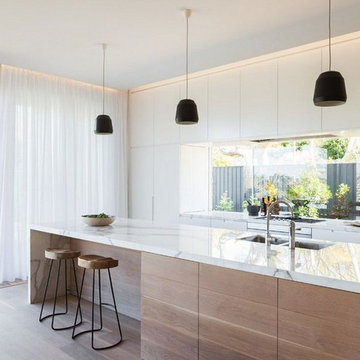
Ispirazione per una grande cucina design con lavello sottopiano, ante lisce, ante bianche, top in quarzo composito, paraspruzzi a finestra, elettrodomestici in acciaio inossidabile, parquet chiaro, pavimento marrone e top bianco
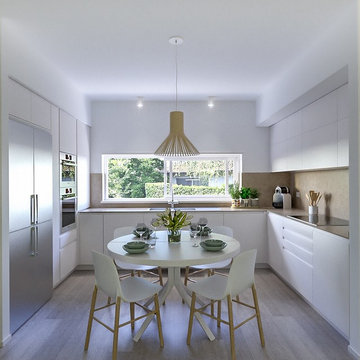
Liadesign
Foto di una cucina minimal di medie dimensioni con lavello a doppia vasca, ante lisce, ante bianche, top in superficie solida, paraspruzzi beige, paraspruzzi a finestra, elettrodomestici in acciaio inossidabile, pavimento in gres porcellanato, nessuna isola, pavimento beige e top beige
Foto di una cucina minimal di medie dimensioni con lavello a doppia vasca, ante lisce, ante bianche, top in superficie solida, paraspruzzi beige, paraspruzzi a finestra, elettrodomestici in acciaio inossidabile, pavimento in gres porcellanato, nessuna isola, pavimento beige e top beige

Built by Pettit & Sevitt in the 1970s, this architecturally designed split-level home needed a refresh.
Studio Black Interiors worked with builders, REP building, to transform the interior of this home with the aim of creating a space that was light filled and open plan with a seamless connection to the outdoors. The client’s love of rich navy was incorporated into all the joinery.
Fifty years on, it is joyous to view this home which has grown into its bushland suburb and become almost organic in referencing the surrounding landscape.
Renovation by REP Building. Photography by Hcreations.

Ispirazione per una grande cucina minimalista con lavello sottopiano, ante lisce, ante grigie, top in quarzo composito, paraspruzzi a finestra, elettrodomestici in acciaio inossidabile, parquet chiaro, penisola, pavimento beige e top multicolore

porcelain tile planks (up to 96" x 8")
Immagine di una grande cucina design chiusa con pavimento in gres porcellanato, lavello da incasso, ante lisce, ante in legno scuro, top in quarzo composito, paraspruzzi bianco, paraspruzzi a finestra, elettrodomestici da incasso e pavimento beige
Immagine di una grande cucina design chiusa con pavimento in gres porcellanato, lavello da incasso, ante lisce, ante in legno scuro, top in quarzo composito, paraspruzzi bianco, paraspruzzi a finestra, elettrodomestici da incasso e pavimento beige

we created a practical, L-shaped kitchen layout with an island bench integrated into the “golden triangle” that reduces steps between sink, stovetop and refrigerator for efficient use of space and ergonomics.
Instead of a splashback, windows are slotted in between the kitchen benchtop and overhead cupboards to allow natural light to enter the generous kitchen space. Overhead cupboards have been stretched to ceiling height to maximise storage space.
Timber screening was installed on the kitchen ceiling and wrapped down to form a bookshelf in the living area, then linked to the timber flooring. This creates a continuous flow and draws attention from the living area to establish an ambience of natural warmth, creating a minimalist and elegant kitchen.
The island benchtop is covered with extra large format porcelain tiles in a 'Calacatta' profile which are have the look of marble but are scratch and stain resistant. The 'crisp white' finish applied on the overhead cupboards blends well into the 'natural oak' look over the lower cupboards to balance the neutral timber floor colour.

This mud room/laundry space is the starting point for the implementation of the Farm to Fork design concept of this beautiful home. Fruits and vegetables grown onsite can be cleaned in this spacious laundry room and then prepared for preservation, storage or cooking in the adjacent prep kitchen glimpsed through the barn door.

John Cancelino
Esempio di un grande cucina con isola centrale contemporaneo con lavello sottopiano, ante lisce, ante in legno scuro, elettrodomestici in acciaio inossidabile, pavimento in legno massello medio, paraspruzzi a finestra e top in marmo
Esempio di un grande cucina con isola centrale contemporaneo con lavello sottopiano, ante lisce, ante in legno scuro, elettrodomestici in acciaio inossidabile, pavimento in legno massello medio, paraspruzzi a finestra e top in marmo
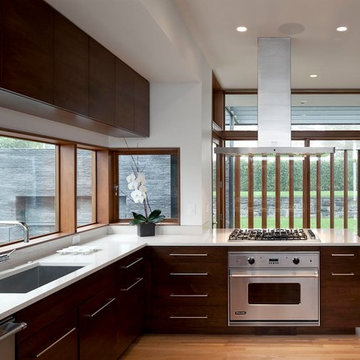
Immagine di una cucina a L design chiusa e di medie dimensioni con lavello sottopiano, ante lisce, elettrodomestici in acciaio inossidabile, pavimento in legno massello medio, penisola, ante in legno bruno, paraspruzzi a finestra e pavimento marrone
Cucine a costo elevato con paraspruzzi a finestra - Foto e idee per arredare
1