Cucine con lavello integrato - Foto e idee per arredare
Filtra anche per:
Budget
Ordina per:Popolari oggi
241 - 260 di 44.717 foto
1 di 2

Spires Interiors recently completed this large-scale renovation project at a home in Fingringhoe, near Colchester. The project encompassed a kitchen and utility room renovation, as well as a large display and media unit for the adjoining living space.
Initially, the customer was contemplating replacing their existing kitchen at the front of the property as plans to do an extension hadn’t worked out within their budget. They asked to see options for both the existing space and the potential they could achieve with their extension plan. Once they saw the extension they fell in love and didn’t want to compromise on the space they could achieve. Our design team worked very closely with the customer to achieve their dream kitchen that was once a pipedream. As is often the case, the couple had different tastes when it came to the style they wanted to achieve and each used the kitchen differently. Working closely with them we learned what they wanted and gave them the middle ground on both design and functionality.
With the aim of striking a balance between a traditional and modern kitchen aesthetic, we used a simple shaker-style kitchen door to achieve a design that is contemporary, with traditional features that won't date. Modernising typical traditional elements like cornice, dresser units, and solid oak elements means we have achieved a room that is timeless. Having shorter wall units above the sink in the kitchen allows for the room to feel more open and spacious whilst providing ample storage space. The dresser unit along the side wall also offers clever storage for daily items as well as space for the display items and glasses.
The appliances were key for the customer as they are avid cooks. With a reputation for excellence, they opted for a Miele oven, microwave combination, and coffee machine in the cube of appliances, as well as a Miele induction hob. The hob also features a hidden Novy extractor, which is both quiet and efficient, as well as a Fisher & Paykal American fridge freezer as the space and functionality is second to none.
In the adjoining utility room, the customers had an “awkward” little space that they really wanted to utilise. Here we installed a bank of shallow larder units for optimum storage of food items to create a pantry of sorts. Though shallow there is still plenty of room for pasta, tins, and bulkier items that would take up too much space in the kitchen. They also wanted a sink big enough to clean their puppy in after long and muddy walks around the area.
After investing in the space and creating such a stunning design, they felt the adjoining reception space could potentially let the room down, and therefore we designed a bespoke media unit, manufactured by Callerton, the same manufacturer that supplied kitchen and utility room units - this would ensure fluidity in finish and design between all three rooms. The drawers mirror the shaker style in the kitchen whilst the open-shelf unit is painted in the same finish as the flat doors with an oak worktop to reflect the island breakfast bar. This space really has become a social hub for the house, creating a stunning open-plan cooking, dining and living space.

The kitchen is appreciated for its fresh, bright look, achieved with olive-green cupboard fronts that contrast with the white marble effect worktops and splashback. The adjacent dining area is airy yet ultra-cosy. The empty space above the existing boiler has been used to install an adjustable shelf system that serves as Romeo's playground.

looking through glass crittal pocket doors to kitchen island.
Esempio di una cucina contemporanea di medie dimensioni con lavello integrato, ante lisce, ante nere, top in quarzite, paraspruzzi in quarzo composito, elettrodomestici da incasso, pavimento in laminato, pavimento beige e top bianco
Esempio di una cucina contemporanea di medie dimensioni con lavello integrato, ante lisce, ante nere, top in quarzite, paraspruzzi in quarzo composito, elettrodomestici da incasso, pavimento in laminato, pavimento beige e top bianco
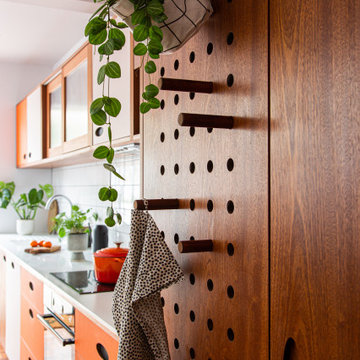
We were commissioned to design and build a new kitchen for this terraced side extension. The clients were quite specific about their style and ideas. After a few variations they fell in love with the floating island idea with fluted solid Utile. The Island top is 100% rubber and the main kitchen run work top is recycled resin and plastic. The cut out handles are replicas of an existing midcentury sideboard.
MATERIALS – Sapele wood doors and slats / birch ply doors with Forbo / Krion work tops / Flute glass.
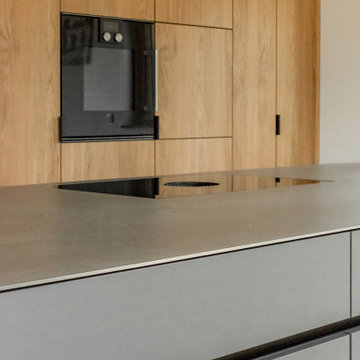
Ispirazione per un'ampia cucina minimal con lavello integrato, ante lisce, ante grigie, top in acciaio inossidabile, elettrodomestici neri, pavimento in cementine, pavimento grigio e top grigio
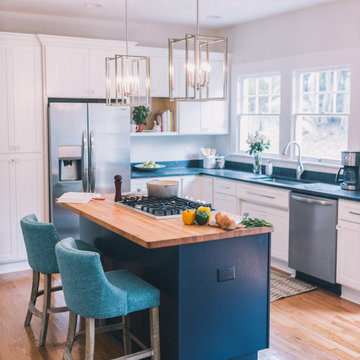
Updated Transitional Geometric Lighting from the Tribeca Collection from Golden Lighting.
Immagine di una cucina classica di medie dimensioni con lavello integrato, ante in stile shaker, ante bianche, top in granito, elettrodomestici in acciaio inossidabile, pavimento in legno massello medio, pavimento marrone e top nero
Immagine di una cucina classica di medie dimensioni con lavello integrato, ante in stile shaker, ante bianche, top in granito, elettrodomestici in acciaio inossidabile, pavimento in legno massello medio, pavimento marrone e top nero
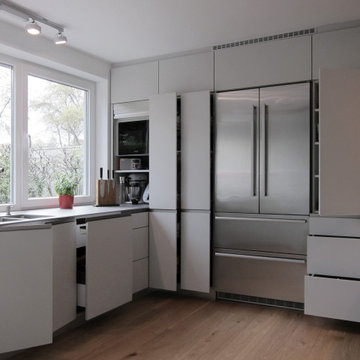
Die Wand zum Nachbarn wurde bis zur Decke mit Einbauschränken geschlossen. In der Ecke am Fenster ist ein Rollladenschrank eingebaut. Dort stehen die ständig genutzten Geräte, angeschlossen an Steckdosen im Schrank. Auf der durchgehenden Arbeitsplatte können sie einfach nach vorn gezogen werden und sind sofort einsatzbereit. In die Einbaufront ist auch der Kühlschrank integriert. Für dessen Belüftung hat der Schrank darüber eine geringere Tiefe und in der Deckenblende ist ein Lüftungsgitter eingelassen. Auch der Kaminschacht wurde so verkleidet, dass er wie ein Teil der Schrankanlage wirkt.
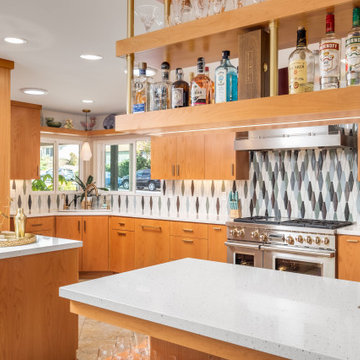
Pairing their love of Mid-Century Modern design and collecting with the enjoyment they get out of entertaining at home, this client’s kitchen remodel in Linda Vista hit all the right notes.
Set atop a hillside with sweeping views of the city below, the first priority in this remodel was to open up the kitchen space to take full advantage of the view and create a seamless transition between the kitchen, dining room, and outdoor living space. A primary wall was removed and a custom peninsula/bar area was created to house the client’s extensive collection of glassware and bar essentials on a sleek shelving unit suspended from the ceiling and wrapped around the base of the peninsula.
Light wood cabinetry with a retro feel was selected and provided the perfect complement to the unique backsplash which extended the entire length of the kitchen, arranged to create a distinct ombre effect that concentrated behind the Wolf range.
Subtle brass fixtures and pulls completed the look while panels on the built in refrigerator created a consistent flow to the cabinetry.
Additionally, a frosted glass sliding door off of the kitchen disguises a dedicated laundry room full of custom finishes. Raised built-in cabinetry houses the washer and dryer to put everything at eye level, while custom sliding shelves that can be hidden when not in use lessen the need for bending and lifting heavy loads of laundry. Other features include built-in laundry sorter and extensive storage.

Idee per una cucina country di medie dimensioni con lavello integrato, ante in stile shaker, ante grigie, top in quarzo composito, paraspruzzi bianco, paraspruzzi in quarzo composito, elettrodomestici in acciaio inossidabile, parquet chiaro, pavimento marrone e top bianco

Esempio di una grande cucina abitabile design con lavello integrato, ante con riquadro incassato, ante blu, top in quarzite, paraspruzzi beige, paraspruzzi in lastra di pietra, elettrodomestici neri, parquet chiaro, 2 o più isole, pavimento beige, top beige e travi a vista

Immagine di una cucina moderna con lavello integrato, ante lisce, ante in legno chiaro, top in acciaio inossidabile, paraspruzzi blu, paraspruzzi con lastra di vetro, elettrodomestici in acciaio inossidabile, top grigio, pavimento in legno massello medio e pavimento marrone
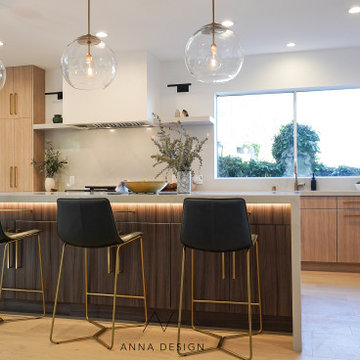
Slik modern kitchen with waterfall island. Beautiful house by the beach.
Esempio di una grande cucina moderna con lavello integrato, ante lisce, ante in legno chiaro, top in quarzite, paraspruzzi bianco, paraspruzzi in quarzo composito, elettrodomestici in acciaio inossidabile, parquet chiaro, pavimento beige e top bianco
Esempio di una grande cucina moderna con lavello integrato, ante lisce, ante in legno chiaro, top in quarzite, paraspruzzi bianco, paraspruzzi in quarzo composito, elettrodomestici in acciaio inossidabile, parquet chiaro, pavimento beige e top bianco
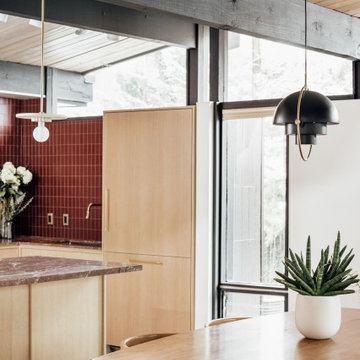
Fully custom kitchen remodel with red marble countertops, red Fireclay tile backsplash, white Fisher + Paykel appliances, and a custom wrapped brass vent hood. Pendant lights by Anna Karlin, styling and design by cityhomeCOLLECTIVE

Idee per una piccola cucina design con lavello integrato, ante a filo, ante blu, top in cemento, paraspruzzi con piastrelle diamantate, elettrodomestici in acciaio inossidabile, pavimento in bambù e top marrone
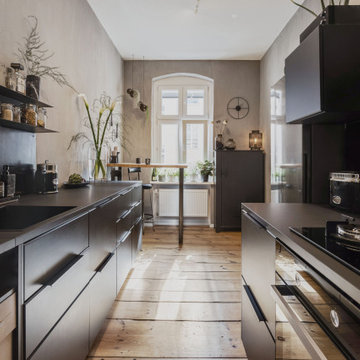
Foto di una cucina parallela design con lavello integrato, ante lisce, ante nere, paraspruzzi nero, elettrodomestici neri, pavimento in legno massello medio, pavimento marrone e top nero
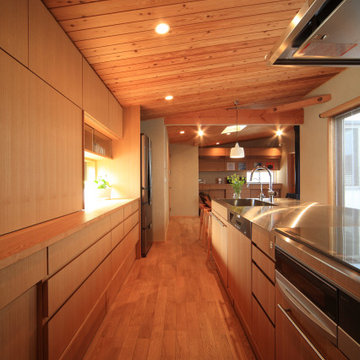
使い勝手や、収納するものに合わせてつくったオーダーキッチンは、使いやすくて調理や片づけがスムーズです。
Idee per una cucina moderna con lavello integrato, ante lisce, ante beige, top in acciaio inossidabile, elettrodomestici in acciaio inossidabile, pavimento in legno massello medio, pavimento beige, top beige e soffitto in legno
Idee per una cucina moderna con lavello integrato, ante lisce, ante beige, top in acciaio inossidabile, elettrodomestici in acciaio inossidabile, pavimento in legno massello medio, pavimento beige, top beige e soffitto in legno

Eclectic Style kitchen with a Modern twist. Done using our Shaker style doors in a custom Sherwin Williams paint color.
Ispirazione per una cucina boho chic di medie dimensioni con lavello integrato, ante in stile shaker, ante blu, top in quarzo composito, paraspruzzi bianco, paraspruzzi con piastrelle in ceramica, elettrodomestici in acciaio inossidabile, pavimento in vinile, pavimento beige e top bianco
Ispirazione per una cucina boho chic di medie dimensioni con lavello integrato, ante in stile shaker, ante blu, top in quarzo composito, paraspruzzi bianco, paraspruzzi con piastrelle in ceramica, elettrodomestici in acciaio inossidabile, pavimento in vinile, pavimento beige e top bianco
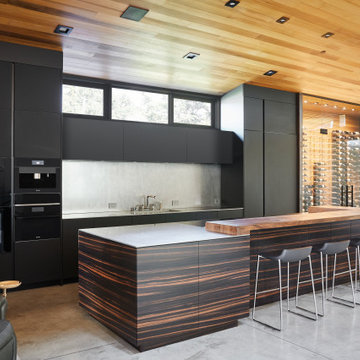
Foto di una grande cucina minimalista con lavello integrato, ante lisce, ante nere, top in acciaio inossidabile, elettrodomestici neri e pavimento in cemento
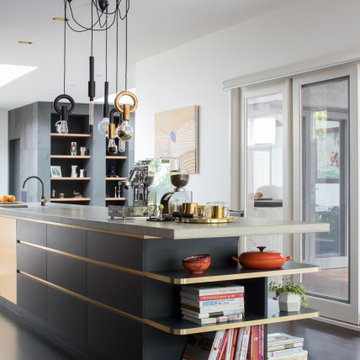
Foto di un grande cucina con isola centrale contemporaneo con lavello integrato, ante lisce, ante nere, parquet scuro, pavimento marrone e top grigio
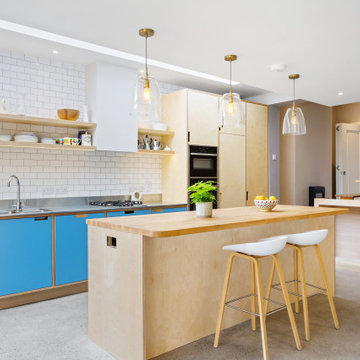
Immagine di una cucina design con lavello integrato, ante lisce, ante in legno chiaro, top in acciaio inossidabile, paraspruzzi bianco, paraspruzzi con piastrelle diamantate, elettrodomestici da incasso, pavimento in cemento, pavimento grigio e top grigio
Cucine con lavello integrato - Foto e idee per arredare
13