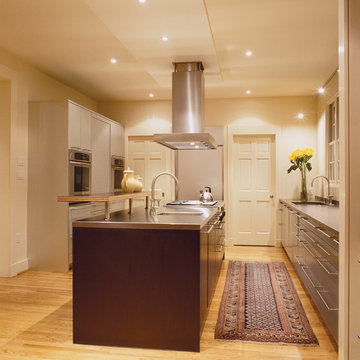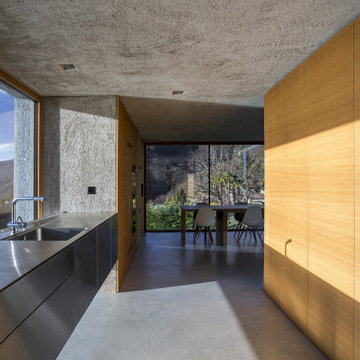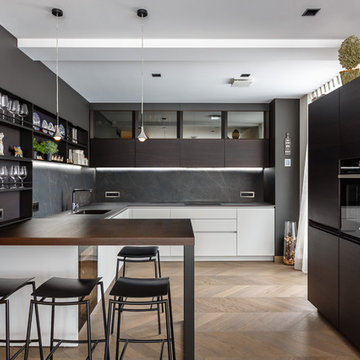Cucine con lavello integrato e ante lisce - Foto e idee per arredare
Filtra anche per:
Budget
Ordina per:Popolari oggi
61 - 80 di 22.718 foto
1 di 3

Cedar Lake, Wisconsin
Photos by Scott Witte
Idee per una cucina abitabile industriale con elettrodomestici in acciaio inossidabile, ante in acciaio inossidabile, top in acciaio inossidabile, lavello integrato, ante lisce, paraspruzzi a effetto metallico e paraspruzzi con piastrelle di metallo
Idee per una cucina abitabile industriale con elettrodomestici in acciaio inossidabile, ante in acciaio inossidabile, top in acciaio inossidabile, lavello integrato, ante lisce, paraspruzzi a effetto metallico e paraspruzzi con piastrelle di metallo

Founded in 2001 by architect Ernesto Santalla, AIA LEED AP, Studio Santalla, Inc. is located at the corner of 31st and M Streets in Georgetown, Washington, DC.
Ernesto was born in Cuba and received a degree in Architecture from Cornell University in 1984, following which he moved to Washington, DC, and became a registered architect. Since then, he has contributed to the changing skyline of DC and worked on projects in the United States, Puerto Rico, and Europe. His work has been widely published and received numerous awards.
Studio Santalla offers professional services in Architecture, Interior Design, and Graphic Design. This website creates a window to Studio Santalla's projects, ideas and process–just enough to whet the appetite. We invite you to visit our office to learn more about us and our work.
Photography by Geoffrey Hodgdon

On the first floor, the kitchen and living area (with associate Luigi enjoying the sun) is again linked to a large deck through bi-parting glass doors. Ipe is a common choice for decks, but here, the material flows directly inside, at the same level and using the same details, so deck and interior feel like one large space. Note too that the deck railings, constructed using thin, galvanized steel members, allow the eye to travel right through to the view beyond.
On the first floor, the kitchen and living area (with associate Luigi enjoying the sun) is again linked to a large deck through bi-parting glass doors. Ipe is a common choice for decks, but here, the material flows directly inside, at the same level and using the same details, so deck and interior feel like one large space. Note too that the deck railings, constructed using thin, galvanized steel members, allow the eye to travel right through to the view beyond.

Vista dalla cucina verso la zona giorno. In primo piano la grande vetrata di separazione tra gli ambienti.
Immagine di una cucina minimal di medie dimensioni con lavello integrato, ante lisce, ante in legno scuro, top in legno, paraspruzzi in legno, pavimento in gres porcellanato e pavimento grigio
Immagine di una cucina minimal di medie dimensioni con lavello integrato, ante lisce, ante in legno scuro, top in legno, paraspruzzi in legno, pavimento in gres porcellanato e pavimento grigio

The brief was to create a feminine home suitable for parties and the client wanted to have a luxurious deco feel whilst remaining contemporary. We worked with a local Kitchen company Tomas Living to create the perfect space for our client in these ice cream colours.
The Gubi Beetle bar stools had a bespoke pink leather chosen to compliment the scheme.

The mix of white and natural wood cabinet door fronts and island surround makes this kitchen look and feel warm and welcoming.
Foto di una cucina contemporanea di medie dimensioni con lavello integrato, ante lisce, ante in legno scuro, top in superficie solida, elettrodomestici neri e top grigio
Foto di una cucina contemporanea di medie dimensioni con lavello integrato, ante lisce, ante in legno scuro, top in superficie solida, elettrodomestici neri e top grigio

Ultramodern German Kitchen in Cranleigh, Surrey
This Cranleigh kitchen makes the most of a bold kitchen theme and our design & supply only fitting option.
The Brief
This Cranleigh project sought to make use of our design & supply only service, with a design tailored around the sunny extension being built by a contractor at this property.
The task for our Horsham based kitchen designer George was to create a design to suit the extension in the works as well as the style and daily habits of these Cranleigh clients. A theme from our Horsham Showroom was a favourable design choice for this project, with adjustments required to fit this space.
Design Elements
With the core theme of the kitchen all but decided, the layout of the space was a key consideration to ensure the new space would function as required.
A clever layout places full-height units along the rear wall of this property with all the key work areas of this kitchen below the three angled windows of the extension. The theme combines dark matt black furniture with ferro bronze accents and a bronze splashback.
The handleless profiling throughout is also leant from the display at our Horsham showroom and compliments the ultramodern kitchen theme of black and bronze.
To add a further dark element quartz work surfaces have been used in the Vanilla Noir finish from Caesarstone. A nice touch to this project is an in keeping quartz windowsill used above the sink area.
Special Inclusions
With our completely custom design service, a number of special inclusions have been catered for to add function to the project. A key area of the kitchen where function is added is via the appliances chosen. An array of Neff appliances have been utilised, with high-performance N90 models opted for across a single oven, microwave oven and warming drawer.
Elsewhere, full-height fridge and freezers have been integrated behind furniture, with a Neff dishwasher located near to the sink also integrated behind furniture.
A popular wine cabinet is fitted within furniture around the island space in this kitchen.
Project Highlight
The highlight of this project lays within the coordinated design & supply only service provided for this project.
Designer George tailored our service to this project, with a professional survey undertaken as soon as the area of the extension was constructed. With any adjustments made, the furniture and appliances were conveniently delivered to site for this client’s builder to install.
Our work surface partner then fitted the quartz work surfaces as the final flourish.
The End Result
This project is a fantastic example of the first-class results that can be achieved using our design & supply only fitting option, with the design perfectly tailored to the building work undertaken – plus timely coordination with the builder working on the project.
If you have a similar home project, consult our expert designers to see how we can design your dream space.
To arrange an free design consultation visit a showroom or book an appointment now.

Foto di una cucina nordica di medie dimensioni con lavello integrato, ante lisce, ante verdi, paraspruzzi bianco, paraspruzzi con piastrelle in ceramica, elettrodomestici colorati, pavimento in laminato e pavimento grigio

We were commissioned to design and build a new kitchen for this terraced side extension. The clients were quite specific about their style and ideas. After a few variations they fell in love with the floating island idea with fluted solid Utile. The Island top is 100% rubber and the main kitchen run work top is recycled resin and plastic. The cut out handles are replicas of an existing midcentury sideboard.
MATERIALS – Sapele wood doors and slats / birch ply doors with Forbo / Krion work tops / Flute glass.

particolare bancone cucina e vista corridoio
Esempio di una cucina design di medie dimensioni con lavello integrato, ante lisce, ante bianche, top in quarzite, elettrodomestici da incasso, parquet chiaro, penisola e top grigio
Esempio di una cucina design di medie dimensioni con lavello integrato, ante lisce, ante bianche, top in quarzite, elettrodomestici da incasso, parquet chiaro, penisola e top grigio

La vivienda está ubicada en el término municipal de Bareyo, en una zona eminentemente rural. El proyecto busca la máxima integración paisajística y medioambiental, debido a su localización y a las características de la arquitectura tradicional de la zona. A ello contribuye la decisión de desarrollar todo el programa en un único volumen rectangular, con su lado estrecho perpendicular a la pendiente del terreno, y de una única planta sobre rasante, la cual queda visualmente semienterrada, y abriendo los espacios a las orientaciones más favorables y protegiéndolos de las más duras.
Además, la materialidad elegida, una base de piedra sólida, los entrepaños cubiertos con paneles de gran formato de piedra negra, y la cubierta a dos aguas, con tejas de pizarra oscura, aportan tonalidades coherentes con el lugar, reflejándose de una manera actualizada.

Кухонный гарнитур выполнен из фасадов EGGER, фасадов SAVIOLA. Пространство до потолка заполняют антресоли. Мойка гранитная, Нижние фасады без ручек, установлен профиль GOLA, верхние фасады без ручек открываются от нажатия (петли BLUM/TIP-ON), подсветка врезная

Ispirazione per una grande cucina minimalista con lavello integrato, ante lisce, ante nere, paraspruzzi a effetto metallico, elettrodomestici in acciaio inossidabile, pavimento grigio, top nero e soffitto in legno

This 1950s Fairfax home underwent a dramatic transformation with clean, modern lines and warm and stylish midcentury modern touches. The floor plan was opened up to create an open plan kitchen and dining room.

Foto di una cucina parallela minimalista con lavello integrato, ante lisce, ante in legno scuro, pavimento in cemento, nessuna isola, pavimento grigio e top grigio

vista della cucina e zona pranzo. Cucina bianca con penisola, Parete a smalto in colore blu/grigio
Foto di una cucina minimal di medie dimensioni con lavello integrato, ante lisce, ante bianche, top in superficie solida, paraspruzzi blu, elettrodomestici neri, pavimento in legno massello medio, penisola, top bianco e pavimento marrone
Foto di una cucina minimal di medie dimensioni con lavello integrato, ante lisce, ante bianche, top in superficie solida, paraspruzzi blu, elettrodomestici neri, pavimento in legno massello medio, penisola, top bianco e pavimento marrone

Take a look at this two-story historical design that is both unique and welcoming. This stylized kitchen is full of character and unique elements.
Idee per una cucina vittoriana di medie dimensioni con lavello integrato, ante lisce, ante blu, top in superficie solida, paraspruzzi multicolore, paraspruzzi con piastrelle in ceramica, elettrodomestici in acciaio inossidabile, pavimento in legno massello medio, pavimento marrone e top bianco
Idee per una cucina vittoriana di medie dimensioni con lavello integrato, ante lisce, ante blu, top in superficie solida, paraspruzzi multicolore, paraspruzzi con piastrelle in ceramica, elettrodomestici in acciaio inossidabile, pavimento in legno massello medio, pavimento marrone e top bianco

Zinc clad kitchen details
Immagine di una cucina minimalista con lavello integrato, ante lisce, ante turchesi, top in marmo, paraspruzzi bianco, paraspruzzi con piastrelle in ceramica, pavimento con piastrelle in ceramica, pavimento grigio e top bianco
Immagine di una cucina minimalista con lavello integrato, ante lisce, ante turchesi, top in marmo, paraspruzzi bianco, paraspruzzi con piastrelle in ceramica, pavimento con piastrelle in ceramica, pavimento grigio e top bianco

Esempio di una cucina ad U minimal con lavello integrato, ante lisce, ante in legno bruno, paraspruzzi nero, elettrodomestici neri, parquet chiaro, pavimento beige e top nero

Architects Krauze Alexander, Krauze Anna
Ispirazione per una cucina design di medie dimensioni con lavello integrato, ante lisce, ante nere, top in granito, paraspruzzi nero, paraspruzzi in lastra di pietra, elettrodomestici neri, pavimento in cemento, pavimento blu e top nero
Ispirazione per una cucina design di medie dimensioni con lavello integrato, ante lisce, ante nere, top in granito, paraspruzzi nero, paraspruzzi in lastra di pietra, elettrodomestici neri, pavimento in cemento, pavimento blu e top nero
Cucine con lavello integrato e ante lisce - Foto e idee per arredare
4