Cucine con lavello integrato e ante lisce - Foto e idee per arredare
Filtra anche per:
Budget
Ordina per:Popolari oggi
161 - 180 di 22.718 foto
1 di 3

Modern minimalistic kitchen in the condo apartment.
Esempio di una piccola cucina moderna con lavello integrato, ante lisce, ante in legno chiaro, top in granito, paraspruzzi nero, paraspruzzi in granito, elettrodomestici neri, pavimento in laminato, pavimento marrone e top nero
Esempio di una piccola cucina moderna con lavello integrato, ante lisce, ante in legno chiaro, top in granito, paraspruzzi nero, paraspruzzi in granito, elettrodomestici neri, pavimento in laminato, pavimento marrone e top nero

The large open space continues the themes set out in the Living and Dining areas with a similar palette of darker surfaces and finishes, chosen to create an effect that is highly evocative of past centuries, linking new and old with a poetic approach.
The dark grey concrete floor is a paired with traditional but luxurious Tadelakt Moroccan plaster, chose for its uneven and natural texture as well as beautiful earthy hues.
The supporting structure is exposed and painted in a deep red hue to suggest the different functional areas and create a unique interior which is then reflected on the exterior of the extension.
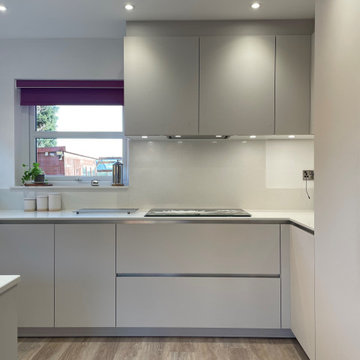
Immagine di una cucina ad U minimal chiusa e di medie dimensioni con lavello integrato, ante lisce, top in quarzite, paraspruzzi bianco, pavimento in legno massello medio, nessuna isola e top bianco

Custom made modern style kitchen furniture. Combination of waxed plywood and white Fenix NTM laminate.
Esempio di una piccola cucina design con lavello integrato, ante lisce, ante bianche, top in laminato, paraspruzzi bianco, elettrodomestici in acciaio inossidabile, pavimento in cemento, nessuna isola, pavimento grigio e top bianco
Esempio di una piccola cucina design con lavello integrato, ante lisce, ante bianche, top in laminato, paraspruzzi bianco, elettrodomestici in acciaio inossidabile, pavimento in cemento, nessuna isola, pavimento grigio e top bianco

This kitchen is full of colour and pattern clashes and we love it!
This kitchen is full of tricks to make the most out of all the space. We have created a breakfast cupboard behind 2 pocket doors to give a sense of luxury to the space.
A hidden extractor is a must for us at Studio Dean, and in this property it is hidden behind the peach wooden latting.
Another feature of this space was the bench seat, added so the client could have their breakfasts in the morning in their new kitchen.
We love how playful and fun this space in!

From the architect's description:
"This grand detached period property in Teddington suffered from a lack of connectivity with the rear garden as well as a cramped kitchen and poorly lit living spaces.
Replacing the original modest gable end rear extension a collection of new intersecting volumes contain a generous open plan space accommodating a new kitchen, dining area and snug. The existing side return lean-to has also been replaced with a large utility space that boasts full height integrated storage and a new WC.
Taking every opportunity to harness natural light from its east facing orientation an assortment of glazing features including a clearstory window, glazed kitchen splashback, glazed corner window and two roof lights have been carefully positioned to ensure every elevation of the new extension is suitably equipped to capture daylight.
Careful detailing of the recycled bricks from the old extension with new European Larch cladding provide crisply defined apertures containing new expansive full height minimally-framed sliding doors opening up the rear elevation onto a new raised patio space."

La cucina affaccia sull'ingresso della casa con una penisola con fuochi in linea della Smeg. Cappa in acciaio sospesa. Pannellatura della cucina in laminato multicolore. Soppalco sopra ingresso con letto ospiti. Scaletta vintage di accesso al soppalco. Piano del top e lavabi in corian. Paraspruzzi in vetro retro-verniciato.

Esempio di una cucina design di medie dimensioni con lavello integrato, ante lisce, top in quarzo composito, paraspruzzi grigio, pavimento in legno massello medio e top grigio

Photo Rachael Smith
Foto di una grande cucina design con lavello integrato, ante lisce, ante bianche, top in laminato, paraspruzzi verde, elettrodomestici in acciaio inossidabile, parquet chiaro, pavimento beige e top bianco
Foto di una grande cucina design con lavello integrato, ante lisce, ante bianche, top in laminato, paraspruzzi verde, elettrodomestici in acciaio inossidabile, parquet chiaro, pavimento beige e top bianco
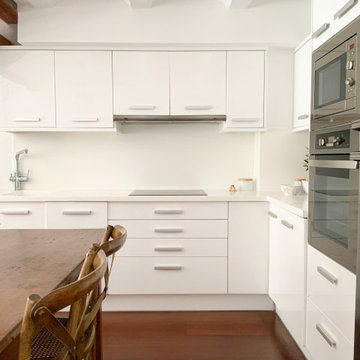
Esempio di una piccola cucina mediterranea con lavello integrato, ante lisce, ante bianche, top in superficie solida, paraspruzzi bianco, paraspruzzi in quarzo composito, elettrodomestici in acciaio inossidabile, parquet scuro, nessuna isola e top bianco
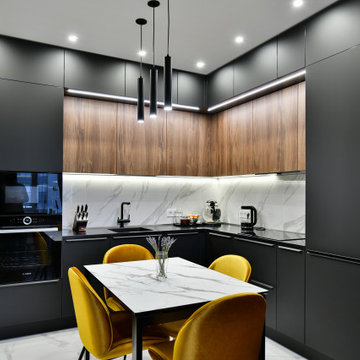
Immagine di una cucina design di medie dimensioni con lavello integrato, ante lisce, ante nere, elettrodomestici da incasso, nessuna isola, pavimento grigio e top nero
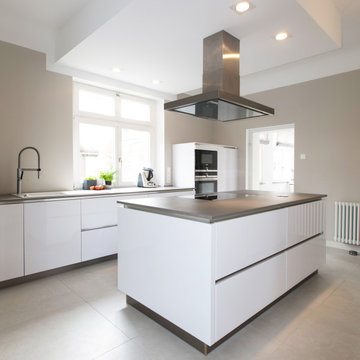
Immagine di una grande cucina contemporanea con lavello integrato, ante lisce, ante bianche, elettrodomestici da incasso, pavimento in gres porcellanato, pavimento grigio e top grigio
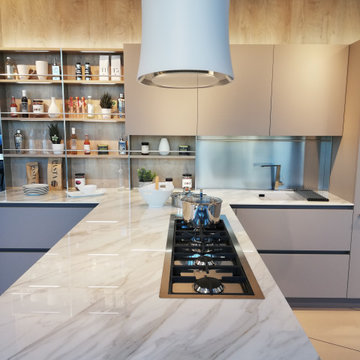
Esempio di una grande cucina minimalista con lavello integrato e ante lisce
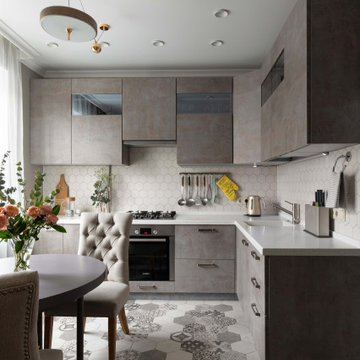
Заказчики - семья с двумя сыновьями. Заказчики купили коммунальную квартиру, над которой нужно было капитально поработать. Изначальным пожеланием Заказчицы было сделать светлый, теплый, спокойный гармоничный интерьер и удобную функциональную планировку с 2-мя санузлами, было предложено пять вариантов планировок.
В итоге в основной части квартиры получилась современная сдержанная классика в теплых тонах, за исключением детских. Мальчики - творческие и спортивные личности, поэтому в их комнатах добавили красок и молодежного декора, оставив при этом несколько классических деталей, чтобы комнаты не выбивались из общей стилистики. Самое важное, что нам удалось уместить два санузла, две гардеробные, набольшую зону постирочной и 4 комнаты на сравнительно небольшой площади.

Un chantier entièrement mené à distance. Notre client, pour des raisons professionnelles, est souvent en déplacement à l’étranger. Ce chantier, qui met le vert à l’honneur, a donc été piloté entièrement à distance. Terminé dans les temps, il a été finalisé juste avant la naissance du petit dernier de la famille !
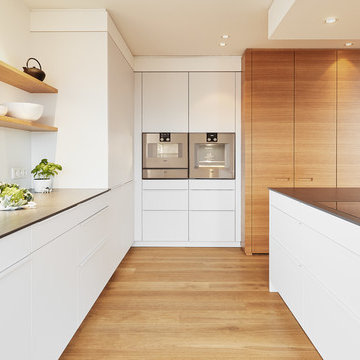
photo by Engelbert Schmid
Ispirazione per una cucina minimal con lavello integrato, ante lisce, ante bianche, paraspruzzi bianco, elettrodomestici in acciaio inossidabile, pavimento in legno massello medio, pavimento marrone e top grigio
Ispirazione per una cucina minimal con lavello integrato, ante lisce, ante bianche, paraspruzzi bianco, elettrodomestici in acciaio inossidabile, pavimento in legno massello medio, pavimento marrone e top grigio
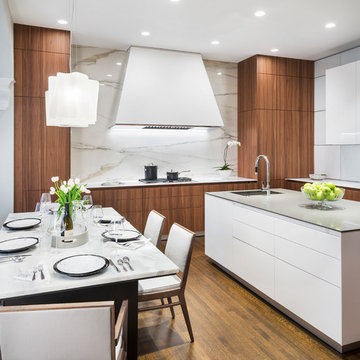
Photographer Nat Rea www.natrea.com
Contemporary Kitchen, Bultraup kitchen cabinets, Porcelain marble like backsplash, Luminaire cloud dining light
Ispirazione per una cucina design di medie dimensioni con lavello integrato, ante lisce, ante in legno scuro, top in quarzite, paraspruzzi bianco, paraspruzzi in lastra di pietra, pavimento in legno massello medio, pavimento marrone e top bianco
Ispirazione per una cucina design di medie dimensioni con lavello integrato, ante lisce, ante in legno scuro, top in quarzite, paraspruzzi bianco, paraspruzzi in lastra di pietra, pavimento in legno massello medio, pavimento marrone e top bianco

Anna Stathaki
Esempio di una grande cucina scandinava con lavello integrato, ante lisce, ante grigie, top in marmo, paraspruzzi grigio, paraspruzzi in marmo, elettrodomestici neri, pavimento in cemento, pavimento grigio e top grigio
Esempio di una grande cucina scandinava con lavello integrato, ante lisce, ante grigie, top in marmo, paraspruzzi grigio, paraspruzzi in marmo, elettrodomestici neri, pavimento in cemento, pavimento grigio e top grigio

Foto di una cucina moderna di medie dimensioni con lavello integrato, ante lisce, ante gialle, paraspruzzi bianco, elettrodomestici da incasso, pavimento in legno massello medio, penisola, pavimento marrone e top grigio
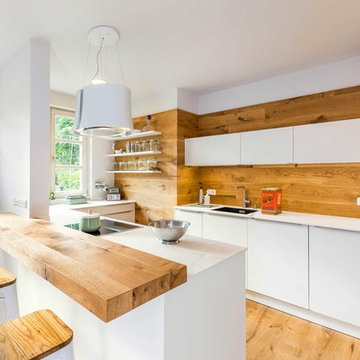
Realisierung durch WerkraumKüche, Fotos Frank Schneider
Immagine di una cucina scandinava di medie dimensioni con lavello integrato, ante lisce, ante bianche, paraspruzzi marrone, paraspruzzi in legno, pavimento in legno massello medio, penisola, pavimento marrone e top bianco
Immagine di una cucina scandinava di medie dimensioni con lavello integrato, ante lisce, ante bianche, paraspruzzi marrone, paraspruzzi in legno, pavimento in legno massello medio, penisola, pavimento marrone e top bianco
Cucine con lavello integrato e ante lisce - Foto e idee per arredare
9