Cucine con lavello integrato e ante lisce - Foto e idee per arredare
Filtra anche per:
Budget
Ordina per:Popolari oggi
101 - 120 di 22.718 foto
1 di 3
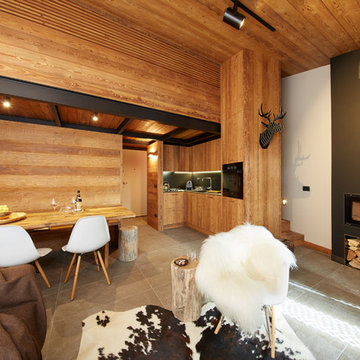
Vista complessiva della zona pranzo, cucina ed angolo relax. Visibile in alto il soppalco in larice bio spazzolato in cui è contenuta la camera da letto.
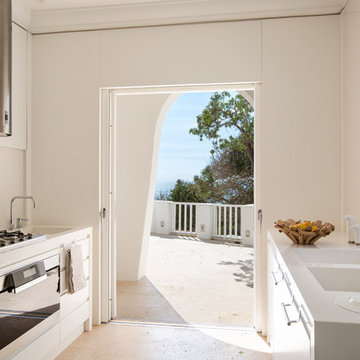
Esempio di una cucina parallela mediterranea con lavello integrato, ante lisce e ante bianche
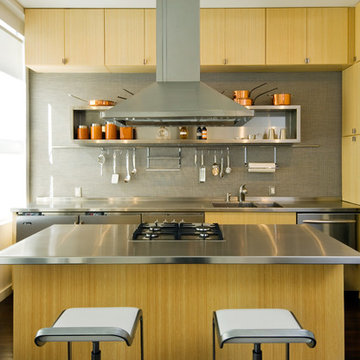
Ispirazione per una piccola cucina minimal con lavello integrato, ante lisce, ante in legno chiaro, top in acciaio inossidabile, paraspruzzi grigio, elettrodomestici in acciaio inossidabile, parquet scuro e pavimento marrone
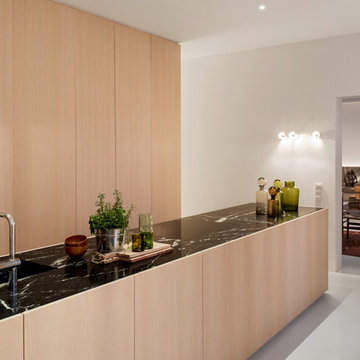
Küche. Fotograf: Jens Bösenberg http://jensboesenberg.de
Immagine di un grande cucina con isola centrale nordico chiuso con ante lisce, elettrodomestici da incasso, lavello integrato, top in marmo, ante in legno chiaro e pavimento in cemento
Immagine di un grande cucina con isola centrale nordico chiuso con ante lisce, elettrodomestici da incasso, lavello integrato, top in marmo, ante in legno chiaro e pavimento in cemento

Eric Rorer
Immagine di una grande cucina minimalista con lavello integrato, ante lisce, ante bianche, top in legno, paraspruzzi bianco, paraspruzzi con lastra di vetro, elettrodomestici in acciaio inossidabile e pavimento in legno massello medio
Immagine di una grande cucina minimalista con lavello integrato, ante lisce, ante bianche, top in legno, paraspruzzi bianco, paraspruzzi con lastra di vetro, elettrodomestici in acciaio inossidabile e pavimento in legno massello medio
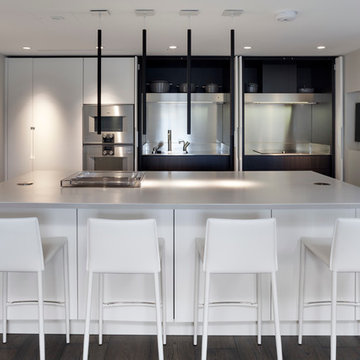
Matt Clayton
Immagine di una cucina design con lavello integrato, ante lisce, ante bianche, paraspruzzi a effetto metallico e parquet scuro
Immagine di una cucina design con lavello integrato, ante lisce, ante bianche, paraspruzzi a effetto metallico e parquet scuro

Durham Road is our minimal and contemporary extension and renovation of a Victorian house in East Finchley, North London.
Custom joinery hides away all the typical kitchen necessities, and an all-glass box seat will allow the owners to enjoy their garden even when the weather isn’t on their side.
Despite a relatively tight budget we successfully managed to find resources for high-quality materials and finishes, underfloor heating, a custom kitchen, Domus tiles, and the modern oriel window by one finest glassworkers in town.
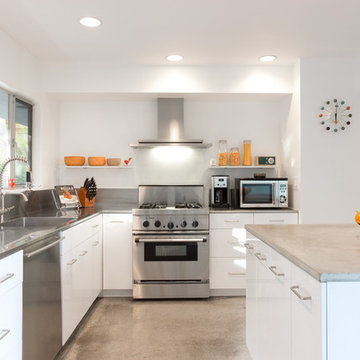
Ispirazione per una cucina minimalista con lavello integrato, ante lisce, ante bianche, top in acciaio inossidabile, elettrodomestici in acciaio inossidabile e pavimento in cemento

Idee per una cucina industriale con ante lisce, ante grigie, top in acciaio inossidabile, lavello integrato, paraspruzzi bianco, paraspruzzi in mattoni, elettrodomestici in acciaio inossidabile, parquet scuro, pavimento marrone e top multicolore
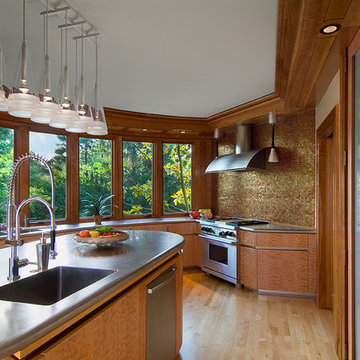
Credit: Scott Pease Photography
Idee per una cucina contemporanea con top in acciaio inossidabile, lavello integrato, paraspruzzi a effetto metallico, paraspruzzi con piastrelle a mosaico, ante lisce, ante in legno scuro e elettrodomestici in acciaio inossidabile
Idee per una cucina contemporanea con top in acciaio inossidabile, lavello integrato, paraspruzzi a effetto metallico, paraspruzzi con piastrelle a mosaico, ante lisce, ante in legno scuro e elettrodomestici in acciaio inossidabile

photography by Rob Karosis
Immagine di una cucina stile marinaro in acciaio con lavello integrato, ante in acciaio inossidabile, top in acciaio inossidabile, elettrodomestici colorati, ante lisce, paraspruzzi a effetto metallico e paraspruzzi con piastrelle di metallo
Immagine di una cucina stile marinaro in acciaio con lavello integrato, ante in acciaio inossidabile, top in acciaio inossidabile, elettrodomestici colorati, ante lisce, paraspruzzi a effetto metallico e paraspruzzi con piastrelle di metallo
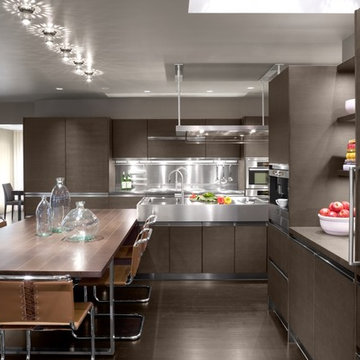
A kitchen that encourages extended gatherings. An integrated oak table is a pleasant place for casual meals, homework, or overflow food prep - and is never more than an arm's reach away from a cup of coffee or bottle of wine.
© John Horner Photography

Photography-Hedrich Blessing
Glass House:
The design objective was to build a house for my wife and three kids, looking forward in terms of how people live today. To experiment with transparency and reflectivity, removing borders and edges from outside to inside the house, and to really depict “flowing and endless space”. To construct a house that is smart and efficient in terms of construction and energy, both in terms of the building and the user. To tell a story of how the house is built in terms of the constructability, structure and enclosure, with the nod to Japanese wood construction in the method in which the concrete beams support the steel beams; and in terms of how the entire house is enveloped in glass as if it was poured over the bones to make it skin tight. To engineer the house to be a smart house that not only looks modern, but acts modern; every aspect of user control is simplified to a digital touch button, whether lights, shades/blinds, HVAC, communication/audio/video, or security. To develop a planning module based on a 16 foot square room size and a 8 foot wide connector called an interstitial space for hallways, bathrooms, stairs and mechanical, which keeps the rooms pure and uncluttered. The base of the interstitial spaces also become skylights for the basement gallery.
This house is all about flexibility; the family room, was a nursery when the kids were infants, is a craft and media room now, and will be a family room when the time is right. Our rooms are all based on a 16’x16’ (4.8mx4.8m) module, so a bedroom, a kitchen, and a dining room are the same size and functions can easily change; only the furniture and the attitude needs to change.
The house is 5,500 SF (550 SM)of livable space, plus garage and basement gallery for a total of 8200 SF (820 SM). The mathematical grid of the house in the x, y and z axis also extends into the layout of the trees and hardscapes, all centered on a suburban one-acre lot.

Foto di una cucina contemporanea con elettrodomestici da incasso, lavello integrato, top in acciaio inossidabile, ante lisce e ante in legno scuro

Bilder von Markus Nilling | www.nilling.eu
Ispirazione per una piccola cucina ad U minimal chiusa con lavello integrato, ante lisce, ante blu, paraspruzzi bianco, elettrodomestici neri, nessuna isola, pavimento beige e top bianco
Ispirazione per una piccola cucina ad U minimal chiusa con lavello integrato, ante lisce, ante blu, paraspruzzi bianco, elettrodomestici neri, nessuna isola, pavimento beige e top bianco

Kitchen backsplash provided by Cherry City Interiors & Design
Esempio di una cucina industriale di medie dimensioni con lavello integrato, ante lisce, top in acciaio inossidabile, paraspruzzi bianco, elettrodomestici in acciaio inossidabile, pavimento in cemento, ante nere e paraspruzzi con piastrelle diamantate
Esempio di una cucina industriale di medie dimensioni con lavello integrato, ante lisce, top in acciaio inossidabile, paraspruzzi bianco, elettrodomestici in acciaio inossidabile, pavimento in cemento, ante nere e paraspruzzi con piastrelle diamantate

Esempio di una cucina contemporanea di medie dimensioni con lavello integrato, ante lisce, ante in legno chiaro, top alla veneziana, paraspruzzi rosa, paraspruzzi con piastrelle in ceramica, elettrodomestici neri, pavimento in linoleum, pavimento grigio, top bianco e travi a vista

Cuisine équipée
four, évier, réfrigérateur
Salle à manger
Table 4 personnes
Rangements
plan de travail en pierre
Fenêtre
lampe suspendue
baie vitrée
Accès terrasse

Cucina verde Salvia con gole nere, top e schienale a tutta altezza in laminam effetto marmo
Esempio di una cucina minimalista di medie dimensioni con lavello integrato, ante lisce, ante verdi, top in marmo, paraspruzzi bianco, paraspruzzi in marmo, elettrodomestici neri, parquet chiaro, nessuna isola, pavimento beige e top bianco
Esempio di una cucina minimalista di medie dimensioni con lavello integrato, ante lisce, ante verdi, top in marmo, paraspruzzi bianco, paraspruzzi in marmo, elettrodomestici neri, parquet chiaro, nessuna isola, pavimento beige e top bianco

The seamless indoor-outdoor transition in this Oxfordshire country home provides the perfect setting for all-season entertaining. The elevated setting of the bulthaup kitchen overlooking the connected soft seating and dining allows conversation to effortlessly flow. A large bar presents a useful touch down point where you can be the centre of the room.
Cucine con lavello integrato e ante lisce - Foto e idee per arredare
6