Cucine con ante nere e soffitto ribassato - Foto e idee per arredare
Filtra anche per:
Budget
Ordina per:Popolari oggi
121 - 140 di 692 foto
1 di 3
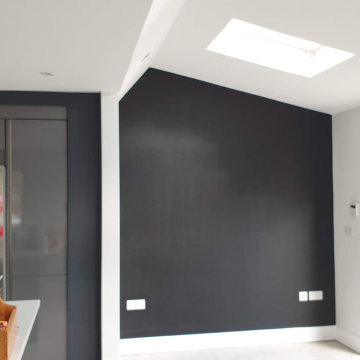
This kitchen was fully decorated - spray ceiling, brush and roll woodwork, and walls. Also, specialist magnetic paint was used on walls and wood around the kitchen units all painted in chalkboard paint. Dust-free systems and dust extractor was used all the time to keep the air clean and make work immaculate
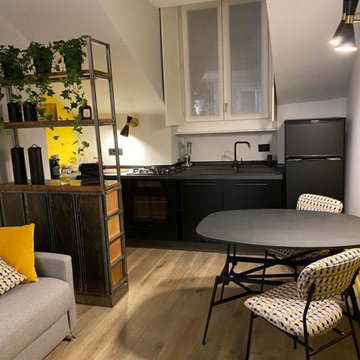
Dopo la ristrutturazione, la cucina è stata spostata sotto la finestra, liberando lo spazio nel living per un divano letto. Il modello scelto è della Ala Cucine tutta in laccato opaco nero, con elettrodomestici neri in abbinamento. A completamento una luce sul top della cucina in stile industrial come quelle posizionate sul tavolo da pranzo
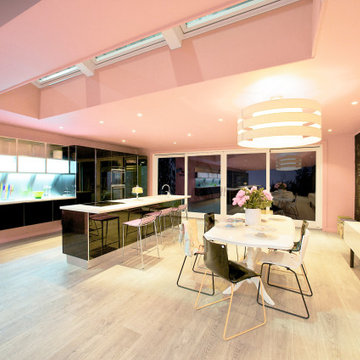
A home can be many different things for people, this eclectic artist home is full of intrigue and color. The design is uplifting and inspires creativity in a comfortable and relaxed setting through the use of odd accessories, lounge furniture, and quirky details. You can have a coffee in the kitchen or Martini's in the living room, the home caters for both at any time. What is unique is the use of bold colors that becomes the background canvas while designer objects become the object of attention. The house lets you relax and have fun and lets your imagination go free.
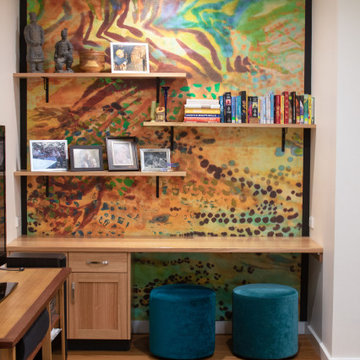
Three small rooms were demolished to enable a new kitchen and open plan living space to be designed. The kitchen has a drop-down ceiling to delineate the space. A window became french doors to the garden. The former kitchen was re-designed as a mudroom. The laundry had new cabinetry. New flooring throughout. A linen cupboard was opened to become a study nook with dramatic wallpaper. Custom ottoman were designed and upholstered for the drop-down dining and study nook. A family of five now has a fantastically functional open plan kitchen/living space, family study area, and a mudroom for wet weather gear and lots of storage.
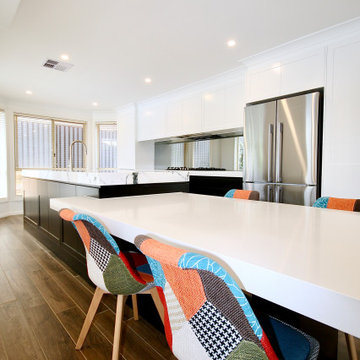
BLACK & WHITE
- Two tone 'Black & White' satin polyurethane cabinetry with 'shaker' profile
- 100mm mitred 'Calacatta Paonazzo' marble island benchtop
- 80mm mitred Caesarstone 'Snow' benchtop
- Dropped island seating
- Smokey mirror splashback
- Recessed LED strip light
- Shadowline profile
- Blum hardware
Sheree Bounassif, Kitchens by Emanuel
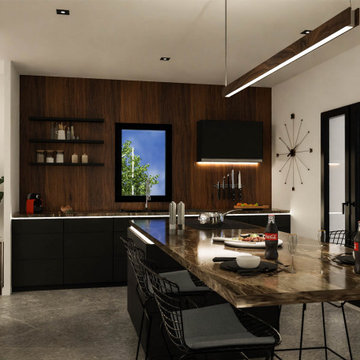
Projet VAL
Espace cuisine
Projection 3D
Conception génerale
En cours de réalisation
Immagine di una grande cucina con lavello sottopiano, ante a filo, ante nere, top in marmo, paraspruzzi in legno, elettrodomestici neri, pavimento in cemento, pavimento grigio, top marrone e soffitto ribassato
Immagine di una grande cucina con lavello sottopiano, ante a filo, ante nere, top in marmo, paraspruzzi in legno, elettrodomestici neri, pavimento in cemento, pavimento grigio, top marrone e soffitto ribassato

La Cucina è composta da un lato con Isola operativa con lavello e piano cottura + snack + tavolo in appoggio, l'altro lato da colonne con vari utilizzi, nella prossima foto li vedremo....
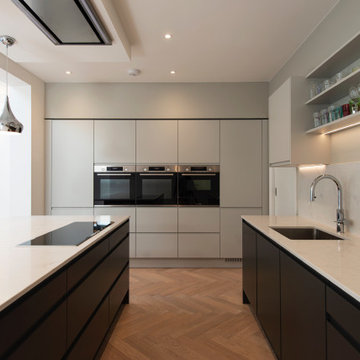
Esempio di una cucina contemporanea di medie dimensioni con lavello sottopiano, ante lisce, ante nere, top in marmo, paraspruzzi bianco, paraspruzzi in marmo, elettrodomestici da incasso, top bianco, soffitto ribassato e parquet chiaro
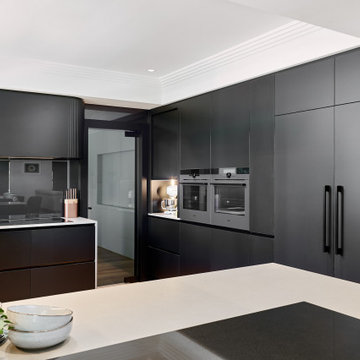
Custom designed and lacquered slatted curved ends to the overheads add texture and interest to the chalky matte cabinetry
The use of existing timber that had been used in other areas of the home, not wanting to waste the beautiful pieces, I incorporated these into the design
The kitchen needed a modern transformation, selection of chalky black slabbed doors are carefully considered whilst detailed curved slatted ends bounce natural light, concrete grey matte benches, reflective glass custom coloured back splash and solid timber details creates a beautifully modern industrial elegant interior.
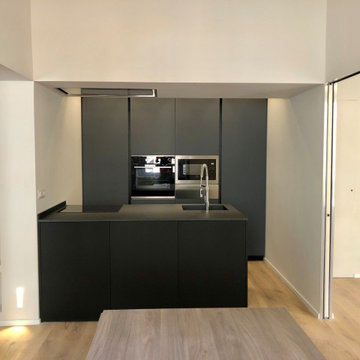
La cucina è ricavata in una rientranza della muratura del pranzo. Una penisola accoglie il lavandino ed i fuochi e la parete di fondo è occupata da mobili a tutta altezza che diventano il fuoco prospettico opposto alla parete finestrata. La cucina dal netto colore nero è una presenza decisa seppur molto sobria nelle linee.
La cappa è completamente incassata nel controsoffitto che definisce lo spazio della cucina e che è articolato in 3 altezze diverse (penisola - ambiente di lavoro - armadiature a tutta altezza).
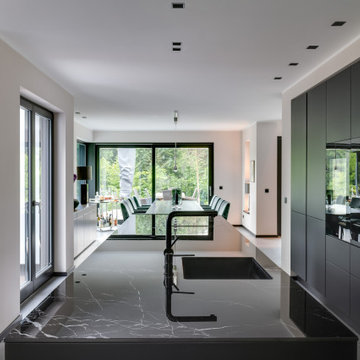
Die Raumgestaltung mit klarer Linienführung beginnt in der SieMatic-Küche und wird in einer Flucht mit dem Esszimmer weitergeführt. Der breite und offene Übergang gibt der Räumlichkeit eine einladende Wirkung, die den Arbeitsraum Küche stilvoll in das moderne Wohnambiente eines Lebensmittelpunktes für den Familienalltag verwandelt.
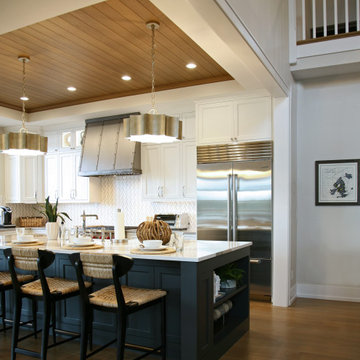
The stained wood ceiling in the recessed tray does a great job of creating a room within a room in the open concept space. This is something that warms up all the white and keeps a good balance of fresh and earthy at the same time.
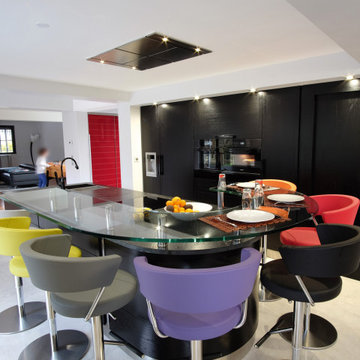
Un îlot spectaculaire
Pour cette cuisine aménagée, Lanef Passion donne le ton avec un îlot ovale, véritable pièce maîtresse sur mesure
Un mural graphique
Le mural entièrement revêtu de façades en chêne laqué noir accueille l’électroménager haut de gamme de cette cuisine intégrée: réfrigérateur et congélateur Mastercool de Miele, four combiné vapeur, four combiné micro-ondes, tiroir culinaire et tiroir de mise sous vide, ainsi que de nombreux rangements sur mesure. Nous avons également dissimulé l’accès à l’arrière cuisine par une porte de la même finition.
Un îlot de réception
L’îlot est ici la pièce majestueuse, servant de zone de préparation, cuisson et lavage.
L’évier a été façonné en granit et accompagné d’un mitigeur KWC, la plaque de cuisson Fullflex de Miele est affleurante au plan de travail en granit et surmontée d’un plafond filtrant intégré au faux-plafond.
Cet îlot devient espace de réception grâce au bar en verre, fixé par des supports inox au granit.

Three small rooms were demolished to enable a new kitchen and open plan living space to be designed. The kitchen has a drop-down ceiling to delineate the space. A window became french doors to the garden. The former kitchen was re-designed as a mudroom. The laundry had new cabinetry. New flooring throughout. A linen cupboard was opened to become a study nook with dramatic wallpaper. Custom ottoman were designed and upholstered for the drop-down dining and study nook. A family of five now has a fantastically functional open plan kitchen/living space, family study area, and a mudroom for wet weather gear and lots of storage.
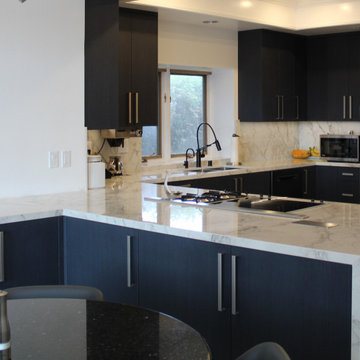
Complete remodel job from design, to demolition, to finish construction. Custom flat panel kitchen cabinets. Porcelain slab counter and back splash. Large format 48x48 porcelain tile floors. Down draft exhaust system and pop-up outlet in peninsula.
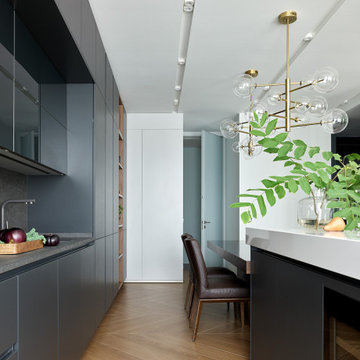
Кухня со объемной системой хранения.
Esempio di un'ampia cucina minimal con lavello sottopiano, ante lisce, ante nere, top in granito, paraspruzzi nero, paraspruzzi in granito, elettrodomestici bianchi, pavimento in gres porcellanato, pavimento marrone, top nero e soffitto ribassato
Esempio di un'ampia cucina minimal con lavello sottopiano, ante lisce, ante nere, top in granito, paraspruzzi nero, paraspruzzi in granito, elettrodomestici bianchi, pavimento in gres porcellanato, pavimento marrone, top nero e soffitto ribassato
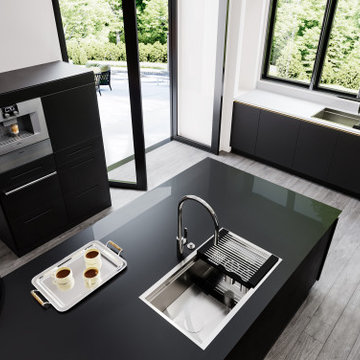
The minimalistic design and perfectly matched combinations of finishes allow creating interiors that are unique in style.
Ispirazione per una cucina minimalista di medie dimensioni con lavello a vasca singola, ante lisce, ante nere, top in superficie solida, paraspruzzi grigio, paraspruzzi con piastrelle di cemento, elettrodomestici neri, pavimento in laminato, pavimento beige, top nero e soffitto ribassato
Ispirazione per una cucina minimalista di medie dimensioni con lavello a vasca singola, ante lisce, ante nere, top in superficie solida, paraspruzzi grigio, paraspruzzi con piastrelle di cemento, elettrodomestici neri, pavimento in laminato, pavimento beige, top nero e soffitto ribassato
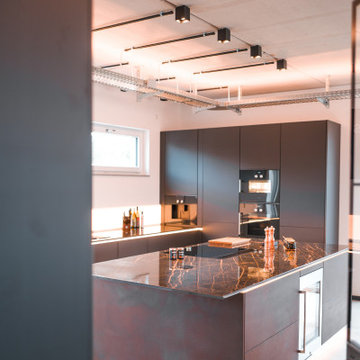
Foto di un'ampia cucina design con lavello da incasso, ante lisce, ante nere, top in marmo, paraspruzzi nero, paraspruzzi in marmo, elettrodomestici neri, pavimento in cemento, pavimento grigio, top nero e soffitto ribassato
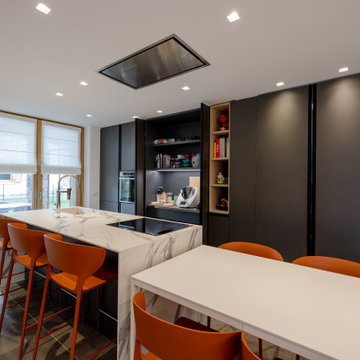
La colonna con le ante rientranti, invece, è un elemento di serie dell'azienda della cucina. Permette di aprire e nascondere le ante nei fianchi della colonna, per non avere l'ostacolo delle stesse durante l'operatività in cucina
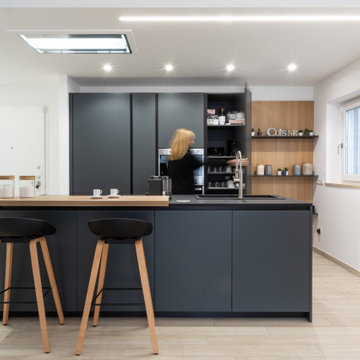
dettagli
Esempio di una cucina minimalista di medie dimensioni con lavello da incasso, ante lisce, ante nere, top in quarzite, paraspruzzi nero, elettrodomestici in acciaio inossidabile, pavimento in gres porcellanato, pavimento beige, top nero e soffitto ribassato
Esempio di una cucina minimalista di medie dimensioni con lavello da incasso, ante lisce, ante nere, top in quarzite, paraspruzzi nero, elettrodomestici in acciaio inossidabile, pavimento in gres porcellanato, pavimento beige, top nero e soffitto ribassato
Cucine con ante nere e soffitto ribassato - Foto e idee per arredare
7