Cucine con ante nere e soffitto ribassato - Foto e idee per arredare
Filtra anche per:
Budget
Ordina per:Popolari oggi
201 - 220 di 700 foto
1 di 3
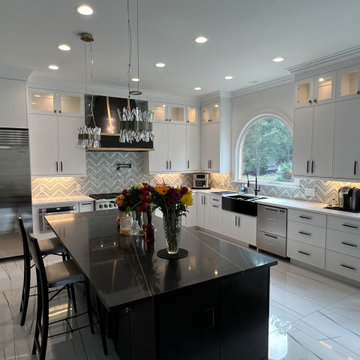
Foto di una grande cucina minimalista con lavello stile country, ante lisce, ante nere, top in quarzite, paraspruzzi multicolore, paraspruzzi in marmo, elettrodomestici in acciaio inossidabile, pavimento con piastrelle in ceramica, pavimento bianco, top nero e soffitto ribassato
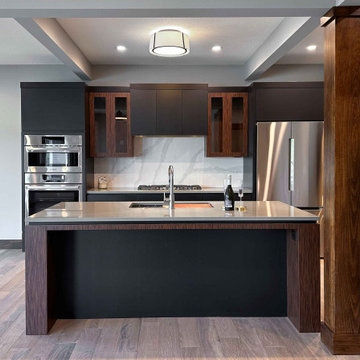
Arrowhead One Modern Kitchen featuring exotic wood cabinetry and custom granite backsplash.
Idee per una cucina moderna di medie dimensioni con ante lisce, top in granito, lavello sottopiano, ante nere, paraspruzzi bianco, paraspruzzi in granito, elettrodomestici in acciaio inossidabile, pavimento in legno massello medio, pavimento grigio, top grigio e soffitto ribassato
Idee per una cucina moderna di medie dimensioni con ante lisce, top in granito, lavello sottopiano, ante nere, paraspruzzi bianco, paraspruzzi in granito, elettrodomestici in acciaio inossidabile, pavimento in legno massello medio, pavimento grigio, top grigio e soffitto ribassato
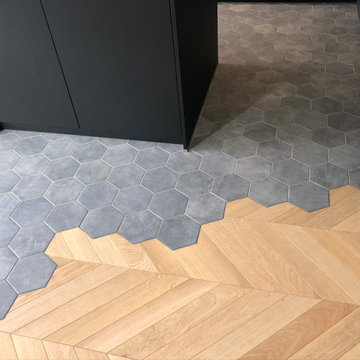
Idee per una grande cucina minimal con lavello sottopiano, ante nere, top in granito, paraspruzzi in legno, elettrodomestici da incasso, pavimento in cementine, pavimento grigio, top nero e soffitto ribassato
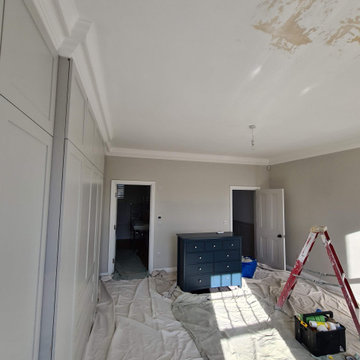
After water damage repair work across 2 floors - water damage to the ceilings and walls - was carried out with rooms fully protected, specialist trade product used and bespoke hand painting finish with Mi Decor air filtration units in places.
https://midecor.co.uk/water-damage-painting-service/
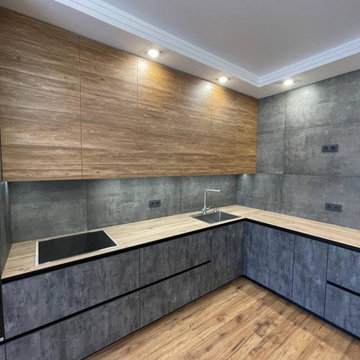
Преобразите свое кухонное пространство с нашей большой угловой кухней площадью 30 кв.м. Черно-коричневая цветовая гамма в сочетании со стеклянной витриной и деревянными/каменными фасадами создает современную атмосферу в стиле лофт. Благодаря просторному дизайну эта кухня обеспечивает достаточно места для всех ваших кулинарных потребностей.
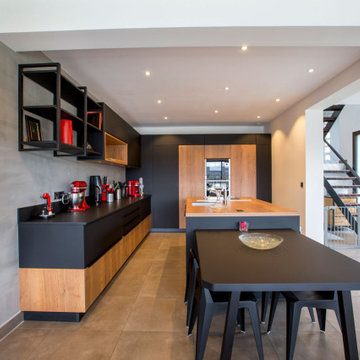
Idee per una grande cucina design con lavello a vasca singola, ante lisce, ante nere, top in legno, paraspruzzi grigio, elettrodomestici neri, pavimento con piastrelle in ceramica, pavimento grigio e soffitto ribassato

A home is much more than just a four-walled structure. The kitchen is a room filled with memories and emotions. Kitchen Worktops are what you build with the love of your life and where you watch your children cook and grow with you. It is where you take the pivotal decisions of your life. It is where you do everything.

Custom designed and lacquered slatted curved ends to the overheads add texture and interest to the chalky matte cabinetry
The use of existing timber that had been used in other areas of the home, not wanting to waste the beautiful pieces, I incorporated these into the design
The kitchen needed a modern transformation, selection of chalky black slabbed doors are carefully considered whilst detailed curved slatted ends bounce natural light, concrete grey matte benches, reflective glass custom coloured back splash and solid timber details creates a beautifully modern industrial elegant interior.
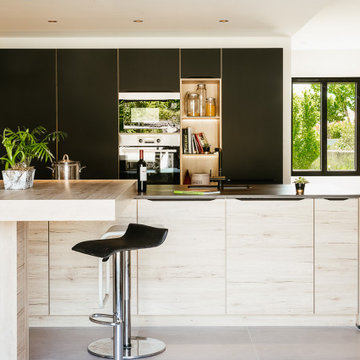
cuisine noire et bois avec îlot central avec plan de travail en granit et appoint snack
Foto di una grande cucina industriale con lavello a vasca singola, ante nere, top in granito, elettrodomestici da incasso, pavimento grigio, top nero e soffitto ribassato
Foto di una grande cucina industriale con lavello a vasca singola, ante nere, top in granito, elettrodomestici da incasso, pavimento grigio, top nero e soffitto ribassato
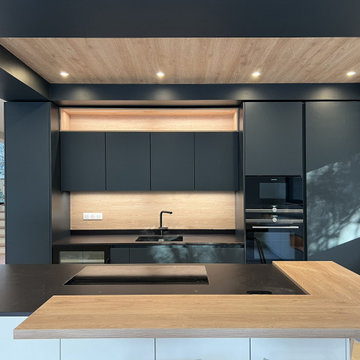
Cuisine ouverte sur séjour. Une vue sur terrasse et jardin.
Nous avons créé un "bloc" de couleur gris anthracite pour apporter une originalité au couloir qui cache un grand dressing et un petit sas d'accès à la chambre d'amis
Depuis l'entrée, le couloir amenant à la cuisine est entièrement réalisé dans les mêmes matéiruax et couleurs
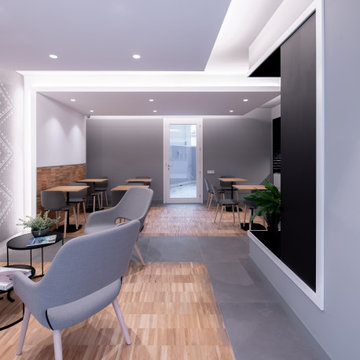
ZONA LOUNGE COLAZIONE
Foto di una cucina design di medie dimensioni con lavello integrato, ante di vetro, ante nere, top in superficie solida, paraspruzzi nero, paraspruzzi con piastrelle diamantate, elettrodomestici neri, pavimento in gres porcellanato, nessuna isola, pavimento grigio, top nero e soffitto ribassato
Foto di una cucina design di medie dimensioni con lavello integrato, ante di vetro, ante nere, top in superficie solida, paraspruzzi nero, paraspruzzi con piastrelle diamantate, elettrodomestici neri, pavimento in gres porcellanato, nessuna isola, pavimento grigio, top nero e soffitto ribassato
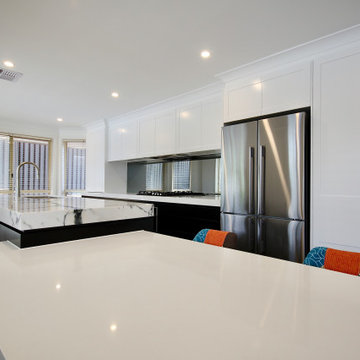
BLACK & WHITE
- Two tone 'Black & White' satin polyurethane cabinetry with 'shaker' profile
- 100mm mitred 'Calacatta Paonazzo' marble island benchtop
- 80mm mitred Caesarstone 'Snow' benchtop
- Dropped island seating
- Smokey mirror splashback
- Recessed LED strip light
- Shadowline profile
- Blum hardware
Sheree Bounassif, Kitchens by Emanuel
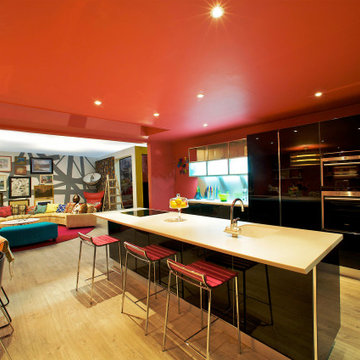
A home can be many different things for people, this eclectic artist home is full of intrigue and color. The design is uplifting and inspires creativity in a comfortable and relaxed setting through the use of odd accessories, lounge furniture, and quirky details. You can have a coffee in the kitchen or Martini's in the living room, the home caters for both at any time. What is unique is the use of bold colors that becomes the background canvas while designer objects become the object of attention. The house lets you relax and have fun and lets your imagination go free.
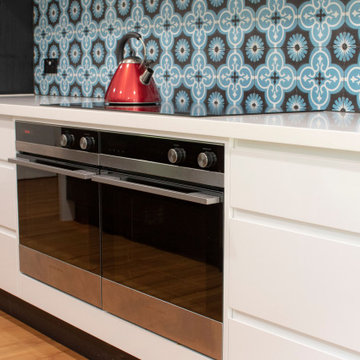
Three small rooms were demolished to enable a new kitchen and open plan living space to be designed. The kitchen has a drop-down ceiling to delineate the space. A window became french doors to the garden. The former kitchen was re-designed as a mudroom. The laundry had new cabinetry. New flooring throughout. A linen cupboard was opened to become a study nook with dramatic wallpaper. Custom ottoman were designed and upholstered for the drop-down dining and study nook. A family of five now has a fantastically functional open plan kitchen/living space, family study area, and a mudroom for wet weather gear and lots of storage.
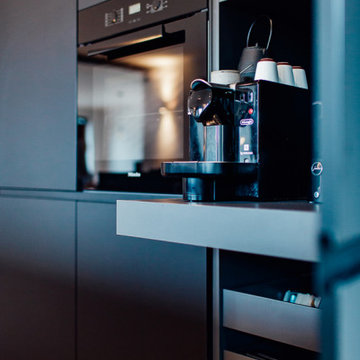
Idee per una cucina minimal di medie dimensioni con lavello sottopiano, ante lisce, ante nere, top in laminato, elettrodomestici neri, pavimento in legno massello medio, top nero e soffitto ribassato
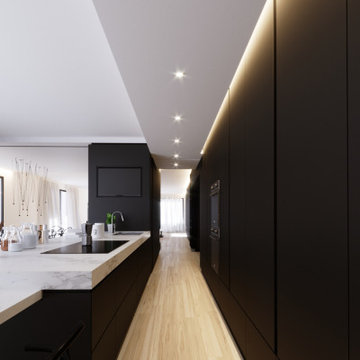
Foto di una grande cucina minimal con lavello a doppia vasca, ante lisce, ante nere, top in marmo, paraspruzzi bianco, paraspruzzi in marmo, elettrodomestici neri, parquet chiaro, top bianco e soffitto ribassato
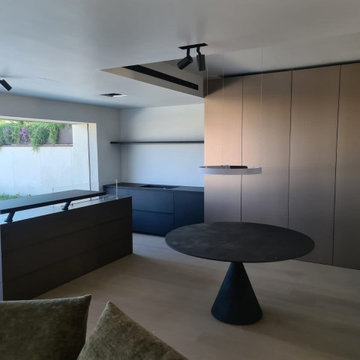
Un progetto studiato nei minimi dettagli,
a partire dalle finiture in alveolare di metallo agli interni in vero eucalipto.
Lo scopo del progetto era realizzare qualcosa di alternativo, di ricercato, sia nei materiali che negli arredi; far convivere nello stesso ambiente finiture di natura diversa.
É stato un percorso lungo ma ben studiato che appaga.
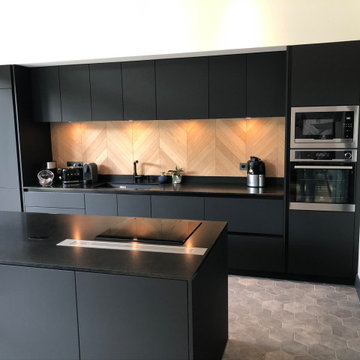
Idee per una grande cucina contemporanea con lavello sottopiano, ante nere, top in granito, paraspruzzi in legno, elettrodomestici da incasso, pavimento in cementine, pavimento grigio, top nero e soffitto ribassato
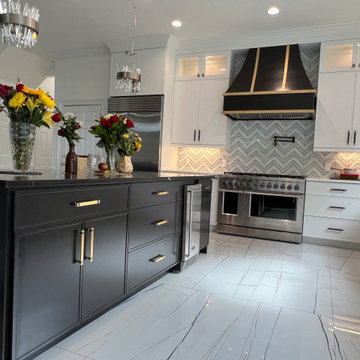
Esempio di una grande cucina minimalista con lavello stile country, ante lisce, ante nere, top in quarzite, paraspruzzi multicolore, paraspruzzi in marmo, elettrodomestici in acciaio inossidabile, pavimento con piastrelle in ceramica, pavimento bianco, top nero e soffitto ribassato
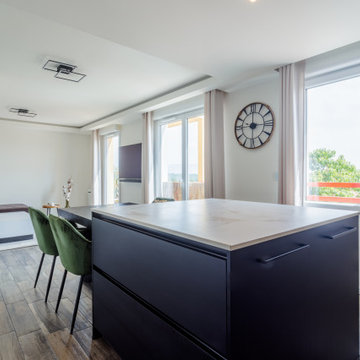
Photo de l'ensemble du projet cuisine.
Cuisine Bauformat Allemande, sans poignées, avec plan de travail et crédences en Dekton Entzo
Idee per una cucina industriale di medie dimensioni con lavello integrato, ante lisce, ante nere, top in granito, paraspruzzi bianco, paraspruzzi con piastrelle in ceramica, elettrodomestici neri, pavimento in laminato, pavimento marrone, top bianco e soffitto ribassato
Idee per una cucina industriale di medie dimensioni con lavello integrato, ante lisce, ante nere, top in granito, paraspruzzi bianco, paraspruzzi con piastrelle in ceramica, elettrodomestici neri, pavimento in laminato, pavimento marrone, top bianco e soffitto ribassato
Cucine con ante nere e soffitto ribassato - Foto e idee per arredare
11