Cucine con ante nere e soffitto ribassato - Foto e idee per arredare
Filtra anche per:
Budget
Ordina per:Popolari oggi
41 - 60 di 692 foto
1 di 3
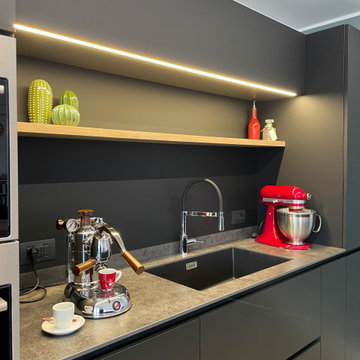
Foto di una grande cucina design con lavello sottopiano, ante lisce, ante nere, top in superficie solida, paraspruzzi nero, elettrodomestici in acciaio inossidabile, pavimento in gres porcellanato, penisola, pavimento beige, top grigio e soffitto ribassato
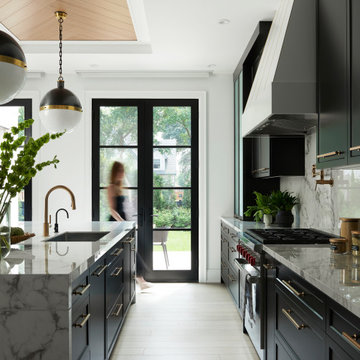
Idee per una grande cucina contemporanea con lavello a doppia vasca, ante in stile shaker, ante nere, top in marmo, paraspruzzi bianco, paraspruzzi in marmo, elettrodomestici da incasso, parquet chiaro, top bianco e soffitto ribassato
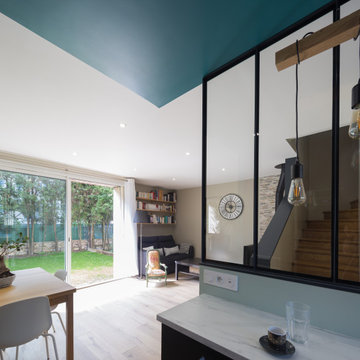
CUISINE/SEJOUR - Ici, l'îlot est structuré par un châssis fixe type "verrière à la Parisienne", qui laisse passer la lumière et le regard, tant vers le séjour que l'escalier en bois, menant vers la SDB et les trois chambres. © Hugo Hébrard
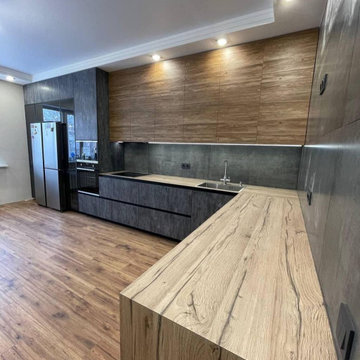
Преобразите свое кухонное пространство с нашей большой угловой кухней площадью 30 кв.м. Черно-коричневая цветовая гамма в сочетании со стеклянной витриной и деревянными/каменными фасадами создает современную атмосферу в стиле лофт. Благодаря просторному дизайну эта кухня обеспечивает достаточно места для всех ваших кулинарных потребностей.
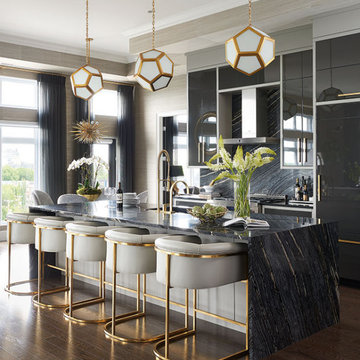
A beautiful Dark and Moody aesthetic gives this kitchen a modern sexy feel by using dark marble and light fabrics with a touch of gold accent.
Ispirazione per una cucina minimal di medie dimensioni con lavello sottopiano, ante lisce, ante nere, top in marmo, paraspruzzi nero, paraspruzzi in marmo, elettrodomestici colorati, parquet scuro, pavimento marrone, top nero e soffitto ribassato
Ispirazione per una cucina minimal di medie dimensioni con lavello sottopiano, ante lisce, ante nere, top in marmo, paraspruzzi nero, paraspruzzi in marmo, elettrodomestici colorati, parquet scuro, pavimento marrone, top nero e soffitto ribassato
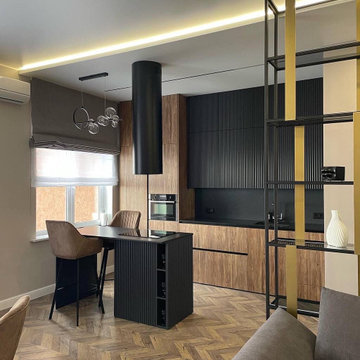
Брутальное и стильное сочетание фасадов из TSS плиты Cleaf итальянского производства и МДФ фасадов с вертикальной фрезеровкой в чёрной матовой эмали. Небольшая кухня и ТВ зона, в которой продуманно всё для удобного пользования и приятного времяпрепровождения.
Mossman — это не только о кухнях, но и любая другая корпусная мебель для идеального дизайна вашего дома и офиса.
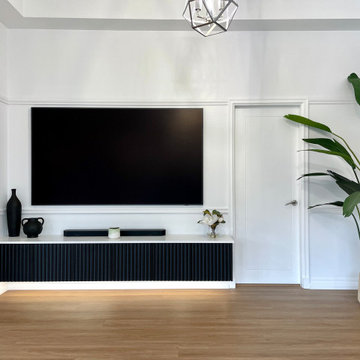
MONOCHROME STATEMENT
- Custom designed and manufactured kitchen, laundry, fireplace joinery, TV unit and home office
- Featuring two of our in-house profiles, finished in a matte black and white polyurethane
- Laminex feature woodgrain accents added throughout the home, in floating shelfs, appliance cabinet and in the office cabinets. Matching the new flooring in the home.
- Talostone's latest marble look colour featured on the kitchen bench tops with a 40mm mitred edge and honed finish
- The laundry, fire place and TV unit featuring a slim 20mm pencil edge in a striking white polished stone
- White gloss 'subway' tiled splashback in the kitchen and 'herringbone' pattern in the laundry
- Custom laminate benchtop installed in the study finished in a 'natural' feel
- Lo & Co handles used in the kitchen and laundry, blending seamlessly into the cabinetry
- Recessed LED strip lighting through the project
- Blum hardware
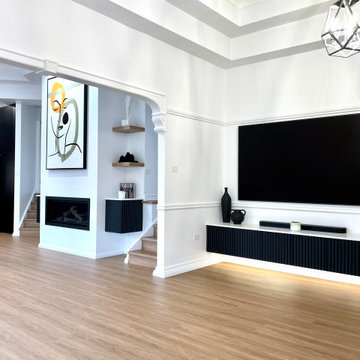
MONOCHROME STATEMENT
- Custom designed and manufactured kitchen, laundry, fireplace joinery, TV unit and home office
- Featuring two of our in-house profiles, finished in a matte black and white polyurethane
- Laminex feature woodgrain accents added throughout the home, in floating shelfs, appliance cabinet and in the office cabinets. Matching the new flooring in the home.
- Talostone's latest marble look colour featured on the kitchen bench tops with a 40mm mitred edge and honed finish
- The laundry, fire place and TV unit featuring a slim 20mm pencil edge in a striking white polished stone
- White gloss 'subway' tiled splashback in the kitchen and 'herringbone' pattern in the laundry
- Custom laminate benchtop installed in the study finished in a 'natural' feel
- Lo & Co handles used in the kitchen and laundry, blending seamlessly into the cabinetry
- Recessed LED strip lighting through the project
- Blum hardware

Immagine di un'ampia cucina a L contemporanea chiusa con lavello da incasso, ante a filo, ante nere, top in laminato, paraspruzzi beige, elettrodomestici in acciaio inossidabile, pavimento in cemento, nessuna isola, pavimento grigio, top beige e soffitto ribassato
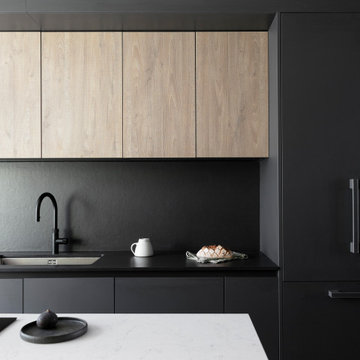
Kitchen area, Looking towards the rear garden
Immagine di una cucina design di medie dimensioni con lavello integrato, ante lisce, ante nere, top in superficie solida, paraspruzzi nero, paraspruzzi in quarzo composito, elettrodomestici neri, parquet chiaro, pavimento marrone, top nero e soffitto ribassato
Immagine di una cucina design di medie dimensioni con lavello integrato, ante lisce, ante nere, top in superficie solida, paraspruzzi nero, paraspruzzi in quarzo composito, elettrodomestici neri, parquet chiaro, pavimento marrone, top nero e soffitto ribassato
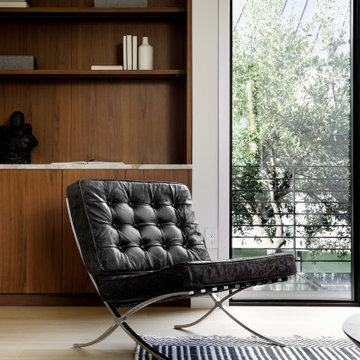
Modern Luxury Black, White, and Wood Kitchen By Darash design in Hartford Road - Austin, Texas home renovation project - featuring Dark and, Warm hues coming from the beautiful wood in this kitchen find balance with sleek no-handle flat panel matte Black kitchen cabinets, White Marble countertop for contrast. Glossy and Highly Reflective glass cabinets perfect storage to display your pretty dish collection in the kitchen. With stainless steel kitchen panel wall stacked oven and a stainless steel 6-burner stovetop. This open concept kitchen design Black, White and Wood color scheme flows from the kitchen island with wooden bar stools to all through out the living room lit up by the perfectly placed windows and sliding doors overlooking the nature in the perimeter of this Modern house, and the center of the great room --the dining area where the beautiful modern contemporary chandelier is placed in a lovely manner.
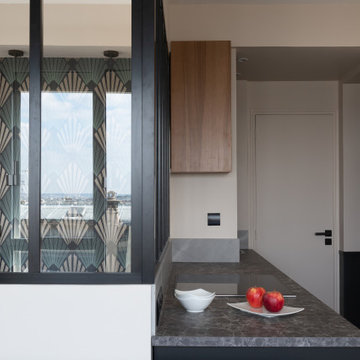
Création d’un studio indépendant d'un appartement familial, suite à la réunion de deux lots. Une rénovation importante est effectuée et l’ensemble des espaces est restructuré et optimisé avec de nombreux rangements sur mesure. Les espaces sont ouverts au maximum pour favoriser la vue vers l’extérieur.
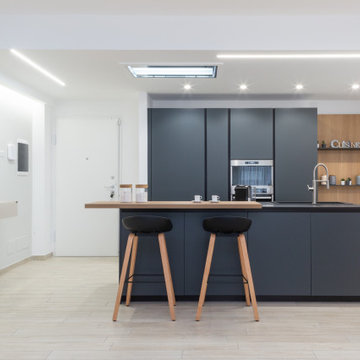
dettagli del lavello della cucina in fragranite nero
Esempio di una cucina minimalista di medie dimensioni con lavello da incasso, ante lisce, ante nere, top in quarzite, paraspruzzi nero, elettrodomestici in acciaio inossidabile, pavimento in gres porcellanato, pavimento beige, top nero e soffitto ribassato
Esempio di una cucina minimalista di medie dimensioni con lavello da incasso, ante lisce, ante nere, top in quarzite, paraspruzzi nero, elettrodomestici in acciaio inossidabile, pavimento in gres porcellanato, pavimento beige, top nero e soffitto ribassato

Ispirazione per una grande cucina design con lavello da incasso, ante lisce, ante nere, top in quarzite, paraspruzzi grigio, paraspruzzi con piastrelle di cemento, elettrodomestici da incasso, pavimento con piastrelle in ceramica, pavimento bianco, top bianco e soffitto ribassato

Tiny 400 SF apartment condo designed to make the most of the space while maintaining openness, lightness, and efficiency. Black painted cabinetry is small and optimizes the space with special storage solutions, drawers, tiny dishwasher, compact range stove, refrigerator. Black and white moroccan style cement tile with diamond pattern.
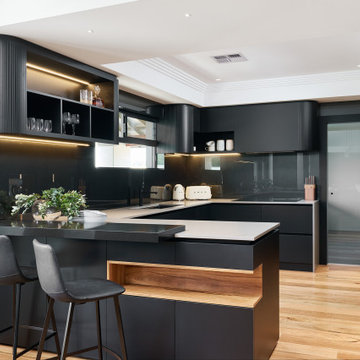
Custom designed and lacquered slatted curved ends to the overheads add texture and interest to the chalky matte cabinetry
The use of existing timber that had been used in other areas of the home, not wanting to waste the beautiful pieces, I incorporated these into the design
The kitchen needed a modern transformation, selection of chalky black slabbed doors are carefully considered whilst detailed curved slatted ends bounce natural light, concrete grey matte benches, reflective glass custom coloured back splash and solid timber details creates a beautifully modern industrial elegant interior.
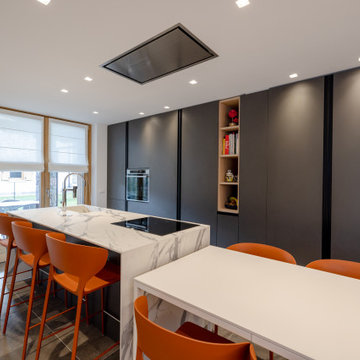
Dal Soggiorno possiamo vedere tutta la Cucina, il Tavolo della Sala da Pranzo e l'Ingresso della casa separato da un muro ed un piccolo armadio salvaspazio
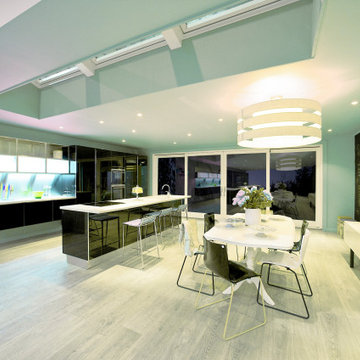
A home can be many different things for people, this eclectic artist home is full of intrigue and color. The design is uplifting and inspires creativity in a comfortable and relaxed setting through the use of odd accessories, lounge furniture, and quirky details. You can have a coffee in the kitchen or Martini's in the living room, the home caters for both at any time. What is unique is the use of bold colors that becomes the background canvas while designer objects become the object of attention. The house lets you relax and have fun and lets your imagination go free.
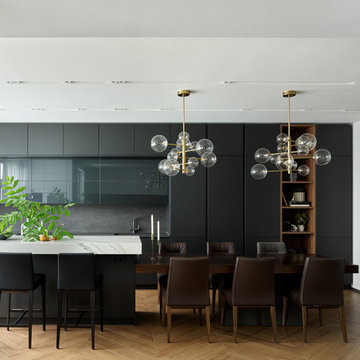
Кухня со объемной системой хранения.
Ispirazione per un'ampia cucina contemporanea con lavello sottopiano, ante lisce, ante nere, top in granito, paraspruzzi nero, paraspruzzi in granito, elettrodomestici bianchi, pavimento in gres porcellanato, pavimento marrone, top nero e soffitto ribassato
Ispirazione per un'ampia cucina contemporanea con lavello sottopiano, ante lisce, ante nere, top in granito, paraspruzzi nero, paraspruzzi in granito, elettrodomestici bianchi, pavimento in gres porcellanato, pavimento marrone, top nero e soffitto ribassato
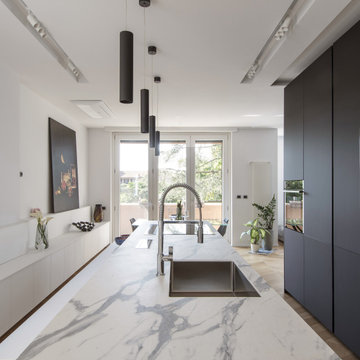
Immagine di una cucina minimal di medie dimensioni con lavello sottopiano, ante lisce, ante nere, top piastrellato, elettrodomestici in acciaio inossidabile, pavimento in gres porcellanato, pavimento bianco, top bianco, soffitto ribassato e parquet e piastrelle
Cucine con ante nere e soffitto ribassato - Foto e idee per arredare
3