Cucine con ante nere e soffitto ribassato - Foto e idee per arredare
Filtra anche per:
Budget
Ordina per:Popolari oggi
61 - 80 di 692 foto
1 di 3
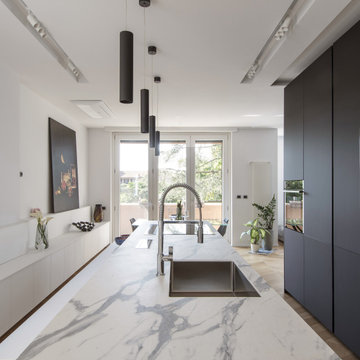
Immagine di una cucina minimal di medie dimensioni con lavello sottopiano, ante lisce, ante nere, top piastrellato, elettrodomestici in acciaio inossidabile, pavimento in gres porcellanato, pavimento bianco, top bianco, soffitto ribassato e parquet e piastrelle
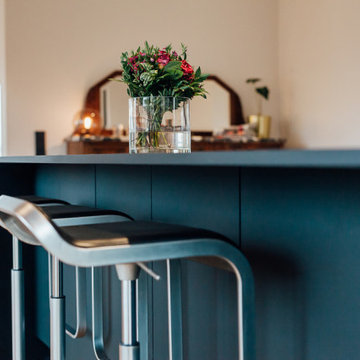
Ispirazione per una cucina design di medie dimensioni con lavello sottopiano, ante lisce, ante nere, top in laminato, elettrodomestici neri, pavimento in legno massello medio, top nero e soffitto ribassato
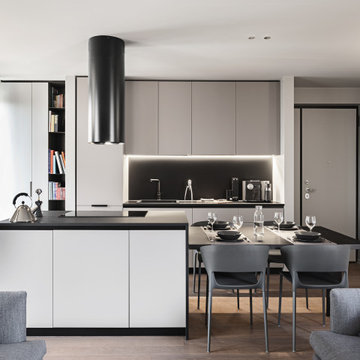
Ispirazione per una piccola cucina moderna con ante lisce, ante nere, top in laminato, elettrodomestici neri, pavimento grigio, top nero e soffitto ribassato
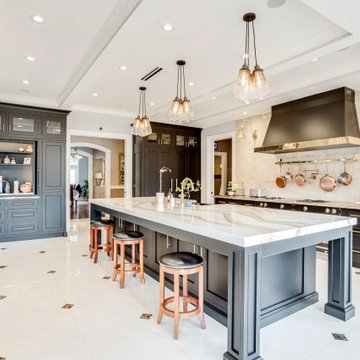
This Transitional kitchen design encompasses a European home influence consisting of Crema' Marfil Marble floors, a grand great room with 25' ceilings, black & gold railings which connect the granite steps leading to the beautiful black & natural cream tone kitchen design pallet. The custom-designed fireplace surround was designed to harmonize with the black painted kitchen cabinets and natural marble. The fireplace holds a tv disguised within a European impressionistic portrait framing. The kitchen design embraces a 65" French La' Cornue range in a bold and elegant manner, accompanying each other delightfully. Additional special features like a pull-out, custom stainless steel butler pantry tray, retractable pocket doors, and great organization make this a kitchen that is hard to resist!
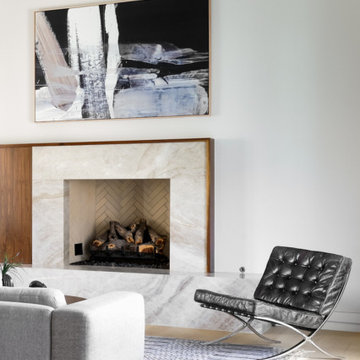
Modern Luxury Black, White, and Wood Kitchen By Darash design in Hartford Road - Austin, Texas home renovation project - featuring Dark and, Warm hues coming from the beautiful wood in this kitchen find balance with sleek no-handle flat panel matte Black kitchen cabinets, White Marble countertop for contrast. Glossy and Highly Reflective glass cabinets perfect storage to display your pretty dish collection in the kitchen. With stainless steel kitchen panel wall stacked oven and a stainless steel 6-burner stovetop. This open concept kitchen design Black, White and Wood color scheme flows from the kitchen island with wooden bar stools to all through out the living room lit up by the perfectly placed windows and sliding doors overlooking the nature in the perimeter of this Modern house, and the center of the great room --the dining area where the beautiful modern contemporary chandelier is placed in a lovely manner.
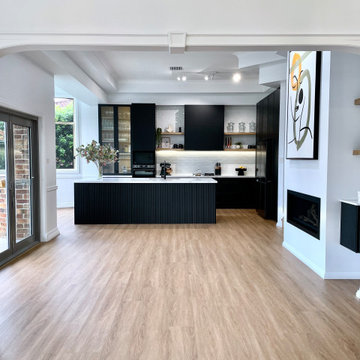
MONOCHROME STATEMENT
- Custom designed and manufactured kitchen, laundry, fireplace joinery, TV unit and home office
- Featuring two of our in-house profiles, finished in a matte black and white polyurethane
- Laminex feature woodgrain accents added throughout the home, in floating shelfs, appliance cabinet and in the office cabinets. Matching the new flooring in the home.
- Talostone's latest marble look colour featured on the kitchen bench tops with a 40mm mitred edge and honed finish
- The laundry, fire place and TV unit featuring a slim 20mm pencil edge in a striking white polished stone
- White gloss 'subway' tiled splashback in the kitchen and 'herringbone' pattern in the laundry
- Custom laminate benchtop installed in the study finished in a 'natural' feel
- Lo & Co handles used in the kitchen and laundry, blending seamlessly into the cabinetry
- Recessed LED strip lighting through the project
- Blum hardware
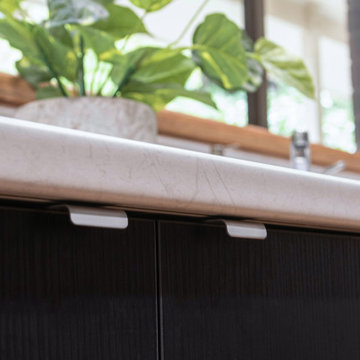
Three small rooms were demolished to enable a new kitchen and open plan living space to be designed. The kitchen has a drop-down ceiling to delineate the space. A window became french doors to the garden. The former kitchen was re-designed as a mudroom. The laundry had new cabinetry. New flooring throughout. A linen cupboard was opened to become a study nook with dramatic wallpaper. Custom ottoman were designed and upholstered for the drop-down dining and study nook. A family of five now has a fantastically functional open plan kitchen/living space, family study area, and a mudroom for wet weather gear and lots of storage.
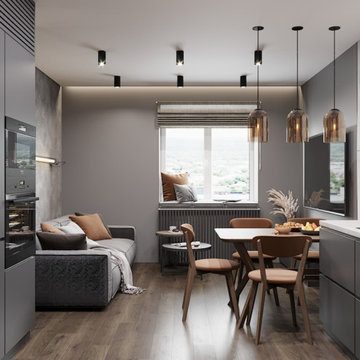
Idee per una piccola cucina contemporanea con lavello da incasso, ante lisce, ante nere, top in superficie solida, paraspruzzi grigio, paraspruzzi in gres porcellanato, pavimento in vinile, nessuna isola, pavimento marrone, top grigio e soffitto ribassato
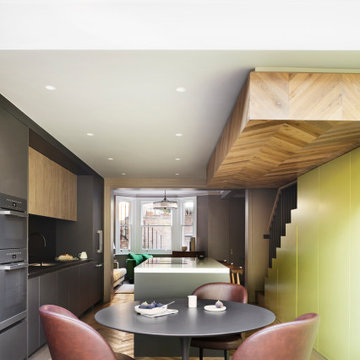
Kitchen area, looking towards the family room
Esempio di una cucina design di medie dimensioni con lavello integrato, ante lisce, ante nere, top in superficie solida, paraspruzzi nero, paraspruzzi in quarzo composito, elettrodomestici neri, parquet chiaro, pavimento marrone, top nero e soffitto ribassato
Esempio di una cucina design di medie dimensioni con lavello integrato, ante lisce, ante nere, top in superficie solida, paraspruzzi nero, paraspruzzi in quarzo composito, elettrodomestici neri, parquet chiaro, pavimento marrone, top nero e soffitto ribassato
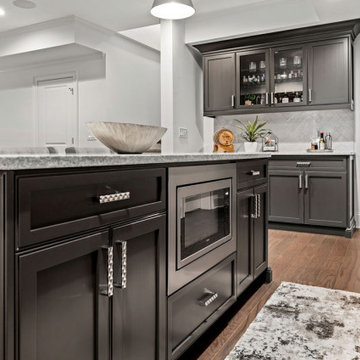
The stunning kitchen and bar island is beautifully crafted with rich, dark charcoal, shaker cabinetry, light gray Quartz countertops and a cream-colored polished subway tile backsplash and is fully equipped with all the essentials for entertaining family and friends. A separate beverage station/bar with matching cabinetry and countertops offers a harmonious continuation of the kitchen design and provides additional space for prep and storage. The large pendant lights above the island along with the polished chrome hardware and rustic style floating shelves add texture and elegance to this sophisticated multipurpose basement remodel.
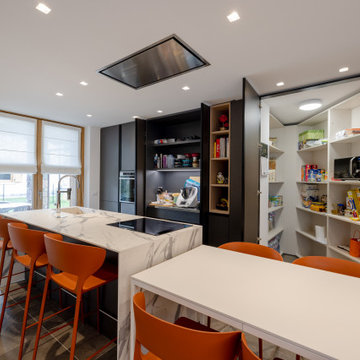
Dispensa e Colonna con ante rientranti, aperte
Idee per una grande cucina minimal con lavello integrato, ante lisce, ante nere, top in laminato, elettrodomestici in acciaio inossidabile, pavimento in gres porcellanato, 2 o più isole, pavimento multicolore, top bianco e soffitto ribassato
Idee per una grande cucina minimal con lavello integrato, ante lisce, ante nere, top in laminato, elettrodomestici in acciaio inossidabile, pavimento in gres porcellanato, 2 o più isole, pavimento multicolore, top bianco e soffitto ribassato
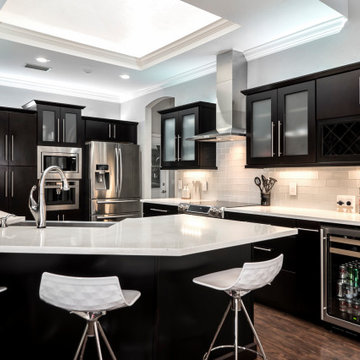
2014 Renovated kitchen in Gainesville, Florida with black flat panel cabinets, a built-in beverage cooler and wine rack, kitchen island with seating, and beautiful dark wood flooring.
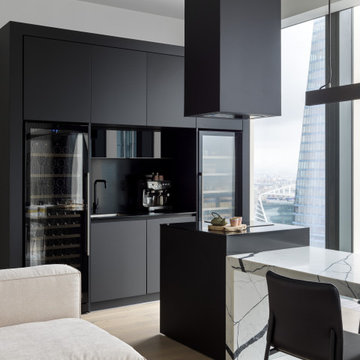
Idee per una piccola cucina design con lavello sottopiano, ante di vetro, ante nere, top in superficie solida, paraspruzzi nero, paraspruzzi in gres porcellanato, elettrodomestici neri, pavimento in legno massello medio, pavimento beige, top nero e soffitto ribassato
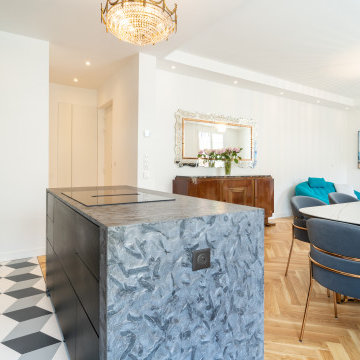
Cuisine ouverte, implantation parallèle. Ilot central en granit noir du Brésil, Matrix.
Crédence miroir soulignée par un éclairage de leds.Au sol, carrelage en damier. Lustre à pampilles qui rappelle le passé.
Plafond finition soffite.
Table ovale dans l'espace salle-à-manger entourée de sièges de salle-à-manger de type sièges de salon.
Meuble de salle-à-manger de famille ainsi que le miroir rectangulaire agrémenté façon feston.
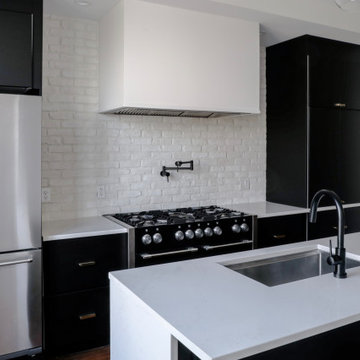
Complete kitchen renovation including creation of a tray ceiling, new window and door, lighting and storage components.
Idee per una cucina minimal di medie dimensioni con lavello sottopiano, ante lisce, ante nere, top in quarzo composito, paraspruzzi bianco, paraspruzzi in mattoni, elettrodomestici in acciaio inossidabile, pavimento in legno massello medio, pavimento marrone, top bianco e soffitto ribassato
Idee per una cucina minimal di medie dimensioni con lavello sottopiano, ante lisce, ante nere, top in quarzo composito, paraspruzzi bianco, paraspruzzi in mattoni, elettrodomestici in acciaio inossidabile, pavimento in legno massello medio, pavimento marrone, top bianco e soffitto ribassato
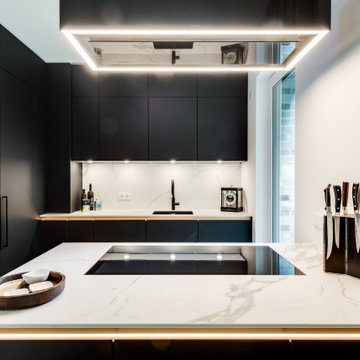
Durch die gelungene Kombination aus Farbwahl, Lichtkonzept und Aufteilung der Arbeitsbereiche entsteht ein edles Ambiente, das auch bei üppiger Dekoration Ordnung und Struktur ausstrahlt. Schlichte Eleganz wird jedoch durch die minimalistische Ausgestaltung erzielt, die modernes Flair in die Küchennische einbringt.
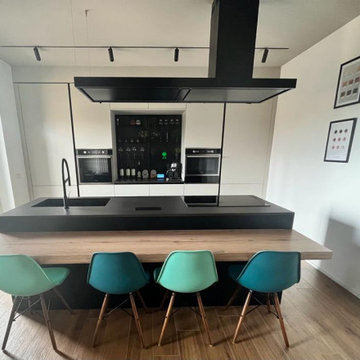
Immagine di una grande cucina minimalista con lavello integrato, ante lisce, ante nere, top in quarzo composito, elettrodomestici neri, parquet scuro, pavimento marrone, top nero e soffitto ribassato
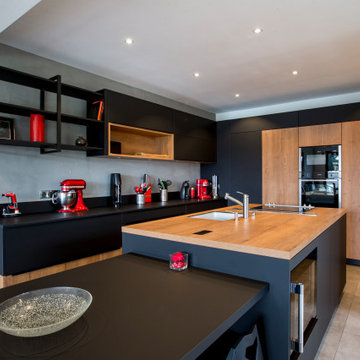
Ispirazione per una grande cucina design con lavello a vasca singola, ante lisce, ante nere, top in legno, paraspruzzi grigio, elettrodomestici neri, pavimento con piastrelle in ceramica, pavimento grigio e soffitto ribassato
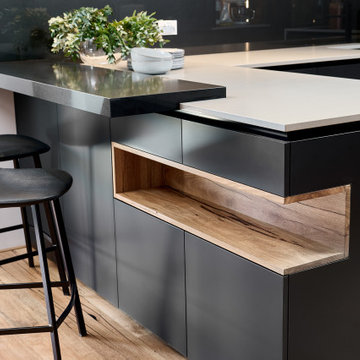
Custom designed and lacquered slatted curved ends to the overheads add texture and interest to the chalky matte cabinetry
The use of existing timber that had been used in other areas of the home, not wanting to waste the beautiful pieces, I incorporated these into the design
The kitchen needed a modern transformation, selection of chalky black slabbed doors are carefully considered whilst detailed curved slatted ends bounce natural light, concrete grey matte benches, reflective glass custom coloured back splash and solid timber details creates a beautifully modern industrial elegant interior.
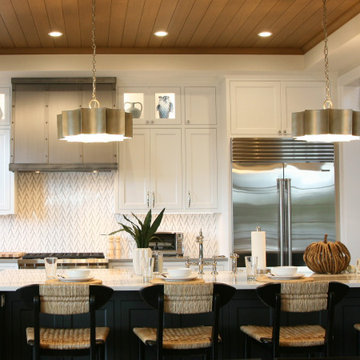
Welcome to the most relaxed and refreshing kitchen on this side of the Lake! Fully custom cabinetry and a thoughtful layout bring this kitchen perfectly into 2021!
Cucine con ante nere e soffitto ribassato - Foto e idee per arredare
4