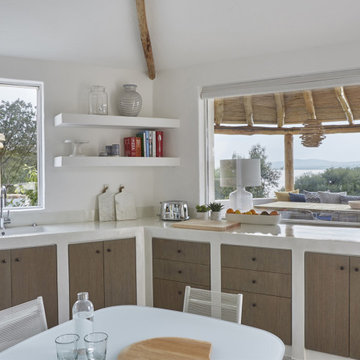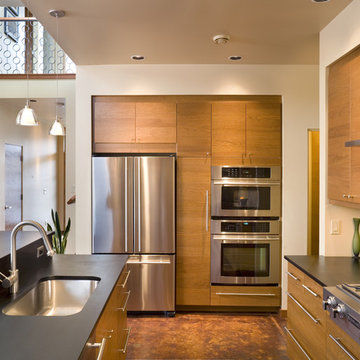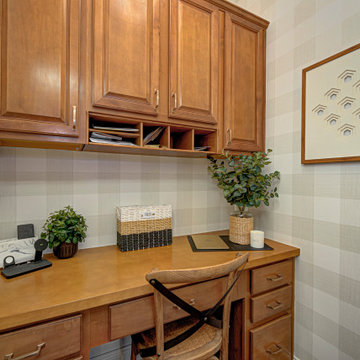Cucine con ante in legno scuro - Foto e idee per arredare
Filtra anche per:
Budget
Ordina per:Popolari oggi
1 - 20 di 146.922 foto
1 di 3

Ispirazione per una piccola cucina a L contemporanea con ante in legno scuro, top in quarzite e top nero

Cucina/salotto di una casa in campagna prima del restyling
Ispirazione per una cucina abitabile mediterranea con lavello stile country, ante in legno scuro, top in marmo, paraspruzzi grigio, paraspruzzi in marmo, pavimento in terracotta, pavimento arancione, top grigio e travi a vista
Ispirazione per una cucina abitabile mediterranea con lavello stile country, ante in legno scuro, top in marmo, paraspruzzi grigio, paraspruzzi in marmo, pavimento in terracotta, pavimento arancione, top grigio e travi a vista

Ispirazione per una cucina stile marino con lavello integrato, ante lisce, ante in legno scuro, nessuna isola e top bianco

Foto di interni della Villa Toscana "Podere 500". Fotografie di Marco Lodovichi.
Ispirazione per una cucina mediterranea con lavello da incasso, ante lisce, ante in legno scuro, top in cemento, elettrodomestici in acciaio inossidabile, nessuna isola, pavimento marrone e top grigio
Ispirazione per una cucina mediterranea con lavello da incasso, ante lisce, ante in legno scuro, top in cemento, elettrodomestici in acciaio inossidabile, nessuna isola, pavimento marrone e top grigio

Construction by Rivoli Custom Homes, Photos by Bob Greenspan
Idee per una cucina contemporanea con paraspruzzi con piastrelle a mosaico, elettrodomestici in acciaio inossidabile, paraspruzzi multicolore, ante in legno scuro, ante lisce e lavello sottopiano
Idee per una cucina contemporanea con paraspruzzi con piastrelle a mosaico, elettrodomestici in acciaio inossidabile, paraspruzzi multicolore, ante in legno scuro, ante lisce e lavello sottopiano

Ispirazione per una cucina contemporanea con lavello sottopiano, ante in stile shaker, ante in legno scuro, paraspruzzi bianco, paraspruzzi in lastra di pietra, elettrodomestici da incasso, pavimento in legno massello medio, pavimento marrone e top bianco

This home renovation project transformed unused, unfinished spaces into vibrant living areas. Each exudes elegance and sophistication, offering personalized design for unforgettable family moments.
Amidst the buzz of the kitchen, this adjacent workspace offers tranquility. A study table with ample storage and elegant wallpaper creates a serene spot for a peaceful pause.
Project completed by Wendy Langston's Everything Home interior design firm, which serves Carmel, Zionsville, Fishers, Westfield, Noblesville, and Indianapolis.
For more about Everything Home, see here: https://everythinghomedesigns.com/
To learn more about this project, see here: https://everythinghomedesigns.com/portfolio/fishers-chic-family-home-renovation/

Esempio di una cucina classica di medie dimensioni con lavello sottopiano, ante in stile shaker, top in quarzo composito, paraspruzzi bianco, paraspruzzi in quarzo composito, elettrodomestici neri, pavimento in legno massello medio, pavimento marrone, top bianco, soffitto ribassato, soffitto in legno e ante in legno scuro

Ispirazione per una cucina chic con lavello sottopiano, ante in stile shaker, ante in legno scuro, elettrodomestici da incasso, parquet scuro, pavimento marrone, top bianco, travi a vista, soffitto in perlinato e soffitto a volta

The living room revolves around the botanical painting which influences the choice of furnishings of the furniture around. The all white flooring symbolises the snow and the copper chinnar leaves scattered on the floor bring in the flavour of the fall season. The vertical fins on pivot add an element of privacy to the dinning area as well as create an interesting and playful element in living space.

With using the walnut cabinets, we tried to keep the sizes as uniform as possible but there were some aspects the client wanted. One of those was the corner appliance garage. Hiding these necessary evils in a beautiful cabinet with easy accessibility was the perfect marriage.

BKC of Westfield
Ispirazione per una piccola cucina country chiusa con lavello stile country, ante in stile shaker, ante in legno scuro, top in quarzo composito, paraspruzzi bianco, paraspruzzi con piastrelle diamantate, elettrodomestici in acciaio inossidabile, parquet chiaro, top grigio e pavimento marrone
Ispirazione per una piccola cucina country chiusa con lavello stile country, ante in stile shaker, ante in legno scuro, top in quarzo composito, paraspruzzi bianco, paraspruzzi con piastrelle diamantate, elettrodomestici in acciaio inossidabile, parquet chiaro, top grigio e pavimento marrone

A heavy kitchen appliance, like a Kitchenaid mixer, can be lifted with ease to countertop level and conveniently stored in its own cabinet with an appliance cabinet from Dura Supreme Cabinetry. This is a great storage solution to help save counter space, create more kitchen workspace and make putting away your small kitchen appliance easier with less lifting.
The key to a well designed kitchen is not necessarily what you see on the outside. Although the external details will certainly garner admiration from family and friends, it will be the internal accessories that make you smile day after day. Your kitchen will simply perform better with specific accessories for tray storage, pantry goods, cleaning supplies, kitchen towels, trash and recycling bins.
Request a FREE Dura Supreme Cabinetry Brochure Packet at:
http://www.durasupreme.com/request-brochure

A dynamic and multifaceted entertaining area, this kitchen is the center for family gatherings and its open floor plan is conducive to entertaining. The kitchen was designed to accomodate two cooks, and the small island is the perfect place for food preparation while family and guests interact with the host. The informal dining area was enlarged to create a functional eating area, and the space now incorporates a sliding French door that provides easy access to the new rear deck. Skylights that change color on demand to diminish strong, unwanted sunlight were also incorporated in the revamped dining area. A peninsula area located off of the main kitchen and dining room creates a great space for additional entertaining and storage.
Character cherry cabinetry, tiger wood hardwood flooring, and dry stack running bond slate backsplash make bold statements within the space. The island top is a 3" thick Brazilian cherry end grain top, and the brushed black ash granite countertops elsewhere in the kitchen create a beautiful contrast against the cabinetry. A buffet area was incorporated into the adjoining family room to create a flow from space to space and to provide additional storage and a dry bar. Here the character cherry was maintained in the center part of the cabinetry and is flanked by a knotty maple to add more visual interest. The center backsplash is an onyx slate set in a basketweave pattern which is juxtaposed by cherry bead board on either side.
The use of a variety of natural materials lends itself to the rustic style, while the cabinetry style, decorative light fixtures, and open layout provide the space with a contemporary twist. Here bold statements blend with subtle details to create a warm, welcoming, and eclectic space.

Bring the Basso bar stool into your breakfast nook, kitchen, or home bar. Its cozy seat and generously padded back cushion gives comfort for you and your guests for hours.

Create a backsplash that's sure to make a splash by using our vertically stacked green blue Flagstone kitchen tile,.
DESIGN
Interiors by Alexis Austin
PHOTOS
Life Created
Tile Shown: 2x6 in Flagstone

Immagine di una grande cucina contemporanea con lavello sottopiano, ante lisce, ante in legno scuro, top in marmo, paraspruzzi bianco, paraspruzzi in lastra di pietra, pavimento beige, top bianco e elettrodomestici da incasso

Foto di una dispensa country di medie dimensioni con ante in legno scuro, top in superficie solida, pavimento in gres porcellanato, nessuna isola e pavimento grigio

Builder: John Kraemer & Sons | Photography: Landmark Photography
Idee per un piccolo cucina con isola centrale moderno con ante lisce, ante in legno scuro, top in pietra calcarea, paraspruzzi beige, elettrodomestici in acciaio inossidabile e pavimento in cemento
Idee per un piccolo cucina con isola centrale moderno con ante lisce, ante in legno scuro, top in pietra calcarea, paraspruzzi beige, elettrodomestici in acciaio inossidabile e pavimento in cemento

James Stewart
Esempio di una piccola cucina design con lavello sottopiano, ante lisce, ante in legno scuro, elettrodomestici in acciaio inossidabile, top in quarzo composito, paraspruzzi bianco, paraspruzzi con lastra di vetro e pavimento in gres porcellanato
Esempio di una piccola cucina design con lavello sottopiano, ante lisce, ante in legno scuro, elettrodomestici in acciaio inossidabile, top in quarzo composito, paraspruzzi bianco, paraspruzzi con lastra di vetro e pavimento in gres porcellanato
Cucine con ante in legno scuro - Foto e idee per arredare
1