Cucine con ante in legno scuro - Foto e idee per arredare
Filtra anche per:
Budget
Ordina per:Popolari oggi
141 - 160 di 146.960 foto
1 di 3

Adding lighting above the sink is always a must but finding a unique and stylish way to do it can be a challenge. These 3 wall sconces fill the space with the perfect amount of light and balance the windows well. Mixing metal finishes was something this client was on board with and they all work together here.
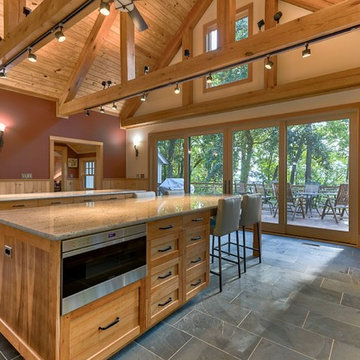
Idee per un'ampia cucina stile rurale con lavello sottopiano, ante in legno scuro, top in granito, elettrodomestici in acciaio inossidabile, pavimento in ardesia, 2 o più isole, pavimento grigio, top bianco, ante con riquadro incassato, paraspruzzi bianco e paraspruzzi in lastra di pietra

Esempio di un ampio cucina con isola centrale minimal con lavello stile country, ante con riquadro incassato, top in quarzite, paraspruzzi multicolore, elettrodomestici in acciaio inossidabile, pavimento in legno massello medio, top multicolore, ante in legno scuro e paraspruzzi in lastra di pietra

When a client tells us they’re a mid-century collector and long for a kitchen design unlike any other we are only too happy to oblige. This kitchen is saturated in mid-century charm and its custom features make it difficult to pin-point our favorite aspect!
Cabinetry
We had the pleasure of partnering with one of our favorite Denver cabinet shops to make our walnut dreams come true! We were able to include a multitude of custom features in this kitchen including frosted glass doors in the island, open cubbies, a hidden cutting board, and great interior cabinet storage. But what really catapults these kitchen cabinets to the next level is the eye-popping angled wall cabinets with sliding doors, a true throwback to the magic of the mid-century kitchen. Streamline brushed brass cabinetry pulls provided the perfect lux accent against the handsome walnut finish of the slab cabinetry doors.
Tile
Amidst all the warm clean lines of this mid-century kitchen we wanted to add a splash of color and pattern, and a funky backsplash tile did the trick! We utilized a handmade yellow picket tile with a high variation to give us a bit of depth; and incorporated randomly placed white accent tiles for added interest and to compliment the white sliding doors of the angled cabinets, helping to bring all the materials together.
Counter
We utilized a quartz along the counter tops that merged lighter tones with the warm tones of the cabinetry. The custom integrated drain board (in a starburst pattern of course) means they won’t have to clutter their island with a large drying rack. As an added bonus, the cooktop is recessed into the counter, to create an installation flush with the counter surface.
Stair Rail
Not wanting to miss an opportunity to add a touch of geometric fun to this home, we designed a custom steel handrail. The zig-zag design plays well with the angles of the picket tiles and the black finish ties in beautifully with the black metal accents in the kitchen.
Lighting
We removed the original florescent light box from this kitchen and replaced it with clean recessed lights with accents of recessed undercabinet lighting and a terrifically vintage fixture over the island that pulls together the black and brushed brass metal finishes throughout the space.
This kitchen has transformed into a strikingly unique space creating the perfect home for our client’s mid-century treasures.

Foto di una cucina chic con lavello sottopiano, ante lisce, ante in legno scuro, paraspruzzi grigio, paraspruzzi con piastrelle diamantate, elettrodomestici da incasso, pavimento in legno massello medio, pavimento marrone e top bianco
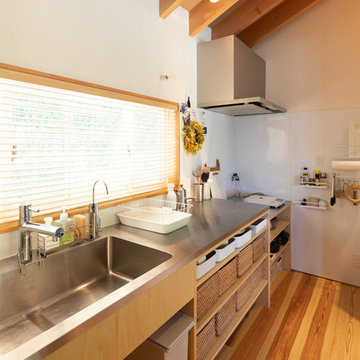
ナチュラル素材で小さなお子様から大人まで健やかに過ごせる家。
「シンプルに作って自分らしく暮らす」
Ispirazione per una cucina lineare nordica di medie dimensioni con lavello integrato, nessun'anta, ante in legno scuro, top in acciaio inossidabile, pavimento in legno massello medio, penisola e pavimento marrone
Ispirazione per una cucina lineare nordica di medie dimensioni con lavello integrato, nessun'anta, ante in legno scuro, top in acciaio inossidabile, pavimento in legno massello medio, penisola e pavimento marrone
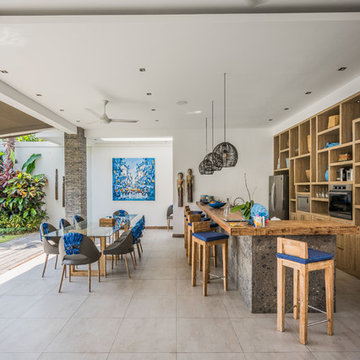
Idee per una cucina tropicale con nessun'anta, ante in legno scuro, top in legno, elettrodomestici in acciaio inossidabile, penisola, pavimento grigio e top marrone

Photo Credit: Jill Buckner Photography
Immagine di una grande cucina country con lavello a vasca singola, ante in legno scuro, top in quarzo composito, paraspruzzi blu, elettrodomestici in acciaio inossidabile, pavimento in legno massello medio, pavimento marrone, top grigio, ante con riquadro incassato e paraspruzzi con piastrelle in ceramica
Immagine di una grande cucina country con lavello a vasca singola, ante in legno scuro, top in quarzo composito, paraspruzzi blu, elettrodomestici in acciaio inossidabile, pavimento in legno massello medio, pavimento marrone, top grigio, ante con riquadro incassato e paraspruzzi con piastrelle in ceramica

Photo Credit: Jill Buckner Photography
Esempio di una grande cucina country con lavello a vasca singola, ante in legno scuro, top in quarzo composito, paraspruzzi blu, elettrodomestici in acciaio inossidabile, pavimento in legno massello medio, pavimento marrone, top grigio, ante con riquadro incassato e paraspruzzi con piastrelle di cemento
Esempio di una grande cucina country con lavello a vasca singola, ante in legno scuro, top in quarzo composito, paraspruzzi blu, elettrodomestici in acciaio inossidabile, pavimento in legno massello medio, pavimento marrone, top grigio, ante con riquadro incassato e paraspruzzi con piastrelle di cemento

In our world of kitchen design, it’s lovely to see all the varieties of styles come to life. From traditional to modern, and everything in between, we love to design a broad spectrum. Here, we present a two-tone modern kitchen that has used materials in a fresh and eye-catching way. With a mix of finishes, it blends perfectly together to create a space that flows and is the pulsating heart of the home.
With the main cooking island and gorgeous prep wall, the cook has plenty of space to work. The second island is perfect for seating – the three materials interacting seamlessly, we have the main white material covering the cabinets, a short grey table for the kids, and a taller walnut top for adults to sit and stand while sipping some wine! I mean, who wouldn’t want to spend time in this kitchen?!
Cabinetry
With a tuxedo trend look, we used Cabico Elmwood New Haven door style, walnut vertical grain in a natural matte finish. The white cabinets over the sink are the Ventura MDF door in a White Diamond Gloss finish.
Countertops
The white counters on the perimeter and on both islands are from Caesarstone in a Frosty Carrina finish, and the added bar on the second countertop is a custom walnut top (made by the homeowner!) with a shorter seated table made from Caesarstone’s Raw Concrete.
Backsplash
The stone is from Marble Systems from the Mod Glam Collection, Blocks – Glacier honed, in Snow White polished finish, and added Brass.
Fixtures
A Blanco Precis Silgranit Cascade Super Single Bowl Kitchen Sink in White works perfect with the counters. A Waterstone transitional pulldown faucet in New Bronze is complemented by matching water dispenser, soap dispenser, and air switch. The cabinet hardware is from Emtek – their Trinity pulls in brass.
Appliances
The cooktop, oven, steam oven and dishwasher are all from Miele. The dishwashers are paneled with cabinetry material (left/right of the sink) and integrate seamlessly Refrigerator and Freezer columns are from SubZero and we kept the stainless look to break up the walnut some. The microwave is a counter sitting Panasonic with a custom wood trim (made by Cabico) and the vent hood is from Zephyr.
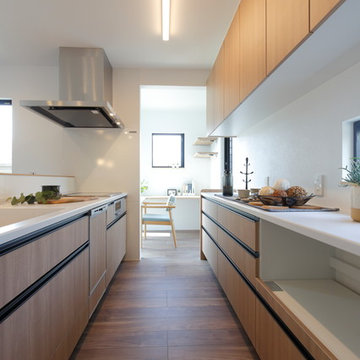
Foto di una cucina lineare minimalista con lavello integrato, ante lisce, ante in legno scuro, pavimento in legno massello medio, penisola e pavimento marrone

Ispirazione per una grande cucina design con lavello sottopiano, ante lisce, ante in legno scuro, top in quarzo composito, paraspruzzi bianco, paraspruzzi in gres porcellanato, elettrodomestici in acciaio inossidabile, pavimento in legno massello medio, pavimento marrone e top bianco
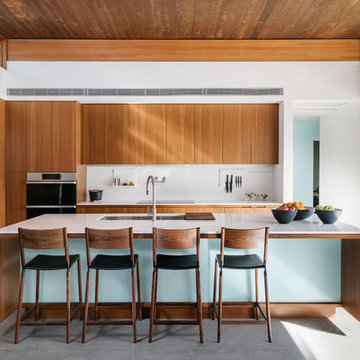
Axiom Desert House by Turkel Design in Palm Springs, California ; Photo by Chase Daniel ; custom cabinets by Turkel Design ; surfaces, backsplash, and storage accessories from Corian, counter stools by Fyrn, appliances by Dacor ;paint from Dunn-Edwards ; doors and windows from Marvin

This warm contemporary residence embodies the comfort and allure of the coastal lifestyle.
Foto di un'ampia cucina contemporanea con lavello sottopiano, ante lisce, ante in legno scuro, top in marmo, elettrodomestici in acciaio inossidabile, pavimento in marmo, pavimento beige e top beige
Foto di un'ampia cucina contemporanea con lavello sottopiano, ante lisce, ante in legno scuro, top in marmo, elettrodomestici in acciaio inossidabile, pavimento in marmo, pavimento beige e top beige

Esempio di una cucina contemporanea di medie dimensioni con lavello sottopiano, ante lisce, paraspruzzi blu, paraspruzzi con piastrelle diamantate, elettrodomestici in acciaio inossidabile, parquet chiaro, nessuna isola, pavimento beige, top grigio, ante in legno scuro e top in quarzo composito
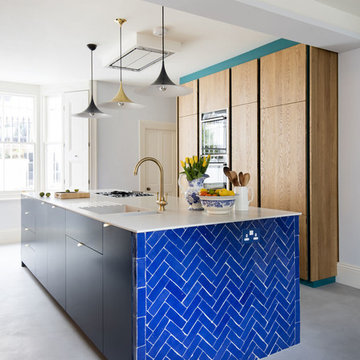
Designed by Mel Massey
Photography by David Giles
Kitchen by Ashley Smith Furniture
Foto di una cucina design con ante lisce, ante in legno scuro, pavimento in cemento, pavimento grigio e top bianco
Foto di una cucina design con ante lisce, ante in legno scuro, pavimento in cemento, pavimento grigio e top bianco

A winning combination in this gorgeous kitchen...mixing rich, warm woods, a chiseled edge countertop and painted cabinets, capped with a custom copper hood. The textured tile splash is the perfect backdrop while the sleek pendant light hovers above.

Immagine di un'ampia cucina chic con top in quarzite, paraspruzzi in gres porcellanato, elettrodomestici in acciaio inossidabile, pavimento in pietra calcarea, ante con riquadro incassato, ante in legno scuro, paraspruzzi multicolore, pavimento beige e top grigio

This 1957 mid-century modern home in North Oaks, MN is beaming with character, charm and happens to be the designer, Megan Dent’s, favorite style. The rambler was purchased in February 2018 and the new design began immediately. Being a 60-year-old home, the whole home remodel made it an exciting, modern and fresh transformation! The galley kitchen features Décor Cabinets, Cambria and Corian Quartz surfaces, original parquet flooring with a beautiful statement pendant. The master bathroom highlights Corian Quartz with a miter fold and a stunning Jeffery Court backsplash. The other rooms and entire home ties together beautifully with cohesive accessories and professional design expertise leading the way.
Scott Amundson Photography, LLC
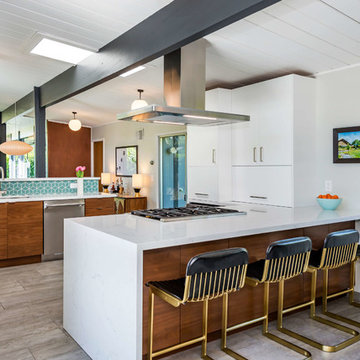
Ispirazione per una cucina moderna con lavello sottopiano, ante lisce, ante in legno scuro, penisola e top bianco
Cucine con ante in legno scuro - Foto e idee per arredare
8