Cucine con ante in legno chiaro - Foto e idee per arredare
Filtra anche per:
Budget
Ordina per:Popolari oggi
101 - 120 di 77.043 foto
1 di 2

IKEA cabinets, Heath tile, butcher block counter tops, and CB2 pendant lights
Idee per una cucina design con lavello sottopiano, ante lisce, top in legno, paraspruzzi arancione, paraspruzzi con piastrelle in ceramica, elettrodomestici in acciaio inossidabile, pavimento in legno massello medio, top beige, ante in legno chiaro, nessuna isola e pavimento marrone
Idee per una cucina design con lavello sottopiano, ante lisce, top in legno, paraspruzzi arancione, paraspruzzi con piastrelle in ceramica, elettrodomestici in acciaio inossidabile, pavimento in legno massello medio, top beige, ante in legno chiaro, nessuna isola e pavimento marrone

Foto di un cucina con isola centrale moderno con ante lisce, ante in legno chiaro, parquet scuro, top bianco, soffitto a volta e soffitto in legno

A beautiful new contemporary kitchen with plenty of room for family and greater storage, with space to add more storage in the laundry and computer nook in the future as the family grows.

Una cucina LUBE che fa da cerniera tra zona notte e zona giorno, una soluzione disegnata e realizzata su misura per il tavolo che risolve elegantemente il dislivello

This expansive Victorian had tremendous historic charm but hadn’t seen a kitchen renovation since the 1950s. The homeowners wanted to take advantage of their views of the backyard and raised the roof and pushed the kitchen into the back of the house, where expansive windows could allow southern light into the kitchen all day. A warm historic gray/beige was chosen for the cabinetry, which was contrasted with character oak cabinetry on the appliance wall and bar in a modern chevron detail. Kitchen Design: Sarah Robertson, Studio Dearborn Architect: Ned Stoll, Interior finishes Tami Wassong Interiors
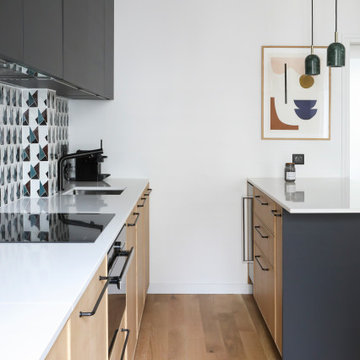
Foto di una cucina parallela minimal di medie dimensioni con lavello sottopiano, ante lisce, ante in legno chiaro, paraspruzzi multicolore, elettrodomestici neri, pavimento in legno massello medio, penisola, pavimento beige e top bianco

Ispirazione per una cucina minimal di medie dimensioni con lavello a doppia vasca, ante con riquadro incassato, ante in legno chiaro, top in marmo, paraspruzzi nero, paraspruzzi con piastrelle in ceramica, elettrodomestici neri, pavimento in cemento, pavimento grigio e top bianco

Hunter Green Backsplash Tile
Love a green subway tile backsplash? Consider timeless alternatives like deep Hunter Green in a subtle stacked pattern.
Tile shown: Hunter Green 2x8
DESIGN
Taylor + Taylor Co
PHOTOS
Tiffany J. Photography
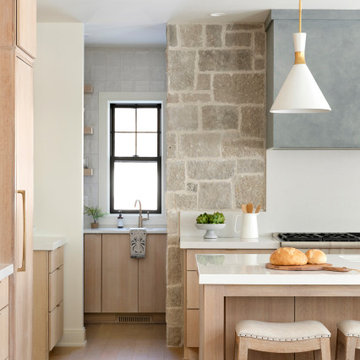
We love this warm and inviting kitchen setting with custom white oak cabinetry paired with Calico White Q-Quartz countertops. A few other stand-out details include; separate Thermador Upright refrigerator & freezer, beautiful stonework above the Thermador Dual Fuel Range stove, gorgeous white and gold Liam Conical pendant lights above the center island from Visual Comfort, the elegantly gold Brizo Litze bridge faucet, and sleek gold tab edge cabinet hardware from Top Knobs.

Kitchen
Immagine di una cucina stile rurale di medie dimensioni con lavello sottopiano, ante lisce, top in quarzo composito, elettrodomestici in acciaio inossidabile, pavimento in legno massello medio, pavimento grigio, top grigio e ante in legno chiaro
Immagine di una cucina stile rurale di medie dimensioni con lavello sottopiano, ante lisce, top in quarzo composito, elettrodomestici in acciaio inossidabile, pavimento in legno massello medio, pavimento grigio, top grigio e ante in legno chiaro

This couple purchased a second home as a respite from city living. Living primarily in downtown Chicago the couple desired a place to connect with nature. The home is located on 80 acres and is situated far back on a wooded lot with a pond, pool and a detached rec room. The home includes four bedrooms and one bunkroom along with five full baths.
The home was stripped down to the studs, a total gut. Linc modified the exterior and created a modern look by removing the balconies on the exterior, removing the roof overhang, adding vertical siding and painting the structure black. The garage was converted into a detached rec room and a new pool was added complete with outdoor shower, concrete pavers, ipe wood wall and a limestone surround.
Kitchen Details:
-Cabinetry, custom rift cut white oak
-Light fixtures, Lightology
-Barstools, Article and refinished by Home Things
-Appliances, Thermadore, stovetop has a downdraft hood
-Island, Ceasarstone, raw concrete
-Sink and faucet, Delta faucet, sink is Franke
-White shiplap ceiling with white oak beams
-Flooring is rough wide plank white oak and distressed

Kitchen designed by Moda Interiors. Kitchen Flooring - Alabastino (Asciano) by Milano Stone; Benchtop - Dekton Enzo by Cosentino; Cabinet facings - Briggs Veneer, Biscotti, Cabinet Handles - SS 320mm Bar Handles by Zanda; All Appliances - Miele; Sink - Franke Double Sink Stainless Steel; Tap - Nuova Calare brushed nickel sink mixer in bench; Lighting - Adam Cruickshank Designer; Walls - Dulux Grand Piano.
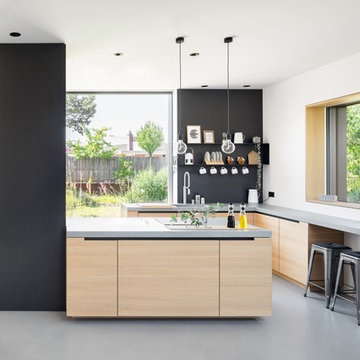
Foto di una cucina ad ambiente unico scandinava con ante lisce, ante in legno chiaro, top in cemento, paraspruzzi nero, pavimento in cemento, top grigio, lavello a vasca singola e pavimento grigio

Immagine di un grande cucina con isola centrale contemporaneo con lavello sottopiano, ante lisce, ante in legno chiaro, paraspruzzi nero, paraspruzzi in lastra di pietra, parquet chiaro, pavimento beige, top nero, top in marmo e elettrodomestici da incasso

Transitional beauty with warm walnut perimeter cabinets and blue island.
Idee per una grande cucina classica con lavello sottopiano, ante lisce, ante in legno chiaro, top in quarzo composito, paraspruzzi bianco, paraspruzzi in gres porcellanato, elettrodomestici in acciaio inossidabile, parquet chiaro, pavimento marrone e top bianco
Idee per una grande cucina classica con lavello sottopiano, ante lisce, ante in legno chiaro, top in quarzo composito, paraspruzzi bianco, paraspruzzi in gres porcellanato, elettrodomestici in acciaio inossidabile, parquet chiaro, pavimento marrone e top bianco
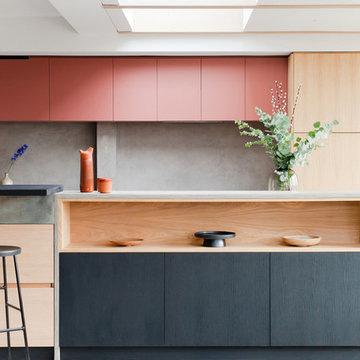
Esempio di un cucina con isola centrale contemporaneo con ante lisce, ante in legno chiaro, paraspruzzi grigio, pavimento grigio e top grigio

Cuisine ouverte et salle d'eau.
Esempio di una piccola cucina moderna con lavello a vasca singola, ante a filo, ante in legno chiaro, top in laminato, paraspruzzi multicolore, paraspruzzi con piastrelle in ceramica, elettrodomestici da incasso, pavimento alla veneziana, pavimento multicolore e top bianco
Esempio di una piccola cucina moderna con lavello a vasca singola, ante a filo, ante in legno chiaro, top in laminato, paraspruzzi multicolore, paraspruzzi con piastrelle in ceramica, elettrodomestici da incasso, pavimento alla veneziana, pavimento multicolore e top bianco
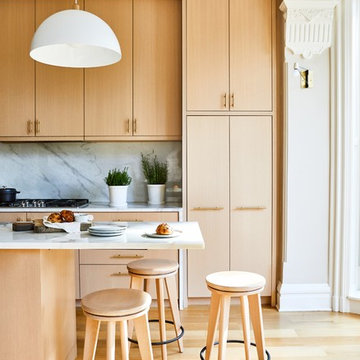
The project was divided into three phases over the course of seven years. We were originally hired to re-design the master bath. Phase two was more significant; the garden and parlor levels of the house would be reconfigured to work more efficiently with their lifestyle. The kitchen would double in size and would include a back staircase leading to a cozy den/office and back garden for dining al fresco. The last, most recent phase would include an update to the guest room and a larger, more functional teenage suite. When you work with great clients, it is a pleasure to keep coming back! It speaks to the relationship part of our job, which is one of my favorites.
Photo by Christian Harder

Une piece à vivre avec un ilot monumental pour les parties de finger food
Foto di una grande cucina moderna con lavello sottopiano, ante a filo, ante in legno chiaro, paraspruzzi nero, paraspruzzi in marmo, elettrodomestici neri, parquet chiaro, pavimento beige e top nero
Foto di una grande cucina moderna con lavello sottopiano, ante a filo, ante in legno chiaro, paraspruzzi nero, paraspruzzi in marmo, elettrodomestici neri, parquet chiaro, pavimento beige e top nero
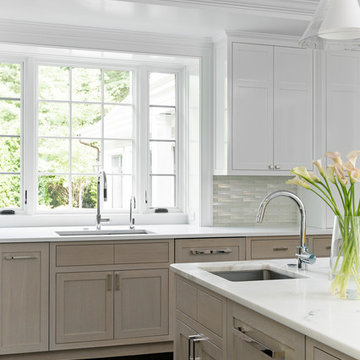
TEAM
Architect: Mellowes & Paladino Architects
Interior Design: LDa Architecture & Interiors
Builder: Kistler & Knapp Builders
Photographer: Sean Litchfield Photography
Cucine con ante in legno chiaro - Foto e idee per arredare
6