Cucine con ante in legno chiaro e soffitto in legno - Foto e idee per arredare
Filtra anche per:
Budget
Ordina per:Popolari oggi
1 - 20 di 522 foto

Weather House is a bespoke home for a young, nature-loving family on a quintessentially compact Northcote block.
Our clients Claire and Brent cherished the character of their century-old worker's cottage but required more considered space and flexibility in their home. Claire and Brent are camping enthusiasts, and in response their house is a love letter to the outdoors: a rich, durable environment infused with the grounded ambience of being in nature.
From the street, the dark cladding of the sensitive rear extension echoes the existing cottage!s roofline, becoming a subtle shadow of the original house in both form and tone. As you move through the home, the double-height extension invites the climate and native landscaping inside at every turn. The light-bathed lounge, dining room and kitchen are anchored around, and seamlessly connected to, a versatile outdoor living area. A double-sided fireplace embedded into the house’s rear wall brings warmth and ambience to the lounge, and inspires a campfire atmosphere in the back yard.
Championing tactility and durability, the material palette features polished concrete floors, blackbutt timber joinery and concrete brick walls. Peach and sage tones are employed as accents throughout the lower level, and amplified upstairs where sage forms the tonal base for the moody main bedroom. An adjacent private deck creates an additional tether to the outdoors, and houses planters and trellises that will decorate the home’s exterior with greenery.
From the tactile and textured finishes of the interior to the surrounding Australian native garden that you just want to touch, the house encapsulates the feeling of being part of the outdoors; like Claire and Brent are camping at home. It is a tribute to Mother Nature, Weather House’s muse.

Located out of sight in a big oak millwork "box" directly behind the kitchen, the spacious pantry is loaded with storage options behind its vertical grain rift oak cabinetry.
The Slide Mink backsplash tile from Facings of America is a bold contrast to the polished quartz countertop from Galleria of Stone.
Project Details // Now and Zen
Renovation, Paradise Valley, Arizona
Architecture: Drewett Works
Builder: Brimley Development
Interior Designer: Ownby Design
Photographer: Dino Tonn
Millwork: Rysso Peters
Limestone (Demitasse) flooring and walls: Solstice Stone
Faux plants: Botanical Elegance
https://www.drewettworks.com/now-and-zen/

Ispirazione per una cucina contemporanea con ante lisce, ante in legno chiaro, top in quarzo composito, elettrodomestici in acciaio inossidabile, parquet chiaro, top bianco e soffitto in legno

Foto di una grande cucina design con lavello sottopiano, ante lisce, ante in legno chiaro, paraspruzzi nero, top in superficie solida, paraspruzzi con piastrelle in pietra, elettrodomestici neri, pavimento in marmo, pavimento grigio e soffitto in legno

Ispirazione per una grande cucina minimal con ante in legno chiaro, top in marmo, paraspruzzi bianco, paraspruzzi in marmo, elettrodomestici bianchi, pavimento in gres porcellanato, pavimento bianco, top bianco e soffitto in legno

Designed by Malia Schultheis and built by Tru Form Tiny. This Tiny Home features Blue stained pine for the ceiling, pine wall boards in white, custom barn door, custom steel work throughout, and modern minimalist window trim. The Cabinetry is Maple with stainless steel countertop and hardware. The backsplash is a glass and stone mix. It only has a 2 burner cook top and no oven. The washer/ drier combo is in the kitchen area. Open shelving was installed to maintain an open feel.

Ispirazione per un'ampia cucina industriale con lavello a vasca singola, top in superficie solida, paraspruzzi grigio, paraspruzzi con piastrelle a listelli, elettrodomestici in acciaio inossidabile, pavimento con piastrelle in ceramica, pavimento grigio, top grigio, ante lisce, ante in legno chiaro e soffitto in legno

This family cabin had a full kitchen/dining addition and remodel. The cabinets are custom-built cherry with a natural finish. The countertops are Cambria "Bradshaw".
Designer: Ally Gonzales, Lampert Lumber, Rice Lake, WI
Contractor/Cabinet Builder: Damian Ferguson, Rice Lake, WI

cuisine facade placage chene, plan de travail marbre noir
Immagine di una piccola cucina a L design chiusa con lavello a vasca singola, ante a filo, ante in legno chiaro, top in marmo, paraspruzzi nero, paraspruzzi in marmo, elettrodomestici in acciaio inossidabile, pavimento con piastrelle in ceramica, nessuna isola, pavimento grigio, top nero e soffitto in legno
Immagine di una piccola cucina a L design chiusa con lavello a vasca singola, ante a filo, ante in legno chiaro, top in marmo, paraspruzzi nero, paraspruzzi in marmo, elettrodomestici in acciaio inossidabile, pavimento con piastrelle in ceramica, nessuna isola, pavimento grigio, top nero e soffitto in legno
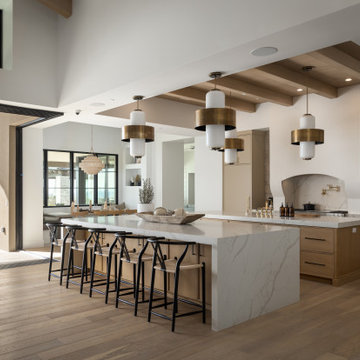
Ispirazione per una grande cucina tradizionale con lavello sottopiano, ante a filo, ante in legno chiaro, top in quarzo composito, paraspruzzi bianco, paraspruzzi in lastra di pietra, elettrodomestici in acciaio inossidabile, parquet chiaro, 2 o più isole, pavimento beige, top bianco e soffitto in legno
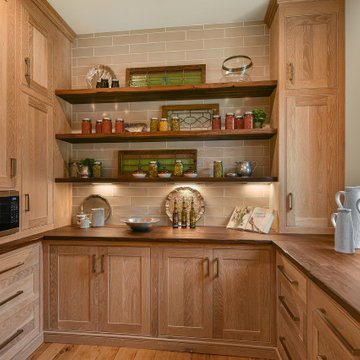
Back kitchen with double oven, microwave, and storage.
Immagine di una grande dispensa country con ante in stile shaker, ante in legno chiaro, top in legno, paraspruzzi beige, paraspruzzi in gres porcellanato, elettrodomestici in acciaio inossidabile, pavimento in legno massello medio, top marrone e soffitto in legno
Immagine di una grande dispensa country con ante in stile shaker, ante in legno chiaro, top in legno, paraspruzzi beige, paraspruzzi in gres porcellanato, elettrodomestici in acciaio inossidabile, pavimento in legno massello medio, top marrone e soffitto in legno

White oak acts as a visual and tactile counterpoint to dark brick throughout the home.
Esempio di una cucina moderna con lavello a vasca singola, ante lisce, ante in legno chiaro, top in quarzo composito, paraspruzzi grigio, paraspruzzi in quarzo composito, elettrodomestici da incasso, pavimento in cemento, pavimento grigio, top grigio e soffitto in legno
Esempio di una cucina moderna con lavello a vasca singola, ante lisce, ante in legno chiaro, top in quarzo composito, paraspruzzi grigio, paraspruzzi in quarzo composito, elettrodomestici da incasso, pavimento in cemento, pavimento grigio, top grigio e soffitto in legno

Blackened steel hardware contrasts the light Baltic birch and maple cabinets.
Photography by Kes Efstathiou
Foto di una cucina stile rurale con ante in legno chiaro, elettrodomestici neri, pavimento in cemento e soffitto in legno
Foto di una cucina stile rurale con ante in legno chiaro, elettrodomestici neri, pavimento in cemento e soffitto in legno

Foto di un cucina con isola centrale moderno con ante lisce, ante in legno chiaro, parquet scuro, top bianco, soffitto a volta e soffitto in legno

This enchanting kitchen space harmoniously blends rift-cut white oak, white-coated metal, and rich navy-blue, cultivating a modern and earthy ambiance. Elevated by statement pendant lights, the island with its curved ends and open display shelving becomes a captivating focal point, adding a touch of intrigue and charm to the overall design.
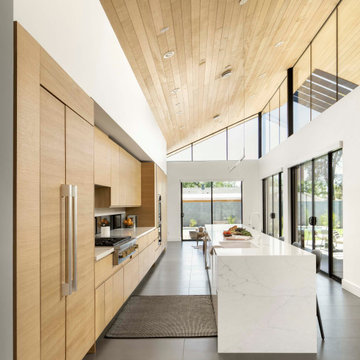
Foto di una cucina moderna con lavello da incasso, ante in legno chiaro, top in quarzo composito, paraspruzzi a finestra, pavimento grigio, top bianco e soffitto in legno

This 1960s home was in original condition and badly in need of some functional and cosmetic updates. We opened up the great room into an open concept space, converted the half bathroom downstairs into a full bath, and updated finishes all throughout with finishes that felt period-appropriate and reflective of the owner's Asian heritage.
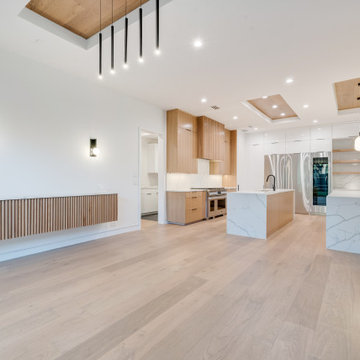
Immagine di una cucina minimalista con lavello sottopiano, ante lisce, ante in legno chiaro, top in quarzo composito, paraspruzzi bianco, paraspruzzi in lastra di pietra, elettrodomestici in acciaio inossidabile, parquet chiaro, 2 o più isole, pavimento marrone, top bianco e soffitto in legno
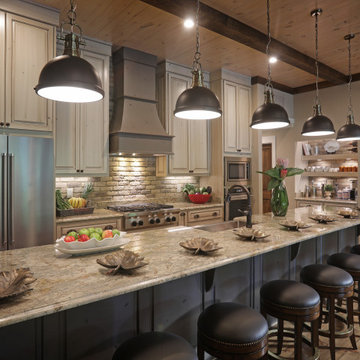
Completely renovated kitchen including all new cabinets, island, appliances, lighting and finishes.
Foto di una cucina rustica con lavello stile country, ante con bugna sagomata, ante in legno chiaro, paraspruzzi grigio, elettrodomestici in acciaio inossidabile, pavimento in legno massello medio, pavimento marrone, top beige e soffitto in legno
Foto di una cucina rustica con lavello stile country, ante con bugna sagomata, ante in legno chiaro, paraspruzzi grigio, elettrodomestici in acciaio inossidabile, pavimento in legno massello medio, pavimento marrone, top beige e soffitto in legno

Foto di una cucina minimalista con lavello sottopiano, ante lisce, ante in legno chiaro, top alla veneziana, paraspruzzi bianco, elettrodomestici da incasso, parquet chiaro, top bianco e soffitto in legno
Cucine con ante in legno chiaro e soffitto in legno - Foto e idee per arredare
1