Cucine bianche con ante in legno chiaro - Foto e idee per arredare
Filtra anche per:
Budget
Ordina per:Popolari oggi
1 - 20 di 6.916 foto
1 di 3

Coastal contemporary finishes and furniture designed by Interior Designer and Realtor Jessica Koltun in Dallas, TX. #designingdreams
Immagine di una cucina costiera di medie dimensioni con lavello a vasca singola, ante in stile shaker, ante in legno chiaro, top in quarzo composito, paraspruzzi grigio, paraspruzzi in gres porcellanato, elettrodomestici in acciaio inossidabile, parquet chiaro, pavimento marrone e top bianco
Immagine di una cucina costiera di medie dimensioni con lavello a vasca singola, ante in stile shaker, ante in legno chiaro, top in quarzo composito, paraspruzzi grigio, paraspruzzi in gres porcellanato, elettrodomestici in acciaio inossidabile, parquet chiaro, pavimento marrone e top bianco

Kitchen remodel with reclaimed wood cabinetry and industrial details. Photography by Manolo Langis.
Located steps away from the beach, the client engaged us to transform a blank industrial loft space to a warm inviting space that pays respect to its industrial heritage. We use anchored large open space with a sixteen foot conversation island that was constructed out of reclaimed logs and plumbing pipes. The island itself is divided up into areas for eating, drinking, and reading. Bringing this theme into the bedroom, the bed was constructed out of 12x12 reclaimed logs anchored by two bent steel plates for side tables.

This is a great house. Perched high on a private, heavily wooded site, it has a rustic contemporary aesthetic. Vaulted ceilings, sky lights, large windows and natural materials punctuate the main spaces. The existing large format mosaic slate floor grabs your attention upon entering the home extending throughout the foyer, kitchen, and family room.
Specific requirements included a larger island with workspace for each of the homeowners featuring a homemade pasta station which requires small appliances on lift-up mechanisms as well as a custom-designed pasta drying rack. Both chefs wanted their own prep sink on the island complete with a garbage “shoot” which we concealed below sliding cutting boards. A second and overwhelming requirement was storage for a large collection of dishes, serving platters, specialty utensils, cooking equipment and such. To meet those needs we took the opportunity to get creative with storage: sliding doors were designed for a coffee station adjacent to the main sink; hid the steam oven, microwave and toaster oven within a stainless steel niche hidden behind pantry doors; added a narrow base cabinet adjacent to the range for their large spice collection; concealed a small broom closet behind the refrigerator; and filled the only available wall with full-height storage complete with a small niche for charging phones and organizing mail. We added 48” high base cabinets behind the main sink to function as a bar/buffet counter as well as overflow for kitchen items.
The client’s existing vintage commercial grade Wolf stove and hood commands attention with a tall backdrop of exposed brick from the fireplace in the adjacent living room. We loved the rustic appeal of the brick along with the existing wood beams, and complimented those elements with wired brushed white oak cabinets. The grayish stain ties in the floor color while the slab door style brings a modern element to the space. We lightened the color scheme with a mix of white marble and quartz countertops. The waterfall countertop adjacent to the dining table shows off the amazing veining of the marble while adding contrast to the floor. Special materials are used throughout, featured on the textured leather-wrapped pantry doors, patina zinc bar countertop, and hand-stitched leather cabinet hardware. We took advantage of the tall ceilings by adding two walnut linear pendants over the island that create a sculptural effect and coordinated them with the new dining pendant and three wall sconces on the beam over the main sink.

Ispirazione per una cucina moderna di medie dimensioni con parquet chiaro, pavimento marrone, lavello a vasca singola, ante lisce, ante in legno chiaro, top in quarzo composito, elettrodomestici in acciaio inossidabile e top bianco

Idee per una piccola cucina nordica con lavello sottopiano, ante in stile shaker, ante in legno chiaro, top in quarzo composito, paraspruzzi beige, paraspruzzi con piastrelle in ceramica, elettrodomestici in acciaio inossidabile, parquet scuro, pavimento marrone e top bianco

Esempio di una cucina costiera con lavello stile country, ante lisce, ante in legno chiaro, paraspruzzi bianco, elettrodomestici in acciaio inossidabile, parquet chiaro, pavimento beige e top bianco

Bright and airy cottage kitchen with natural wood accents and a pop of blue.
Foto di una piccola cucina stile marinaro con ante in stile shaker, ante in legno chiaro, top in quarzo composito, paraspruzzi blu, paraspruzzi con piastrelle in terracotta, elettrodomestici da incasso, top bianco e soffitto a volta
Foto di una piccola cucina stile marinaro con ante in stile shaker, ante in legno chiaro, top in quarzo composito, paraspruzzi blu, paraspruzzi con piastrelle in terracotta, elettrodomestici da incasso, top bianco e soffitto a volta

Une cuisine tout équipé avec de l'électroménager encastré et un îlot ouvert sur la salle à manger.
Ispirazione per una piccola cucina scandinava con lavello a vasca singola, ante a filo, ante in legno chiaro, top in legno, paraspruzzi nero, elettrodomestici da incasso, pavimento in legno verniciato e pavimento grigio
Ispirazione per una piccola cucina scandinava con lavello a vasca singola, ante a filo, ante in legno chiaro, top in legno, paraspruzzi nero, elettrodomestici da incasso, pavimento in legno verniciato e pavimento grigio
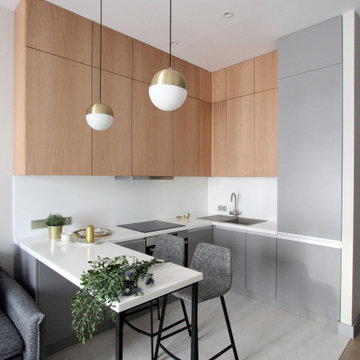
Foto di una cucina ad U design con ante lisce, ante in legno chiaro, paraspruzzi bianco, penisola, pavimento grigio e top bianco
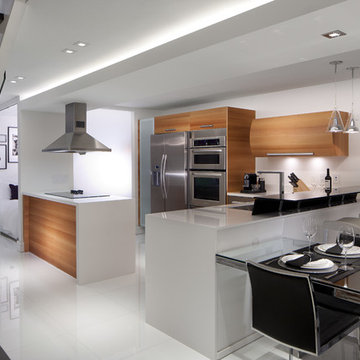
View of kitchen and dining area. The kitchen is by Italkraft and features white quartz counter-tops by Santino Design. The black leather 'S' chairs with metal chrome are from KOM. RS3 designed the custom-created cantilevered black glass bartop. Fabricated by MDV Glass. Modern dropped ceiling features contemporary recessed lighting and hidden LED strips. Custom floating dining table was also designed by RS3 and fabricated by Arlican Wood Inc.
White Glass floors are from Opustone.
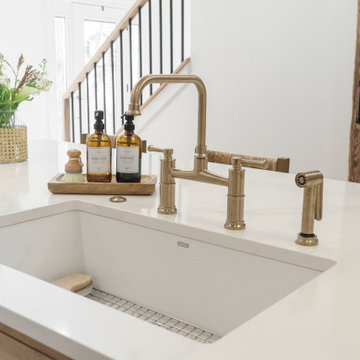
Esempio di una grande cucina moderna con lavello sottopiano, ante in stile shaker, ante in legno chiaro, top in quarzo composito, paraspruzzi multicolore, paraspruzzi con piastrelle in pietra, elettrodomestici in acciaio inossidabile, parquet chiaro, pavimento beige e top bianco

Our San Francisco studio added a bright palette, striking artwork, and thoughtful decor throughout this gorgeous home to create a warm, welcoming haven. We added cozy, comfortable furnishings and plenty of seating in the living room for family get-togethers. The bedroom was designed to create a soft, soothing appeal with a neutral beige theme, natural textures, and beautiful artwork. In the bathroom, the freestanding bathtub creates an attractive focal point, making it a space for relaxation and rejuvenation. We also designed a lovely sauna – a luxurious addition to the home. In the large kitchen, we added stylish countertops, pendant lights, and stylish chairs, making it a great space to hang out.
---
Project designed by ballonSTUDIO. They discreetly tend to the interior design needs of their high-net-worth individuals in the greater Bay Area and to their second home locations.
For more about ballonSTUDIO, see here: https://www.ballonstudio.com/
To learn more about this project, see here: https://www.ballonstudio.com/filbertstreet

Key decor elements include:
Pendants: Grain pendants by Brendan Ravenhill Studio
Stools: Beetle counter chair by Gubi from Design Public Group
Large brass bowl: Michael Verheyden
Marble Cannister: Michael Verheyden
Art: Untitled (1010) by Bo Joseph from Sears Peyton Gallery

Open concept kitchen with prep kitchen/butler's pantry. Integrated appliances.
Idee per una cucina nordica con lavello a vasca singola, ante lisce, ante in legno chiaro, top in quarzo composito, paraspruzzi bianco, paraspruzzi in gres porcellanato, elettrodomestici da incasso, parquet chiaro, top bianco e soffitto a volta
Idee per una cucina nordica con lavello a vasca singola, ante lisce, ante in legno chiaro, top in quarzo composito, paraspruzzi bianco, paraspruzzi in gres porcellanato, elettrodomestici da incasso, parquet chiaro, top bianco e soffitto a volta
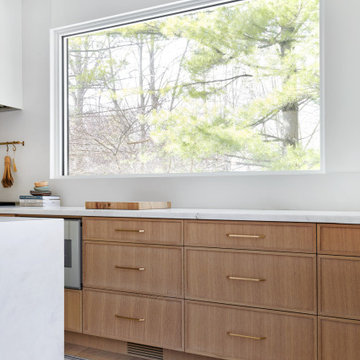
A closer look at our rift cut white oak Slim Shaker cabinets.
Ispirazione per una cucina design di medie dimensioni con lavello sottopiano, ante in stile shaker, ante in legno chiaro, top in marmo, paraspruzzi bianco, elettrodomestici in acciaio inossidabile, parquet chiaro, pavimento beige e top bianco
Ispirazione per una cucina design di medie dimensioni con lavello sottopiano, ante in stile shaker, ante in legno chiaro, top in marmo, paraspruzzi bianco, elettrodomestici in acciaio inossidabile, parquet chiaro, pavimento beige e top bianco

We took a builder basic home and did what others said could not be done. We removed a structural wall that divided the family room -dining area with the living room. Moved the kitchen from its original layout to face the backyard with a view the whole family could enjoy. We focus on clean, simple lines, minimalism, and functionality without sacrificing beauty. White walls, wood floors, modern furniture, and minimalist decor are all hallmark traits of a California aesthetic.
A lot of cost were invested into changing the structure so we keep the materials simple, but we were still able to add wood features in the home like the island, the warm toned light fixture centered over the island adds depth to this personal home.
Designer Bonnie Bagley Catlin
Builder Artistic Design and Remodeling
Photographer James Furman

Idee per una cucina scandinava di medie dimensioni con ante lisce, ante in legno chiaro, paraspruzzi grigio, top bianco, lavello sottopiano, top in quarzo composito, elettrodomestici in acciaio inossidabile, pavimento in legno massello medio, pavimento marrone e paraspruzzi in gres porcellanato

Idee per una piccola cucina nordica con lavello stile country, ante lisce, ante in legno chiaro, top in quarzo composito, paraspruzzi grigio, paraspruzzi con piastrelle a mosaico, elettrodomestici in acciaio inossidabile, parquet chiaro, pavimento beige e top grigio
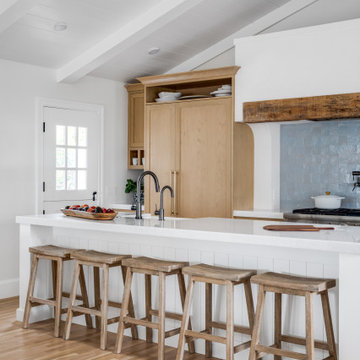
Bright and airy cottage kitchen with natural wood accents and a pop of blue.
Esempio di una piccola cucina costiera con ante in stile shaker, ante in legno chiaro, top in quarzo composito, paraspruzzi blu, paraspruzzi con piastrelle in terracotta, elettrodomestici da incasso, top bianco e soffitto a volta
Esempio di una piccola cucina costiera con ante in stile shaker, ante in legno chiaro, top in quarzo composito, paraspruzzi blu, paraspruzzi con piastrelle in terracotta, elettrodomestici da incasso, top bianco e soffitto a volta
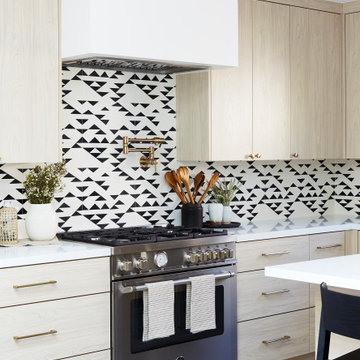
Idee per una cucina contemporanea con ante lisce, ante in legno chiaro, paraspruzzi multicolore, elettrodomestici in acciaio inossidabile, pavimento grigio e top bianco
Cucine bianche con ante in legno chiaro - Foto e idee per arredare
1