Cucine con lavello da incasso e ante in legno chiaro - Foto e idee per arredare
Filtra anche per:
Budget
Ordina per:Popolari oggi
1 - 20 di 5.648 foto
1 di 3

This residence was a complete gut renovation of a 4-story row house in Park Slope, and included a new rear extension and penthouse addition. The owners wished to create a warm, family home using a modern language that would act as a clean canvas to feature rich textiles and items from their world travels. As with most Brooklyn row houses, the existing house suffered from a lack of natural light and connection to exterior spaces, an issue that Principal Brendan Coburn is acutely aware of from his experience re-imagining historic structures in the New York area. The resulting architecture is designed around moments featuring natural light and views to the exterior, of both the private garden and the sky, throughout the house, and a stripped-down language of detailing and finishes allows for the concept of the modern-natural to shine.
Upon entering the home, the kitchen and dining space draw you in with views beyond through the large glazed opening at the rear of the house. An extension was built to allow for a large sunken living room that provides a family gathering space connected to the kitchen and dining room, but remains distinctly separate, with a strong visual connection to the rear garden. The open sculptural stair tower was designed to function like that of a traditional row house stair, but with a smaller footprint. By extending it up past the original roof level into the new penthouse, the stair becomes an atmospheric shaft for the spaces surrounding the core. All types of weather – sunshine, rain, lightning, can be sensed throughout the home through this unifying vertical environment. The stair space also strives to foster family communication, making open living spaces visible between floors. At the upper-most level, a free-form bench sits suspended over the stair, just by the new roof deck, which provides at-ease entertaining. Oak was used throughout the home as a unifying material element. As one travels upwards within the house, the oak finishes are bleached to further degrees as a nod to how light enters the home.
The owners worked with CWB to add their own personality to the project. The meter of a white oak and blackened steel stair screen was designed by the family to read “I love you” in Morse Code, and tile was selected throughout to reference places that hold special significance to the family. To support the owners’ comfort, the architectural design engages passive house technologies to reduce energy use, while increasing air quality within the home – a strategy which aims to respect the environment while providing a refuge from the harsh elements of urban living.
This project was published by Wendy Goodman as her Space of the Week, part of New York Magazine’s Design Hunting on The Cut.
Photography by Kevin Kunstadt

Esempio di una piccola cucina contemporanea con lavello da incasso, ante lisce, ante in legno chiaro, top in quarzo composito, paraspruzzi grigio, paraspruzzi in lastra di pietra, elettrodomestici neri, parquet chiaro, pavimento marrone e top grigio
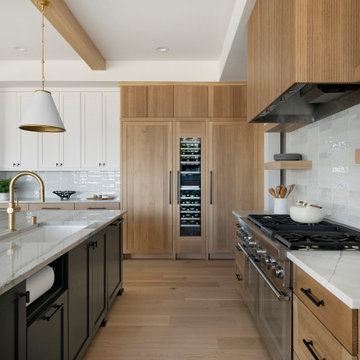
10’ beamed ceilings connect the main floor living spaces which includes a chef-style kitchen featuring a Thermador 48” range and 30” refrigerator and freezer columns that flank the wine cooler. The kitchen also features reeded white oak cabinetry and quartzite countertops which match the quartzite detail around the fireplace.
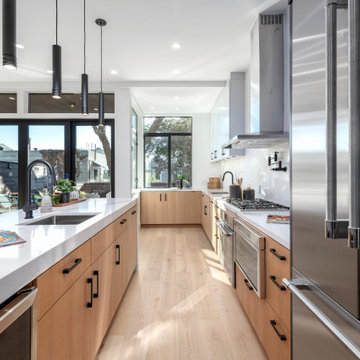
Idee per una cucina minimalista di medie dimensioni con lavello da incasso, ante lisce, ante in legno chiaro, top in quarzo composito, paraspruzzi bianco, paraspruzzi in quarzo composito, elettrodomestici in acciaio inossidabile, parquet chiaro e top bianco
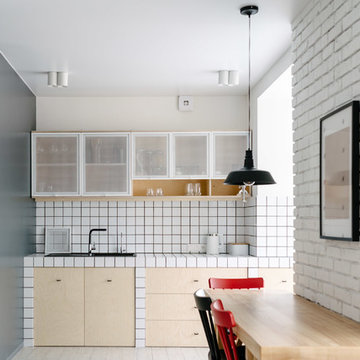
Luciano Spinelli
Ispirazione per una cucina nordica con lavello da incasso, ante lisce, ante in legno chiaro, top piastrellato, paraspruzzi bianco, pavimento beige e top bianco
Ispirazione per una cucina nordica con lavello da incasso, ante lisce, ante in legno chiaro, top piastrellato, paraspruzzi bianco, pavimento beige e top bianco
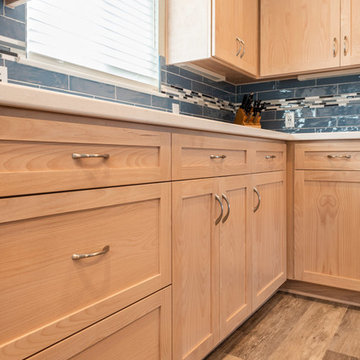
©2018 Sligh Cabinets, Inc. | Custom Cabinetry by Sligh Cabinets, Inc.
Foto di una cucina costiera di medie dimensioni con lavello da incasso, ante in stile shaker, ante in legno chiaro, top in quarzo composito, paraspruzzi blu, paraspruzzi con piastrelle in ceramica, elettrodomestici in acciaio inossidabile, pavimento in laminato, pavimento beige e top multicolore
Foto di una cucina costiera di medie dimensioni con lavello da incasso, ante in stile shaker, ante in legno chiaro, top in quarzo composito, paraspruzzi blu, paraspruzzi con piastrelle in ceramica, elettrodomestici in acciaio inossidabile, pavimento in laminato, pavimento beige e top multicolore

www.foto-und-design.com
Idee per una cucina contemporanea di medie dimensioni con lavello da incasso, ante lisce, ante in legno chiaro, top in granito, elettrodomestici neri, pavimento in ardesia, pavimento nero e top nero
Idee per una cucina contemporanea di medie dimensioni con lavello da incasso, ante lisce, ante in legno chiaro, top in granito, elettrodomestici neri, pavimento in ardesia, pavimento nero e top nero
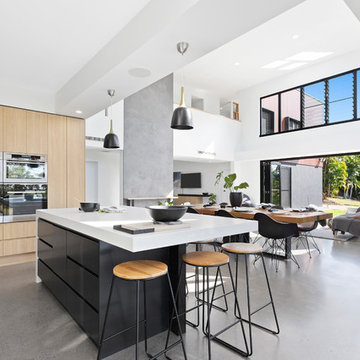
Real Property Photography.
Kitchen by Kitchens R Us
This large kitchen island is the perfect space to whip up a feast or to sit and chat with the kids over breakfast and the fully integrated coffee machine, microwave and dishwashers keeps the space stylish and minimalist.
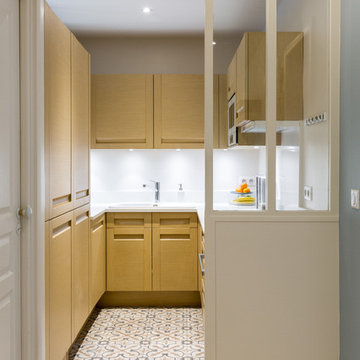
Stéphane Vasco
Idee per una piccola cucina ad U scandinava chiusa con lavello da incasso, ante in legno chiaro, paraspruzzi bianco, elettrodomestici da incasso e nessuna isola
Idee per una piccola cucina ad U scandinava chiusa con lavello da incasso, ante in legno chiaro, paraspruzzi bianco, elettrodomestici da incasso e nessuna isola

Barry Calhoun Photography
Immagine di un'ampia cucina minimalista con ante lisce, top in granito, parquet chiaro, paraspruzzi a finestra, elettrodomestici neri, pavimento beige, lavello da incasso, ante in legno chiaro, paraspruzzi nero e top nero
Immagine di un'ampia cucina minimalista con ante lisce, top in granito, parquet chiaro, paraspruzzi a finestra, elettrodomestici neri, pavimento beige, lavello da incasso, ante in legno chiaro, paraspruzzi nero e top nero
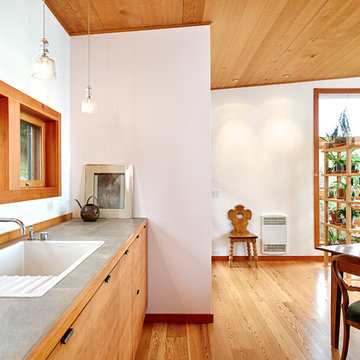
Rob Skelton, Keoni Photos
Immagine di una piccola cucina minimalista con ante lisce, ante in legno chiaro, top piastrellato, parquet chiaro, nessuna isola, lavello da incasso, elettrodomestici in acciaio inossidabile, pavimento marrone e top grigio
Immagine di una piccola cucina minimalista con ante lisce, ante in legno chiaro, top piastrellato, parquet chiaro, nessuna isola, lavello da incasso, elettrodomestici in acciaio inossidabile, pavimento marrone e top grigio
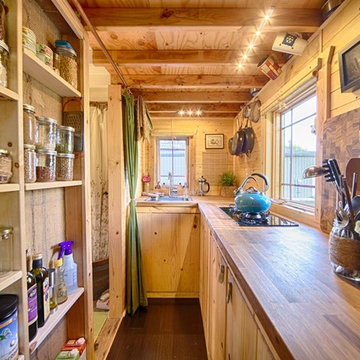
http://chrisandmalissa.com/
Immagine di una cucina stile rurale chiusa con lavello da incasso, ante lisce, ante in legno chiaro e top in legno
Immagine di una cucina stile rurale chiusa con lavello da incasso, ante lisce, ante in legno chiaro e top in legno

This three story loft development was the harbinger of the
revitalization movement in Downtown Phoenix. With a versatile
layout and industrial finishes, Studio D’s design softened
the space while retaining the commercial essence of the loft.
The design focused primarily on furniture and fixtures with some material selections.
Targeting a high end aesthetic, the design lead was able to
value engineer the budget by mixing custom designed pieces
with retail pieces, concentrating the effort on high impact areas.
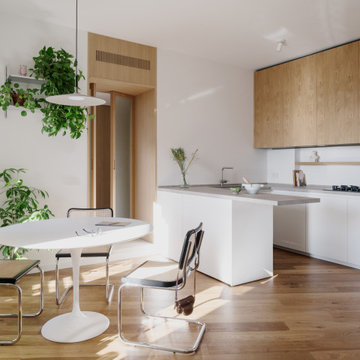
Immagine di un cucina con isola centrale minimalista con lavello da incasso, ante lisce, ante in legno chiaro, top in superficie solida, paraspruzzi bianco, parquet scuro e top grigio

Ispirazione per una cucina design con lavello da incasso, ante in legno chiaro, top in quarzo composito, paraspruzzi a finestra, pavimento grigio, top bianco e soffitto in legno

Mountain Modern Kitchen featuring a built-in Sub-Zero Refrigerator.
Idee per un'ampia cucina stile rurale con lavello da incasso, ante lisce, ante in legno chiaro, top in quarzite, paraspruzzi beige, paraspruzzi in lastra di pietra, elettrodomestici in acciaio inossidabile, parquet chiaro, pavimento marrone e top beige
Idee per un'ampia cucina stile rurale con lavello da incasso, ante lisce, ante in legno chiaro, top in quarzite, paraspruzzi beige, paraspruzzi in lastra di pietra, elettrodomestici in acciaio inossidabile, parquet chiaro, pavimento marrone e top beige
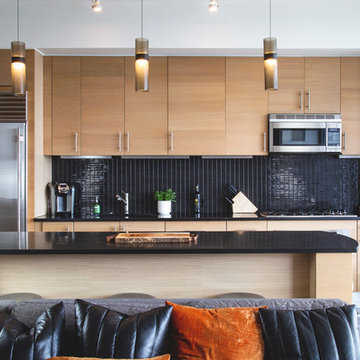
Inspired by a design scheme described as “moody masculine” in this New York City residence, designer Susanne Fox created a dark, simple, and modern look for this gorgeous open kitchen in Midtown.
Nemo Tile’s Glazed Stack mosaic in glossy black was selected for the backsplash. The contrast between the dark glazing and the light wood cabinets creates a beautiful sleek look while the natural light plays on the tile and creates gorgeous movement through the space.
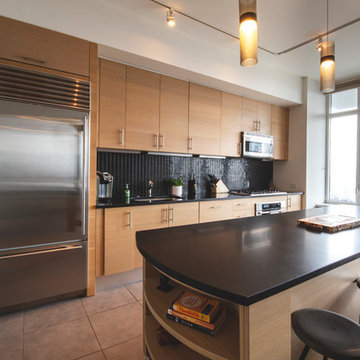
Inspired by a design scheme described as “moody masculine” in this New York City residence, designer Susanne Fox created a dark, simple, and modern look for this gorgeous open kitchen in Midtown.
Nemo Tile’s Glazed Stack mosaic in glossy black was selected for the backsplash. The contrast between the dark glazing and the light wood cabinets creates a beautiful sleek look while the natural light plays on the tile and creates gorgeous movement through the space.

A baby was on the way and time was of the essence when the clients, a young family, approached us to re-imagine the interior of their three storey Victorian townhouse. Within a full redecoration, we focussed the budget on the key spaces of the kitchen, family bathroom and master bedroom (sleep is precious, after all) with entertaining and relaxed family living in mind.
The new interventions are designed to work in harmony with the building’s period features and the clients’ collections of objects, furniture and artworks. A palette of warm whites, punctuated with whitewashed timber and the occasional pastel hue makes a calming backdrop to family life.
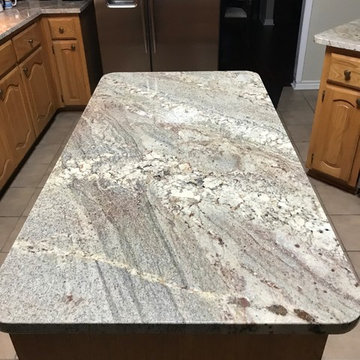
Idee per una cucina classica di medie dimensioni con lavello da incasso, ante con bugna sagomata, ante in legno chiaro, top in granito, paraspruzzi grigio, paraspruzzi in lastra di pietra, elettrodomestici in acciaio inossidabile, pavimento in gres porcellanato, pavimento beige e top grigio
Cucine con lavello da incasso e ante in legno chiaro - Foto e idee per arredare
1