Cucine con ante in legno bruno e top in saponaria - Foto e idee per arredare
Filtra anche per:
Budget
Ordina per:Popolari oggi
141 - 160 di 908 foto
1 di 3
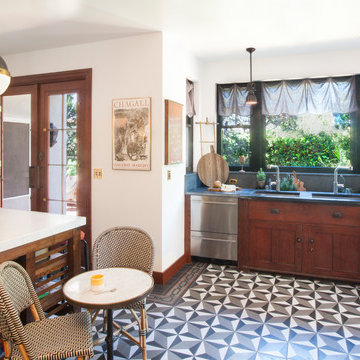
The tall custom cabinet was inspired by old libraries.
Esempio di una grande cucina eclettica con lavello sottopiano, ante in stile shaker, ante in legno bruno, top in saponaria, paraspruzzi bianco, paraspruzzi con piastrelle in ceramica, elettrodomestici colorati e pavimento in cemento
Esempio di una grande cucina eclettica con lavello sottopiano, ante in stile shaker, ante in legno bruno, top in saponaria, paraspruzzi bianco, paraspruzzi con piastrelle in ceramica, elettrodomestici colorati e pavimento in cemento
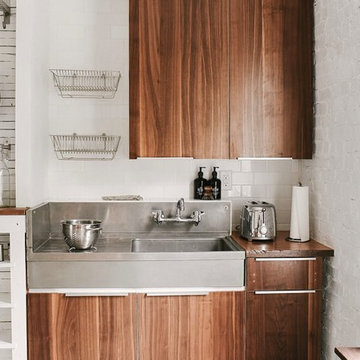
A sink salvaged from a Philadelphia school cafeteria and custom cabinets of Rosewood (salvaged from the garage below) define the kitchen. Built-in shelves and pot storage backed with gloss painted lathe offer a wipe-able, durable wall finish, while Ikea dish racks take advantage of vertical space and keep minimal counter space free.
Kate Swan Photography
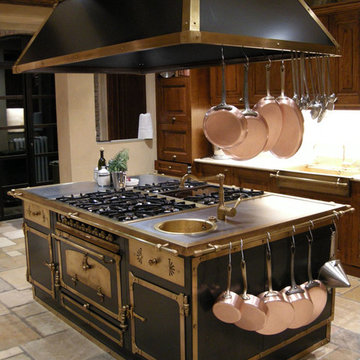
An antique reclaimed custom Italian oven showcased in an award winning design Italian Villa featuring our old salvaged Arcane Limestone Floors installed with a dark 'hay Stack' gout lines.
The grout color selection added more uniformity to our stone and helped darken the overall Hue of the Stone floor so it seamlessly blends with its darker environment.
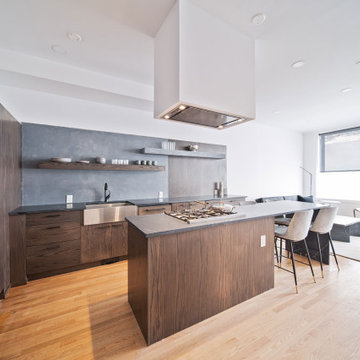
Interior design of modern apartment kitchen with white walls and wood floors. Including wood cabinets and gray soapstone countertops with concrete backsplash.
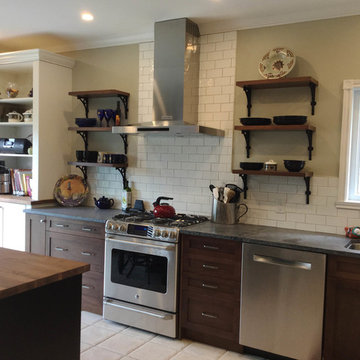
Idee per una cucina tradizionale di medie dimensioni con lavello sottopiano, ante in stile shaker, ante in legno bruno, top in saponaria, paraspruzzi bianco, paraspruzzi con piastrelle in ceramica e elettrodomestici in acciaio inossidabile
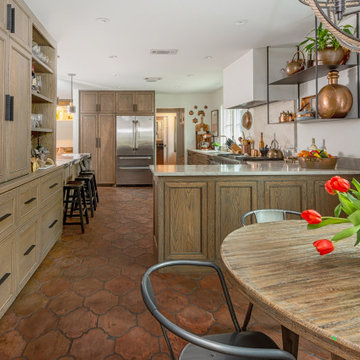
Foto di una cucina mediterranea di medie dimensioni con lavello sottopiano, ante in stile shaker, ante in legno bruno, top in saponaria, paraspruzzi in quarzo composito, elettrodomestici in acciaio inossidabile, pavimento con piastrelle in ceramica, pavimento marrone e top nero
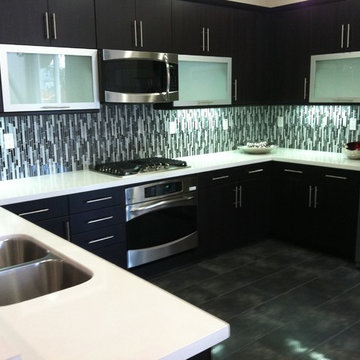
Picketfence Design Studio
Esempio di una cucina minimalista di medie dimensioni con lavello a doppia vasca, ante lisce, ante in legno bruno, top in saponaria, paraspruzzi multicolore, paraspruzzi con piastrelle a listelli, elettrodomestici in acciaio inossidabile, pavimento con piastrelle in ceramica e nessuna isola
Esempio di una cucina minimalista di medie dimensioni con lavello a doppia vasca, ante lisce, ante in legno bruno, top in saponaria, paraspruzzi multicolore, paraspruzzi con piastrelle a listelli, elettrodomestici in acciaio inossidabile, pavimento con piastrelle in ceramica e nessuna isola
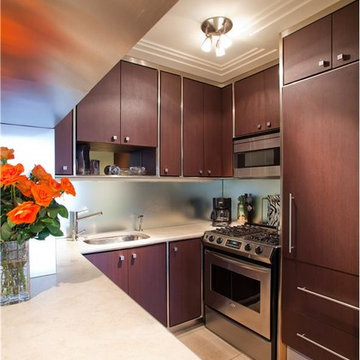
Idee per una piccola cucina chic con lavello sottopiano, ante lisce, ante in legno bruno, top in saponaria, paraspruzzi con lastra di vetro, elettrodomestici colorati, pavimento con piastrelle in ceramica e penisola
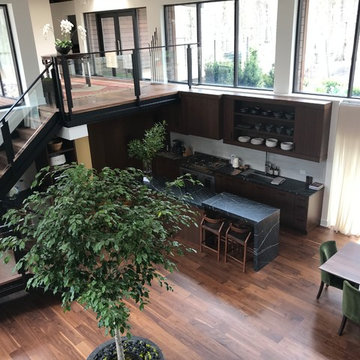
Custom Kitchen with Soapstone Counter Tops
Ispirazione per un cucina con isola centrale minimalista con lavello a doppia vasca, ante lisce, top in saponaria, paraspruzzi bianco, paraspruzzi in gres porcellanato, elettrodomestici colorati, parquet scuro, pavimento marrone, top grigio e ante in legno bruno
Ispirazione per un cucina con isola centrale minimalista con lavello a doppia vasca, ante lisce, top in saponaria, paraspruzzi bianco, paraspruzzi in gres porcellanato, elettrodomestici colorati, parquet scuro, pavimento marrone, top grigio e ante in legno bruno
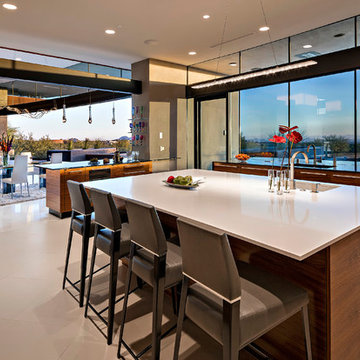
Ispirazione per una grande cucina minimalista con lavello a doppia vasca, ante lisce, ante in legno bruno, top in saponaria, paraspruzzi beige, paraspruzzi in lastra di pietra, elettrodomestici in acciaio inossidabile e pavimento con piastrelle in ceramica
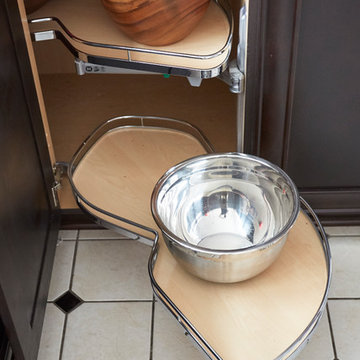
Blind corner cabinet organizers: swing-out shelves
The goal of the project was to create a more functional kitchen, but to remodel with an eco-friendly approach. To minimize the waste going into the landfill, all the old cabinetry and appliances were donated, and the kitchen floor was kept intact because it was in great condition. The challenge was to design the kitchen around the existing floor and the natural soapstone the client fell in love with. The clients continued with the sustainable theme throughout the room with the new materials chosen: The back splash tiles are eco-friendly and hand-made in the USA.. The custom range hood was a beautiful addition to the kitchen. We maximized the counter space around the custom sink by extending the integral drain board above the dishwasher to create more prep space. In the adjacent laundry room, we continued the same color scheme to create a custom wall of cabinets to incorporate a hidden laundry shoot, and dog area. We also added storage around the washer and dryer including two different types of hanging for drying purposes.
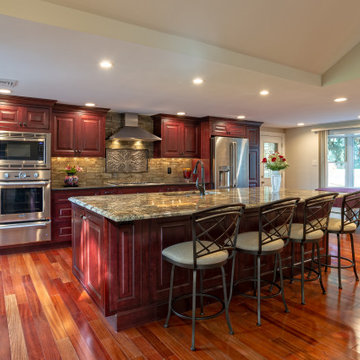
This beautiful Craftsman style kitchen feature Brighton Inset Cherry raise panel door style. With bookend pantries it just makes for a spacious cooking area. Also a larger island it is perfect workspace for a second cook, as well as a eating area for the the family. Soapstone tops in the cooking area and granite on the island with stone back splash just makes this a show kitchen for any home.
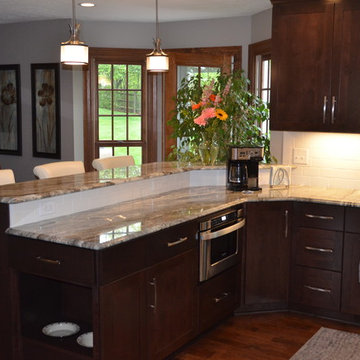
Ispirazione per una cucina classica di medie dimensioni con lavello a doppia vasca, ante in stile shaker, ante in legno bruno, top in saponaria, paraspruzzi bianco, paraspruzzi con piastrelle diamantate, elettrodomestici in acciaio inossidabile, parquet scuro e penisola
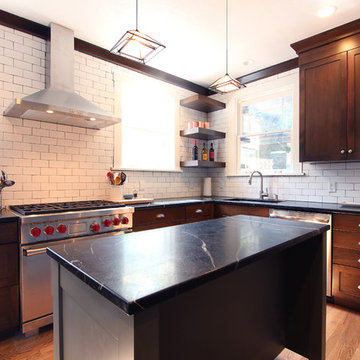
Floating shelves were used in a corner where a cabinet could have been placed but would have blocked some of the natural light that the windows provide. Subway tile was used up the entire wall.
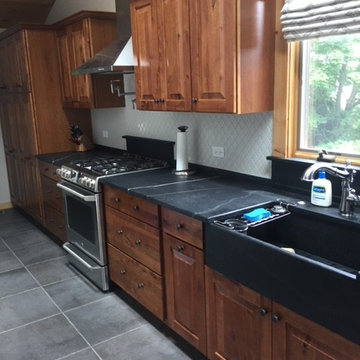
Foto di una cucina parallela contemporanea chiusa e di medie dimensioni con lavello stile country, ante con bugna sagomata, ante in legno bruno, top in saponaria, paraspruzzi bianco, paraspruzzi con piastrelle a mosaico, elettrodomestici in acciaio inossidabile, pavimento con piastrelle in ceramica, nessuna isola, pavimento grigio e top nero
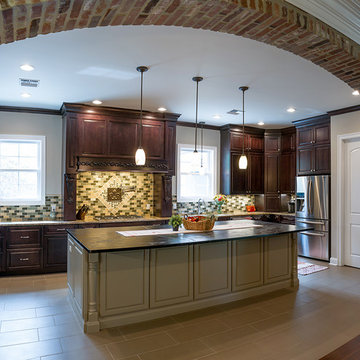
photos by Gage Seaux
Immagine di una grande cucina tradizionale con lavello sottopiano, ante con bugna sagomata, ante in legno bruno, top in saponaria, paraspruzzi verde, paraspruzzi con piastrelle a mosaico, elettrodomestici in acciaio inossidabile e pavimento con piastrelle in ceramica
Immagine di una grande cucina tradizionale con lavello sottopiano, ante con bugna sagomata, ante in legno bruno, top in saponaria, paraspruzzi verde, paraspruzzi con piastrelle a mosaico, elettrodomestici in acciaio inossidabile e pavimento con piastrelle in ceramica
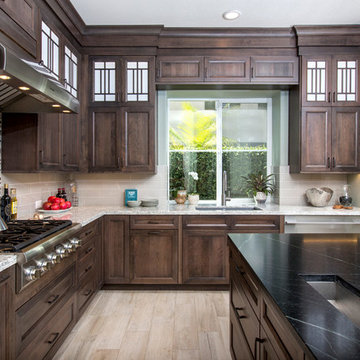
Esempio di un'ampia cucina classica con lavello a vasca singola, ante con riquadro incassato, ante in legno bruno, top in saponaria, paraspruzzi beige, paraspruzzi con lastra di vetro, elettrodomestici in acciaio inossidabile e pavimento in gres porcellanato
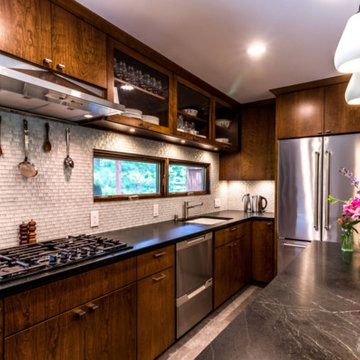
Foto di una piccola cucina tradizionale chiusa con lavello sottopiano, ante lisce, ante in legno bruno, top in saponaria, paraspruzzi bianco, elettrodomestici in acciaio inossidabile, pavimento grigio e top nero
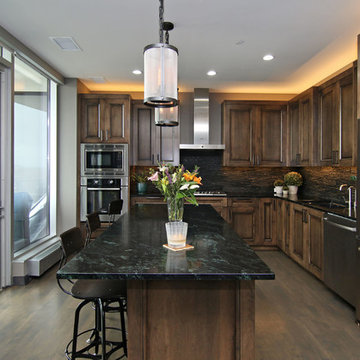
Brandon Rowell Photography
Foto di una cucina classica di medie dimensioni con lavello sottopiano, top in saponaria, paraspruzzi grigio, paraspruzzi con piastrelle in pietra, elettrodomestici in acciaio inossidabile, ante in stile shaker, ante in legno bruno e parquet scuro
Foto di una cucina classica di medie dimensioni con lavello sottopiano, top in saponaria, paraspruzzi grigio, paraspruzzi con piastrelle in pietra, elettrodomestici in acciaio inossidabile, ante in stile shaker, ante in legno bruno e parquet scuro
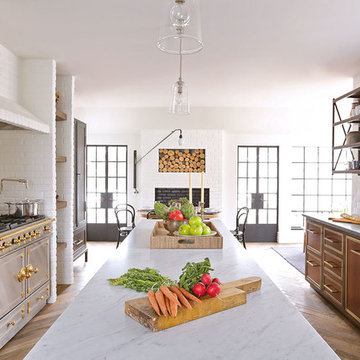
White brick and a massive marble island keep this kitchen light and bright while rich cabinets with brass details and soapstone counters add a masculine element. Open shelving keeps it light and adds to the laid back, inviting environment.
Summer Thornton Design, Inc.
Cucine con ante in legno bruno e top in saponaria - Foto e idee per arredare
8