Cucine con ante in legno bruno e top in saponaria - Foto e idee per arredare
Filtra anche per:
Budget
Ordina per:Popolari oggi
121 - 140 di 908 foto
1 di 3
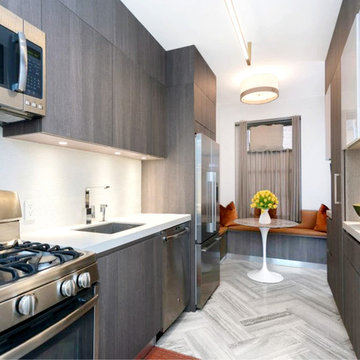
A sleek galley kitchen with a custom brass light fixture, stainless steel appliances, and a built-in banquette upholstered in soil, mildew and stain resistant fabrics.
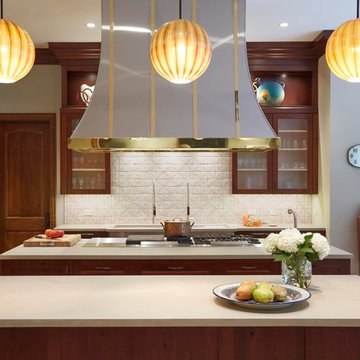
Transitional kitchen with large islands, globe pendent lighting, large stainless steel vent hood, and a white geometric backsplash.
Esempio di un'ampia cucina classica con ante di vetro, ante in legno bruno, paraspruzzi beige, 2 o più isole, lavello sottopiano, top in saponaria, paraspruzzi con piastrelle in ceramica, elettrodomestici in acciaio inossidabile e pavimento in terracotta
Esempio di un'ampia cucina classica con ante di vetro, ante in legno bruno, paraspruzzi beige, 2 o più isole, lavello sottopiano, top in saponaria, paraspruzzi con piastrelle in ceramica, elettrodomestici in acciaio inossidabile e pavimento in terracotta
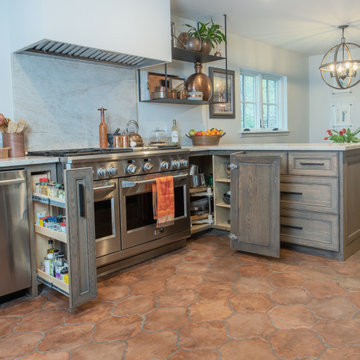
Immagine di una cucina mediterranea di medie dimensioni con lavello sottopiano, ante in stile shaker, ante in legno bruno, top in saponaria, paraspruzzi in quarzo composito, elettrodomestici in acciaio inossidabile, pavimento con piastrelle in ceramica, pavimento marrone e top nero
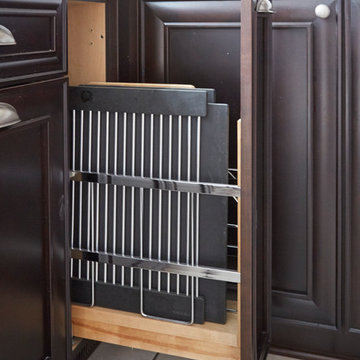
Tray and cutting board storage
The goal of the project was to create a more functional kitchen, but to remodel with an eco-friendly approach. To minimize the waste going into the landfill, all the old cabinetry and appliances were donated, and the kitchen floor was kept intact because it was in great condition. The challenge was to design the kitchen around the existing floor and the natural soapstone the client fell in love with. The clients continued with the sustainable theme throughout the room with the new materials chosen: The back splash tiles are eco-friendly and hand-made in the USA.. The custom range hood was a beautiful addition to the kitchen. We maximized the counter space around the custom sink by extending the integral drain board above the dishwasher to create more prep space. In the adjacent laundry room, we continued the same color scheme to create a custom wall of cabinets to incorporate a hidden laundry shoot, and dog area. We also added storage around the washer and dryer including two different types of hanging for drying purposes.
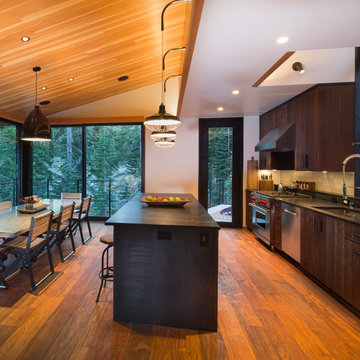
The clients wanted a reasonably sized cabin with efficiently configured spaces to reduce sq. footage keeping the home's energy usage ‘green’ on all fronts.
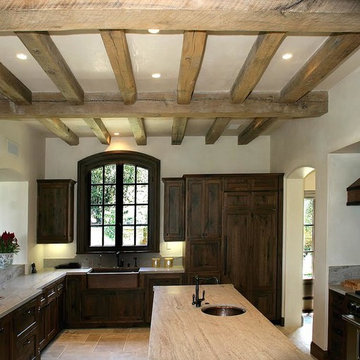
Esempio di una grande cucina stile rurale chiusa con lavello stile country, ante in stile shaker, ante in legno bruno, top in saponaria, elettrodomestici in acciaio inossidabile, pavimento con piastrelle in ceramica e pavimento beige
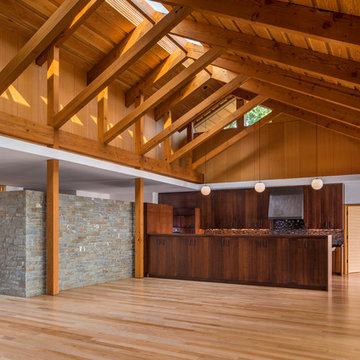
A modern, yet traditionally inspired SW Portland home with sweeping views of Mount Hood features an exposed timber frame core reclaimed from a local rail yard building. A welcoming exterior entrance canopy continues inside to the foyer and piano area before vaulting above the living room. A ridge skylight illuminates the central space and the loft beyond.
The elemental materials of stone, bronze, Douglas Fir, Maple, Western Redcedar. and Walnut carry on a tradition of northwest architecture influenced by Japanese/Asian sensibilities. Mindful of saving energy and resources, this home was outfitted with PV panels and a geothermal mechanical system, contributing to a high performing envelope efficient enough to achieve several sustainability honors. The main home received LEED Gold Certification and the adjacent ADU LEED Platinum Certification, and both structures received Earth Advantage Platinum Certification.
Photo by: David Papazian Photography
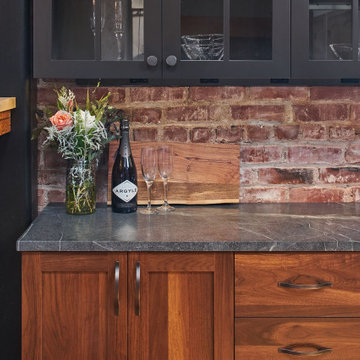
The "Dream of the '90s" was alive in this industrial loft condo before Neil Kelly Portland Design Consultant Erika Altenhofen got her hands on it. The 1910 brick and timber building was converted to condominiums in 1996. No new roof penetrations could be made, so we were tasked with creating a new kitchen in the existing footprint. Erika's design and material selections embrace and enhance the historic architecture, bringing in a warmth that is rare in industrial spaces like these. Among her favorite elements are the beautiful black soapstone counter tops, the RH medieval chandelier, concrete apron-front sink, and Pratt & Larson tile backsplash
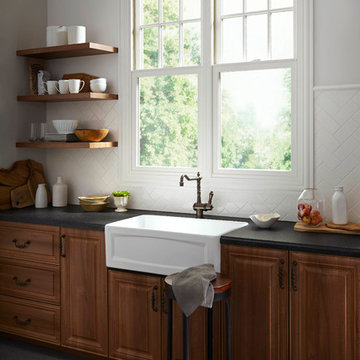
Idee per una cucina stile rurale di medie dimensioni con lavello stile country, ante con bugna sagomata, ante in legno bruno, top in saponaria, paraspruzzi bianco, paraspruzzi con piastrelle diamantate, elettrodomestici in acciaio inossidabile, pavimento in ardesia, nessuna isola e pavimento grigio
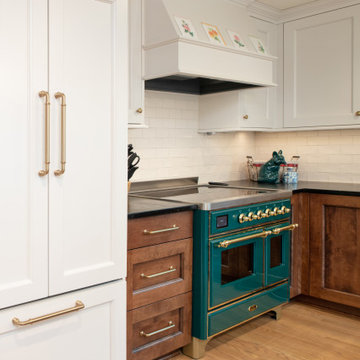
Idee per un grande cucina con isola centrale tradizionale con lavello a vasca singola, ante in stile shaker, ante in legno bruno, top in saponaria, paraspruzzi blu, paraspruzzi con piastrelle in ceramica, pavimento in legno massello medio, top nero e travi a vista
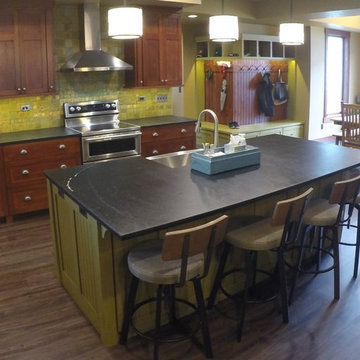
Esempio di una cucina design di medie dimensioni con ante in stile shaker, ante in legno bruno, paraspruzzi verde, parquet scuro, lavello stile country, top in saponaria, paraspruzzi con piastrelle in pietra, elettrodomestici in acciaio inossidabile e pavimento marrone

Emily Followill
Immagine di una grande cucina classica con lavello a doppia vasca, ante lisce, ante in legno bruno, top in saponaria, paraspruzzi verde, paraspruzzi in marmo, elettrodomestici da incasso, parquet chiaro, 2 o più isole, pavimento grigio e top verde
Immagine di una grande cucina classica con lavello a doppia vasca, ante lisce, ante in legno bruno, top in saponaria, paraspruzzi verde, paraspruzzi in marmo, elettrodomestici da incasso, parquet chiaro, 2 o più isole, pavimento grigio e top verde
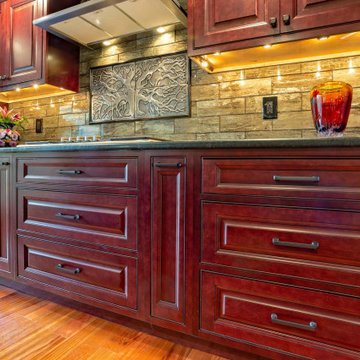
This beautiful Craftsman style kitchen feature Brighton Inset Cherry raise panel door style. With bookend pantries it just makes for a spacious cooking area. Also a larger island it is perfect workspace for a second cook, as well as a eating area for the the family. Soapstone tops in the cooking area and granite on the island with stone back splash just makes this a show kitchen for any home.
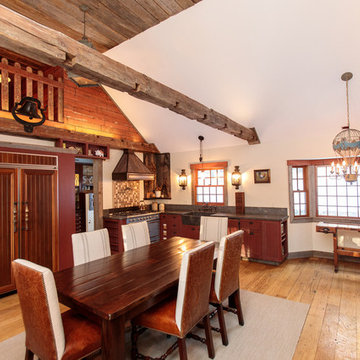
A seamless blend of old and new, this captivating residence has been thoughtfully renovated with a level of style, craftsmanship and sophistication that's rarely seen in the suburbs. Begin your appreciation with the gourmet kitchen featuring a beamed cathedral ceiling and accented with Vermont barn wood. A fireplace adds warmth and rare chestnut floors gleam throughout. The dreamy butler's pantry includes a wine refrigerator, Miele coffee station and plentiful storage. The piece de resistance is a Cornue range with a custom handmade hood. Warmth abounds in the stunning library with reclaimed wood panels from the Gamble mansion in Boston. The master suite is a luxurious world unto its own. The lower level includes a theatre, bar, first-class wine cellar, gym and full bath. Exquisite grounds feature beautiful stone walls, an outdoor kitchen and jacuzzi spa with pillars/balustrades from the Museum of Fine Arts. Located in a stellar south-side location amongst beautiful estate homes.
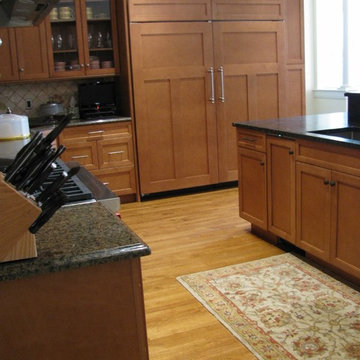
Ispirazione per una cucina chic di medie dimensioni con ante con riquadro incassato, ante in legno bruno, top in saponaria, paraspruzzi beige, paraspruzzi con piastrelle in ceramica, elettrodomestici da incasso, parquet chiaro e pavimento marrone
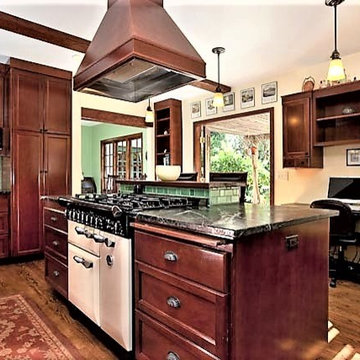
1930s Tudor gets expanded kitchen footprint, french doors to patio, built-in nook, hewn beams, soapstone counters, heath tile back splash, Aga stove
Idee per una cucina mediterranea di medie dimensioni e chiusa con top in saponaria, lavello sottopiano, paraspruzzi verde, paraspruzzi con piastrelle diamantate, ante in legno bruno, pavimento in legno massello medio, ante in stile shaker e elettrodomestici da incasso
Idee per una cucina mediterranea di medie dimensioni e chiusa con top in saponaria, lavello sottopiano, paraspruzzi verde, paraspruzzi con piastrelle diamantate, ante in legno bruno, pavimento in legno massello medio, ante in stile shaker e elettrodomestici da incasso
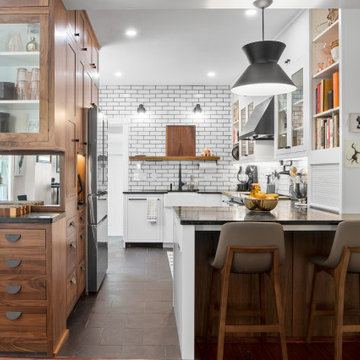
Esempio di una cucina minimalista di medie dimensioni con lavello stile country, ante di vetro, ante in legno bruno, paraspruzzi bianco, paraspruzzi con piastrelle diamantate, elettrodomestici in acciaio inossidabile, pavimento in ardesia, penisola, pavimento nero, top nero e top in saponaria
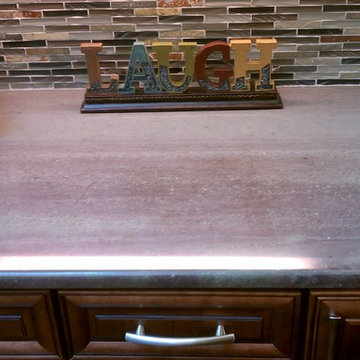
Jeffrey Wilde Tuscan Model with Wild Sea Granite Countertop
Idee per una cucina mediterranea di medie dimensioni con lavello a doppia vasca, ante con bugna sagomata, ante in legno bruno, top in saponaria, paraspruzzi multicolore, paraspruzzi con piastrelle a listelli, elettrodomestici in acciaio inossidabile e parquet chiaro
Idee per una cucina mediterranea di medie dimensioni con lavello a doppia vasca, ante con bugna sagomata, ante in legno bruno, top in saponaria, paraspruzzi multicolore, paraspruzzi con piastrelle a listelli, elettrodomestici in acciaio inossidabile e parquet chiaro
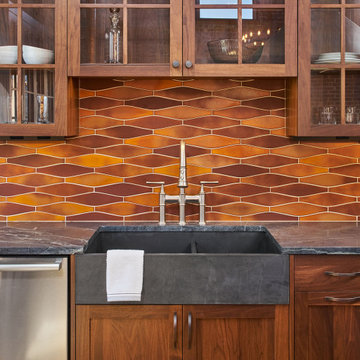
The "Dream of the '90s" was alive in this industrial loft condo before Neil Kelly Portland Design Consultant Erika Altenhofen got her hands on it. The 1910 brick and timber building was converted to condominiums in 1996. No new roof penetrations could be made, so we were tasked with creating a new kitchen in the existing footprint. Erika's design and material selections embrace and enhance the historic architecture, bringing in a warmth that is rare in industrial spaces like these. Among her favorite elements are the beautiful black soapstone counter tops, the RH medieval chandelier, concrete apron-front sink, and Pratt & Larson tile backsplash
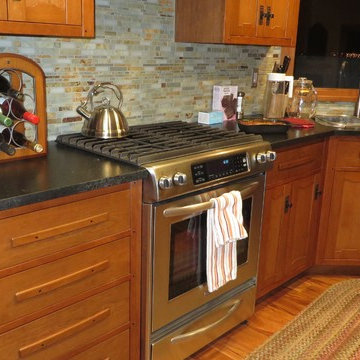
Owner fabricated kitchen cabinets with Greene & Greene inspiration including face frames that are 7/8" stiles, 3/4" rails, doors with 3/4" stiles and 5/8" rails. Rails incorporate cloud lift. Face frames have ebony peg anchoring each rail. Drawers incorporate handmade arched pulls with ebony pegs.
Cucine con ante in legno bruno e top in saponaria - Foto e idee per arredare
7