Cucine con ante in legno bruno e top in saponaria - Foto e idee per arredare
Filtra anche per:
Budget
Ordina per:Popolari oggi
101 - 120 di 908 foto
1 di 3
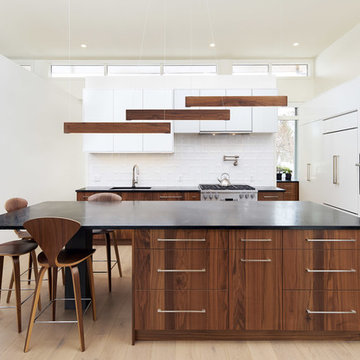
Foto di una cucina minimalista con lavello sottopiano, ante lisce, ante in legno bruno, top in saponaria, paraspruzzi bianco, paraspruzzi in gres porcellanato, elettrodomestici in acciaio inossidabile, parquet chiaro e top nero
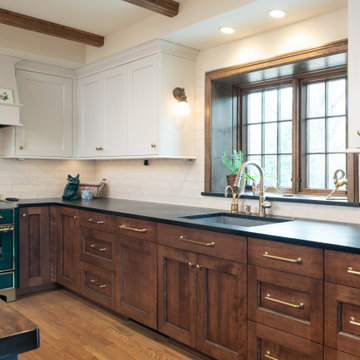
Idee per un grande cucina con isola centrale classico con lavello a vasca singola, ante in stile shaker, ante in legno bruno, top in saponaria, paraspruzzi blu, paraspruzzi con piastrelle in ceramica, pavimento in legno massello medio, top nero e travi a vista
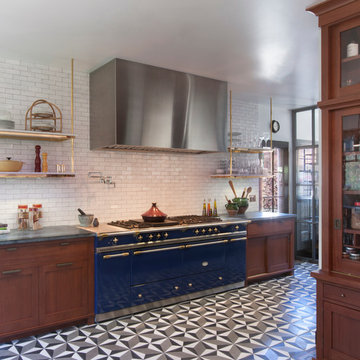
The tall, custom cabinet was inspired by old libraries. The range backsplash is handmade Moroccan tiles. Their uneven surface sparkles when the sunlight plays across them.
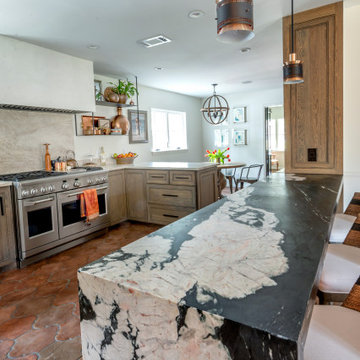
Idee per una cucina mediterranea di medie dimensioni con lavello sottopiano, ante in stile shaker, ante in legno bruno, top in saponaria, paraspruzzi in quarzo composito, elettrodomestici in acciaio inossidabile, pavimento con piastrelle in ceramica, pavimento marrone e top nero
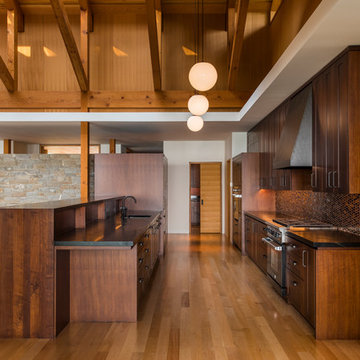
A modern, yet traditionally inspired SW Portland home with sweeping views of Mount Hood features an exposed timber frame core reclaimed from a local rail yard building. A welcoming exterior entrance canopy continues inside to the foyer and piano area before vaulting above the living room. A ridge skylight illuminates the central space and the loft beyond.
The elemental materials of stone, bronze, Douglas Fir, Maple, Western Redcedar. and Walnut carry on a tradition of northwest architecture influenced by Japanese/Asian sensibilities. Mindful of saving energy and resources, this home was outfitted with PV panels and a geothermal mechanical system, contributing to a high performing envelope efficient enough to achieve several sustainability honors. The main home received LEED Gold Certification and the adjacent ADU LEED Platinum Certification, and both structures received Earth Advantage Platinum Certification.
Photo by: David Papazian Photography
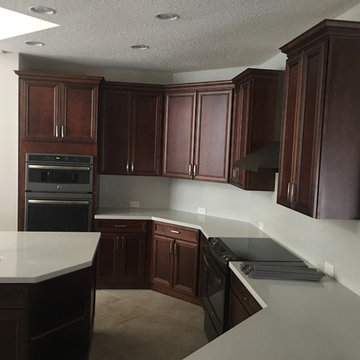
Immagine di una grande cucina chic con lavello sottopiano, ante con riquadro incassato, ante in legno bruno, top in saponaria, elettrodomestici in acciaio inossidabile, pavimento con piastrelle in ceramica e pavimento beige
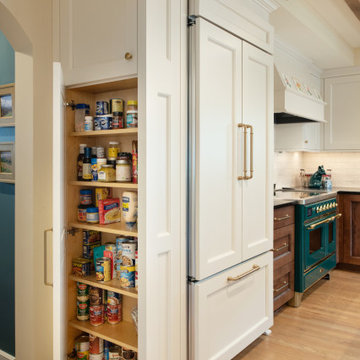
Foto di un grande cucina con isola centrale classico con lavello a vasca singola, ante in stile shaker, ante in legno bruno, top in saponaria, paraspruzzi bianco, paraspruzzi con piastrelle in ceramica, pavimento in legno massello medio, top nero e travi a vista
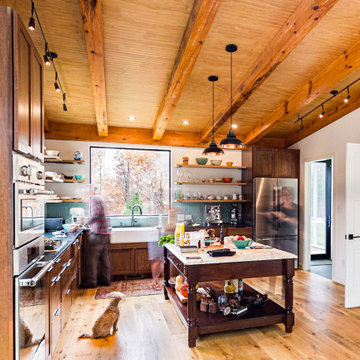
One of our clients' goals from the start was a "cozy kitchen" within a modern space. The kitchen is warmed exposed beam and wood stained beadboard ceiling. The floor is 6" white oak.
Our clients looked for an antique island but found none that could support the custom marble top. Ultimately this was a commissioned custom piece.
The kitchen also features double ovens, floating open shelving, and three types of lighting features: recessed, track lighting, and drop pendants.

The dishwasher fits under the sink's drainboard
The goal of the project was to create a more functional kitchen, but to remodel with an eco-friendly approach. To minimize the waste going into the landfill, all the old cabinetry and appliances were donated, and the kitchen floor was kept intact because it was in great condition. The challenge was to design the kitchen around the existing floor and the natural soapstone the client fell in love with. The clients continued with the sustainable theme throughout the room with the new materials chosen: The back splash tiles are eco-friendly and hand-made in the USA.. The custom range hood was a beautiful addition to the kitchen. We maximized the counter space around the custom sink by extending the integral drain board above the dishwasher to create more prep space. In the adjacent laundry room, we continued the same color scheme to create a custom wall of cabinets to incorporate a hidden laundry shoot, and dog area. We also added storage around the washer and dryer including two different types of hanging for drying purposes.
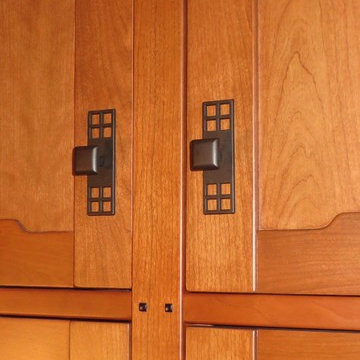
Owner fabricated kitchen cabinets with Greene & Greene inspiration including face frames that are 7/8" stiles, 3/4" rails, doors with 3/4" stiles and 5/8" rails. Rails incorporate cloud lift. Face frames have ebony peg anchoring each rail. Drawers incorporate handmade arched pulls with ebony pegs.
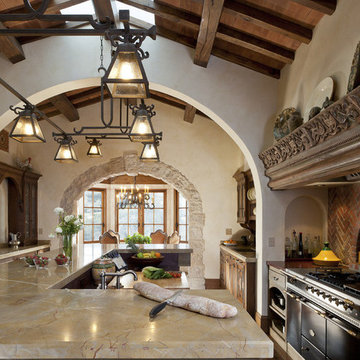
Custom Laura Lee Designs pendant lighting. Russell Abraham, photographer. John Malick & Associates, architect.
Ispirazione per una grande cucina mediterranea con lavello stile country, ante con bugna sagomata, ante in legno bruno, top in saponaria, paraspruzzi rosso, paraspruzzi in mattoni, elettrodomestici neri, parquet scuro e pavimento marrone
Ispirazione per una grande cucina mediterranea con lavello stile country, ante con bugna sagomata, ante in legno bruno, top in saponaria, paraspruzzi rosso, paraspruzzi in mattoni, elettrodomestici neri, parquet scuro e pavimento marrone
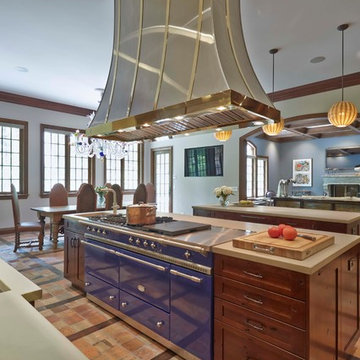
Large kitchen island with top of the line stainless steel appliances and a custom stove hood.
Idee per un'ampia cucina chic con ante in stile shaker, ante in legno bruno, top in saponaria, elettrodomestici in acciaio inossidabile, pavimento in terracotta e 2 o più isole
Idee per un'ampia cucina chic con ante in stile shaker, ante in legno bruno, top in saponaria, elettrodomestici in acciaio inossidabile, pavimento in terracotta e 2 o più isole
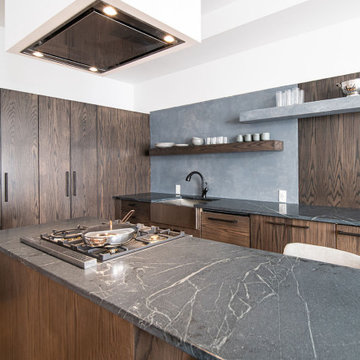
Interior design of modern apartment kitchen with white walls and wood floors. Including wood cabinets and gray soapstone countertops with concrete backsplash.
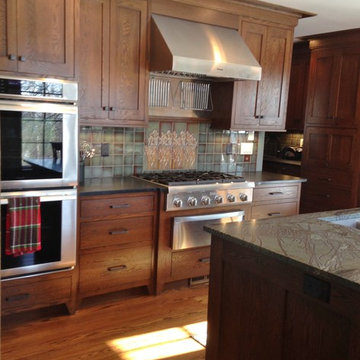
white oak inset cabinetry
Foto di una piccola cucina abitabile stile rurale con lavello sottopiano, ante in legno bruno, top in saponaria, paraspruzzi multicolore, paraspruzzi con piastrelle in ceramica, elettrodomestici in acciaio inossidabile e parquet scuro
Foto di una piccola cucina abitabile stile rurale con lavello sottopiano, ante in legno bruno, top in saponaria, paraspruzzi multicolore, paraspruzzi con piastrelle in ceramica, elettrodomestici in acciaio inossidabile e parquet scuro
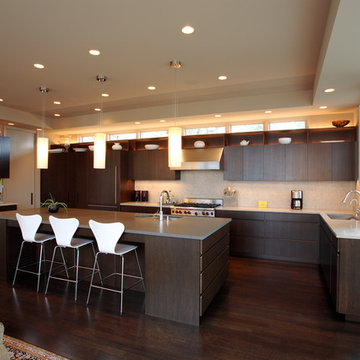
Idee per una grande cucina moderna con lavello a vasca singola, ante lisce, ante in legno bruno, top in saponaria, paraspruzzi bianco, elettrodomestici in acciaio inossidabile e parquet scuro
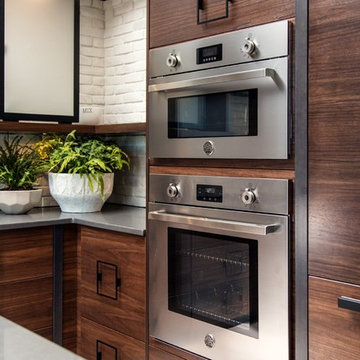
Idee per una grande cucina minimal con lavello sottopiano, ante lisce, ante in legno bruno, top in saponaria, paraspruzzi bianco, paraspruzzi in mattoni, elettrodomestici da incasso, parquet chiaro e pavimento beige

The island centers the kitchen and provides plenty of storage in front while hiding the trash/recycling center and freezer drawers in back. Constructed of quartersawn white oak harvested in Chester County Pennsylvania.
Gary Arthurs
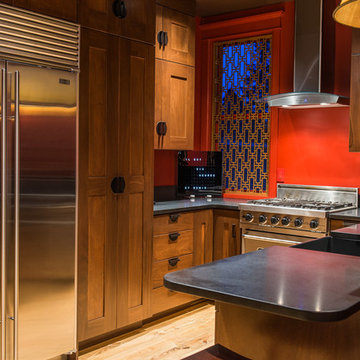
Mark Quéripel, AIA is an award-winning architect and interior designer, whose Boulder, Colorado design firm, MQ Architecture & Design, strives to create uniquely personal custom homes and remodels which resonate deeply with clients. The firm offers a wide array of professional services, and partners with some of the nation’s finest engineers and builders to provide a successful and synergistic building experience.
Alex Geller Photography
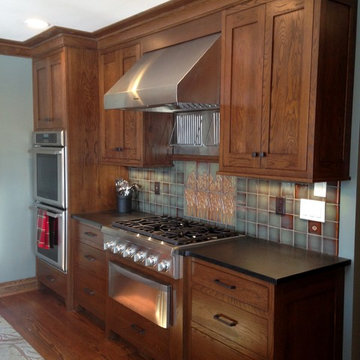
craftsman white oak kitchen
Immagine di una cucina abitabile rustica con lavello sottopiano, ante di vetro, ante in legno bruno, top in saponaria, paraspruzzi multicolore, elettrodomestici in acciaio inossidabile e parquet scuro
Immagine di una cucina abitabile rustica con lavello sottopiano, ante di vetro, ante in legno bruno, top in saponaria, paraspruzzi multicolore, elettrodomestici in acciaio inossidabile e parquet scuro
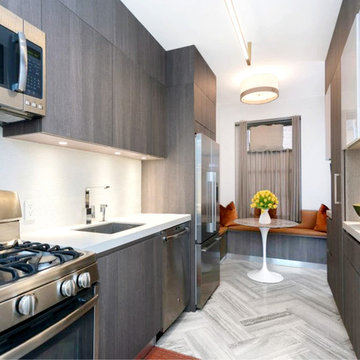
A sleek galley kitchen with a custom brass light fixture, stainless steel appliances, and a built-in banquette upholstered in soil, mildew and stain resistant fabrics.
Cucine con ante in legno bruno e top in saponaria - Foto e idee per arredare
6