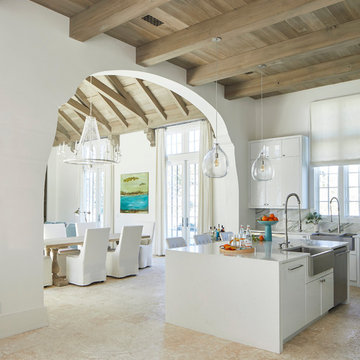Cucine beige - Foto e idee per arredare
Filtra anche per:
Budget
Ordina per:Popolari oggi
1341 - 1360 di 368.328 foto
1 di 5
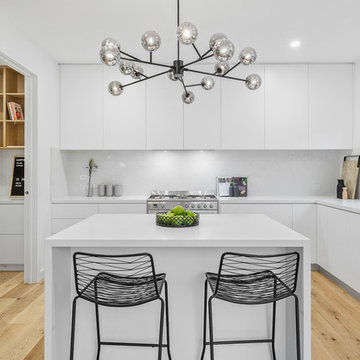
Sam Martin - 4 Walls Media
Esempio di una piccola cucina design con ante bianche, top in quarzo composito, paraspruzzi bianco, paraspruzzi in marmo, elettrodomestici in acciaio inossidabile, parquet chiaro, top bianco, lavello a doppia vasca, ante lisce e pavimento beige
Esempio di una piccola cucina design con ante bianche, top in quarzo composito, paraspruzzi bianco, paraspruzzi in marmo, elettrodomestici in acciaio inossidabile, parquet chiaro, top bianco, lavello a doppia vasca, ante lisce e pavimento beige
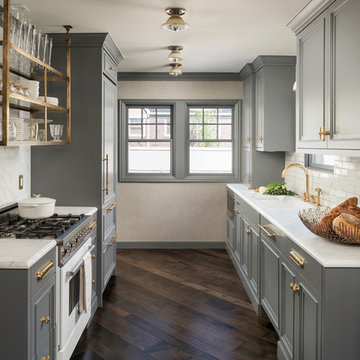
Joshua Caldwell Photography
Ispirazione per una cucina parallela chic con lavello a vasca singola, ante con riquadro incassato, ante grigie, paraspruzzi bianco, paraspruzzi con piastrelle diamantate, elettrodomestici da incasso, parquet scuro, nessuna isola, pavimento marrone e top bianco
Ispirazione per una cucina parallela chic con lavello a vasca singola, ante con riquadro incassato, ante grigie, paraspruzzi bianco, paraspruzzi con piastrelle diamantate, elettrodomestici da incasso, parquet scuro, nessuna isola, pavimento marrone e top bianco
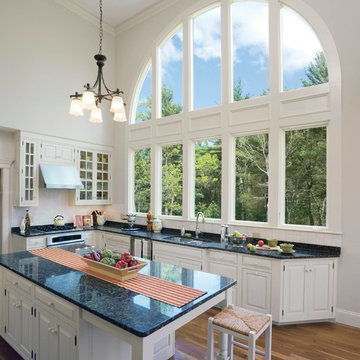
Idee per una cucina classica con lavello sottopiano, ante con bugna sagomata, ante bianche, elettrodomestici in acciaio inossidabile, pavimento in legno massello medio, pavimento marrone e top nero
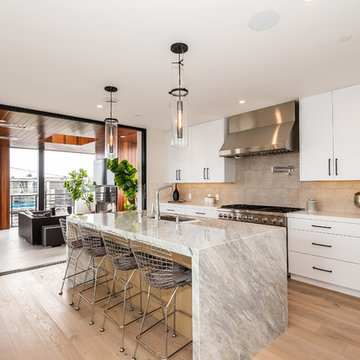
Modern living with ocean breezes
__
This is another development project EdenLA assisted the client to finish quickly and for top dollar. The fun challenge of more contemporary spaces is how to make them warm and inviting while still maintaining the overall masculine appeal of their architecture. Water features, playful custom abstract art, unique furniture layouts, and warm stone and cabinetry decisions all helped to achieve that in this space. Beach Life Construction implemented the architect's indoor-outdoor flow on the top floor beautifully as well.
__
Kim Pritchard Photography

Free ebook, Creating the Ideal Kitchen. DOWNLOAD NOW
Our clients came to us looking to do some updates to their new condo unit primarily in the kitchen and living room. The couple has a lifelong love of Arts and Crafts and Modernism, and are the co-founders of PrairieMod, an online retailer that offers timeless modern lifestyle through American made, handcrafted, and exclusively designed products. So, having such a design savvy client was super exciting for us, especially since the couple had many unique pieces of pottery and furniture to provide inspiration for the design.
The condo is a large, sunny top floor unit, with a large open feel. The existing kitchen was a peninsula which housed the sink, and they wanted to change that out to an island, relocating the new sink there as well. This can sometimes be tricky with all the plumbing for the building potentially running up through one stack. After consulting with our contractor team, it was determined that our plan would likely work and after confirmation at demo, we pushed on.
The new kitchen is a simple L-shaped space, featuring several storage devices for trash, trays dividers and roll out shelving. To keep the budget in check, we used semi-custom cabinetry, but added custom details including a shiplap hood with white oak detail that plays off the oak “X” endcaps at the island, as well as some of the couple’s existing white oak furniture. We also mixed metals with gold hardware and plumbing and matte black lighting that plays well with the unique black herringbone backsplash and metal barstools. New weathered oak flooring throughout the unit provides a nice soft backdrop for all the updates. We wanted to take the cabinets to the ceiling to obtain as much storage as possible, but an angled soffit on two of the walls provided a bit of a challenge. We asked our carpenter to field modify a few of the wall cabinets where necessary and now the space is truly custom.
Part of the project also included a new fireplace design including a custom mantle that houses a built-in sound bar and a Panasonic Frame TV, that doubles as hanging artwork when not in use. The TV is mounted flush to the wall, and there are different finishes for the frame available. The TV can display works of art or family photos while not in use. We repeated the black herringbone tile for the fireplace surround here and installed bookshelves on either side for storage and media components.
Designed by: Susan Klimala, CKD, CBD
Photography by: Michael Alan Kaskel
For more information on kitchen and bath design ideas go to: www.kitchenstudio-ge.com

Haris Kenjar Photography and Design
Idee per una cucina american style con ante bianche, top in marmo, paraspruzzi bianco, elettrodomestici in acciaio inossidabile, pavimento grigio, top grigio, lavello sottopiano, paraspruzzi con piastrelle diamantate, pavimento in ardesia e ante in stile shaker
Idee per una cucina american style con ante bianche, top in marmo, paraspruzzi bianco, elettrodomestici in acciaio inossidabile, pavimento grigio, top grigio, lavello sottopiano, paraspruzzi con piastrelle diamantate, pavimento in ardesia e ante in stile shaker

Esempio di una cucina design con ante nere, paraspruzzi grigio, paraspruzzi in marmo, pavimento in legno massello medio, top bianco, lavello a doppia vasca, ante lisce, elettrodomestici neri e pavimento marrone

Kitchen project in San Ramon, flat panel white cabinets, glass tile backsplash, quartz counter top, custom small island, engineered floors. timeless look..
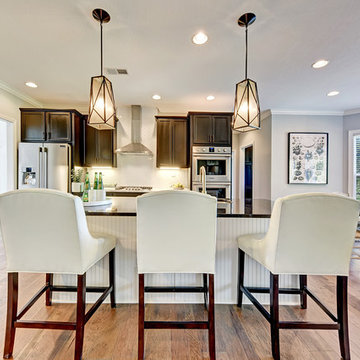
The Jackson II Expanded adds 353sf of living space to the Jackson II floor plan. This spacious four bedroom home has a downstairs study/guest suite with walk-in closet, which can be configured with a full bath and a bay window option. A mudroom with storage closet opens from the garage, creating a separate entry to the guest suite. A large pantry is added to the kitchen area in the Expanded version of the plan. Space is also added to the family room and dining room in this plan, and the dining room has a trey ceiling. The relocated utility room offers the convenience of second floor laundry and a folding counter.
Bedrooms two and three share a private hallway access to the hall bath, which is designed for shared use. The primary bedroom suite features a large bedroom, a reconfigured bath with dual vanity, and a room-sized closet. A garden tub and separate shower are included, and additional luxury bath options are also offered on this plan.
Like the original Jackson II plan, the two story foyer has a railed overlook above, and encompasses a feature window over the landing. The family room and breakfast area overlook the rear yard, and the centrally located kitchen is open to all main living areas of the home, for good traffic flow and entertaining. Nine foot ceilings throughout the first floor are included. Exterior plan details include a metal-roofed front porch, shake siding accents, and true radius head windows.
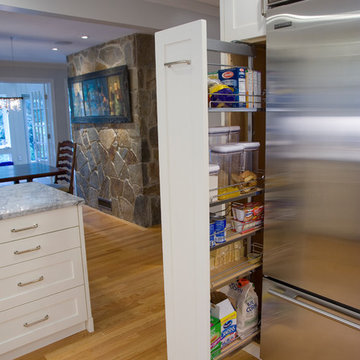
Cabinet pull-out makes good use of space beside refrigerator.
Photo by Todd Gieg
Esempio di una cucina classica di medie dimensioni con lavello sottopiano, ante con riquadro incassato, ante bianche, top in quarzite, paraspruzzi bianco, paraspruzzi con piastrelle diamantate, elettrodomestici in acciaio inossidabile, pavimento in legno massello medio e top grigio
Esempio di una cucina classica di medie dimensioni con lavello sottopiano, ante con riquadro incassato, ante bianche, top in quarzite, paraspruzzi bianco, paraspruzzi con piastrelle diamantate, elettrodomestici in acciaio inossidabile, pavimento in legno massello medio e top grigio

This Regency waterfront apartment is a dramatic foil for this project. The kitchen space is centrally located in the core of the building with a small window looking out onto a lightwell.
Organising the workflow with the client during the design process really answered any questions - the clients less is more approach produced an interesting kitchen.
The vintage oak doors were recycled from the previous kitchen to lend some balance to the modern handleless furniture. The reworking of this display unit with the addition of integrated lighting illuminates the space.
Photography by Philip Adam Bacon
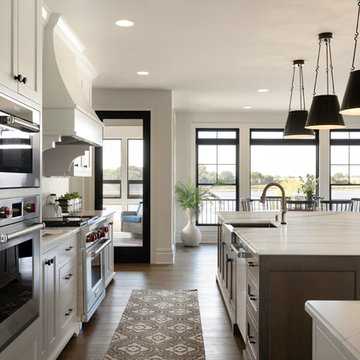
Spacecrafting
Immagine di un'ampia cucina costiera con lavello stile country, ante bianche, top in quarzo composito, paraspruzzi bianco, elettrodomestici in acciaio inossidabile, pavimento in legno massello medio, pavimento marrone e top bianco
Immagine di un'ampia cucina costiera con lavello stile country, ante bianche, top in quarzo composito, paraspruzzi bianco, elettrodomestici in acciaio inossidabile, pavimento in legno massello medio, pavimento marrone e top bianco
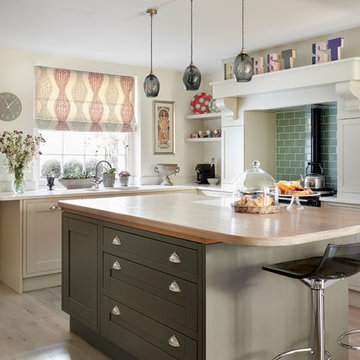
Mark Williams Photographer
Foto di una cucina eclettica di medie dimensioni con ante in stile shaker, ante grigie, elettrodomestici neri, parquet chiaro, lavello a doppia vasca, paraspruzzi verde, paraspruzzi con piastrelle diamantate e top bianco
Foto di una cucina eclettica di medie dimensioni con ante in stile shaker, ante grigie, elettrodomestici neri, parquet chiaro, lavello a doppia vasca, paraspruzzi verde, paraspruzzi con piastrelle diamantate e top bianco
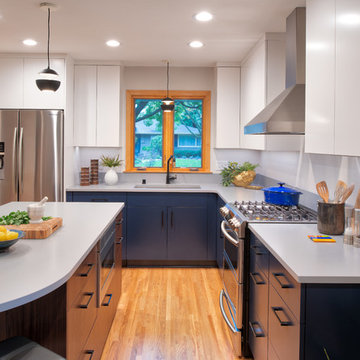
This mid-century revisited contemporary kitchen is all things minimal and sleek. The combination of the navy, white and walnut finishes on the cabinetry bring a colorful yet clean look to this newly renovated space. Several accessories are featured throughout such as custom corner cabinet pull-out storage, gold accented Brizo faucet and fresh slab doors with modified cabinets that create space to easily open doors without decorative hardware.
Scott Amundson Photography, LLC

Proyecto realizado por Meritxell Ribé - The Room Studio
Construcción: The Room Work
Fotografías: Mauricio Fuertes
Foto di una cucina mediterranea di medie dimensioni con lavello a vasca singola, ante con bugna sagomata, ante bianche, top in legno, elettrodomestici in acciaio inossidabile, top marrone, paraspruzzi bianco e pavimento multicolore
Foto di una cucina mediterranea di medie dimensioni con lavello a vasca singola, ante con bugna sagomata, ante bianche, top in legno, elettrodomestici in acciaio inossidabile, top marrone, paraspruzzi bianco e pavimento multicolore
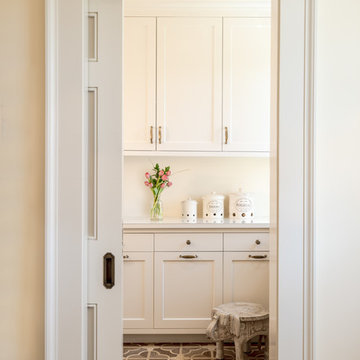
Angle Eye Photography
DAS Custom Builders
Idee per una cucina tradizionale di medie dimensioni con ante lisce, ante bianche, top in legno, parquet chiaro, pavimento beige e top bianco
Idee per una cucina tradizionale di medie dimensioni con ante lisce, ante bianche, top in legno, parquet chiaro, pavimento beige e top bianco
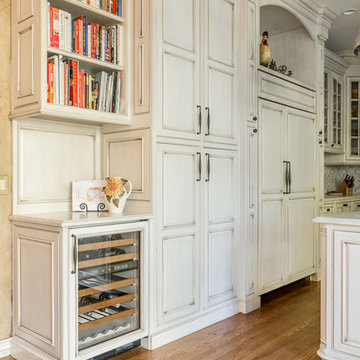
Whether you're preparing a Thanksgiving feast or grabbing breakfast on the go as you whirl out the door to work, having a highly functional kitchen requires an upfront attention to design detail that borders on fanatical. That's why Colorado Fine Woodworks' kitchen cabinet projects include an in-depth discussion about how you actually use your kitchen. Left-handed or right-handed? Doors or drawers? Concealing or revealing? We ask all the questions, listen to your answers, take our own measurements onsite, create 3D drawings, manage installation, and collaborate with you to ensure even the smallest elements are carefully considered. And, of course, we also make it beautiful, whether your tastes tend toward traditional or contemporary, incorporating influences from elegant to rustic to reclaimed.
Our work is:
- exclusively custom, built EXACTLY to the specifications of your kitchen
- designed to optimize every square inch, with no fillers or dead spaces
- crafted to highlight or hide any feature you wish - including your appliances
- thoughtfully and thoroughly plotted, from hinges to hardware
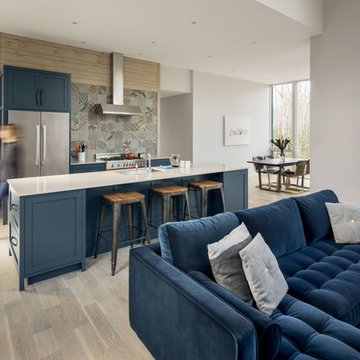
Trent Bell Photography
Ispirazione per una cucina chic con lavello sottopiano, ante in stile shaker, ante blu, paraspruzzi multicolore, elettrodomestici in acciaio inossidabile, parquet chiaro, pavimento beige e top bianco
Ispirazione per una cucina chic con lavello sottopiano, ante in stile shaker, ante blu, paraspruzzi multicolore, elettrodomestici in acciaio inossidabile, parquet chiaro, pavimento beige e top bianco

This photo: For a couple's house in Paradise Valley, architect C.P. Drewett created a sleek modern kitchen with Caesarstone counters and tile backsplashes from Art Stone LLC. Porcelain-tile floors from Villagio Tile & Stone provide contrast to the dark-stained vertical-grain white-oak cabinetry fabricated by Reliance Custom Cabinets.
Positioned near the base of iconic Camelback Mountain, “Outside In” is a modernist home celebrating the love of outdoor living Arizonans crave. The design inspiration was honoring early territorial architecture while applying modernist design principles.
Dressed with undulating negra cantera stone, the massing elements of “Outside In” bring an artistic stature to the project’s design hierarchy. This home boasts a first (never seen before feature) — a re-entrant pocketing door which unveils virtually the entire home’s living space to the exterior pool and view terrace.
A timeless chocolate and white palette makes this home both elegant and refined. Oriented south, the spectacular interior natural light illuminates what promises to become another timeless piece of architecture for the Paradise Valley landscape.
Project Details | Outside In
Architect: CP Drewett, AIA, NCARB, Drewett Works
Builder: Bedbrock Developers
Interior Designer: Ownby Design
Photographer: Werner Segarra
Publications:
Luxe Interiors & Design, Jan/Feb 2018, "Outside In: Optimized for Entertaining, a Paradise Valley Home Connects with its Desert Surrounds"
Awards:
Gold Nugget Awards - 2018
Award of Merit – Best Indoor/Outdoor Lifestyle for a Home – Custom
The Nationals - 2017
Silver Award -- Best Architectural Design of a One of a Kind Home - Custom or Spec
http://www.drewettworks.com/outside-in/
Cucine beige - Foto e idee per arredare
68
