Cucine ad U con nessun'anta - Foto e idee per arredare
Filtra anche per:
Budget
Ordina per:Popolari oggi
121 - 140 di 1.140 foto
1 di 3

Eric Roth Photography
Esempio di una grande cucina country chiusa con nessun'anta, ante bianche, paraspruzzi a effetto metallico, elettrodomestici in acciaio inossidabile, parquet chiaro, lavello stile country, top in cemento, paraspruzzi con piastrelle di metallo, pavimento marrone e top grigio
Esempio di una grande cucina country chiusa con nessun'anta, ante bianche, paraspruzzi a effetto metallico, elettrodomestici in acciaio inossidabile, parquet chiaro, lavello stile country, top in cemento, paraspruzzi con piastrelle di metallo, pavimento marrone e top grigio
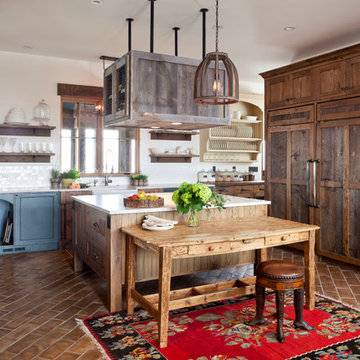
Emily Redfield; EMR Photography
Esempio di una cucina country con lavello stile country, paraspruzzi bianco, paraspruzzi con piastrelle in ceramica, elettrodomestici da incasso, pavimento in terracotta, nessun'anta e ante in legno bruno
Esempio di una cucina country con lavello stile country, paraspruzzi bianco, paraspruzzi con piastrelle in ceramica, elettrodomestici da incasso, pavimento in terracotta, nessun'anta e ante in legno bruno
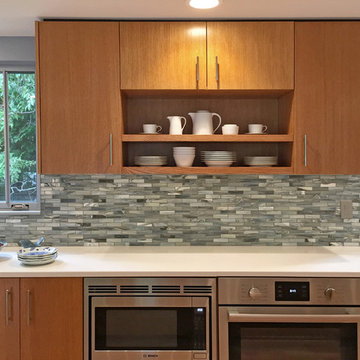
Ken Dahlin / Genesis Architecture
Idee per una cucina minimalista di medie dimensioni con lavello a doppia vasca, nessun'anta, ante in legno scuro, top in quarzo composito, paraspruzzi grigio, paraspruzzi con piastrelle di vetro, elettrodomestici in acciaio inossidabile e parquet chiaro
Idee per una cucina minimalista di medie dimensioni con lavello a doppia vasca, nessun'anta, ante in legno scuro, top in quarzo composito, paraspruzzi grigio, paraspruzzi con piastrelle di vetro, elettrodomestici in acciaio inossidabile e parquet chiaro
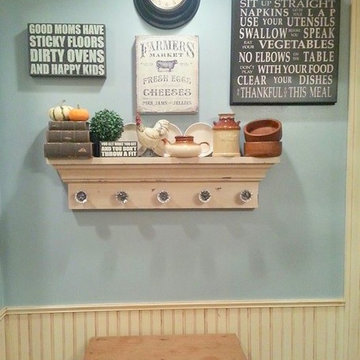
This lovely remodeled french country, farmhouse kitchen is designed featuring a beautiful bead board tray ceiling with crown molding & lower half wall bead board wainscoting color matching the Decora designer cabinetry in a painted off-white/creamy & brown distressed glazed finish. The front cabinet doors were taken off above the stove's wall to display "open shelving" adding bead board wall paper to the back of cabinets. This kitchen also features, recessed lighting, stainless steel appliances, silver drawer pulls, & a drum light chandelier over the custom center island.
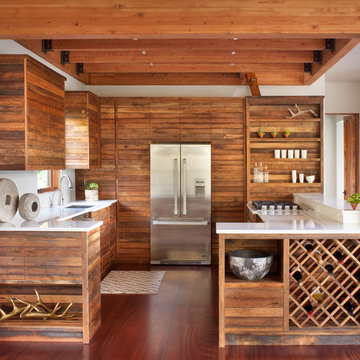
Modern ski chalet with walls of windows to enjoy the mountainous view provided of this ski-in ski-out property. Formal and casual living room areas allow for flexible entertaining.
Construction - Bear Mountain Builders
Interiors - Hunter & Company
Photos - Gibeon Photography

Ispirazione per una cucina classica con ante nere, pavimento in legno massello medio e nessun'anta

Idee per una cucina ad U contemporanea con elettrodomestici in acciaio inossidabile, nessun'anta, ante in legno scuro, paraspruzzi bianco e paraspruzzi in marmo

Outside view of pantry showing custom designed & fabricated distressed wood barn doors with antique glass panels. Barn Door hardware by Krownlab. Pantry interiors outfitted with painted adjustable shelves and drawers for dry good storage.
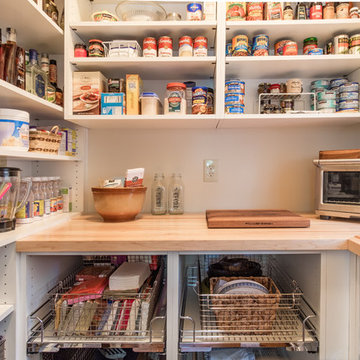
Foto di una grande cucina classica con nessun'anta, ante bianche, top in legno, paraspruzzi bianco, pavimento in legno massello medio e pavimento marrone
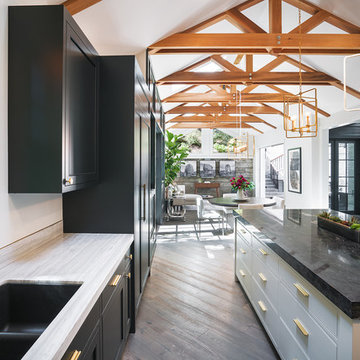
Johnathan Mitchell Photography
Idee per una cucina tradizionale di medie dimensioni con elettrodomestici da incasso, lavello sottopiano, nessun'anta, ante nere, top in marmo, paraspruzzi grigio, paraspruzzi in lastra di pietra, pavimento in legno massello medio e pavimento beige
Idee per una cucina tradizionale di medie dimensioni con elettrodomestici da incasso, lavello sottopiano, nessun'anta, ante nere, top in marmo, paraspruzzi grigio, paraspruzzi in lastra di pietra, pavimento in legno massello medio e pavimento beige
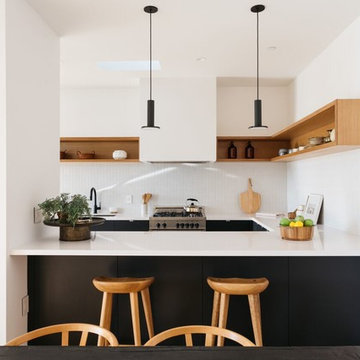
design by sidone studios a perfect example of how chic and elegant classic tile can be. this beautiful space is flooded with warm light and the classic glossy white subway tiles are just the perfect fit in this understated california kitchen. read more about how to use these tiles in our blog post "a california tour of a classic - subway tile": https://www.cletile.com/blogs/news/a-california-tour-of-a-classic-subway-tile or shop the tiles here: https://www.cletile.com/collections/cle-essentials-ceramic/products/white-subway-tile?variant=&variant=24887443718
design by sidone studio, appliances by berazzoniitalia

Crisp, clean, lines of this beautiful black and white kitchen with a gray and warm wood twist~
Foto di una cucina classica di medie dimensioni con ante bianche, top in quarzo composito, paraspruzzi con piastrelle in ceramica, elettrodomestici in acciaio inossidabile, lavello sottopiano, nessun'anta, paraspruzzi bianco e parquet chiaro
Foto di una cucina classica di medie dimensioni con ante bianche, top in quarzo composito, paraspruzzi con piastrelle in ceramica, elettrodomestici in acciaio inossidabile, lavello sottopiano, nessun'anta, paraspruzzi bianco e parquet chiaro

This Boulder, Colorado remodel by fuentesdesign demonstrates the possibility of renewal in American suburbs, and Passive House design principles. Once an inefficient single story 1,000 square-foot ranch house with a forced air furnace, has been transformed into a two-story, solar powered 2500 square-foot three bedroom home ready for the next generation.
The new design for the home is modern with a sustainable theme, incorporating a palette of natural materials including; reclaimed wood finishes, FSC-certified pine Zola windows and doors, and natural earth and lime plasters that soften the interior and crisp contemporary exterior with a flavor of the west. A Ninety-percent efficient energy recovery fresh air ventilation system provides constant filtered fresh air to every room. The existing interior brick was removed and replaced with insulation. The remaining heating and cooling loads are easily met with the highest degree of comfort via a mini-split heat pump, the peak heat load has been cut by a factor of 4, despite the house doubling in size. During the coldest part of the Colorado winter, a wood stove for ambiance and low carbon back up heat creates a special place in both the living and kitchen area, and upstairs loft.
This ultra energy efficient home relies on extremely high levels of insulation, air-tight detailing and construction, and the implementation of high performance, custom made European windows and doors by Zola Windows. Zola’s ThermoPlus Clad line, which boasts R-11 triple glazing and is thermally broken with a layer of patented German Purenit®, was selected for the project. These windows also provide a seamless indoor/outdoor connection, with 9′ wide folding doors from the dining area and a matching 9′ wide custom countertop folding window that opens the kitchen up to a grassy court where mature trees provide shade and extend the living space during the summer months.
With air-tight construction, this home meets the Passive House Retrofit (EnerPHit) air-tightness standard of
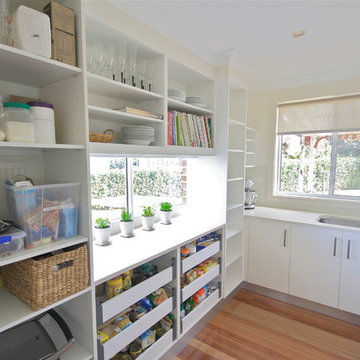
BUTLERS PANTRY!
- 20mm 'Snow' Caesarstone bench top
- Glass splash back behind sink
- Under mount sink
- Open adjustable shelving
- 6 x Blum drawers
- Instead of blocking the window we decided to leave it for extra natural light!
Sheree Bounassif,
Kitchens by Emanuel
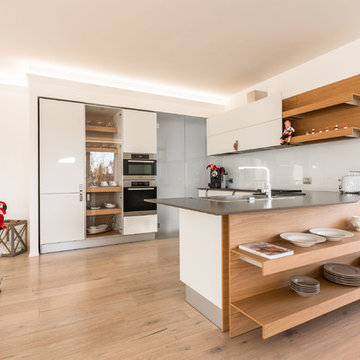
Ispirazione per una cucina ad U contemporanea con lavello da incasso, nessun'anta, ante bianche, paraspruzzi bianco, elettrodomestici in acciaio inossidabile, pavimento in legno massello medio, pavimento marrone e top grigio

Traditional white pantry. Ten feet tall with walnut butcher block counter top, Shaker drawer fronts, polished chrome hardware, baskets with canvas liners, pullouts for canned goods and cooking sheet slots.

Dale Christopher Lang
Ispirazione per una cucina moderna di medie dimensioni con nessun'anta, ante bianche, top in marmo, elettrodomestici in acciaio inossidabile, pavimento in legno massello medio e nessuna isola
Ispirazione per una cucina moderna di medie dimensioni con nessun'anta, ante bianche, top in marmo, elettrodomestici in acciaio inossidabile, pavimento in legno massello medio e nessuna isola

Large walk-in kitchen pantry with rounded corner shelves in 2 far corners. Installed to replace existing builder-grade wire shelving. Custom baking rack for pans. Wall-mounted system with extended height panels and custom trim work for floor-mount look. Open shelving with spacing designed around accommodating client's clear labeled storage bins and other serving items and cookware.

This Boulder, Colorado remodel by fuentesdesign demonstrates the possibility of renewal in American suburbs, and Passive House design principles. Once an inefficient single story 1,000 square-foot ranch house with a forced air furnace, has been transformed into a two-story, solar powered 2500 square-foot three bedroom home ready for the next generation.
The new design for the home is modern with a sustainable theme, incorporating a palette of natural materials including; reclaimed wood finishes, FSC-certified pine Zola windows and doors, and natural earth and lime plasters that soften the interior and crisp contemporary exterior with a flavor of the west. A Ninety-percent efficient energy recovery fresh air ventilation system provides constant filtered fresh air to every room. The existing interior brick was removed and replaced with insulation. The remaining heating and cooling loads are easily met with the highest degree of comfort via a mini-split heat pump, the peak heat load has been cut by a factor of 4, despite the house doubling in size. During the coldest part of the Colorado winter, a wood stove for ambiance and low carbon back up heat creates a special place in both the living and kitchen area, and upstairs loft.
This ultra energy efficient home relies on extremely high levels of insulation, air-tight detailing and construction, and the implementation of high performance, custom made European windows and doors by Zola Windows. Zola’s ThermoPlus Clad line, which boasts R-11 triple glazing and is thermally broken with a layer of patented German Purenit®, was selected for the project. These windows also provide a seamless indoor/outdoor connection, with 9′ wide folding doors from the dining area and a matching 9′ wide custom countertop folding window that opens the kitchen up to a grassy court where mature trees provide shade and extend the living space during the summer months.
With air-tight construction, this home meets the Passive House Retrofit (EnerPHit) air-tightness standard of
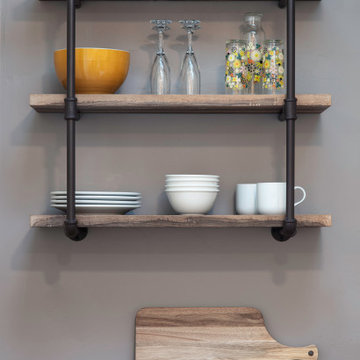
Idee per una piccola cucina chic con lavello sottopiano, nessun'anta, top in legno, elettrodomestici colorati, nessuna isola, pavimento grigio, top marrone e soffitto a volta
Cucine ad U con nessun'anta - Foto e idee per arredare
7