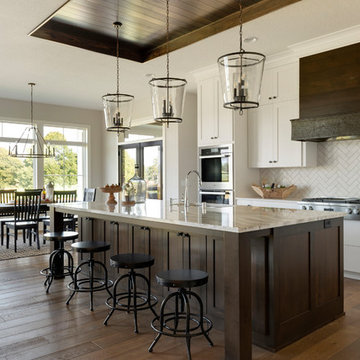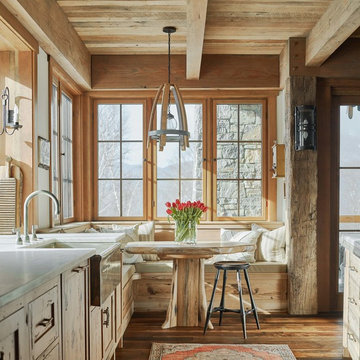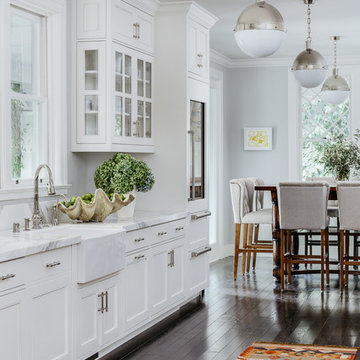Cucine Abitabili - Foto e idee per arredare
Filtra anche per:
Budget
Ordina per:Popolari oggi
141 - 160 di 658.633 foto

Сергей Ананьев
Idee per una cucina contemporanea di medie dimensioni con lavello a vasca singola, ante lisce, ante verdi, top in superficie solida, paraspruzzi con piastrelle in ceramica, pavimento in gres porcellanato, pavimento multicolore, top bianco, paraspruzzi beige, elettrodomestici neri e penisola
Idee per una cucina contemporanea di medie dimensioni con lavello a vasca singola, ante lisce, ante verdi, top in superficie solida, paraspruzzi con piastrelle in ceramica, pavimento in gres porcellanato, pavimento multicolore, top bianco, paraspruzzi beige, elettrodomestici neri e penisola

Matt Clayton Photography
Idee per una cucina classica con lavello sottopiano, ante lisce, ante nere, paraspruzzi bianco, elettrodomestici da incasso, parquet chiaro, pavimento beige e top nero
Idee per una cucina classica con lavello sottopiano, ante lisce, ante nere, paraspruzzi bianco, elettrodomestici da incasso, parquet chiaro, pavimento beige e top nero

Foto di una cucina minimal con ante lisce, ante beige, top in marmo, paraspruzzi bianco, paraspruzzi in marmo, pavimento in legno massello medio, pavimento beige e top bianco

Esempio di una cucina classica con lavello sottopiano, ante in stile shaker, ante bianche, paraspruzzi bianco, elettrodomestici in acciaio inossidabile, pavimento in legno massello medio e top bianco

In 1949, one of mid-century modern’s most famous NW architects, Paul Hayden Kirk, built this early “glass house” in Hawthorne Hills. Rather than flattening the rolling hills of the Northwest to accommodate his structures, Kirk sought to make the least impact possible on the building site by making use of it natural landscape. When we started this project, our goal was to pay attention to the original architecture--as well as designing the home around the client’s eclectic art collection and African artifacts. The home was completely gutted, since most of the home is glass, hardly any exterior walls remained. We kept the basic footprint of the home the same—opening the space between the kitchen and living room. The horizontal grain matched walnut cabinets creates a natural continuous movement. The sleek lines of the Fleetwood windows surrounding the home allow for the landscape and interior to seamlessly intertwine. In our effort to preserve as much of the design as possible, the original fireplace remains in the home and we made sure to work with the natural lines originally designed by Kirk.

Studio KW Photography Designed by: Masterpiece Design Group
Foto di una cucina country con lavello da incasso, ante con riquadro incassato, ante bianche, top in quarzite, paraspruzzi grigio, paraspruzzi con piastrelle di vetro, elettrodomestici in acciaio inossidabile, pavimento in legno massello medio, pavimento marrone e top grigio
Foto di una cucina country con lavello da incasso, ante con riquadro incassato, ante bianche, top in quarzite, paraspruzzi grigio, paraspruzzi con piastrelle di vetro, elettrodomestici in acciaio inossidabile, pavimento in legno massello medio, pavimento marrone e top grigio

The back of the house was extended with an addition made of glass and steel. Alexander Jermyn Architecture, Robert Vente Photography.
Esempio di una cucina contemporanea di medie dimensioni con lavello sottopiano, ante lisce, ante in legno bruno, elettrodomestici in acciaio inossidabile, top bianco, top in marmo, paraspruzzi grigio, paraspruzzi in gres porcellanato, parquet scuro e pavimento marrone
Esempio di una cucina contemporanea di medie dimensioni con lavello sottopiano, ante lisce, ante in legno bruno, elettrodomestici in acciaio inossidabile, top bianco, top in marmo, paraspruzzi grigio, paraspruzzi in gres porcellanato, parquet scuro e pavimento marrone

agajphoto
Ispirazione per una cucina minimalista di medie dimensioni con lavello da incasso, ante bianche, top in quarzite, paraspruzzi grigio, paraspruzzi con piastrelle in ceramica, elettrodomestici in acciaio inossidabile, parquet chiaro, pavimento beige e top grigio
Ispirazione per una cucina minimalista di medie dimensioni con lavello da incasso, ante bianche, top in quarzite, paraspruzzi grigio, paraspruzzi con piastrelle in ceramica, elettrodomestici in acciaio inossidabile, parquet chiaro, pavimento beige e top grigio

This nook area used to be the old porch area..
big /massive changes happened on this project
Immagine di una grande cucina contemporanea con lavello sottopiano, ante lisce, ante in legno bruno, top in quarzo composito, paraspruzzi bianco, paraspruzzi con piastrelle di vetro, elettrodomestici in acciaio inossidabile, parquet chiaro e top bianco
Immagine di una grande cucina contemporanea con lavello sottopiano, ante lisce, ante in legno bruno, top in quarzo composito, paraspruzzi bianco, paraspruzzi con piastrelle di vetro, elettrodomestici in acciaio inossidabile, parquet chiaro e top bianco

Esempio di una cucina classica di medie dimensioni con lavello stile country, ante in stile shaker, top in quarzite, elettrodomestici in acciaio inossidabile, top grigio, ante bianche, paraspruzzi bianco, pavimento in ardesia e pavimento grigio

deVOL Kitchens
Esempio di una cucina country di medie dimensioni con lavello stile country, ante in stile shaker, ante blu, top in legno, elettrodomestici in acciaio inossidabile, pavimento in pietra calcarea, nessuna isola e struttura in muratura
Esempio di una cucina country di medie dimensioni con lavello stile country, ante in stile shaker, ante blu, top in legno, elettrodomestici in acciaio inossidabile, pavimento in pietra calcarea, nessuna isola e struttura in muratura

Julia Lynn
Ispirazione per una cucina costiera con ante con riquadro incassato, ante bianche, paraspruzzi bianco, elettrodomestici in acciaio inossidabile, parquet scuro, pavimento marrone e top bianco
Ispirazione per una cucina costiera con ante con riquadro incassato, ante bianche, paraspruzzi bianco, elettrodomestici in acciaio inossidabile, parquet scuro, pavimento marrone e top bianco

Photo: Jim Westphalen
Esempio di una cucina abitabile stile rurale con lavello stile country, ante in stile shaker, ante in legno chiaro, pavimento in legno massello medio, pavimento marrone e top bianco
Esempio di una cucina abitabile stile rurale con lavello stile country, ante in stile shaker, ante in legno chiaro, pavimento in legno massello medio, pavimento marrone e top bianco

chris snook
Ispirazione per una cucina tradizionale di medie dimensioni con lavello stile country, ante in stile shaker, ante verdi, top in quarzo composito, paraspruzzi con piastrelle di metallo, pavimento in linoleum, penisola, paraspruzzi marrone, elettrodomestici in acciaio inossidabile e pavimento marrone
Ispirazione per una cucina tradizionale di medie dimensioni con lavello stile country, ante in stile shaker, ante verdi, top in quarzo composito, paraspruzzi con piastrelle di metallo, pavimento in linoleum, penisola, paraspruzzi marrone, elettrodomestici in acciaio inossidabile e pavimento marrone

Shaker kitchen cabinets painted in Farrow & Ball Hague blue with antique brass knobs, pulls and catches. The worktop is Arabescato Corcia Marble. A wall of tall cabinets feature a double larder, double integrated oven and integrated fridge/freezer. A shaker double ceramic sink with polished nickel mixer tap and a Quooker boiling water tap sit in the perimeter run of cabinets with a Bert & May Majadas tile splash back topped off with a floating oak shelf. An induction hob sits on the island with three hanging pendant lights. Two moulded dark blue bar stools provide seating at the overhang worktop breakfast bar. The flooring is dark oak parquet.
Photographer - Charlie O'Beirne

In the prestigious Enatai neighborhood in Bellevue, this mid 90’s home was in need of updating. Bringing this home from a bleak spec project to the feeling of a luxurious custom home took partnering with an amazing interior designer and our specialists in every field. Everything about this home now fits the life and style of the homeowner and is a balance of the finer things with quaint farmhouse styling.
RW Anderson Homes is the premier home builder and remodeler in the Seattle and Bellevue area. Distinguished by their excellent team, and attention to detail, RW Anderson delivers a custom tailored experience for every customer. Their service to clients has earned them a great reputation in the industry for taking care of their customers.
Working with RW Anderson Homes is very easy. Their office and design team work tirelessly to maximize your goals and dreams in order to create finished spaces that aren’t only beautiful, but highly functional for every customer. In an industry known for false promises and the unexpected, the team at RW Anderson is professional and works to present a clear and concise strategy for every project. They take pride in their references and the amount of direct referrals they receive from past clients.
RW Anderson Homes would love the opportunity to talk with you about your home or remodel project today. Estimates and consultations are always free. Call us now at 206-383-8084 or email Ryan@rwandersonhomes.com.

Idee per una grande cucina chic con lavello stile country, ante di vetro, ante bianche, paraspruzzi multicolore, elettrodomestici in acciaio inossidabile, pavimento in legno massello medio, paraspruzzi in marmo, top in marmo, top bianco e pavimento marrone

Photos by Whitney Kamman
Foto di una grande cucina stile rurale con ante in legno chiaro, lavello sottopiano, ante in stile shaker, elettrodomestici in acciaio inossidabile, pavimento beige, top in quarzite e pavimento in legno massello medio
Foto di una grande cucina stile rurale con ante in legno chiaro, lavello sottopiano, ante in stile shaker, elettrodomestici in acciaio inossidabile, pavimento beige, top in quarzite e pavimento in legno massello medio

The large farm sink has become de rigueur in so many stylish kitchens, but for good reason. Everything fits in them!
Photo: Christopher Stark
Idee per una cucina abitabile tradizionale di medie dimensioni con ante bianche, parquet scuro, pavimento marrone, lavello stile country e ante con riquadro incassato
Idee per una cucina abitabile tradizionale di medie dimensioni con ante bianche, parquet scuro, pavimento marrone, lavello stile country e ante con riquadro incassato

Compact kitchen within an open floor plan concept.
Immagine di una cucina country di medie dimensioni con ante in stile shaker, ante blu, elettrodomestici in acciaio inossidabile, pavimento in legno massello medio, pavimento marrone, top in superficie solida, top nero e paraspruzzi beige
Immagine di una cucina country di medie dimensioni con ante in stile shaker, ante blu, elettrodomestici in acciaio inossidabile, pavimento in legno massello medio, pavimento marrone, top in superficie solida, top nero e paraspruzzi beige
Cucine Abitabili - Foto e idee per arredare
8