Cucine con paraspruzzi a finestra - Foto e idee per arredare
Filtra anche per:
Budget
Ordina per:Popolari oggi
1 - 20 di 3.940 foto
1 di 2

Avec son effet bois et son Fenix noir, cette cuisine adopte un style tout à fait contemporain. Les suspensions cuivrées et les tabourets en bois et métal noir mettent en valeur l'îlot central, devant le plan de travail principal.

Foto di una grande cucina country con ante in stile shaker, ante bianche, paraspruzzi multicolore, pavimento nero, top bianco, lavello stile country, top in quarzo composito, elettrodomestici in acciaio inossidabile, pavimento in ardesia e paraspruzzi a finestra

Renovation of a 1950's tract home into a stunning masterpiece. Matte lacquer finished cabinets with deep charcoal which coordinates with the dark waterfall stone on the living room end of the duplex.

Immagine di una cucina minimalista con lavello sottopiano, ante lisce, ante bianche, paraspruzzi bianco, paraspruzzi a finestra, pavimento in cemento, pavimento grigio, top bianco, soffitto a volta, top in quarzo composito e elettrodomestici in acciaio inossidabile

Esempio di una cucina minimalista di medie dimensioni con lavello sottopiano, ante lisce, ante in legno scuro, top in quarzo composito, paraspruzzi nero, paraspruzzi a finestra, elettrodomestici in acciaio inossidabile, parquet scuro, pavimento marrone e top bianco

we created a practical, L-shaped kitchen layout with an island bench integrated into the “golden triangle” that reduces steps between sink, stovetop and refrigerator for efficient use of space and ergonomics.
Instead of a splashback, windows are slotted in between the kitchen benchtop and overhead cupboards to allow natural light to enter the generous kitchen space. Overhead cupboards have been stretched to ceiling height to maximise storage space.
Timber screening was installed on the kitchen ceiling and wrapped down to form a bookshelf in the living area, then linked to the timber flooring. This creates a continuous flow and draws attention from the living area to establish an ambience of natural warmth, creating a minimalist and elegant kitchen.
The island benchtop is covered with extra large format porcelain tiles in a 'Calacatta' profile which are have the look of marble but are scratch and stain resistant. The 'crisp white' finish applied on the overhead cupboards blends well into the 'natural oak' look over the lower cupboards to balance the neutral timber floor colour.
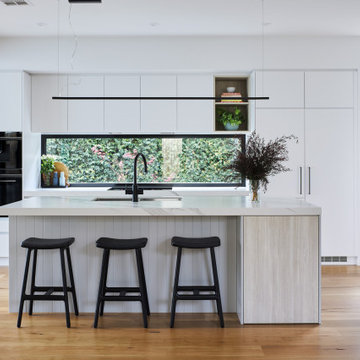
Idee per una cucina minimal con lavello sottopiano, ante lisce, ante bianche, paraspruzzi a finestra, elettrodomestici da incasso, pavimento in legno massello medio, pavimento marrone e top bianco
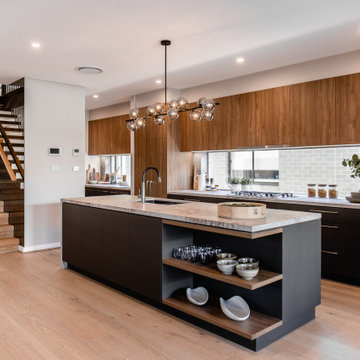
Esempio di una cucina minimal con lavello sottopiano, ante lisce, ante in legno scuro, paraspruzzi a finestra, elettrodomestici da incasso, parquet chiaro, pavimento beige e top grigio
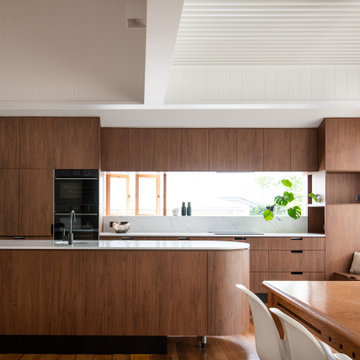
Esempio di una cucina design di medie dimensioni con top in quarzo composito, top bianco, lavello sottopiano, ante lisce, ante in legno scuro, paraspruzzi a finestra, elettrodomestici neri, pavimento in legno massello medio e pavimento marrone
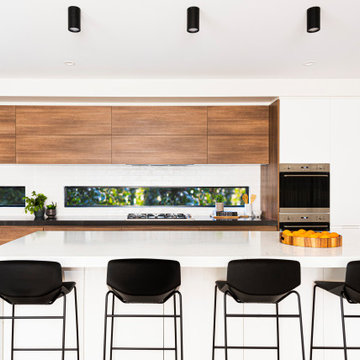
Foto di una cucina minimal con lavello sottopiano, ante lisce, ante in legno scuro, paraspruzzi a finestra, elettrodomestici in acciaio inossidabile, pavimento in legno massello medio, pavimento marrone e top bianco

The scullery from our Love Shack TV project . This is a pantry space that leads from the kitchen through to the laundry/mudroom. The scullery is equipped with a sink, integrated dishwasher, fridge and lots of tall pantry cabinetry with roll-out shelves.
Designed By: Rex Hirst
Photographed By: Tim Turner
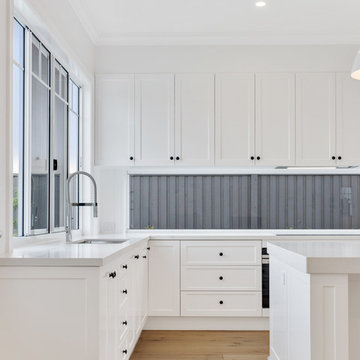
A coastal Hamptons home that is every bit the definition of 'Chic!'
Hezzelic Homes were founded in 2008 and have been operating successfully in SE Queensland ever since. They pride themselves on their attention to detail and turning dreams to reality from concept to completion.
This is one of their magnificent homes which has every detail meticulously considered, demonstrating the undeniable quality and passion that goes into the creation of every one of their homes. With white wash rinse throughout, a wine cellar, heated floors and brushed swiss brass tapware, this home is a true work of art.
Intrim supplied Intrim SK767 in 135mm for skirting and 90mm for architrave.
Build & Design: Hezzelic Homes

Foto di una cucina ad U tradizionale con lavello sottopiano, ante in stile shaker, paraspruzzi grigio, elettrodomestici in acciaio inossidabile, parquet chiaro, penisola, pavimento beige, top bianco, ante turchesi e paraspruzzi a finestra
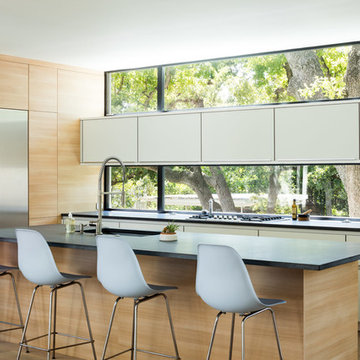
Ferrara oak veneer and platinum matte lacquer kitchen cabinetry.
German-made LEICHT cabinetry |
RisherMartin Fine Homes |
Dick Clark Architecture |
©Jake Holt Photography
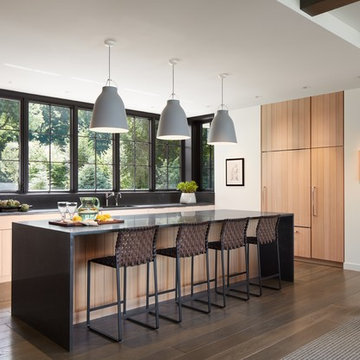
Steve Hall @Hall+Merrick Photography
An open Great Room for this family's casual lakefront lifestyle.
Esempio di una cucina classica con parquet scuro, pavimento marrone, lavello sottopiano, ante in legno scuro, paraspruzzi a finestra, elettrodomestici da incasso e top nero
Esempio di una cucina classica con parquet scuro, pavimento marrone, lavello sottopiano, ante in legno scuro, paraspruzzi a finestra, elettrodomestici da incasso e top nero
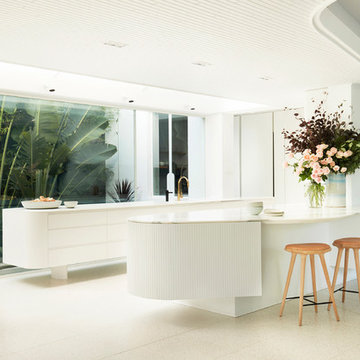
Idee per una cucina moderna con ante lisce, ante bianche, paraspruzzi a finestra, penisola, pavimento bianco e top bianco
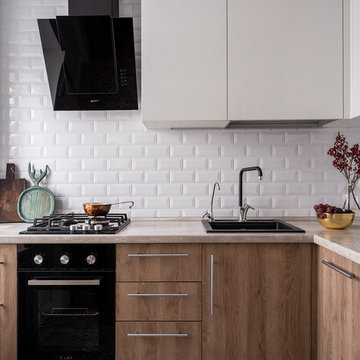
Ispirazione per una cucina a L scandinava chiusa con lavello da incasso, ante lisce, ante in legno scuro, paraspruzzi bianco, top beige, elettrodomestici neri, nessuna isola e paraspruzzi a finestra

Lucy Walters Photography
Foto di una cucina a L scandinava con lavello da incasso, ante lisce, ante nere, top in legno, paraspruzzi a finestra, elettrodomestici neri, pavimento in cemento, pavimento grigio e top beige
Foto di una cucina a L scandinava con lavello da incasso, ante lisce, ante nere, top in legno, paraspruzzi a finestra, elettrodomestici neri, pavimento in cemento, pavimento grigio e top beige
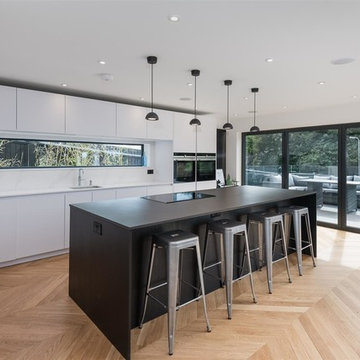
Idee per una cucina design di medie dimensioni con lavello a vasca singola, ante lisce, paraspruzzi a finestra, elettrodomestici neri, parquet chiaro e top bianco

Idee per una cucina country con lavello sottopiano, ante con riquadro incassato, ante grigie, paraspruzzi bianco, elettrodomestici da incasso, pavimento in legno massello medio, pavimento marrone, top bianco e paraspruzzi a finestra
Cucine con paraspruzzi a finestra - Foto e idee per arredare
1