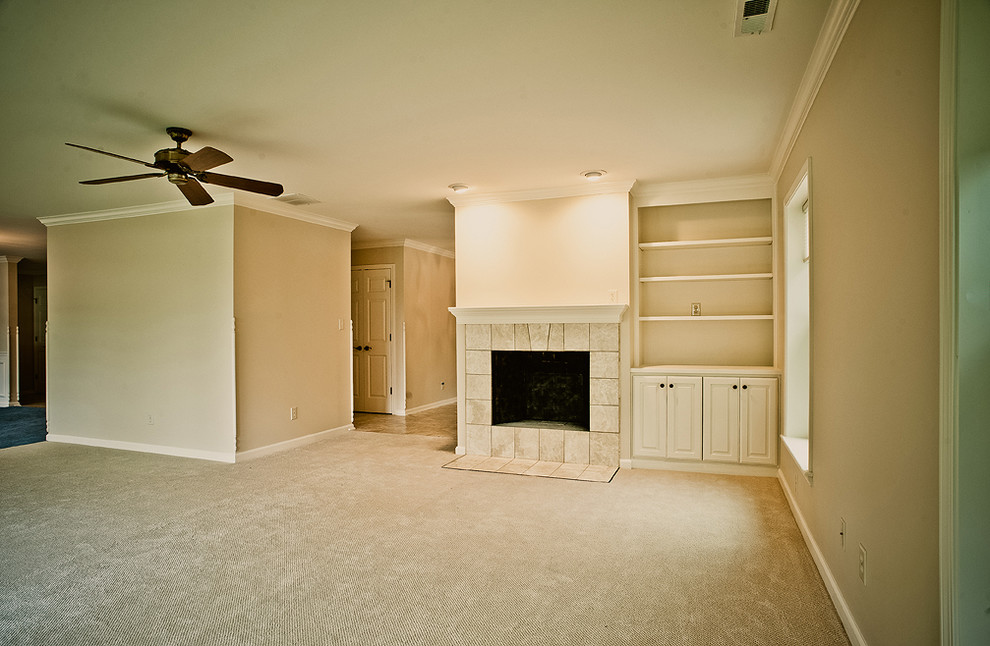
Clemson Home Renovation
In this whole home renovation we added a partial second floor including two bedrooms with closets and a full bathroom. We relocated and created a brand new garage while converting the existing garage into an open family room. Floors were replaced in each room and windows were added as well. In the living room, the wood-burning fireplace was rebuilt along with its chimney. Also, flush beams were retrofitted in the open space to make the ceiling continuous and uninterrupted by any visible beams. The kitchen was completely renovated and included new custom cabinetry, countertops, and tile floor.
Thomas J. Pearson, Inc.
